14438 E 101st Place, Commerce City, CO 80022
Local realty services provided by:Better Homes and Gardens Real Estate Kenney & Company
Listed by:estrella valdezestrella.valdez@westandmain.com,720-448-6096
Office:west and main homes inc
MLS#:2791215
Source:ML
Price summary
- Price:$450,000
- Price per sq. ft.:$282.31
About this home
A rare find! Welcome to this delightful 3-bedroom home, where style, comfort, and functionality come together beautifully. This North/South-facing property displays a 2-car garage, stone accents, and a mature landscape. Discover a desirable open floor plan, enhanced by a cozy fireplace, abundant natural light, neutral palette, and remodeled laminated flooring on the main level. The kitchen comes with plenty of cabinet space, built-in appliances, a peninsula with a breakfast bar, and a dining area with sliding glass doors that open to the back patio. A flexible loft provides the perfect spot for an office, reading nook, or additional lounge. The sizable primary bedroom promises a good rest, complete with plush carpet, a sliding door closet, and a private bathroom, bringing convenience to your daily routine. Secondary bedrooms also include well-sized closets. Finally, the spacious backyard offers a lovely pergola, excellent for enjoying serene mornings or weekend gatherings.
Don't miss this incredible opportunity!
Contact an agent
Home facts
- Year built:2005
- Listing ID #:2791215
Rooms and interior
- Bedrooms:3
- Total bathrooms:3
- Full bathrooms:2
- Half bathrooms:1
- Living area:1,594 sq. ft.
Heating and cooling
- Cooling:Central Air
- Heating:Forced Air, Natural Gas
Structure and exterior
- Roof:Concrete
- Year built:2005
- Building area:1,594 sq. ft.
- Lot area:0.12 Acres
Schools
- High school:Prairie View
- Middle school:Otho Stuart
- Elementary school:Second Creek
Utilities
- Water:Public
- Sewer:Public Sewer
Finances and disclosures
- Price:$450,000
- Price per sq. ft.:$282.31
- Tax amount:$4,834 (2024)
New listings near 14438 E 101st Place
- Coming SoonOpen Sat, 11am to 2pm
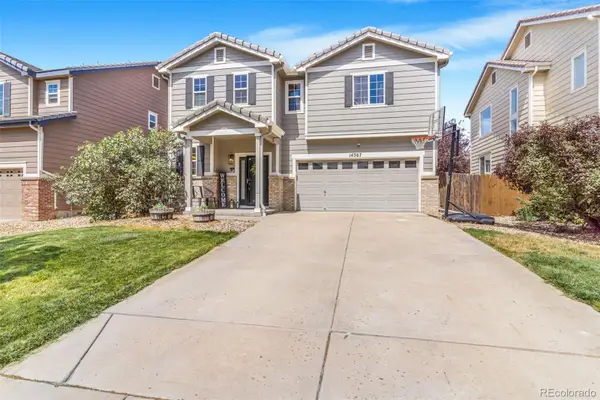 $435,000Coming Soon3 beds 3 baths
$435,000Coming Soon3 beds 3 baths14367 E 101st Avenue, Commerce City, CO 80022
MLS# 2021156Listed by: KELLER WILLIAMS REALTY DOWNTOWN LLC - Coming Soon
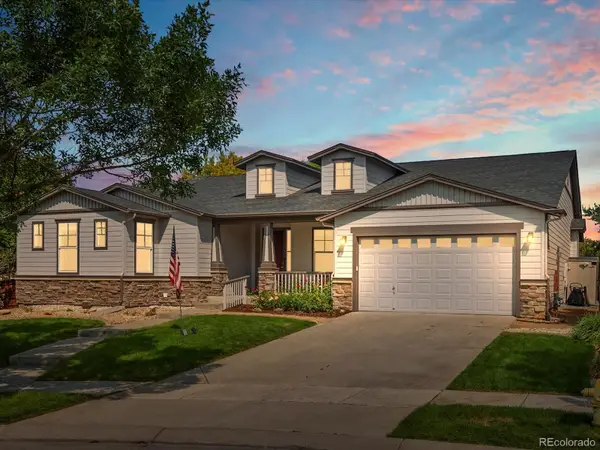 $849,000Coming Soon4 beds 4 baths
$849,000Coming Soon4 beds 4 baths10671 Nucla Court, Commerce City, CO 80022
MLS# 6327031Listed by: AMY RYAN GROUP - New
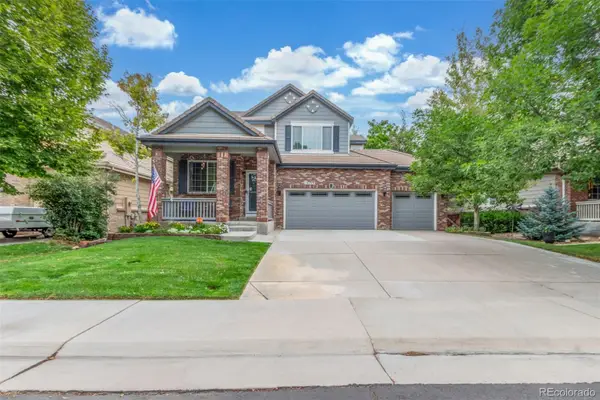 $514,000Active3 beds 3 baths2,782 sq. ft.
$514,000Active3 beds 3 baths2,782 sq. ft.15133 E 116th Place, Commerce City, CO 80603
MLS# 2885921Listed by: THE PRINCIPAL TEAM - New
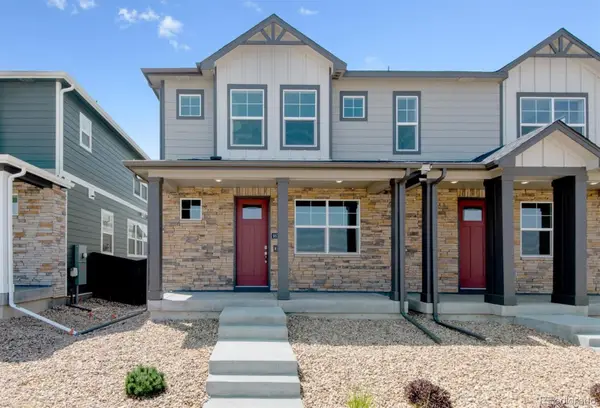 $401,180Active3 beds 3 baths1,468 sq. ft.
$401,180Active3 beds 3 baths1,468 sq. ft.18764 E 99th Avenue, Commerce City, CO 80022
MLS# 5167414Listed by: D.R. HORTON REALTY, LLC - New
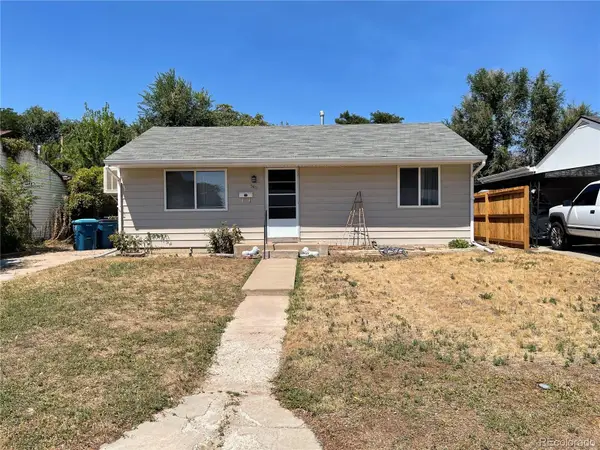 $330,000Active3 beds 1 baths909 sq. ft.
$330,000Active3 beds 1 baths909 sq. ft.5411 E 65th Way, Commerce City, CO 80022
MLS# 9064097Listed by: HOMESMART - New
 $488,433Active3 beds 3 baths1,934 sq. ft.
$488,433Active3 beds 3 baths1,934 sq. ft.13469 E 111th Avenue, Commerce City, CO 80022
MLS# 9241980Listed by: MB TEAM LASSEN - New
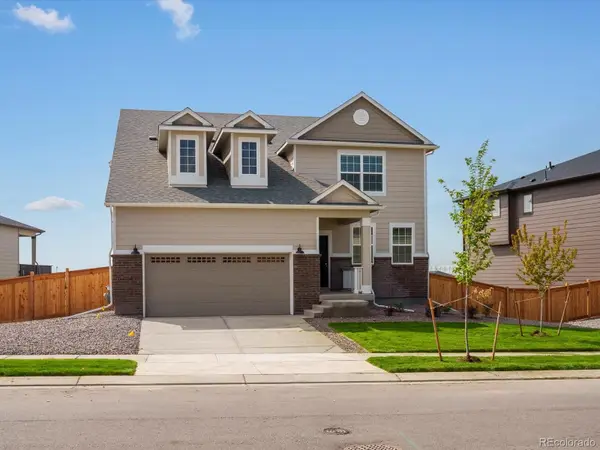 $649,990Active4 beds 4 baths4,165 sq. ft.
$649,990Active4 beds 4 baths4,165 sq. ft.17558 E 90th Place, Commerce City, CO 80022
MLS# 4339306Listed by: KERRIE A. YOUNG (INDEPENDENT) - New
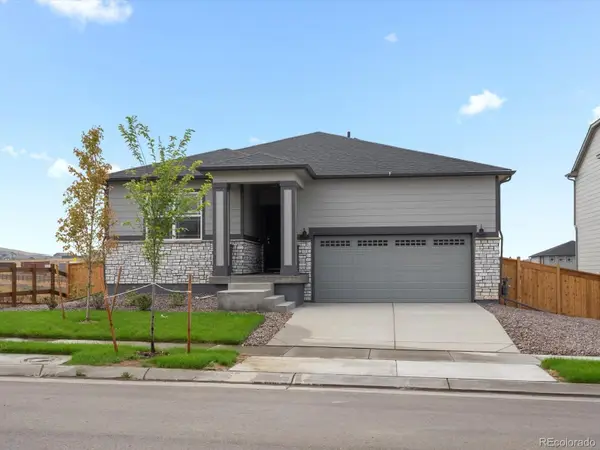 $603,990Active3 beds 2 baths3,643 sq. ft.
$603,990Active3 beds 2 baths3,643 sq. ft.17498 E 90th Place, Commerce City, CO 80022
MLS# 7421392Listed by: KERRIE A. YOUNG (INDEPENDENT) - New
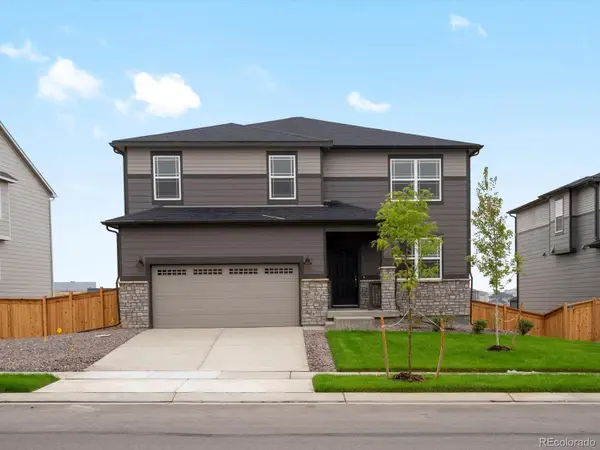 $649,990Active4 beds 3 baths3,833 sq. ft.
$649,990Active4 beds 3 baths3,833 sq. ft.17538 E 90th Place, Commerce City, CO 80022
MLS# 1718747Listed by: KERRIE A. YOUNG (INDEPENDENT) - New
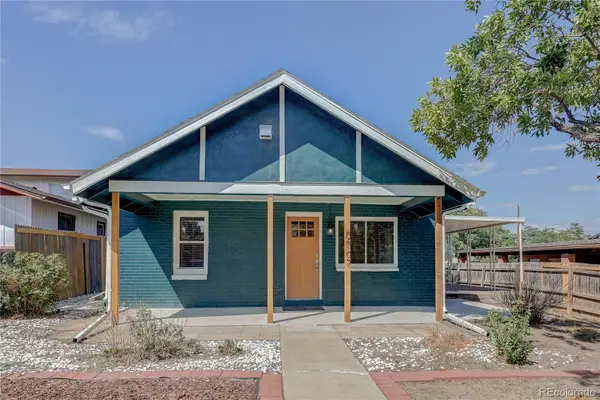 $400,000Active3 beds 2 baths1,150 sq. ft.
$400,000Active3 beds 2 baths1,150 sq. ft.5507 Monaco Street, Commerce City, CO 80022
MLS# 8531982Listed by: REAL BROKER, LLC DBA REAL
