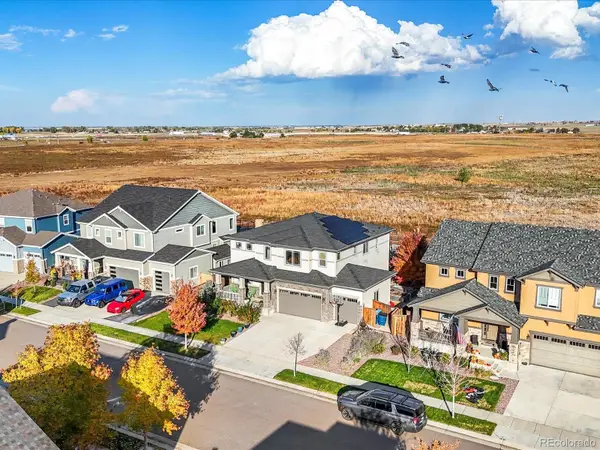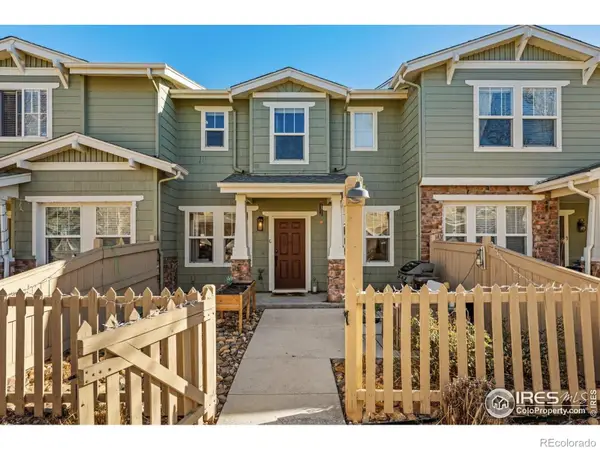14700 E 104th Avenue #1103, Commerce City, CO 80022
Local realty services provided by:Better Homes and Gardens Real Estate Kenney & Company
14700 E 104th Avenue #1103,Commerce City, CO 80022
$339,500
- 2 Beds
- 3 Baths
- 1,410 sq. ft.
- Condominium
- Active
Upcoming open houses
- Sun, Jan 1111:00 am - 01:00 pm
Listed by: karri christensenKarri.Christensen@Orchard.com,661-332-6597
Office: orchard brokerage llc.
MLS#:5009132
Source:ML
Price summary
- Price:$339,500
- Price per sq. ft.:$240.78
- Monthly HOA dues:$375
About this home
Updated 2-bed, 3-bath townhome with two true primary suites, each with its own en-suite bath and walk-in closet. Enjoy low-maintenance living with HOA-covered parking-lot plowing, sidewalk snow removal, landscaping, and exterior care. The private, electricity-equipped garage is just steps from the home—ideal for charging or warming the car in winter. Interior updates include fresh paint, modern lighting, custom hardware, under-cabinet lighting, and designer finishes. Kitchen includes all appliances, plus washer and dryer. Primary suite features a new ceiling fan for added comfort. Located on plowed streets with easy access to major commuter routes. Relax on the private patio and enjoy the rare grassy front yard. Ask about discounted rate options and no-fee future refinancing!
Contact an agent
Home facts
- Year built:2020
- Listing ID #:5009132
Rooms and interior
- Bedrooms:2
- Total bathrooms:3
- Full bathrooms:2
- Half bathrooms:1
- Living area:1,410 sq. ft.
Heating and cooling
- Cooling:Central Air
- Heating:Forced Air
Structure and exterior
- Roof:Composition
- Year built:2020
- Building area:1,410 sq. ft.
- Lot area:0.07 Acres
Schools
- High school:Prairie View
- Middle school:Otho Stuart
- Elementary school:Second Creek
Utilities
- Water:Public
- Sewer:Public Sewer
Finances and disclosures
- Price:$339,500
- Price per sq. ft.:$240.78
- Tax amount:$3,401 (2024)
New listings near 14700 E 104th Avenue #1103
- New
 $859,000Active6 beds 4 baths4,794 sq. ft.
$859,000Active6 beds 4 baths4,794 sq. ft.16002 E 111th Circle, Commerce City, CO 80022
MLS# 4142008Listed by: HOMESMART REALTY - Open Sat, 11am to 2pmNew
 $674,900Active4 beds 3 baths4,273 sq. ft.
$674,900Active4 beds 3 baths4,273 sq. ft.11732 Ouray Court, Commerce City, CO 80022
MLS# 7060513Listed by: EXP REALTY, LLC - Open Sat, 11am to 2pmNew
 $430,000Active2 beds 3 baths2,329 sq. ft.
$430,000Active2 beds 3 baths2,329 sq. ft.11883 E 111th Avenue, Commerce City, CO 80640
MLS# 4730095Listed by: ORCHARD BROKERAGE LLC - New
 $525,000Active3 beds 2 baths2,910 sq. ft.
$525,000Active3 beds 2 baths2,910 sq. ft.9230 Sedalia Street, Commerce City, CO 80022
MLS# 8440974Listed by: KELLER WILLIAMS DTC - Open Sun, 11am to 1pmNew
 $715,000Active5 beds 4 baths4,137 sq. ft.
$715,000Active5 beds 4 baths4,137 sq. ft.10901 Unity Parkway, Commerce City, CO 80022
MLS# 7762322Listed by: COMPASS - DENVER - New
 $357,000Active2 beds 3 baths1,190 sq. ft.
$357,000Active2 beds 3 baths1,190 sq. ft.17936 E 104th Way #C, Commerce City, CO 80022
MLS# IR1049289Listed by: WK REAL ESTATE - Coming Soon
 $500,000Coming Soon4 beds 4 baths
$500,000Coming Soon4 beds 4 baths12761 E 105th Avenue, Commerce City, CO 80022
MLS# 5593362Listed by: COMPASS - DENVER - Open Mon, 8am to 7pmNew
 $378,000Active2 beds 3 baths1,710 sq. ft.
$378,000Active2 beds 3 baths1,710 sq. ft.18062 E 104th Place #B, Commerce City, CO 80022
MLS# 7044452Listed by: OPENDOOR BROKERAGE LLC - New
 $515,000Active3 beds 3 baths2,294 sq. ft.
$515,000Active3 beds 3 baths2,294 sq. ft.10498 Vaughn Street, Commerce City, CO 80022
MLS# 5153904Listed by: COLDWELL BANKER REALTY 24 - New
 $539,900Active6 beds 4 baths2,684 sq. ft.
$539,900Active6 beds 4 baths2,684 sq. ft.14142 E 102nd Place, Commerce City, CO 80022
MLS# 7144250Listed by: RE/MAX NORTHWEST INC
