14700 E 104th Avenue #1104, Commerce City, CO 80022
Local realty services provided by:Better Homes and Gardens Real Estate Kenney & Company
14700 E 104th Avenue #1104,Commerce City, CO 80022
$349,995
- 2 Beds
- 3 Baths
- 1,403 sq. ft.
- Townhouse
- Active
Listed by: leslie sharkey8445159880
Office: orchard brokerage llc.
MLS#:IR1043872
Source:ML
Price summary
- Price:$349,995
- Price per sq. ft.:$249.46
- Monthly HOA dues:$370
About this home
PERMANENT RATE DISCOUNT AVAILABLE - AT NO COST TO BUYER!Welcome to this beautifully updated home in the desirable Aspen Hills community, offering the perfect blend of style, comfort, and convenience.The bright, open floor plan is filled with natural light and features seamless flow between the living, dining, and kitchen areas. A custom built-in electric fireplace serves as a stunning focal point, adding both warmth and modern character.The kitchen is a true highlight-complete with granite countertops, stainless steel appliances, soft-close cabinetry, pantry, and a large center island ideal for meal prep, entertaining, or casual dining. The adjoining dining area and spacious great room provide plenty of space for gatherings or quiet evenings at home.Step outside to your private fenced patio, perfect for morning coffee, outdoor meals, or relaxing at the end of the day.Upstairs, you'll find two expansive primary suites, each with walk-in closets and spa-inspired en-suite baths. This flexible layout is ideal for guests, multigenerational living, or creating a home office or fitness space.Additional features include a detached 1-car garage with extra parking, brand-new premium carpet throughout, and a prime location close to schools, trails, restaurants, and major highways.Don't miss your opportunity to own this exceptional home-schedule your private showing today!
Contact an agent
Home facts
- Year built:2020
- Listing ID #:IR1043872
Rooms and interior
- Bedrooms:2
- Total bathrooms:3
- Full bathrooms:2
- Half bathrooms:1
- Living area:1,403 sq. ft.
Heating and cooling
- Cooling:Central Air
- Heating:Forced Air
Structure and exterior
- Roof:Composition
- Year built:2020
- Building area:1,403 sq. ft.
- Lot area:0.08 Acres
Schools
- High school:Prairie View
- Middle school:Otho Stuart
- Elementary school:Second Creek
Utilities
- Water:Public
- Sewer:Public Sewer
Finances and disclosures
- Price:$349,995
- Price per sq. ft.:$249.46
- Tax amount:$3,401 (2024)
New listings near 14700 E 104th Avenue #1104
- New
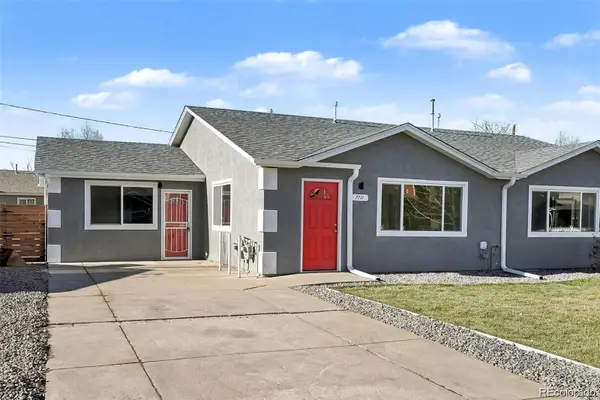 $924,000Active3 beds 2 baths1,764 sq. ft.
$924,000Active3 beds 2 baths1,764 sq. ft.7711 Kenwood Street, Commerce City, CO 80022
MLS# 4753860Listed by: WEICHERT REALTORS PROFESSIONALS - New
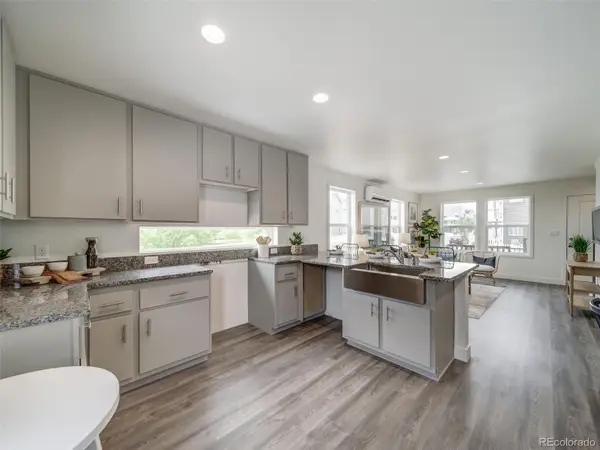 $363,900Active2 beds 2 baths967 sq. ft.
$363,900Active2 beds 2 baths967 sq. ft.12927 E 103rd Avenue, Commerce City, CO 80022
MLS# 6021224Listed by: KELLER WILLIAMS DTC - New
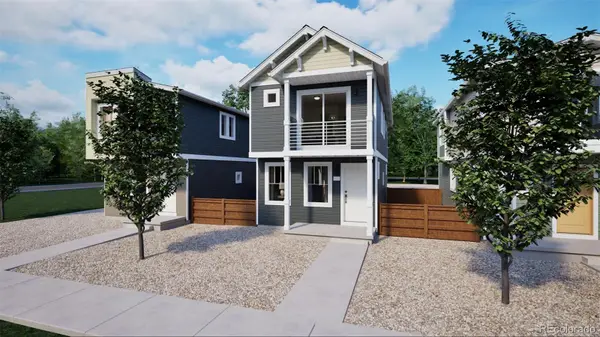 $358,400Active2 beds 2 baths1,169 sq. ft.
$358,400Active2 beds 2 baths1,169 sq. ft.12907 E 103rd Avenue, Commerce City, CO 80022
MLS# 1777583Listed by: KELLER WILLIAMS DTC - New
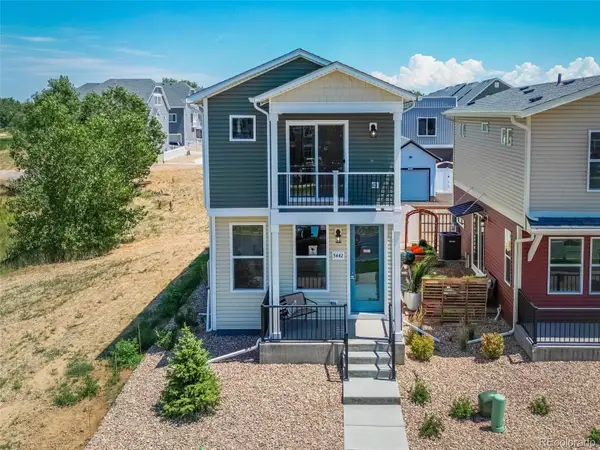 $379,990Active2 beds 2 baths1,169 sq. ft.
$379,990Active2 beds 2 baths1,169 sq. ft.10333 E Ursula Street, Commerce City, CO 80022
MLS# 5952464Listed by: KELLER WILLIAMS DTC 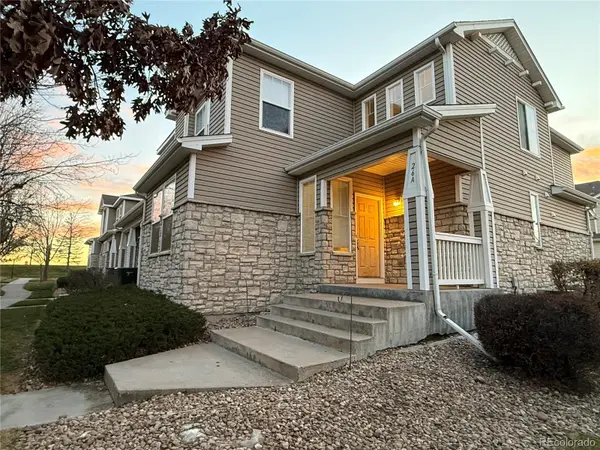 $340,000Pending2 beds 3 baths1,568 sq. ft.
$340,000Pending2 beds 3 baths1,568 sq. ft.9758 Laredo Street #26A, Commerce City, CO 80022
MLS# 4893721Listed by: COMPASS - DENVER- New
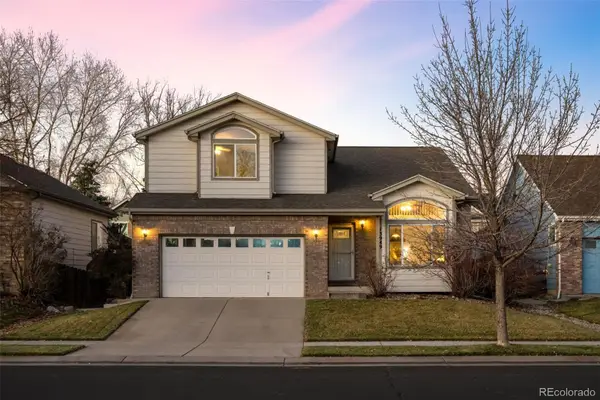 $559,900Active4 beds 4 baths2,941 sq. ft.
$559,900Active4 beds 4 baths2,941 sq. ft.13949 E 106th Avenue, Commerce City, CO 80022
MLS# 5531019Listed by: COLDWELL BANKER REALTY 18 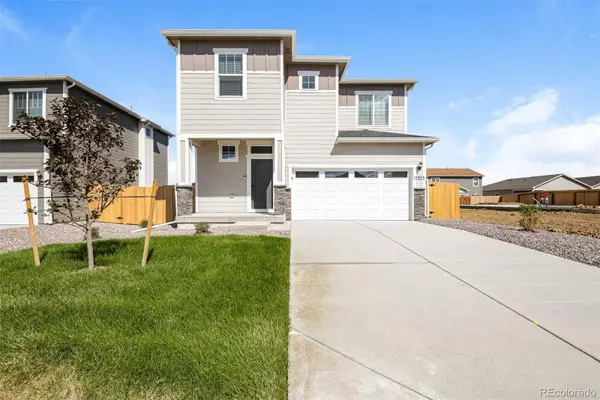 $297,450Active5 beds 3 baths2,200 sq. ft.
$297,450Active5 beds 3 baths2,200 sq. ft.17861 E 94th Avenue, Commerce City, CO 80022
MLS# 3780112Listed by: RESI LABS PATHWAY BROKERAGE LLC- New
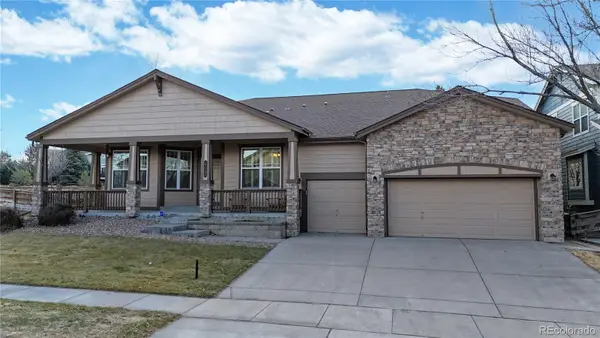 $635,000Active5 beds 4 baths5,882 sq. ft.
$635,000Active5 beds 4 baths5,882 sq. ft.17098 E 106th Way, Commerce City, CO 80022
MLS# 1506995Listed by: KENTWOOD REAL ESTATE CHERRY CREEK - New
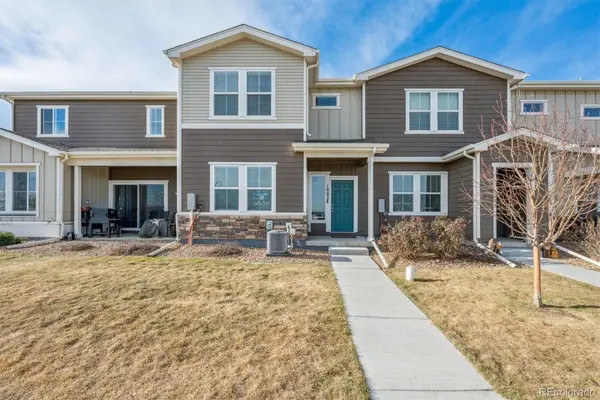 $370,000Active3 beds 3 baths1,512 sq. ft.
$370,000Active3 beds 3 baths1,512 sq. ft.10581 Paris Street #1002, Commerce City, CO 80640
MLS# 1894693Listed by: EDSON TEAM REAL ESTATE - New
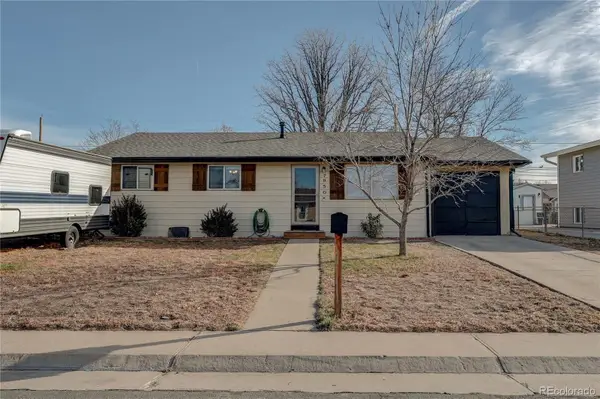 $437,000Active3 beds 2 baths1,140 sq. ft.
$437,000Active3 beds 2 baths1,140 sq. ft.7950 Quebec Street, Commerce City, CO 80022
MLS# 9257561Listed by: LEGACY 100 REAL ESTATE PARTNERS LLC
