14700 E 104th Avenue #2605, Commerce City, CO 80022
Local realty services provided by:Better Homes and Gardens Real Estate Kenney & Company
14700 E 104th Avenue #2605,Commerce City, CO 80022
$312,000
- 2 Beds
- 3 Baths
- 1,356 sq. ft.
- Condominium
- Active
Listed by:molly wride smith9702265511
Office:berkshire hathaway homeservices rocky mountain, realtors-fort collins
MLS#:IR1038994
Source:ML
Price summary
- Price:$312,000
- Price per sq. ft.:$230.09
- Monthly HOA dues:$350
About this home
Live Near It All - Golf, Parks, Shops & More! Welcome to this beautifully maintained 2-bed, 3-bath condo in the heart of Reunion in fantastic condition! Just minutes from Buffalo Run Golf Course, scenic parks, grocery stores, restaurants, and DIA, this home offers unbeatable convenience and comfort. Inside, enjoy an open floor plan featuring a cozy gas fireplace, a spacious eat-in kitchen, and two large bedrooms with their own en-suite bathrooms and generous closets. Bonus features include a guest powder room, full-size laundry, smart Nest thermostat, and central A/C. The community is pet-friendly with walking trails, a park, and ample parking, including a dedicated space right out front. Property is FHA/VA approved! Don't miss this move-in-ready gem in one of the area's most desirable communities-schedule your showing today!
Contact an agent
Home facts
- Year built:2004
- Listing ID #:IR1038994
Rooms and interior
- Bedrooms:2
- Total bathrooms:3
- Full bathrooms:2
- Half bathrooms:1
- Living area:1,356 sq. ft.
Heating and cooling
- Cooling:Ceiling Fan(s), Central Air
- Heating:Forced Air
Structure and exterior
- Roof:Composition
- Year built:2004
- Building area:1,356 sq. ft.
- Lot area:0.1 Acres
Schools
- High school:Prairie View
- Middle school:Otho Stuart
- Elementary school:Second Creek
Utilities
- Water:Public
- Sewer:Public Sewer
Finances and disclosures
- Price:$312,000
- Price per sq. ft.:$230.09
- Tax amount:$3,548 (2024)
New listings near 14700 E 104th Avenue #2605
- New
 $620,000Active5 beds 3 baths2,860 sq. ft.
$620,000Active5 beds 3 baths2,860 sq. ft.8812 Ventura Street, Commerce City, CO 80022
MLS# 7384811Listed by: YOU 1ST REALTY - UNITY - New
 $312,000Active-- beds -- baths2,064 sq. ft.
$312,000Active-- beds -- baths2,064 sq. ft.5671 Niagara Street, Commerce City, CO 80022
MLS# 4972192Listed by: PLATINUM REALTY EXECUTIVES 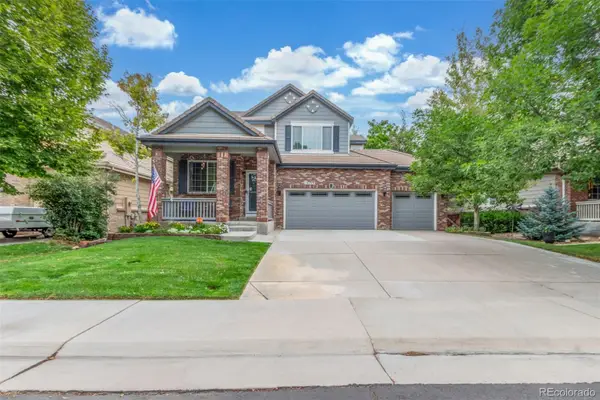 $514,000Active3 beds 3 baths2,782 sq. ft.
$514,000Active3 beds 3 baths2,782 sq. ft.15133 E 116th Place, Commerce City, CO 80603
MLS# 2885921Listed by: THE PRINCIPAL TEAM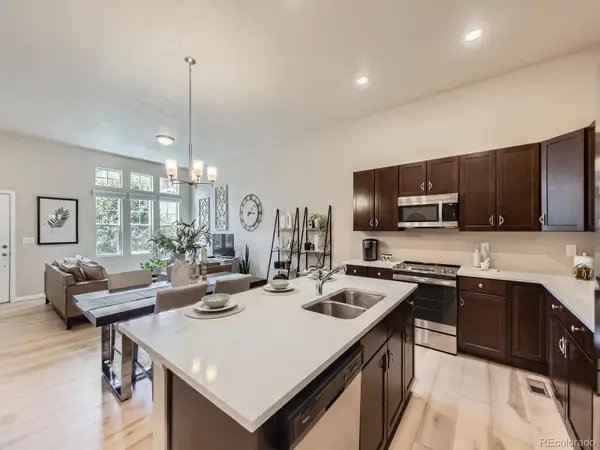 $450,000Active3 beds 3 baths3,245 sq. ft.
$450,000Active3 beds 3 baths3,245 sq. ft.15501 E 112th Avenue #11E, Commerce City, CO 80022
MLS# 3424531Listed by: COMPASS - DENVER- Coming Soon
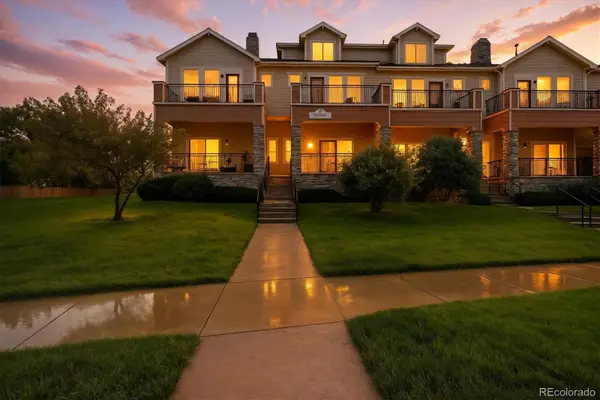 $334,600Coming Soon3 beds 3 baths
$334,600Coming Soon3 beds 3 baths11250 Florence Street #1B, Henderson, CO 80640
MLS# 4297957Listed by: RE/MAX MOMENTUM 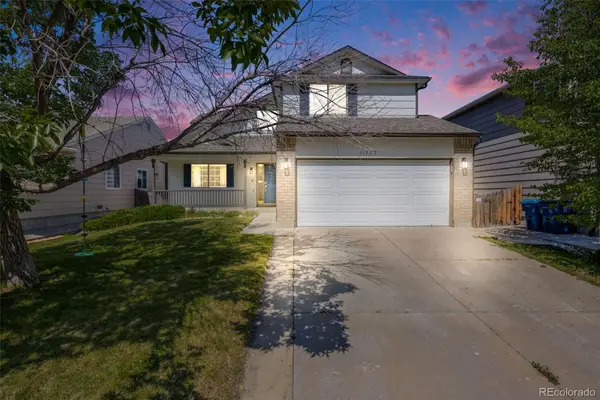 $525,000Active5 beds 4 baths2,317 sq. ft.
$525,000Active5 beds 4 baths2,317 sq. ft.11727 Oswego Street, Commerce City, CO 80640
MLS# 4426848Listed by: ED PRATHER REAL ESTATE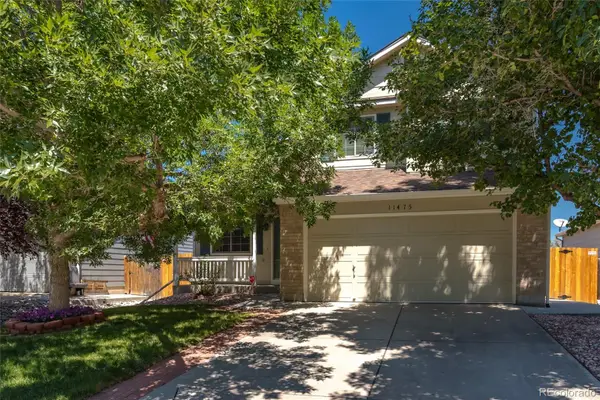 $515,000Active4 beds 3 baths2,054 sq. ft.
$515,000Active4 beds 3 baths2,054 sq. ft.11475 River Run Circle, Commerce City, CO 80640
MLS# 5521303Listed by: BERKSHIRE HATHAWAY HOMESERVICES COLORADO REAL ESTATE, LLC - BRIGHTON- New
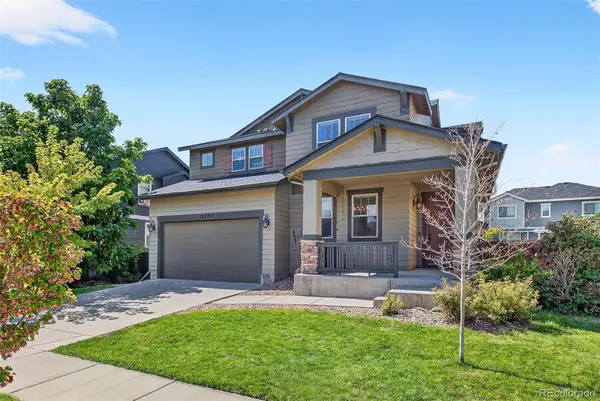 $635,450Active4 beds 4 baths3,166 sq. ft.
$635,450Active4 beds 4 baths3,166 sq. ft.12395 Kalispell Street, Commerce City, CO 80603
MLS# 6669569Listed by: HOMESMART  $358,000Active2 beds 2 baths1,497 sq. ft.
$358,000Active2 beds 2 baths1,497 sq. ft.10773 Belle Creek Boulevard, Commerce City, CO 80640
MLS# 8868543Listed by: EXIT REALTY DTC, CHERRY CREEK, PIKES PEAK.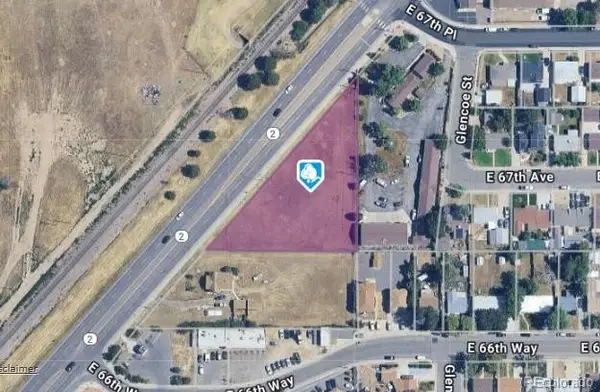 $409,900Active0.96 Acres
$409,900Active0.96 Acres6610 Co-2, Commerce City, CO 80022
MLS# 8961865Listed by: EXP REALTY, LLC
