15333 E 100th Court, Commerce City, CO 80022
Local realty services provided by:Better Homes and Gardens Real Estate Kenney & Company
Listed by:lance frenchlance@soldbyfrench.com,720-261-3014
Office:gold compass real estate, llc.
MLS#:2034244
Source:ML
Price summary
- Price:$539,900
- Price per sq. ft.:$178.42
- Monthly HOA dues:$43
About this home
Welcome home to this beautifully maintained and thoughtfully updated home in sought after Fronterra Village. New roof looks beautiful and adds peace of mind! The open concept floorplan provides functionality with spaces that flow together creating a warm, inviting feel, enhanced by the performance wood-based laminate flooring throughout the main floor. A generous kitchen adjoins the family room and features brand new range, dishwasher, and microwave, with marble tile backsplash, a large pantry, and under cabinet lighting. Special touches, like the custom brass vent covers, brass switch plates, and updated lighting give continuity to the feel of the space. An elegantly updated powder room and laundry/mudroom with access from the garage complete the main floor. The newly installed stair carpet leads you to the 2nd level where you’ll find a versatile loft with new carpet in all 3 bedrooms, and a full bath with updated fixtures, sink, lighting, and mirrors. The spacious primary suite features performance laminate floors in the walk-in closet and full bath with updated fixtures and lighting. Downstairs is the perfect place to unwind or entertain in the family/game room, with pool table and accessories included. An additional bedroom and full bath with tile floors and updated vanity, fixtures and lighting are perfect for guests. Venture outside to enjoy the lush landscaping from your covered front porch or spend time with family or friends on the stamped concrete patio, surrounded by mature trees and a plethora of perennial plants. Extra storage can be found in the oversized shed, built on a concrete slab that could be transformed into a hobby room or workshop. The exterior of the home shines with fresh paint in 2020 and extra outlets for holiday lights. All this comes with a great location, a short walk to Fronterra Park, the neighborhood elementary and middle school, and close proximity to shopping and other amenities. Come and see all this wonderful home has to offer!
Contact an agent
Home facts
- Year built:2004
- Listing ID #:2034244
Rooms and interior
- Bedrooms:4
- Total bathrooms:4
- Full bathrooms:3
- Half bathrooms:1
- Living area:3,026 sq. ft.
Heating and cooling
- Cooling:Central Air
- Heating:Forced Air, Natural Gas
Structure and exterior
- Roof:Composition
- Year built:2004
- Building area:3,026 sq. ft.
- Lot area:0.13 Acres
Schools
- High school:Prairie View
- Middle school:Otho Stuart
- Elementary school:Second Creek
Utilities
- Water:Public
- Sewer:Public Sewer
Finances and disclosures
- Price:$539,900
- Price per sq. ft.:$178.42
- Tax amount:$4,577 (2024)
New listings near 15333 E 100th Court
- New
 $620,000Active5 beds 3 baths2,860 sq. ft.
$620,000Active5 beds 3 baths2,860 sq. ft.8812 Ventura Street, Commerce City, CO 80022
MLS# 7384811Listed by: YOU 1ST REALTY - UNITY - New
 $312,000Active-- beds -- baths2,064 sq. ft.
$312,000Active-- beds -- baths2,064 sq. ft.5671 Niagara Street, Commerce City, CO 80022
MLS# 4972192Listed by: PLATINUM REALTY EXECUTIVES 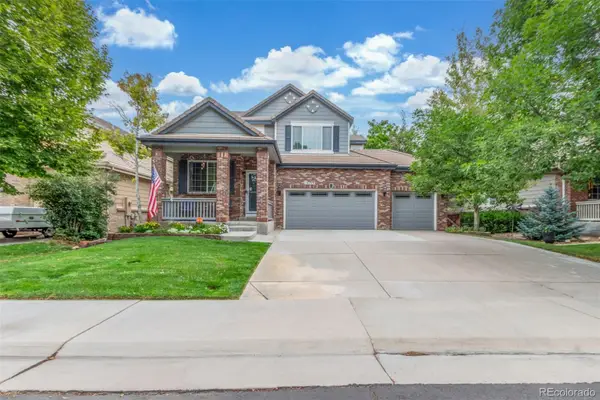 $514,000Active3 beds 3 baths2,782 sq. ft.
$514,000Active3 beds 3 baths2,782 sq. ft.15133 E 116th Place, Commerce City, CO 80603
MLS# 2885921Listed by: THE PRINCIPAL TEAM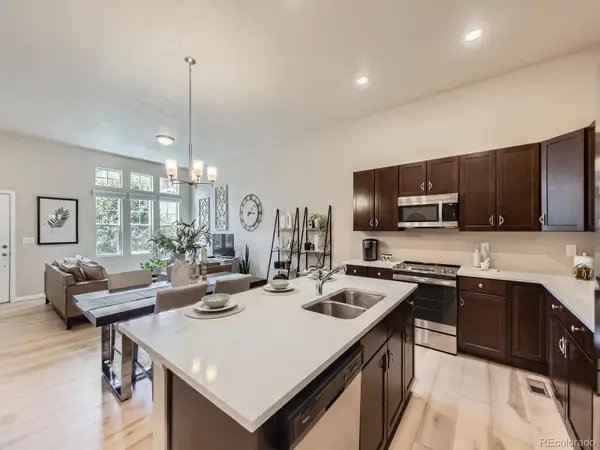 $450,000Active3 beds 3 baths3,245 sq. ft.
$450,000Active3 beds 3 baths3,245 sq. ft.15501 E 112th Avenue #11E, Commerce City, CO 80022
MLS# 3424531Listed by: COMPASS - DENVER- Coming Soon
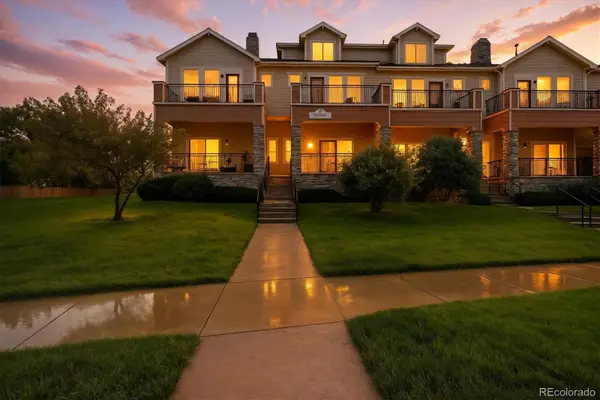 $334,600Coming Soon3 beds 3 baths
$334,600Coming Soon3 beds 3 baths11250 Florence Street #1B, Henderson, CO 80640
MLS# 4297957Listed by: RE/MAX MOMENTUM 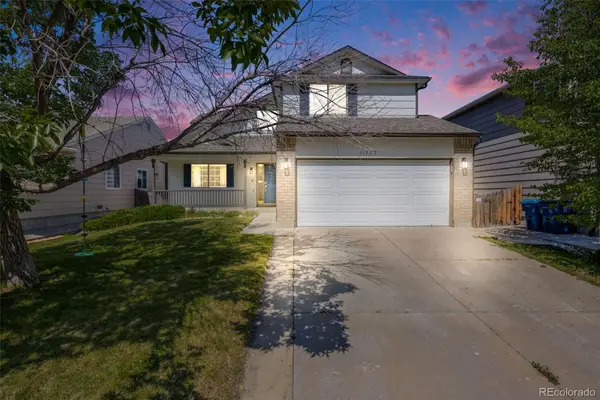 $525,000Active5 beds 4 baths2,317 sq. ft.
$525,000Active5 beds 4 baths2,317 sq. ft.11727 Oswego Street, Commerce City, CO 80640
MLS# 4426848Listed by: ED PRATHER REAL ESTATE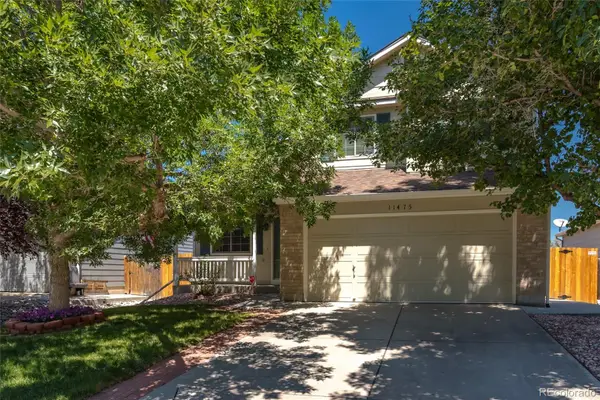 $515,000Active4 beds 3 baths2,054 sq. ft.
$515,000Active4 beds 3 baths2,054 sq. ft.11475 River Run Circle, Commerce City, CO 80640
MLS# 5521303Listed by: BERKSHIRE HATHAWAY HOMESERVICES COLORADO REAL ESTATE, LLC - BRIGHTON- New
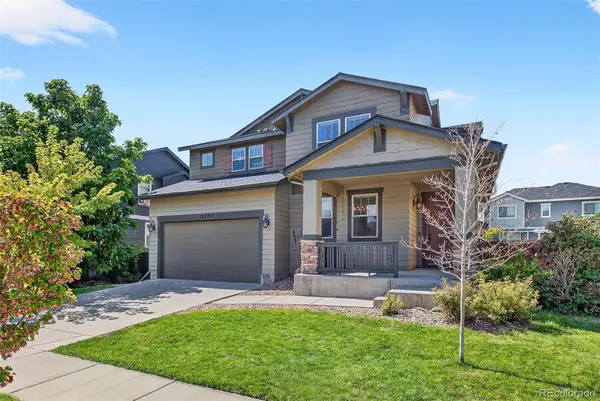 $635,450Active4 beds 4 baths3,166 sq. ft.
$635,450Active4 beds 4 baths3,166 sq. ft.12395 Kalispell Street, Commerce City, CO 80603
MLS# 6669569Listed by: HOMESMART  $358,000Active2 beds 2 baths1,497 sq. ft.
$358,000Active2 beds 2 baths1,497 sq. ft.10773 Belle Creek Boulevard, Commerce City, CO 80640
MLS# 8868543Listed by: EXIT REALTY DTC, CHERRY CREEK, PIKES PEAK.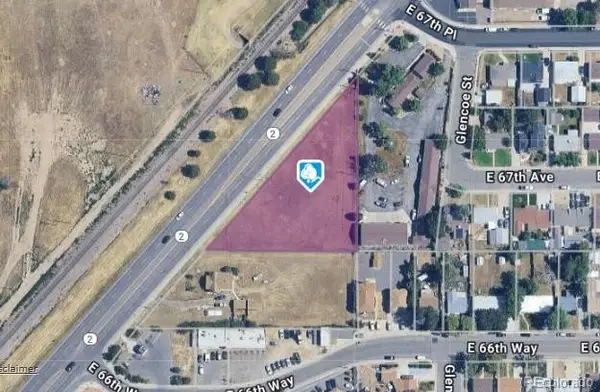 $409,900Active0.96 Acres
$409,900Active0.96 Acres6610 Co-2, Commerce City, CO 80022
MLS# 8961865Listed by: EXP REALTY, LLC
