15353 E 98th Place, Commerce City, CO 80022
Local realty services provided by:Better Homes and Gardens Real Estate Kenney & Company
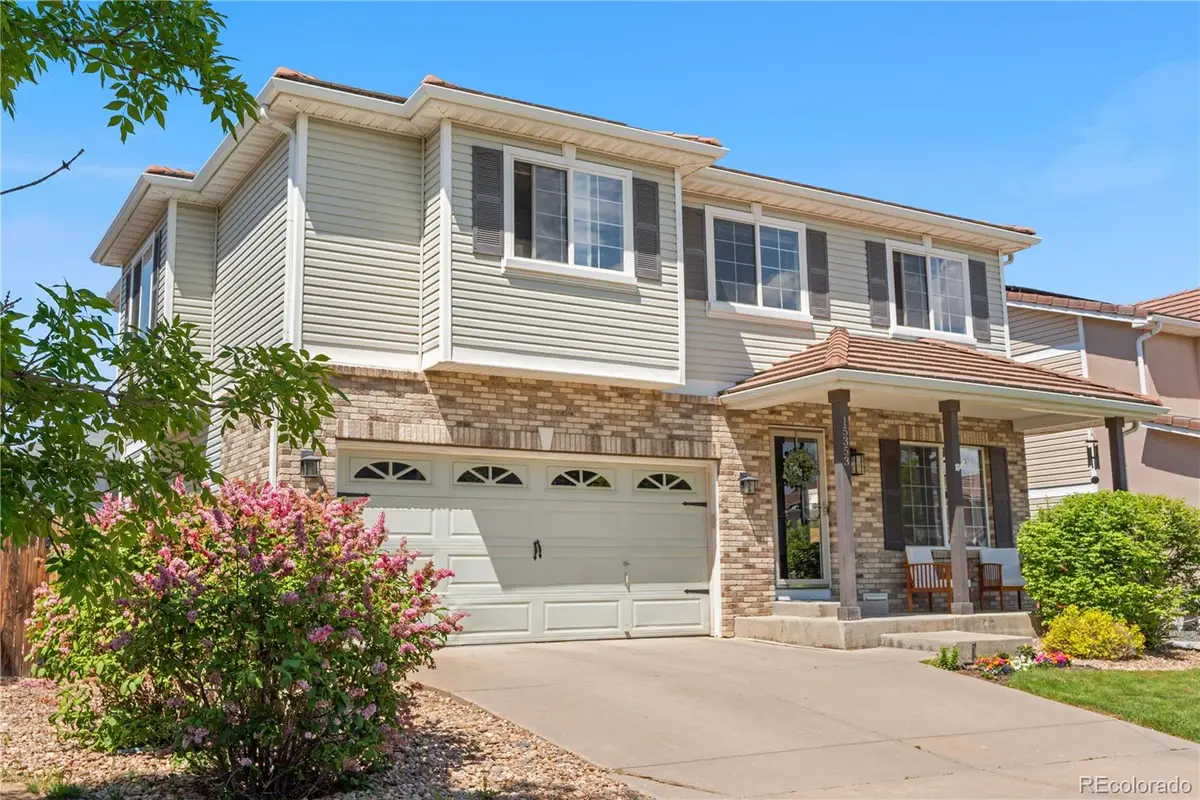
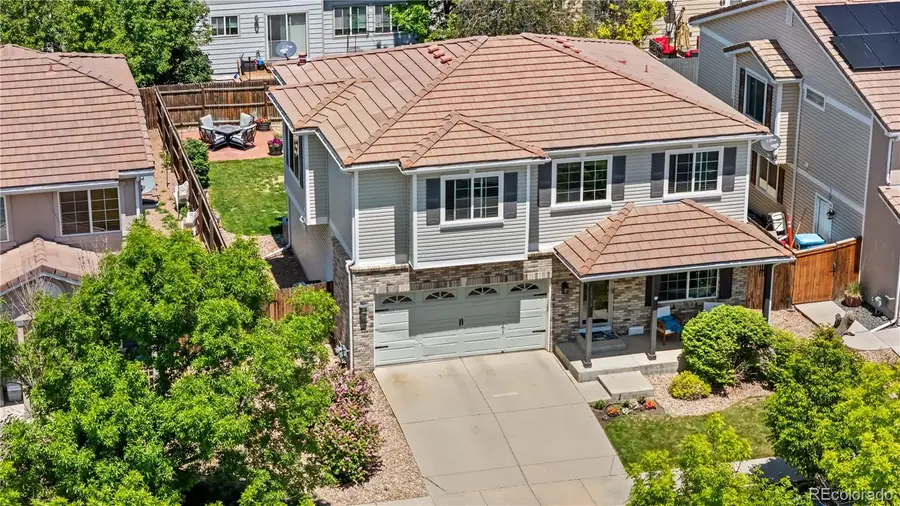
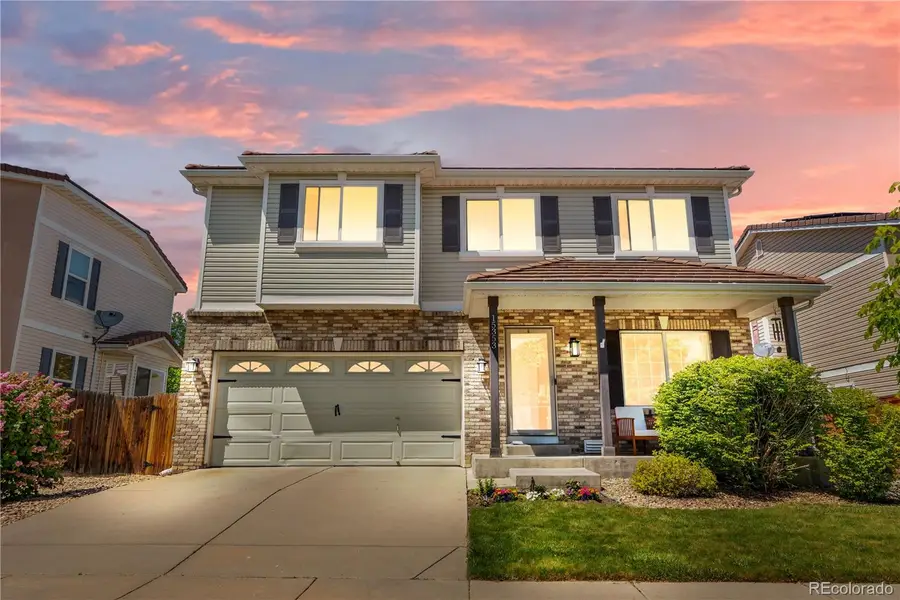
15353 E 98th Place,Commerce City, CO 80022
$524,900
- 4 Beds
- 3 Baths
- 2,362 sq. ft.
- Single family
- Active
Listed by:anabel tellez720-276-2769
Office:compass - denver
MLS#:3279760
Source:ML
Price summary
- Price:$524,900
- Price per sq. ft.:$222.23
- Monthly HOA dues:$43
About this home
New interior paint, furnace, and A/C...Updated Kitchen and bathrooms!
This turn-key ready home has been meticulously maintained and recently deep cleaned—including blinds, railings, and windows. Enjoy the fresh interior paint throughout and the warmth of beautifully refinished hardwood floors on the main level.
The updated primary bathroom features a luxurious new shower tower with multiple jets and customizable settings. The shared bathroom has also been upgraded with brand-new glass doors and a completely renovated shower.
Step outside to a beautifully landscaped yard, ideal for relaxing or entertaining.
Don’t miss this move-in ready gem—schedule your tour today!
Virtual tour here: https://my.matterport.com/show/?m=SHj8rbjwD9Q&_pxl=djoxLGM6NzNiNDhiMzg2NjM4LGE6MQ
Contact an agent
Home facts
- Year built:2004
- Listing Id #:3279760
Rooms and interior
- Bedrooms:4
- Total bathrooms:3
- Full bathrooms:1
- Living area:2,362 sq. ft.
Heating and cooling
- Cooling:Central Air
- Heating:Forced Air, Hot Water, Natural Gas
Structure and exterior
- Roof:Concrete
- Year built:2004
- Building area:2,362 sq. ft.
- Lot area:0.12 Acres
Schools
- High school:Prairie View
- Middle school:Otho Stuart
- Elementary school:Second Creek
Utilities
- Water:Public
- Sewer:Public Sewer
Finances and disclosures
- Price:$524,900
- Price per sq. ft.:$222.23
- Tax amount:$4,519 (2024)
New listings near 15353 E 98th Place
- New
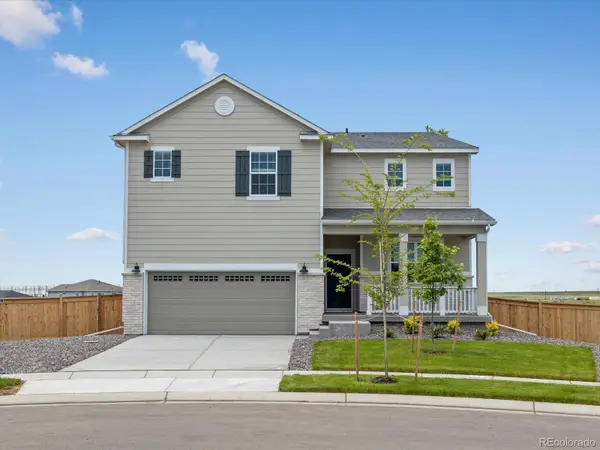 $669,990Active4 beds 4 baths4,530 sq. ft.
$669,990Active4 beds 4 baths4,530 sq. ft.17414 E 90th Place, Commerce City, CO 80022
MLS# 4352318Listed by: KERRIE A. YOUNG (INDEPENDENT) - New
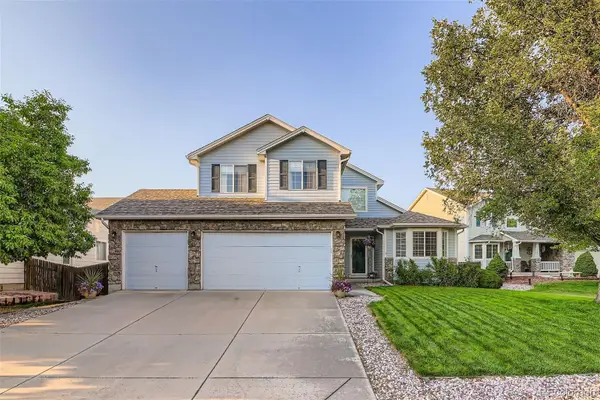 $525,000Active4 beds 3 baths2,821 sq. ft.
$525,000Active4 beds 3 baths2,821 sq. ft.11361 River Run Place, Commerce City, CO 80640
MLS# 3754864Listed by: RE/MAX PROFESSIONALS - New
 $465,000Active3 beds 3 baths2,213 sq. ft.
$465,000Active3 beds 3 baths2,213 sq. ft.9232 E 108th Avenue, Commerce City, CO 80640
MLS# 3669150Listed by: BROKERS GUILD HOMES - New
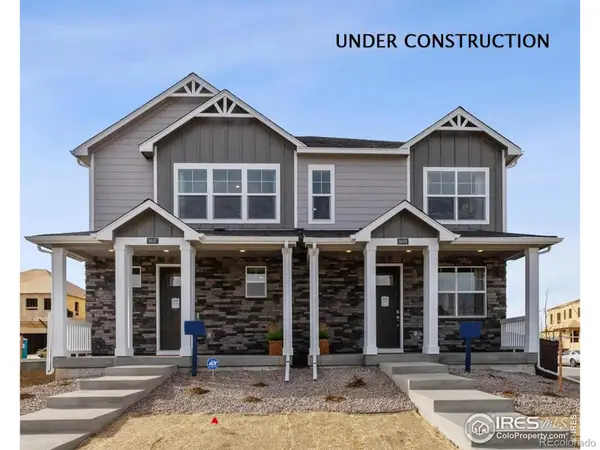 $418,585Active3 beds 3 baths1,503 sq. ft.
$418,585Active3 beds 3 baths1,503 sq. ft.18742 E 99th Avenue, Commerce City, CO 80022
MLS# IR1041328Listed by: DR HORTON REALTY LLC - New
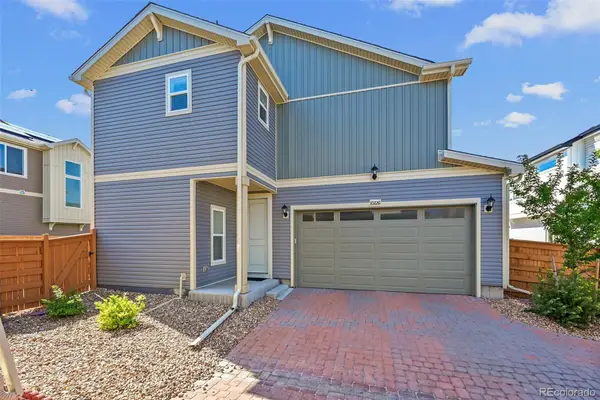 $499,000Active4 beds 3 baths2,061 sq. ft.
$499,000Active4 beds 3 baths2,061 sq. ft.10226 Worchester Street, Commerce City, CO 80022
MLS# 8373650Listed by: COLORADO HOME REALTY - New
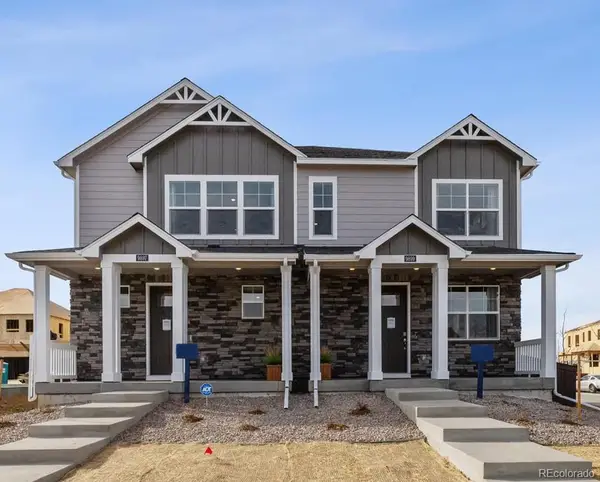 $418,585Active3 beds 3 baths1,503 sq. ft.
$418,585Active3 beds 3 baths1,503 sq. ft.18742 E 99th Avenue, Commerce City, CO 80022
MLS# 5813394Listed by: D.R. HORTON REALTY, LLC - Coming Soon
 $460,000Coming Soon4 beds 3 baths
$460,000Coming Soon4 beds 3 baths9749 Eagle Creek Parkway, Commerce City, CO 80022
MLS# 6212127Listed by: HOMESMART - Open Sat, 10:10am to 12pmNew
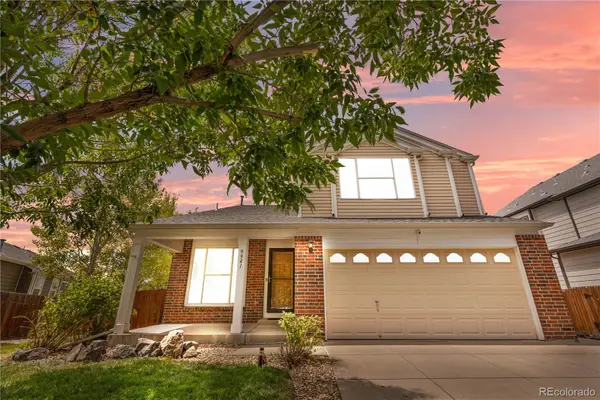 $595,000Active4 beds 3 baths3,106 sq. ft.
$595,000Active4 beds 3 baths3,106 sq. ft.9941 Chambers Drive, Commerce City, CO 80022
MLS# 1650489Listed by: CELS HOMES REAL ESTATE LLC 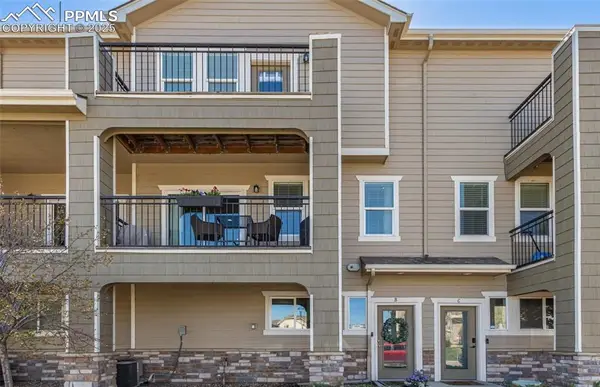 $370,000Pending3 beds 4 baths1,861 sq. ft.
$370,000Pending3 beds 4 baths1,861 sq. ft.11250 Florence Street #30B, Commerce City, CO 80640
MLS# 1806275Listed by: PINK REALTY INC- Open Sat, 12 to 2pmNew
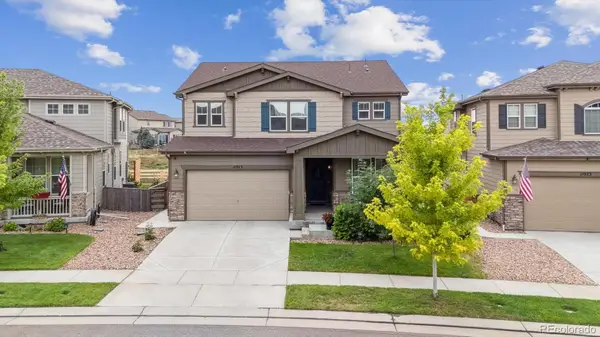 $640,000Active6 beds 4 baths3,668 sq. ft.
$640,000Active6 beds 4 baths3,668 sq. ft.11013 Sedalia Way, Commerce City, CO 80022
MLS# 6073637Listed by: COMPASS - DENVER
