15372 E 117th Avenue, Commerce City, CO 80022
Local realty services provided by:Better Homes and Gardens Real Estate Kenney & Company
15372 E 117th Avenue,Commerce City, CO 80022
$635,000
- 5 Beds
- 4 Baths
- 2,812 sq. ft.
- Single family
- Active
Listed by: riri stoneriri.stone@cbrealty.com,720-593-1962
Office: coldwell banker realty 14
MLS#:9947435
Source:ML
Price summary
- Price:$635,000
- Price per sq. ft.:$225.82
- Monthly HOA dues:$30
About this home
***Price Reduced***This former Richmond model is set on one of the best lots in Villages at Buffalo Run, near Reunion. Featuring a private backyard, open space views, and easy access to the golf course. Recently appraised at $640,000, the seller has already taken care of the major updates, including a new furnace, AC, water heater, and water softener, along with a remodeled primary bath and finished basement, making the home ready for its next owner.
The home offers 5 bedrooms and 4 bathrooms. Two non-conforming bedrooms in the finished basement are ideal for guests, a home office, or flexible living space. Fresh interior paint throughout, refinished cabinets, Corian countertops, and a fireplace enhance the main level, while upstairs a spacious loft provides additional living or work space.
Additional highlights include plantation shutters, built-in speakers, a freshly stained fence, and a partially insulated 3-car garage. Located in a quiet neighborhood with convenient access to E-470, I-76, parks, and shopping, this home delivers space, upgrades, and strong value.
Schedule a showing today and take advantage of the new price on this well-located, move-in-ready home.
Contact an agent
Home facts
- Year built:2005
- Listing ID #:9947435
Rooms and interior
- Bedrooms:5
- Total bathrooms:4
- Full bathrooms:2
- Half bathrooms:1
- Living area:2,812 sq. ft.
Heating and cooling
- Cooling:Central Air
- Heating:Forced Air, Natural Gas
Structure and exterior
- Roof:Shake
- Year built:2005
- Building area:2,812 sq. ft.
- Lot area:0.14 Acres
Schools
- High school:Prairie View
- Middle school:Prairie View
- Elementary school:Turnberry
Utilities
- Water:Public
- Sewer:Public Sewer
Finances and disclosures
- Price:$635,000
- Price per sq. ft.:$225.82
- Tax amount:$5,951 (2024)
New listings near 15372 E 117th Avenue
- New
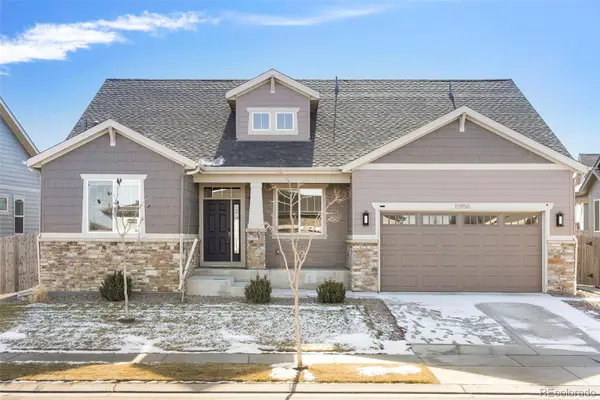 $550,000Active3 beds 2 baths3,513 sq. ft.
$550,000Active3 beds 2 baths3,513 sq. ft.15950 Buffalo Run Drive, Commerce City, CO 80022
MLS# 5136979Listed by: EVERNEST REALTY ADVISORS - New
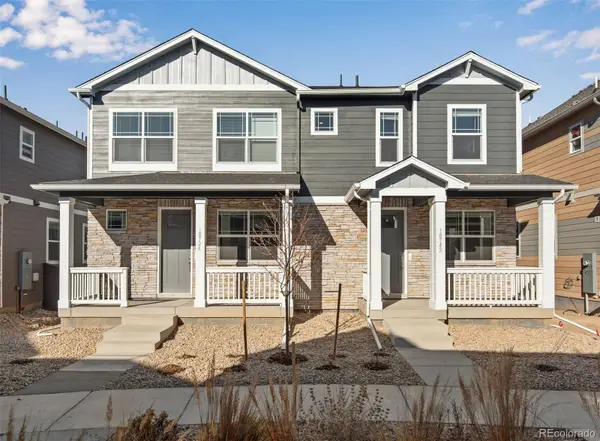 $407,995Active3 beds 3 baths1,503 sq. ft.
$407,995Active3 beds 3 baths1,503 sq. ft.18802 E 99th Avenue, Commerce City, CO 80022
MLS# 5602943Listed by: D.R. HORTON REALTY, LLC - New
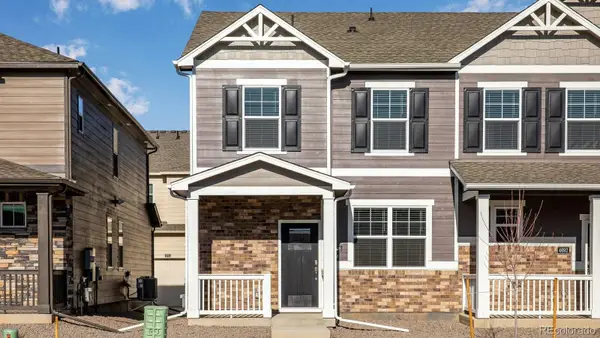 $397,895Active3 beds 3 baths1,468 sq. ft.
$397,895Active3 beds 3 baths1,468 sq. ft.18804 E 99th Avenue, Commerce City, CO 80022
MLS# 7783622Listed by: D.R. HORTON REALTY, LLC - New
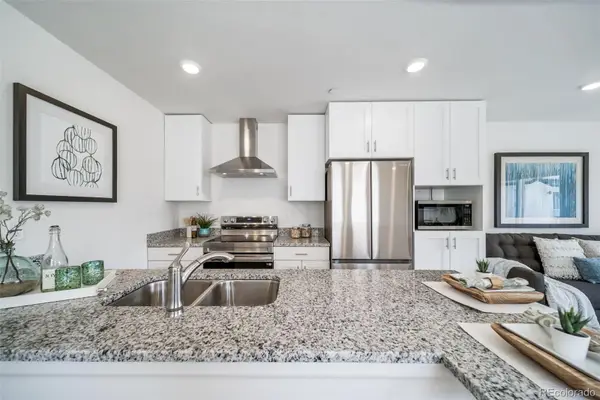 $369,999Active3 beds 2 baths1,200 sq. ft.
$369,999Active3 beds 2 baths1,200 sq. ft.10350 Tucson Place, Commerce City, CO 80022
MLS# 4948633Listed by: KELLER WILLIAMS DTC - New
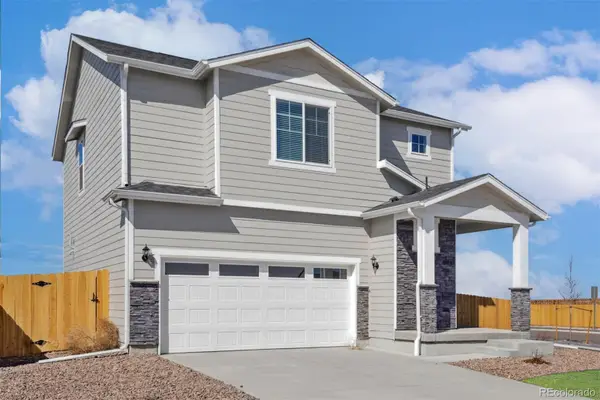 $604,900Active5 beds 3 baths2,200 sq. ft.
$604,900Active5 beds 3 baths2,200 sq. ft.17752 E 94th Place, Commerce City, CO 80022
MLS# 1914998Listed by: LGI REALTY - COLORADO, LLC - New
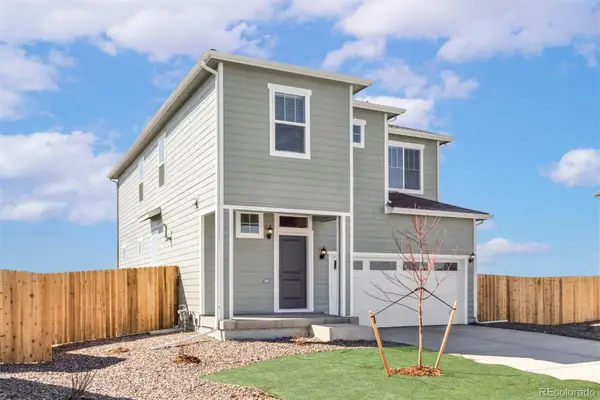 $607,900Active5 beds 3 baths2,200 sq. ft.
$607,900Active5 beds 3 baths2,200 sq. ft.17843 E 94th Place, Commerce City, CO 80022
MLS# 5012600Listed by: LGI REALTY - COLORADO, LLC - New
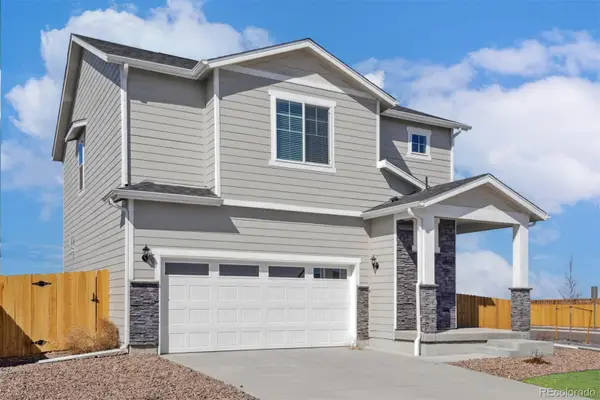 $572,900Active3 beds 3 baths1,851 sq. ft.
$572,900Active3 beds 3 baths1,851 sq. ft.17842 E 94th Place, Commerce City, CO 80022
MLS# 5286487Listed by: LGI REALTY - COLORADO, LLC - Coming Soon
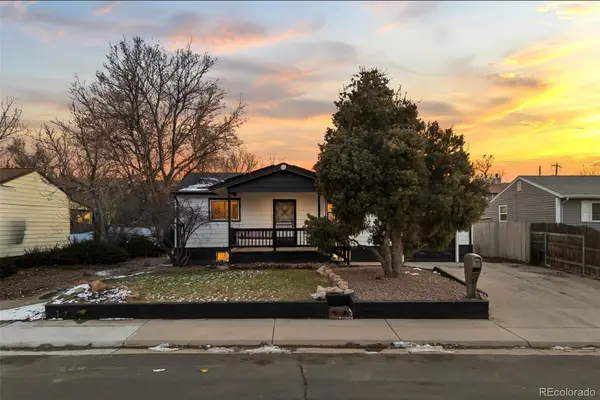 $420,000Coming Soon4 beds 2 baths
$420,000Coming Soon4 beds 2 baths6540 E 78th Way, Commerce City, CO 80022
MLS# 1545161Listed by: ED PRATHER REAL ESTATE - New
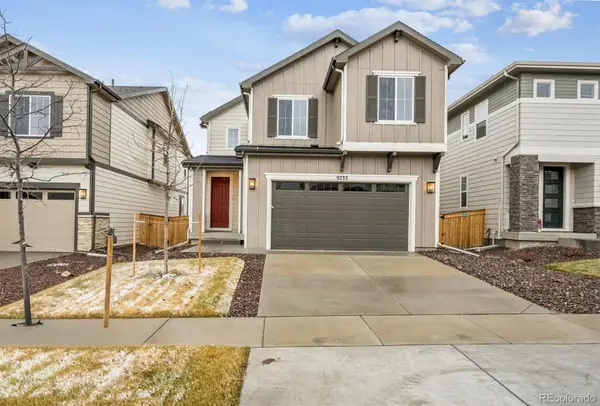 $624,950Active4 beds 3 baths3,185 sq. ft.
$624,950Active4 beds 3 baths3,185 sq. ft.9233 Truckee Court, Commerce City, CO 80022
MLS# 4389717Listed by: RICHMOND REALTY INC - New
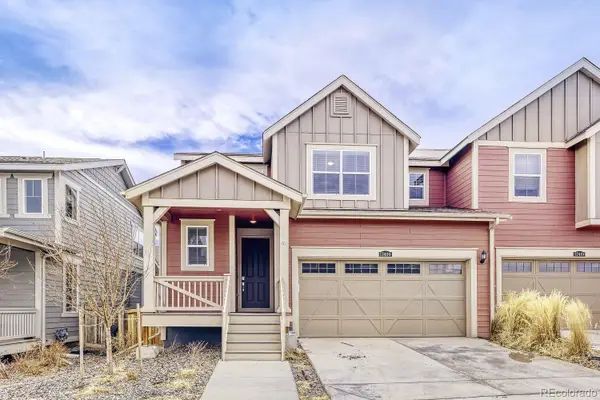 $440,000Active3 beds 3 baths2,758 sq. ft.
$440,000Active3 beds 3 baths2,758 sq. ft.17409 E 95th Place, Commerce City, CO 80022
MLS# 7605868Listed by: EXP REALTY, LLC
