15501 E 112th Avenue #35B, Commerce City, CO 80022
Local realty services provided by:Better Homes and Gardens Real Estate Kenney & Company
15501 E 112th Avenue #35B,Commerce City, CO 80022
$362,500
- 3 Beds
- 4 Baths
- 2,130 sq. ft.
- Condominium
- Pending
Listed by:al gollasalgollas@hotmail.com,720-252-8001
Office:gollas and company inc
MLS#:7205431
Source:ML
Price summary
- Price:$362,500
- Price per sq. ft.:$170.19
- Monthly HOA dues:$556
About this home
Incredible opportunity awaits in the coveted Greens at Buffalo Run! Updated 2-Story townhome with full finished basement and 2-car attached garage priced to sell. Best location within the subdivision as front door faces into the Court Yard. Boasting 3 bedrooms and 3.5 bathrooms spread over 2,000 square feet, you will find an open floor plan featuring a kitchen with granite countertops, living room and dining area all covered in a white porcelain floor tile on the main level. Upstairs, you will find the primary bedroom with walk-in closet and three-quarter bath, a loft perfect for an office or flex space, a 2nd bedroom, full bath and laundry area. The finished basement offers a good-sized bedroom, a 2nd laundry room and another full bathroom convenient for guests. Some cosmetic repairs are visible. Walking distance to the Buffalo Run Golf Course. Easy access to E-470 and I-76. Close to shopping and DIA.
Contact an agent
Home facts
- Year built:2004
- Listing ID #:7205431
Rooms and interior
- Bedrooms:3
- Total bathrooms:4
- Full bathrooms:3
- Half bathrooms:1
- Living area:2,130 sq. ft.
Heating and cooling
- Cooling:Air Conditioning-Room, Central Air
- Heating:Forced Air
Structure and exterior
- Roof:Composition
- Year built:2004
- Building area:2,130 sq. ft.
- Lot area:0.09 Acres
Schools
- High school:Prairie View
- Middle school:Prairie View
- Elementary school:Turnberry
Utilities
- Water:Public
- Sewer:Public Sewer
Finances and disclosures
- Price:$362,500
- Price per sq. ft.:$170.19
- Tax amount:$4,495 (2024)
New listings near 15501 E 112th Avenue #35B
- New
 $635,000Active6 beds 4 baths3,886 sq. ft.
$635,000Active6 beds 4 baths3,886 sq. ft.10550 Sedalia Street, Commerce City, CO 80022
MLS# 5578562Listed by: REDFIN CORPORATION - New
 $400,000Active4 beds 1 baths1,408 sq. ft.
$400,000Active4 beds 1 baths1,408 sq. ft.6601 E 79th Avenue, Commerce City, CO 80022
MLS# 8042307Listed by: MEGASTAR REALTY - Coming Soon
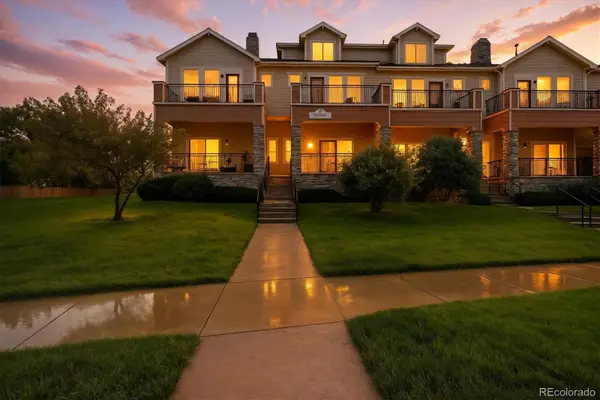 $334,600Coming Soon3 beds 3 baths
$334,600Coming Soon3 beds 3 baths11250 Florence Street #1B, Henderson, CO 80640
MLS# 4297957Listed by: RE/MAX MOMENTUM - Coming SoonOpen Sat, 11am to 1pm
 $540,000Coming Soon3 beds 2 baths
$540,000Coming Soon3 beds 2 baths10744 Joplin Street, Commerce City, CO 80022
MLS# 4110524Listed by: DENVER NOOK - New
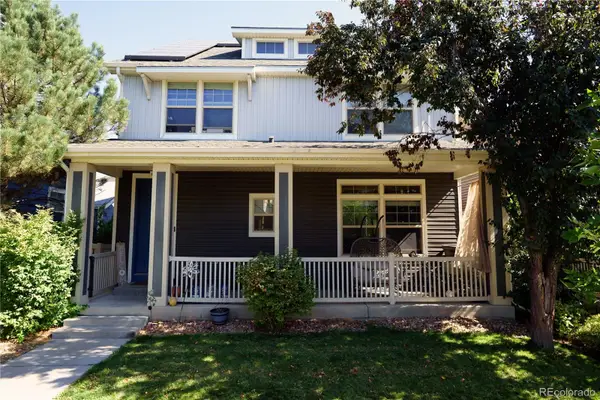 $630,000Active5 beds 4 baths3,488 sq. ft.
$630,000Active5 beds 4 baths3,488 sq. ft.9665 E 105th Avenue, Commerce City, CO 80640
MLS# 5162741Listed by: YOUR CASTLE REALTY LLC - New
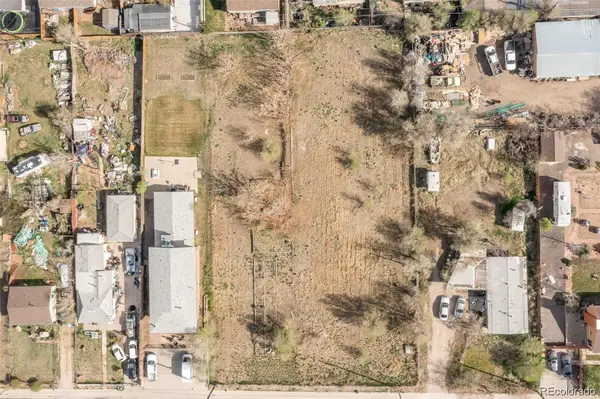 $275,000Active0.87 Acres
$275,000Active0.87 Acres6001 E 74th Avenue, Commerce City, CO 80022
MLS# 1670587Listed by: RE/MAX PROFESSIONALS - New
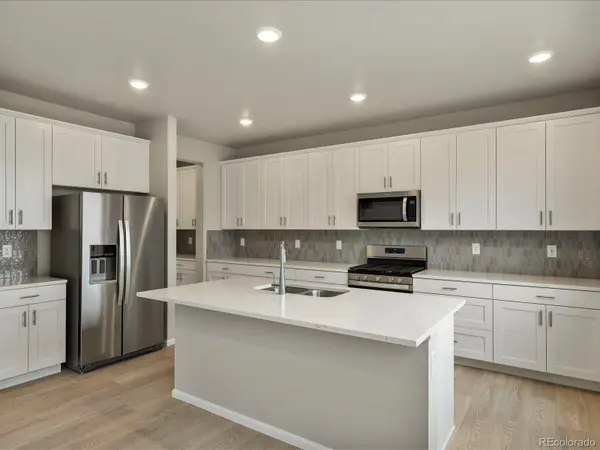 $701,990Active4 beds 4 baths4,530 sq. ft.
$701,990Active4 beds 4 baths4,530 sq. ft.17618 E 90th Place, Commerce City, CO 80022
MLS# 3244160Listed by: KERRIE A. YOUNG (INDEPENDENT) - New
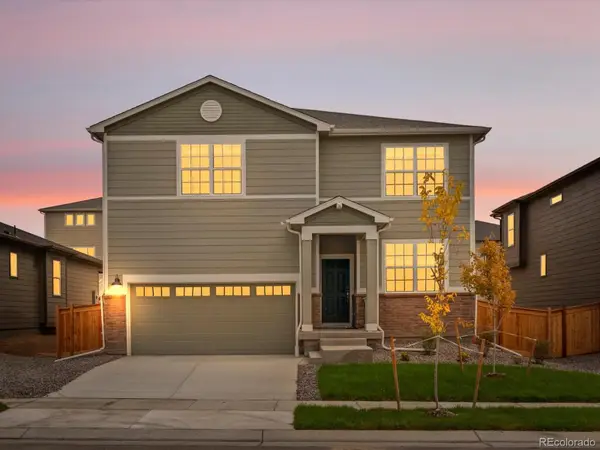 $605,990Active3 beds 3 baths3,316 sq. ft.
$605,990Active3 beds 3 baths3,316 sq. ft.8928 Salida Street, Commerce City, CO 80022
MLS# 5629310Listed by: KERRIE A. YOUNG (INDEPENDENT) - New
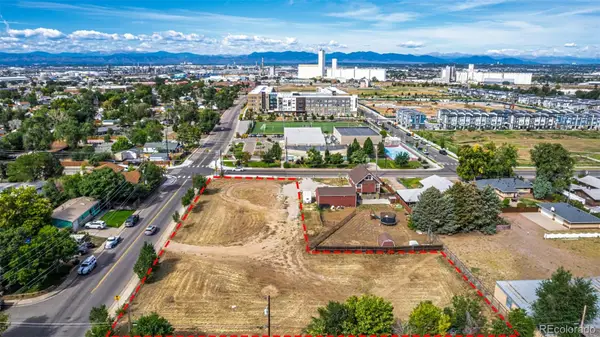 $849,000Active0.98 Acres
$849,000Active0.98 Acres5651 E 62nd Avenue, Commerce City, CO 80022
MLS# 5568665Listed by: HOMESMART - Coming Soon
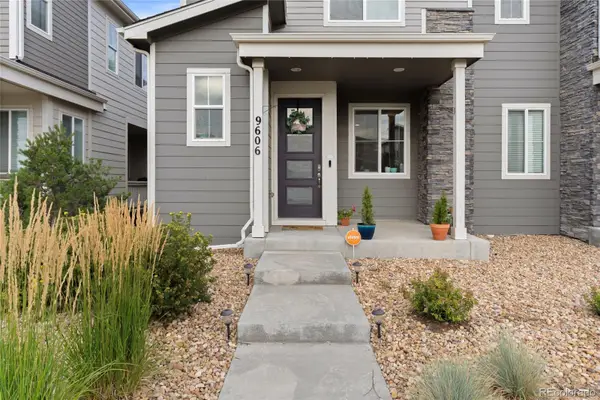 $399,000Coming Soon2 beds 3 baths
$399,000Coming Soon2 beds 3 baths9606 Prairie Farm Drive, Commerce City, CO 80022
MLS# 7407339Listed by: MODUS REAL ESTATE
