15524 E 115th Avenue, Commerce City, CO 80022
Local realty services provided by:Better Homes and Gardens Real Estate Kenney & Company
15524 E 115th Avenue,Commerce City, CO 80022
$600,000
- 4 Beds
- 3 Baths
- 3,609 sq. ft.
- Single family
- Active
Listed by:kimberly austinKimberly@AnotherJustSold.com,303-558-2300
Office:exp realty, llc.
MLS#:2646809
Source:ML
Price summary
- Price:$600,000
- Price per sq. ft.:$166.25
- Monthly HOA dues:$30
About this home
Incredible Buyer Incentive—Up to $12,000 in buyer credits—seller will contribute 1% (up to $6,000) toward buyer closing costs, prepaids, or a rate buydown—putting real money back in your pocket. Sample lender scenarios (as of 09/22/2025) show a Year-1 rate as low as 4.375% via buydown for qualified buyers. Even better? An additional 1% lender-paid credit (up to $6,000) may be available when financing with a participating lender. Ask agent for details. ** or 2.7% INTEREST RATE ** That’s right, this home features a VA assumable 2.7% interest rate for qualifying veterans, active military, and eligible buyers, and talk about LOCATION! LOCATION! LOCATION!
Nestled on a premium corner lot in the the Buffalo Run neighborhood, this ranch-style home features 3,609 total SqFt, 4 bedrooms, 3 bathrooms, beautifully maintained landscaping, and a welcoming front porch with stone accents and mature greenery. Steps from neighborhood parks and trails, it offers easy access to E-470, I-76, DIA, shopping, dining, and recreation. Inside, you’ll find rich wood floors, warm natural light, and a gourmet kitchen with granite counters, stainless steel appliances, a large center island, and pendant lighting. The dining area opens to the backyard through sliding glass doors, creating seamless indoor-outdoor living. A spacious main-level primary suite features tray ceilings, plush carpet, and generous-sized windows. The dedicated home office includes tile plank flooring and French doors—perfect for productivity or creative retreat. Whether enjoying a quiet breakfast or hosting in the open-concept layout, this home blends function and style. The finished basement adds flexible living with a full wet bar, game/media areas, two bedrooms, a stylish ¾ bath, and ample storage. What’s more, out back, a sun-soaked patio invites outdoor dining or relaxing under blue Colorado skies or your expansive custom pergola (large enough to add a hot tub.
Contact an agent
Home facts
- Year built:2015
- Listing ID #:2646809
Rooms and interior
- Bedrooms:4
- Total bathrooms:3
- Full bathrooms:2
- Living area:3,609 sq. ft.
Heating and cooling
- Cooling:Central Air
- Heating:Natural Gas
Structure and exterior
- Roof:Concrete
- Year built:2015
- Building area:3,609 sq. ft.
- Lot area:0.17 Acres
Schools
- High school:Prairie View
- Middle school:Prairie View
- Elementary school:Turnberry
Utilities
- Water:Public
- Sewer:Public Sewer
Finances and disclosures
- Price:$600,000
- Price per sq. ft.:$166.25
- Tax amount:$6,684 (2024)
New listings near 15524 E 115th Avenue
- New
 $635,000Active6 beds 4 baths3,886 sq. ft.
$635,000Active6 beds 4 baths3,886 sq. ft.10550 Sedalia Street, Commerce City, CO 80022
MLS# 5578562Listed by: REDFIN CORPORATION - New
 $400,000Active4 beds 1 baths1,408 sq. ft.
$400,000Active4 beds 1 baths1,408 sq. ft.6601 E 79th Avenue, Commerce City, CO 80022
MLS# 8042307Listed by: MEGASTAR REALTY - Coming Soon
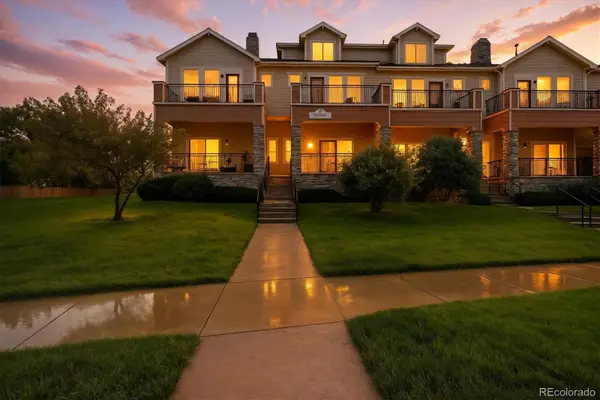 $334,600Coming Soon3 beds 3 baths
$334,600Coming Soon3 beds 3 baths11250 Florence Street #1B, Henderson, CO 80640
MLS# 4297957Listed by: RE/MAX MOMENTUM - Coming SoonOpen Sat, 11am to 1pm
 $540,000Coming Soon3 beds 2 baths
$540,000Coming Soon3 beds 2 baths10744 Joplin Street, Commerce City, CO 80022
MLS# 4110524Listed by: DENVER NOOK - New
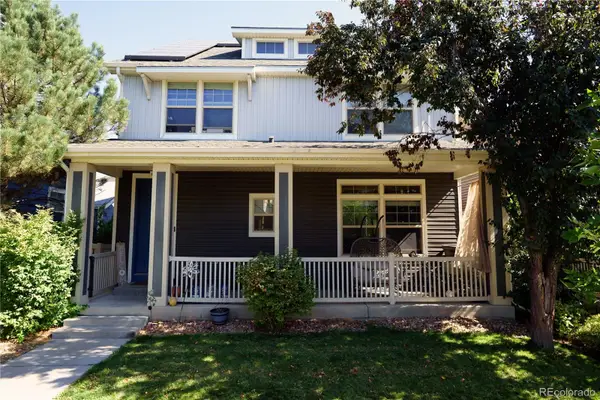 $630,000Active5 beds 4 baths3,488 sq. ft.
$630,000Active5 beds 4 baths3,488 sq. ft.9665 E 105th Avenue, Commerce City, CO 80640
MLS# 5162741Listed by: YOUR CASTLE REALTY LLC - New
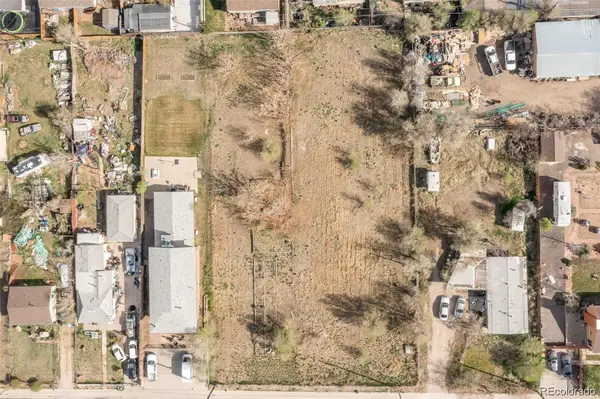 $275,000Active0.87 Acres
$275,000Active0.87 Acres6001 E 74th Avenue, Commerce City, CO 80022
MLS# 1670587Listed by: RE/MAX PROFESSIONALS - New
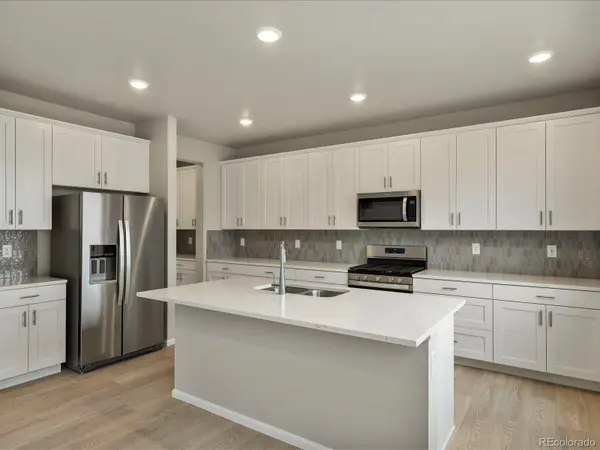 $701,990Active4 beds 4 baths4,530 sq. ft.
$701,990Active4 beds 4 baths4,530 sq. ft.17618 E 90th Place, Commerce City, CO 80022
MLS# 3244160Listed by: KERRIE A. YOUNG (INDEPENDENT) - New
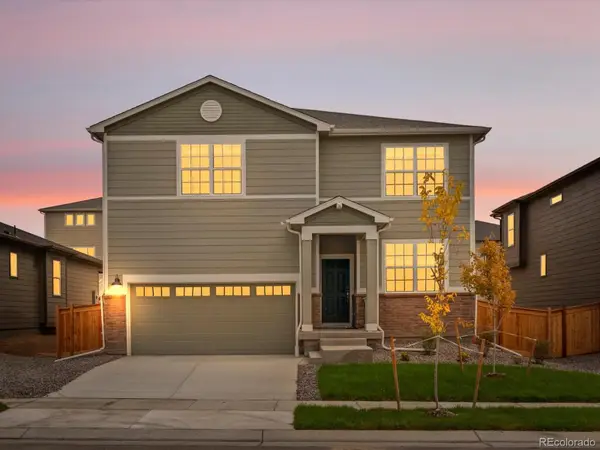 $605,990Active3 beds 3 baths3,316 sq. ft.
$605,990Active3 beds 3 baths3,316 sq. ft.8928 Salida Street, Commerce City, CO 80022
MLS# 5629310Listed by: KERRIE A. YOUNG (INDEPENDENT) - New
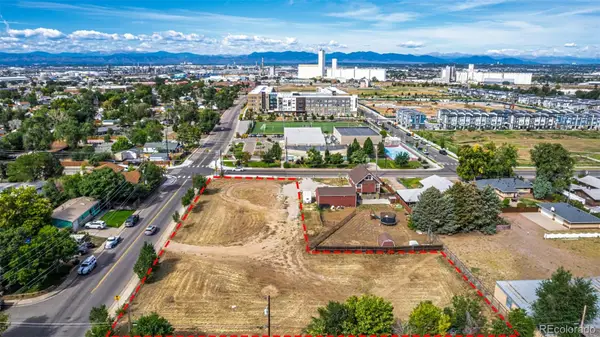 $849,000Active0.98 Acres
$849,000Active0.98 Acres5651 E 62nd Avenue, Commerce City, CO 80022
MLS# 5568665Listed by: HOMESMART - Coming Soon
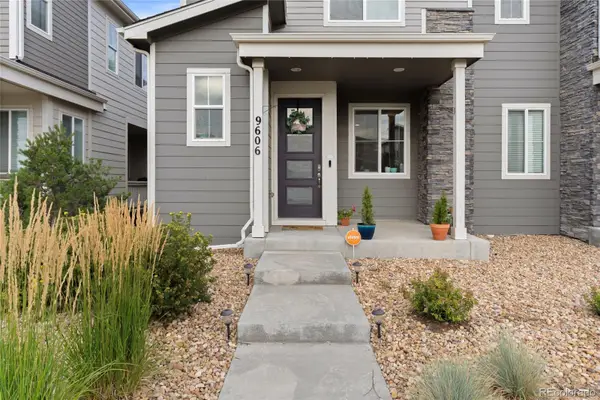 $399,000Coming Soon2 beds 3 baths
$399,000Coming Soon2 beds 3 baths9606 Prairie Farm Drive, Commerce City, CO 80022
MLS# 7407339Listed by: MODUS REAL ESTATE
