15562 E 109th Avenue, Commerce City, CO 80022
Local realty services provided by:Better Homes and Gardens Real Estate Kenney & Company
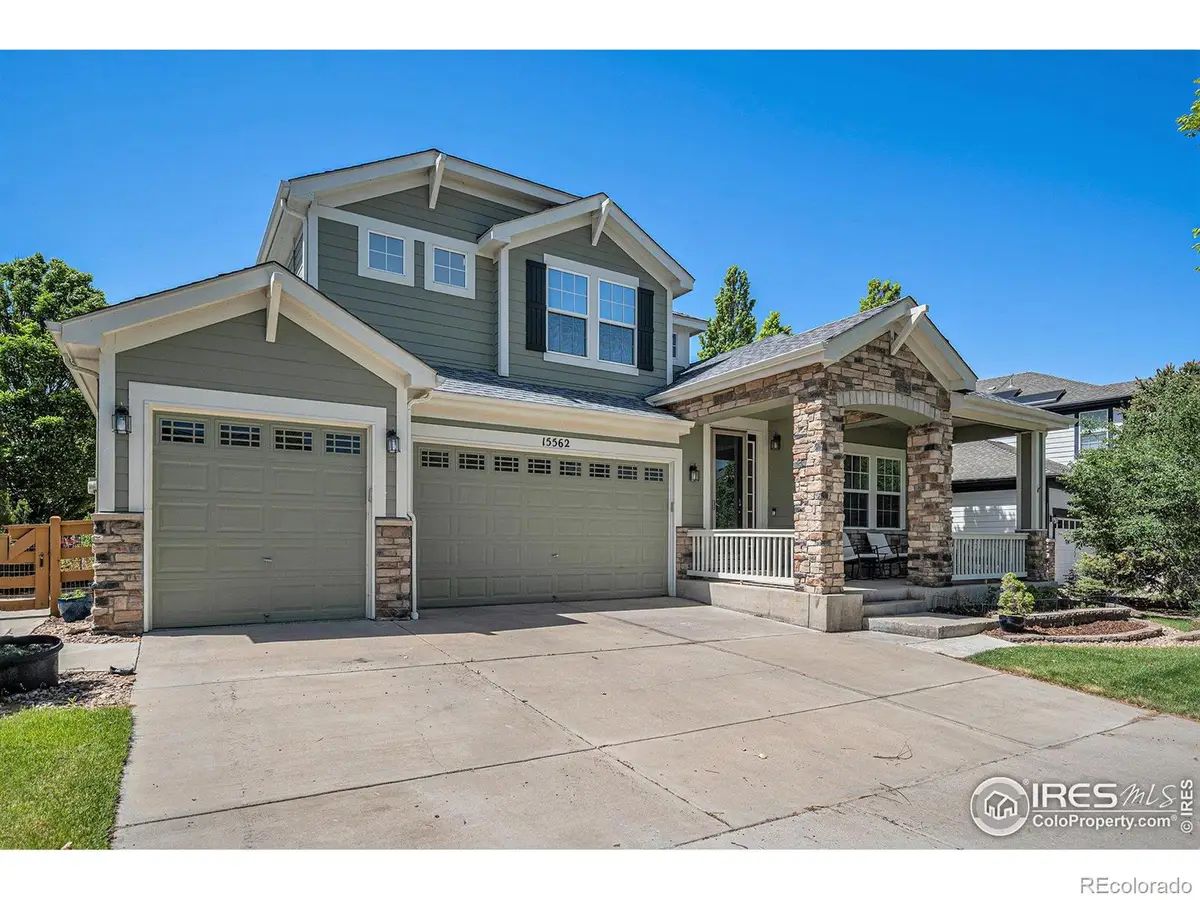
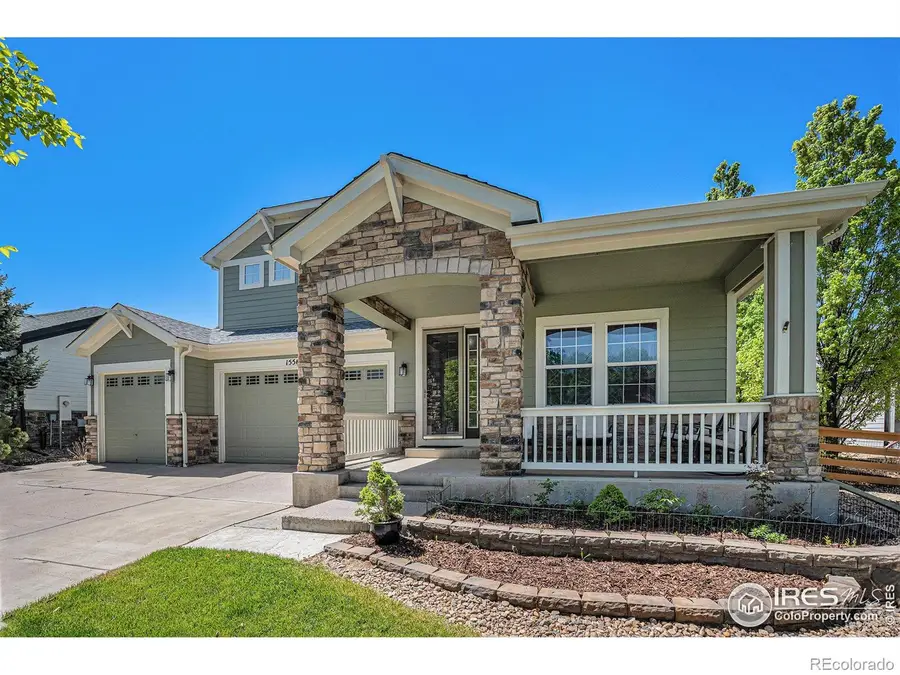

15562 E 109th Avenue,Commerce City, CO 80022
$649,980
- 6 Beds
- 5 Baths
- 4,671 sq. ft.
- Single family
- Active
Listed by:kevin shaw3039467358
Office:keller williams-preferred rlty
MLS#:IR1034747
Source:ML
Price summary
- Price:$649,980
- Price per sq. ft.:$139.15
- Monthly HOA dues:$36.67
About this home
New Class 4 shingle roof to lower your insurance bill and paid off solar panels to lower your electtric bill. Nestled in the picturesque landscape of Buffalo Run comm, Colorado, awaits a stunning residence that effortlessly blends modern luxury with the charm of the Rockies. Situated in Commerce City, you'll enjoy easy access to the best that Colorado has to offer. From nearby parks and outdoor recreational opportunities to shopping, dining, and excellent schools, this location has it all. Some key features include the contemporary design the home showcases a sleek and contemporary architectural design, featuring clean lines, large windows, an impressive and open staircase and a harmonious floor plan that blends seamlessly with the natural beauty of the home. The spacious interiors provide an ideal backdrop for both relaxation and entertainment. The open floor plan creates a sense of flow and connectivity, allowing you to move effortlessly between the living room, dining area, and kitchen. The gourmet kitchen is a culinary enthusiast's dream, featuring top-of-the-line appliances and spaces that are perfect for cooking, hosting, or discovering and learning a new skill. And we can't forget the tranquil bedrooms that are serene and spacious bedrooms, each designed with your comfort in mind. The backyard boasts a beautifully landscaped yard, providing the perfect setting for al fresco dining, relaxation, and enjoying the Colorado sunshine. Don't miss the wet bar and theater in the finished basement or the three-car garage with extra room for storage and parking. Schedule a viewing today and make this dream home your reality.
Contact an agent
Home facts
- Year built:2005
- Listing Id #:IR1034747
Rooms and interior
- Bedrooms:6
- Total bathrooms:5
- Full bathrooms:4
- Half bathrooms:1
- Living area:4,671 sq. ft.
Heating and cooling
- Cooling:Central Air
- Heating:Forced Air
Structure and exterior
- Roof:Composition
- Year built:2005
- Building area:4,671 sq. ft.
- Lot area:0.17 Acres
Schools
- High school:Prairie View
- Middle school:Otho Stuart
- Elementary school:Turnberry
Utilities
- Water:Public
- Sewer:Public Sewer
Finances and disclosures
- Price:$649,980
- Price per sq. ft.:$139.15
- Tax amount:$9,778 (2024)
New listings near 15562 E 109th Avenue
- New
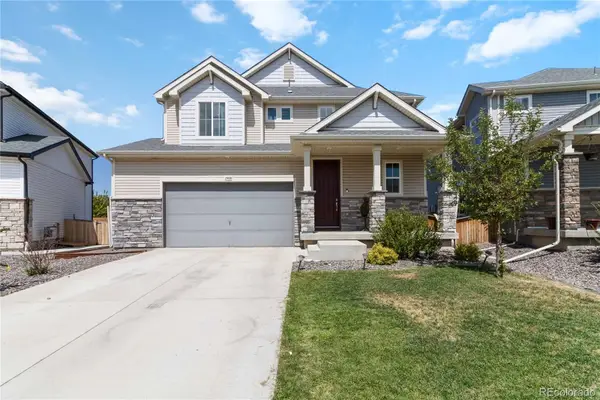 $549,000Active3 beds 3 baths3,416 sq. ft.
$549,000Active3 beds 3 baths3,416 sq. ft.17439 E 103rd Place, Commerce City, CO 80022
MLS# 6836198Listed by: CORCORAN PERRY & CO. - Coming SoonOpen Sat, 10am to 4pm
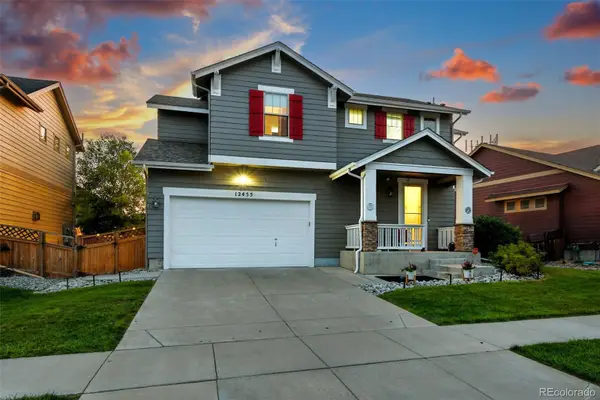 $499,000Coming Soon4 beds 4 baths
$499,000Coming Soon4 beds 4 baths12455 Kalispell Street, Commerce City, CO 80603
MLS# 8425674Listed by: PORCHLIGHT REAL ESTATE GROUP - New
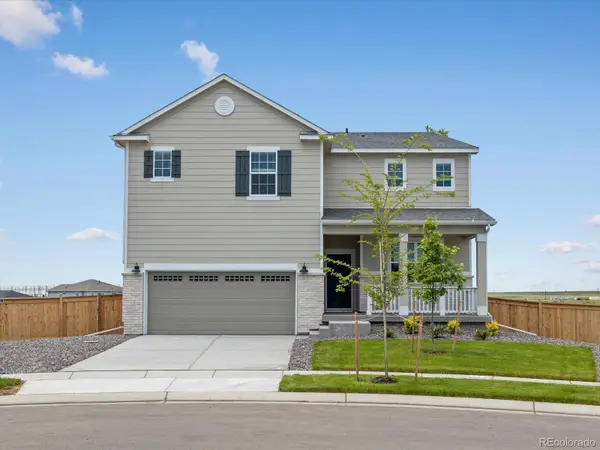 $669,990Active4 beds 4 baths4,530 sq. ft.
$669,990Active4 beds 4 baths4,530 sq. ft.17414 E 90th Place, Commerce City, CO 80022
MLS# 4352318Listed by: KERRIE A. YOUNG (INDEPENDENT) - New
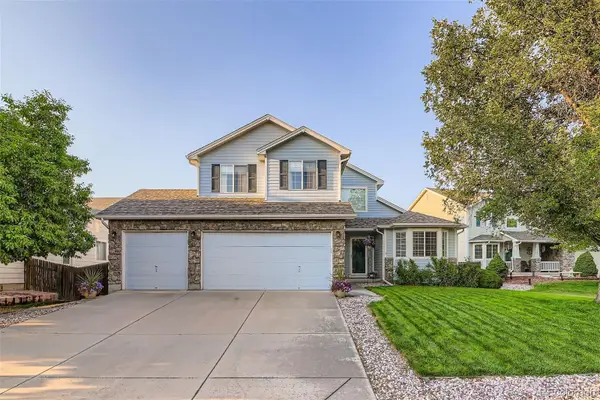 $525,000Active4 beds 3 baths2,821 sq. ft.
$525,000Active4 beds 3 baths2,821 sq. ft.11361 River Run Place, Commerce City, CO 80640
MLS# 3754864Listed by: RE/MAX PROFESSIONALS - New
 $465,000Active3 beds 3 baths2,213 sq. ft.
$465,000Active3 beds 3 baths2,213 sq. ft.9232 E 108th Avenue, Commerce City, CO 80640
MLS# 3669150Listed by: BROKERS GUILD HOMES - New
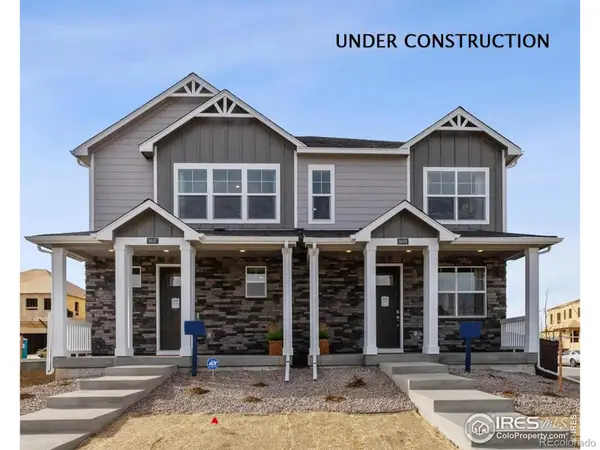 $418,585Active3 beds 3 baths1,503 sq. ft.
$418,585Active3 beds 3 baths1,503 sq. ft.18742 E 99th Avenue, Commerce City, CO 80022
MLS# IR1041328Listed by: DR HORTON REALTY LLC - New
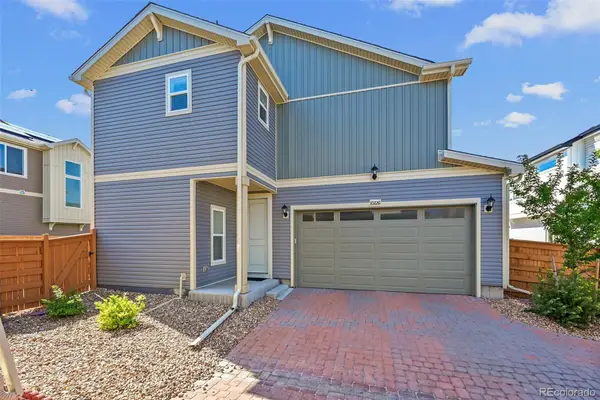 $499,000Active4 beds 3 baths2,061 sq. ft.
$499,000Active4 beds 3 baths2,061 sq. ft.10226 Worchester Street, Commerce City, CO 80022
MLS# 8373650Listed by: COLORADO HOME REALTY - New
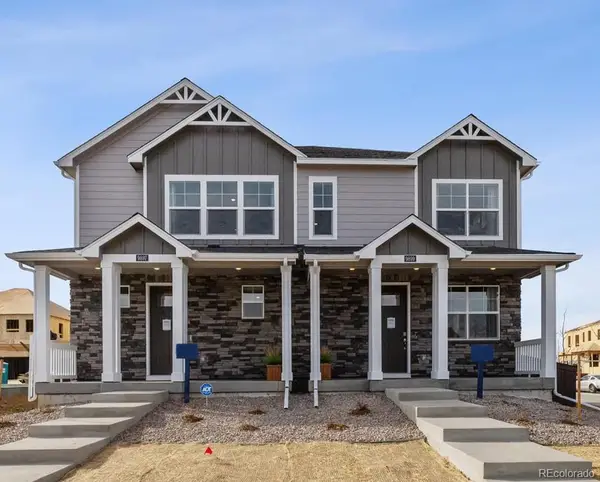 $418,585Active3 beds 3 baths1,503 sq. ft.
$418,585Active3 beds 3 baths1,503 sq. ft.18742 E 99th Avenue, Commerce City, CO 80022
MLS# 5813394Listed by: D.R. HORTON REALTY, LLC - Coming Soon
 $460,000Coming Soon4 beds 3 baths
$460,000Coming Soon4 beds 3 baths9749 Eagle Creek Parkway, Commerce City, CO 80022
MLS# 6212127Listed by: HOMESMART - Open Sat, 10:10am to 12pmNew
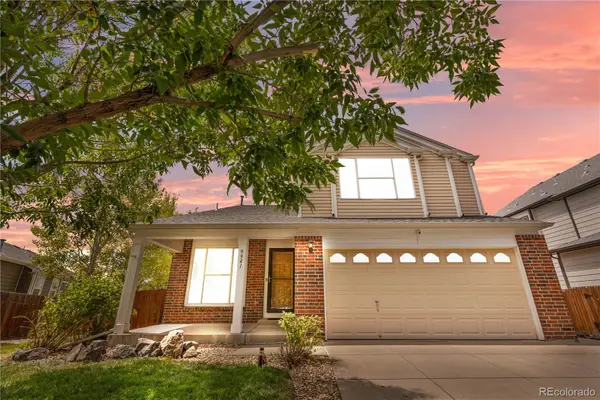 $595,000Active4 beds 3 baths3,106 sq. ft.
$595,000Active4 beds 3 baths3,106 sq. ft.9941 Chambers Drive, Commerce City, CO 80022
MLS# 1650489Listed by: CELS HOMES REAL ESTATE LLC
