15602 E 117th Avenue, Commerce City, CO 80022
Local realty services provided by:Better Homes and Gardens Real Estate Kenney & Company
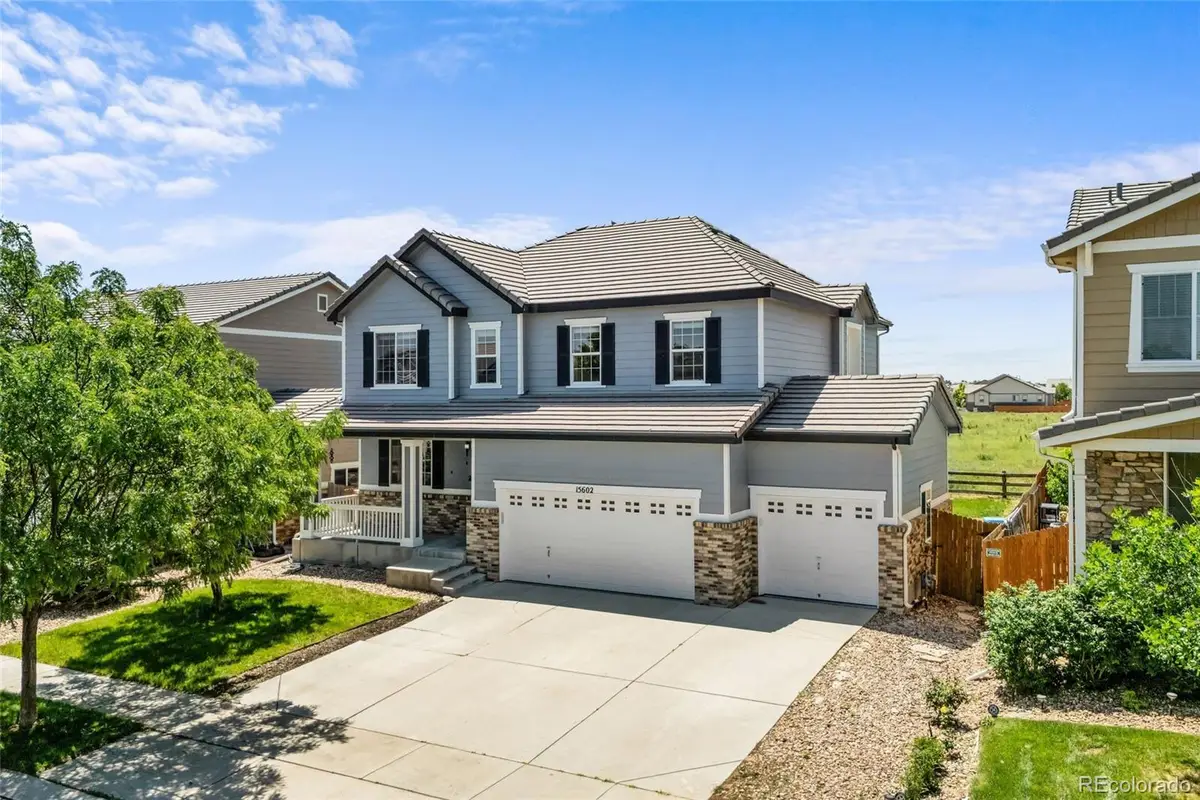
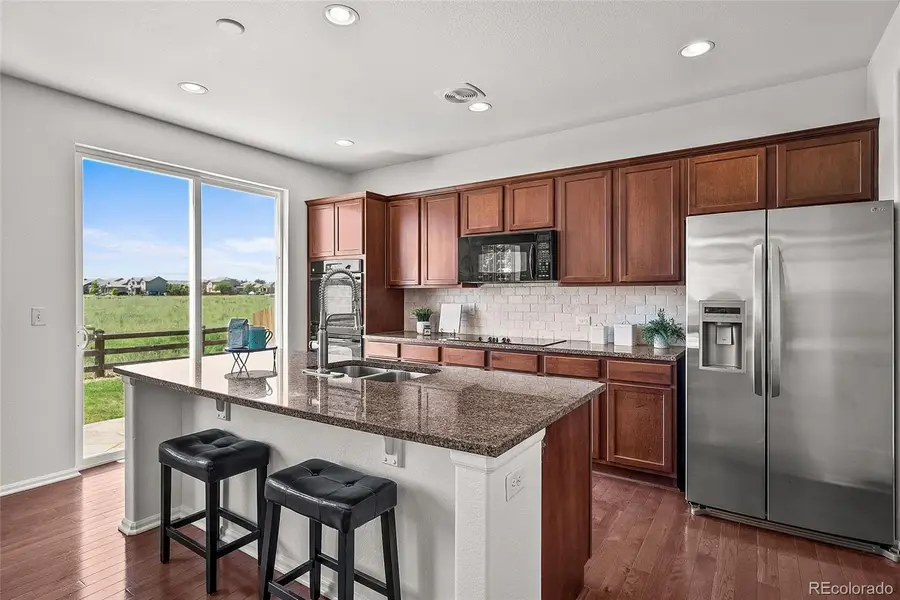
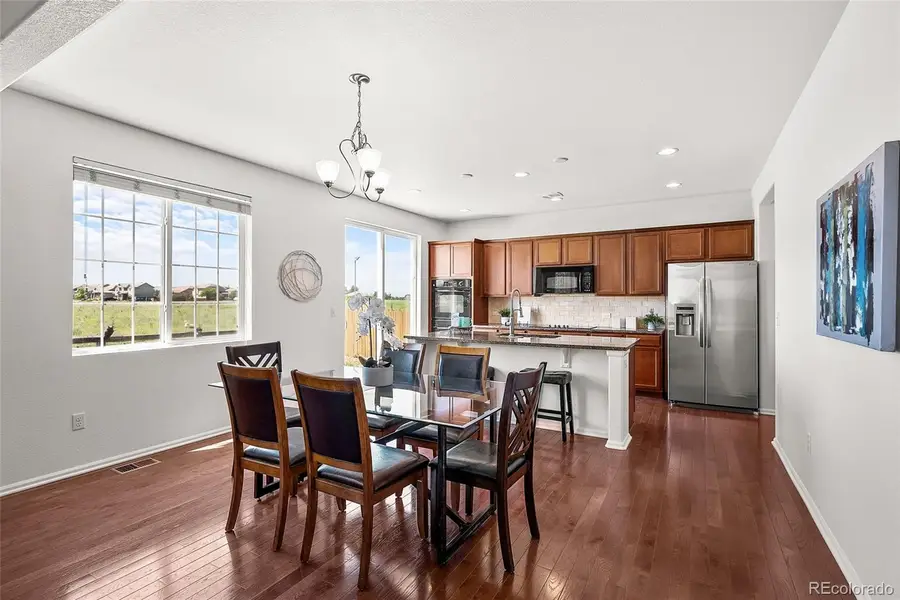
15602 E 117th Avenue,Commerce City, CO 80022
$579,500
- 4 Beds
- 3 Baths
- 3,677 sq. ft.
- Single family
- Active
Listed by:lisa harrelllisa@theheydaygroup.com,512-773-1514
Office:exp realty, llc.
MLS#:4510553
Source:ML
Price summary
- Price:$579,500
- Price per sq. ft.:$157.6
- Monthly HOA dues:$30
About this home
Discover 15602 E. 117th Ave: where space, privacy, and comfort come together in the Villages at Buffalo Run!
This 4-bed, 2.5-bath home has over 2,500 sq ft of well-designed living space and all the room you need to spread out. Built in 2013, it blends modern charm with that inviting, laid-back suburban feel.
Inside you'll find an open-concept layout with a cozy fireplace that anchors the living room—perfect for movie nights or hanging out with friends. The kitchen is super functional for anyone who loves to cook or entertain, complete with an island, and open to the dining area making it a great gathering space.
All four bedrooms are upstairs, giving everyone their own private retreat. A spacious loft in between the bedrooms is perfect for a home office, playroom, or an extra chill zone is the heart of the upstairs living space.
The full unfinished basement is just waiting for your personal touch—think home gym, media room, or tons of extra storage. Outside, enjoy a beautifully designed flagstone patio that’s ideal for morning coffee or summer BBQs. Backing to a park with no rear neighbors, this home offers a rare combo of privacy and nature right out your back door. With fresh interior paint and a roomy 3-car garage, it’s truly move-in ready. The garage has been partitioned for the 3rd bay to be used separately with its own access.
Two playgrounds, a volleyball court and exercise paths are a short walk away.
Want a home that fits your lifestyle and leaves room to grow? Don’t miss your chance to see this one!
Contact an agent
Home facts
- Year built:2013
- Listing Id #:4510553
Rooms and interior
- Bedrooms:4
- Total bathrooms:3
- Full bathrooms:2
- Half bathrooms:1
- Living area:3,677 sq. ft.
Heating and cooling
- Cooling:Central Air
- Heating:Forced Air
Structure and exterior
- Year built:2013
- Building area:3,677 sq. ft.
- Lot area:0.14 Acres
Schools
- High school:Prairie View
- Middle school:Prairie View
- Elementary school:Turnberry
Utilities
- Water:Public
- Sewer:Public Sewer
Finances and disclosures
- Price:$579,500
- Price per sq. ft.:$157.6
- Tax amount:$6,448 (2024)
New listings near 15602 E 117th Avenue
- Coming SoonOpen Sat, 10am to 4pm
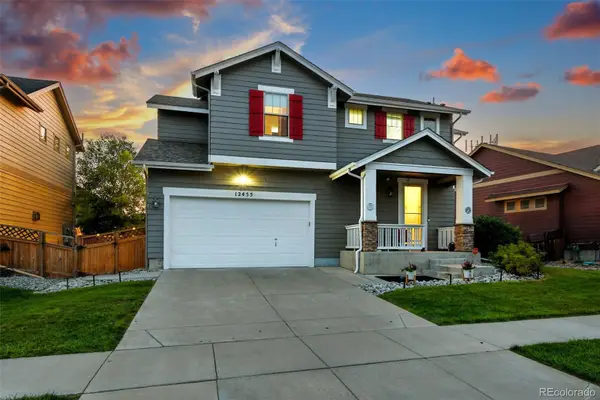 $499,000Coming Soon4 beds 4 baths
$499,000Coming Soon4 beds 4 baths12455 Kalispell Street, Commerce City, CO 80603
MLS# 8425674Listed by: PORCHLIGHT REAL ESTATE GROUP - New
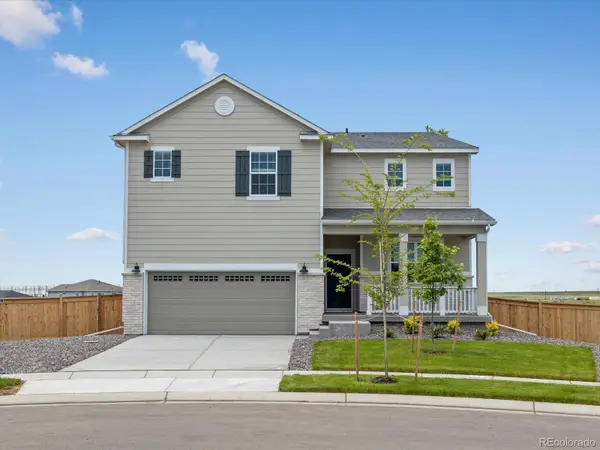 $669,990Active4 beds 4 baths4,530 sq. ft.
$669,990Active4 beds 4 baths4,530 sq. ft.17414 E 90th Place, Commerce City, CO 80022
MLS# 4352318Listed by: KERRIE A. YOUNG (INDEPENDENT) - New
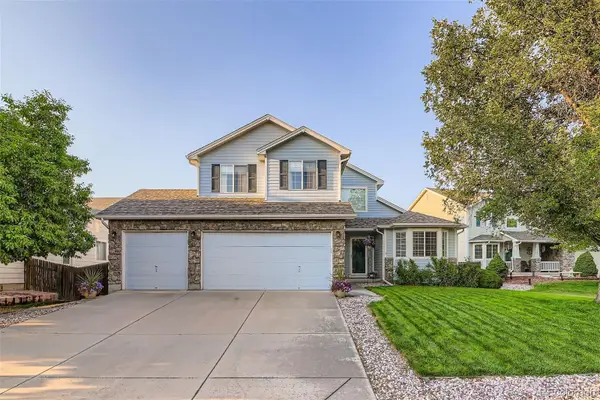 $525,000Active4 beds 3 baths2,821 sq. ft.
$525,000Active4 beds 3 baths2,821 sq. ft.11361 River Run Place, Commerce City, CO 80640
MLS# 3754864Listed by: RE/MAX PROFESSIONALS - New
 $465,000Active3 beds 3 baths2,213 sq. ft.
$465,000Active3 beds 3 baths2,213 sq. ft.9232 E 108th Avenue, Commerce City, CO 80640
MLS# 3669150Listed by: BROKERS GUILD HOMES - New
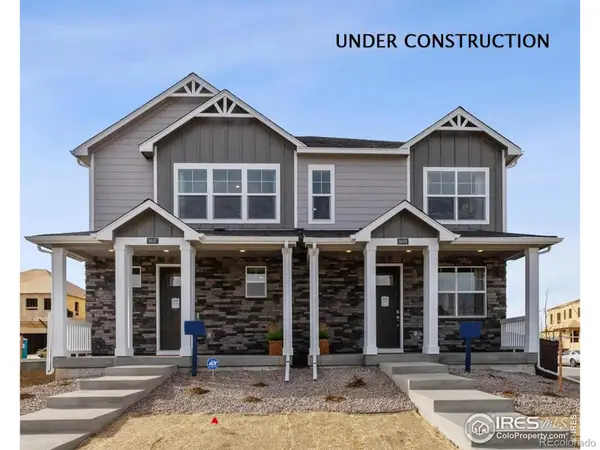 $418,585Active3 beds 3 baths1,503 sq. ft.
$418,585Active3 beds 3 baths1,503 sq. ft.18742 E 99th Avenue, Commerce City, CO 80022
MLS# IR1041328Listed by: DR HORTON REALTY LLC - New
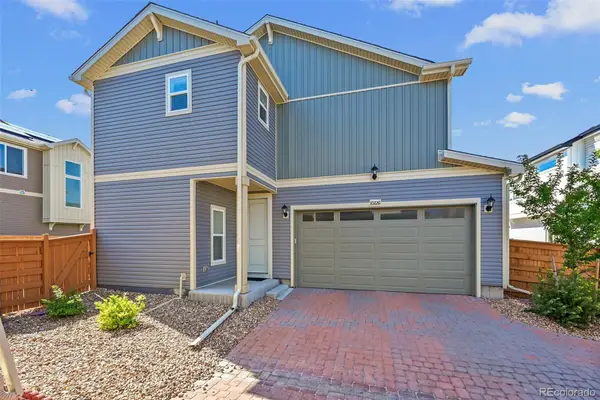 $499,000Active4 beds 3 baths2,061 sq. ft.
$499,000Active4 beds 3 baths2,061 sq. ft.10226 Worchester Street, Commerce City, CO 80022
MLS# 8373650Listed by: COLORADO HOME REALTY - New
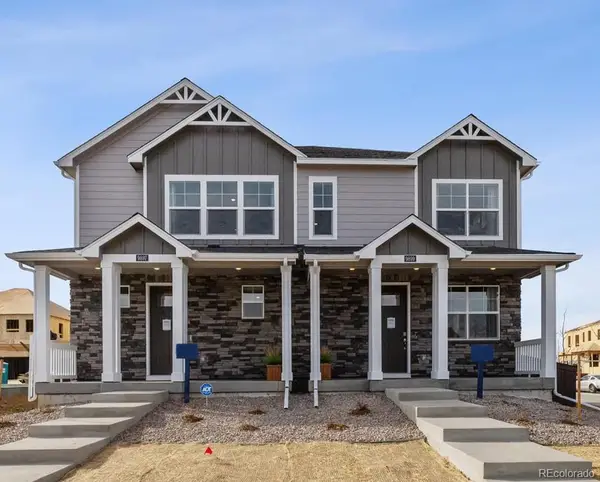 $418,585Active3 beds 3 baths1,503 sq. ft.
$418,585Active3 beds 3 baths1,503 sq. ft.18742 E 99th Avenue, Commerce City, CO 80022
MLS# 5813394Listed by: D.R. HORTON REALTY, LLC - Coming Soon
 $460,000Coming Soon4 beds 3 baths
$460,000Coming Soon4 beds 3 baths9749 Eagle Creek Parkway, Commerce City, CO 80022
MLS# 6212127Listed by: HOMESMART - Open Sat, 10:10am to 12pmNew
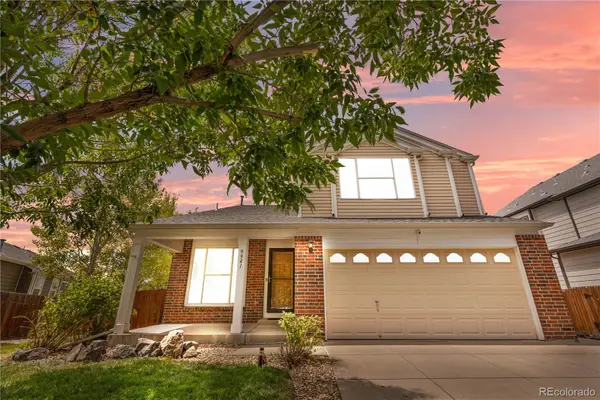 $595,000Active4 beds 3 baths3,106 sq. ft.
$595,000Active4 beds 3 baths3,106 sq. ft.9941 Chambers Drive, Commerce City, CO 80022
MLS# 1650489Listed by: CELS HOMES REAL ESTATE LLC 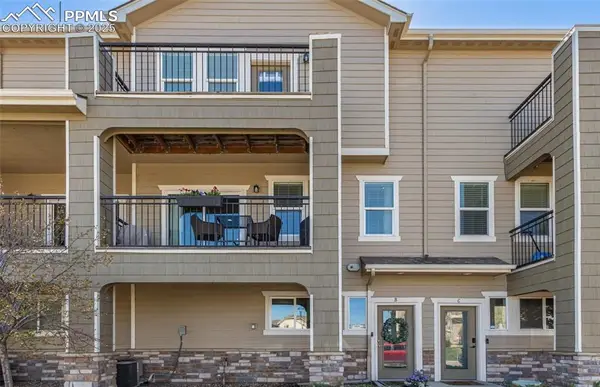 $370,000Pending3 beds 4 baths1,861 sq. ft.
$370,000Pending3 beds 4 baths1,861 sq. ft.11250 Florence Street #30B, Commerce City, CO 80640
MLS# 1806275Listed by: PINK REALTY INC
