16303 E 104th Way, Commerce City, CO 80022
Local realty services provided by:Better Homes and Gardens Real Estate Kenney & Company
16303 E 104th Way,Commerce City, CO 80022
$480,000
- 2 Beds
- 3 Baths
- 2,634 sq. ft.
- Single family
- Active
Listed by: dee durland, zachary brookmanddurland@aol.com,303-289-1453
Office: select realty llc.
MLS#:9982600
Source:ML
Price summary
- Price:$480,000
- Price per sq. ft.:$182.23
- Monthly HOA dues:$40
About this home
Great Ranch style floor plan that features a nice light office area and 2 full bedrooms on the main floor. Appliances are newer and Water Heater is 3 years old. All new laminate flooring and some new windows. Cozy Gas log fireplace help make thise winter evenings very welcoming. White cabinets help to make this kitchen light and welcoming with plenty of storage area. New gas range is a great addition as well. Mostly unfinished basement affords you the opportunity to complete the work and have more living area. Seller has had a great bathroom completed to make things easier for you. Enjoy the lovely wooden deck and small back yard for those who want easy maintenance. Nice large driveway lease you to a two car garage with opener and keeps cars off the street for you convenience. This home is clean and well cared for in a super location. Easy to access shopping, dining areas, E-470 and DIA. Come make y yourself at home before the holidays arrive. Seller can move quickly too.
Contact an agent
Home facts
- Year built:2005
- Listing ID #:9982600
Rooms and interior
- Bedrooms:2
- Total bathrooms:3
- Full bathrooms:2
- Living area:2,634 sq. ft.
Heating and cooling
- Cooling:Central Air
- Heating:Forced Air, Natural Gas
Structure and exterior
- Roof:Composition
- Year built:2005
- Building area:2,634 sq. ft.
- Lot area:0.13 Acres
Schools
- High school:Prairie View
- Middle school:Otho Stuart
- Elementary school:Turnberry
Utilities
- Water:Public
- Sewer:Public Sewer
Finances and disclosures
- Price:$480,000
- Price per sq. ft.:$182.23
- Tax amount:$5,385 (2024)
New listings near 16303 E 104th Way
- Open Sat, 11:59am to 3pmNew
 $600,000Active3 beds 2 baths3,513 sq. ft.
$600,000Active3 beds 2 baths3,513 sq. ft.11560 Kalispell Street, Commerce City, CO 80022
MLS# IR1047141Listed by: HOMESMART REALTY PARTNERS LVLD - New
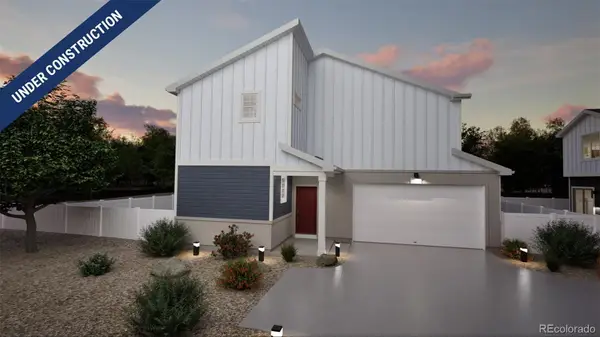 $581,480Active4 beds 4 baths2,321 sq. ft.
$581,480Active4 beds 4 baths2,321 sq. ft.10165 Scranton Court, Commerce City, CO 80022
MLS# 2106622Listed by: KELLER WILLIAMS DTC - New
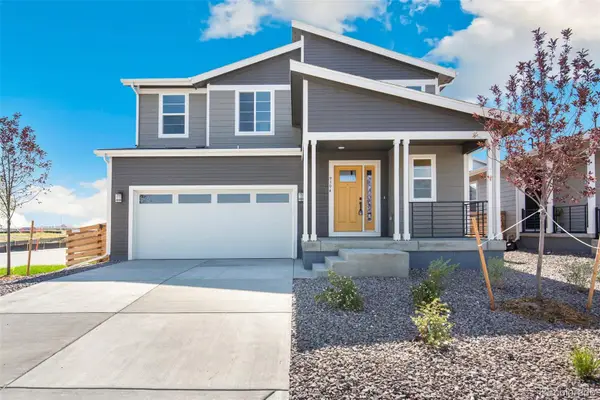 $565,000Active4 beds 4 baths2,546 sq. ft.
$565,000Active4 beds 4 baths2,546 sq. ft.9394 Bahama Court, Commerce City, CO 80022
MLS# 9125866Listed by: MB TEAM LASSEN - New
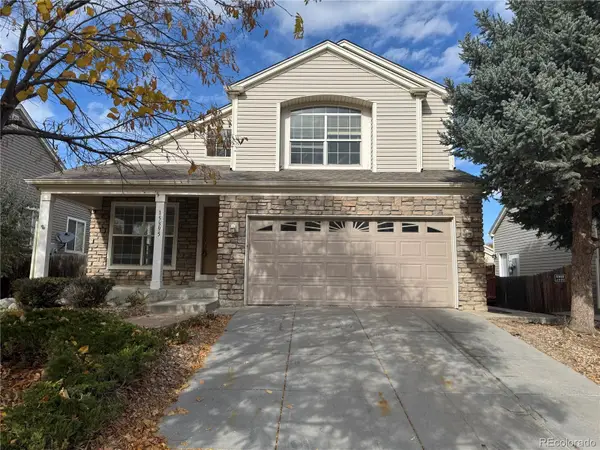 $500,000Active4 beds 3 baths2,770 sq. ft.
$500,000Active4 beds 3 baths2,770 sq. ft.15395 E 99th Avenue, Commerce City, CO 80022
MLS# 2313597Listed by: ONE STOP REALTY, LLC - New
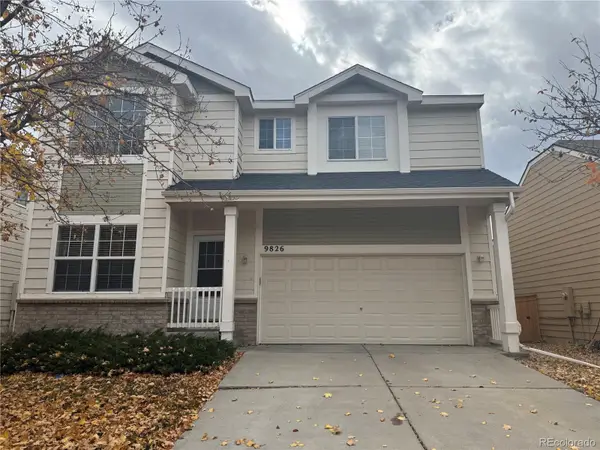 $450,000Active3 beds 3 baths2,277 sq. ft.
$450,000Active3 beds 3 baths2,277 sq. ft.9826 Kenton Circle, Commerce City, CO 80022
MLS# 5303195Listed by: ONE STOP REALTY, LLC - Coming Soon
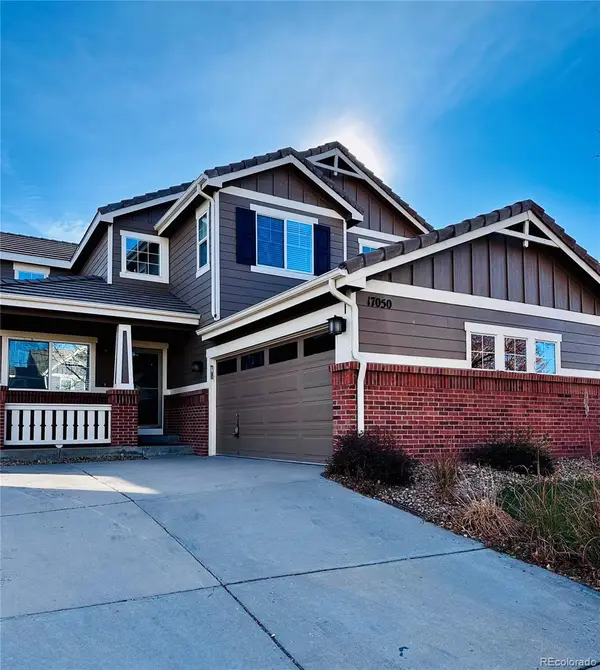 $520,000Coming Soon5 beds 3 baths
$520,000Coming Soon5 beds 3 baths17050 E 104th Place, Commerce City, CO 80022
MLS# 2829701Listed by: MB PROPERTIES BY CATHERINE - Coming Soon
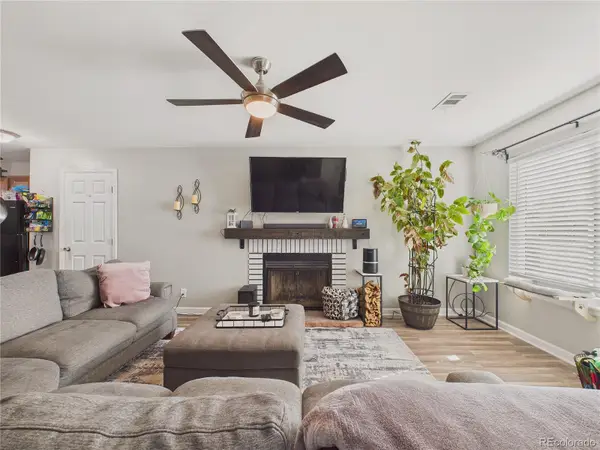 $269,000Coming Soon2 beds 1 baths
$269,000Coming Soon2 beds 1 baths7571 Leyden Street, Commerce City, CO 80022
MLS# 4047922Listed by: KELLER WILLIAMS INTEGRITY REAL ESTATE LLC - New
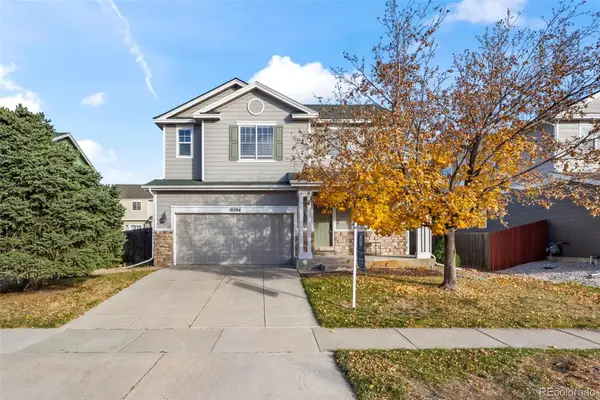 $475,000Active4 beds 3 baths2,197 sq. ft.
$475,000Active4 beds 3 baths2,197 sq. ft.10504 Victor Street, Commerce City, CO 80022
MLS# 8307540Listed by: MB COLORADO HOME SALES INC - New
 $405,000Active2 beds 1 baths736 sq. ft.
$405,000Active2 beds 1 baths736 sq. ft.7131 Holly Street, Commerce City, CO 80022
MLS# 8243294Listed by: REAL BROKER, LLC DBA REAL
