16312 E 104th Way, Commerce City, CO 80022
Local realty services provided by:Better Homes and Gardens Real Estate Kenney & Company
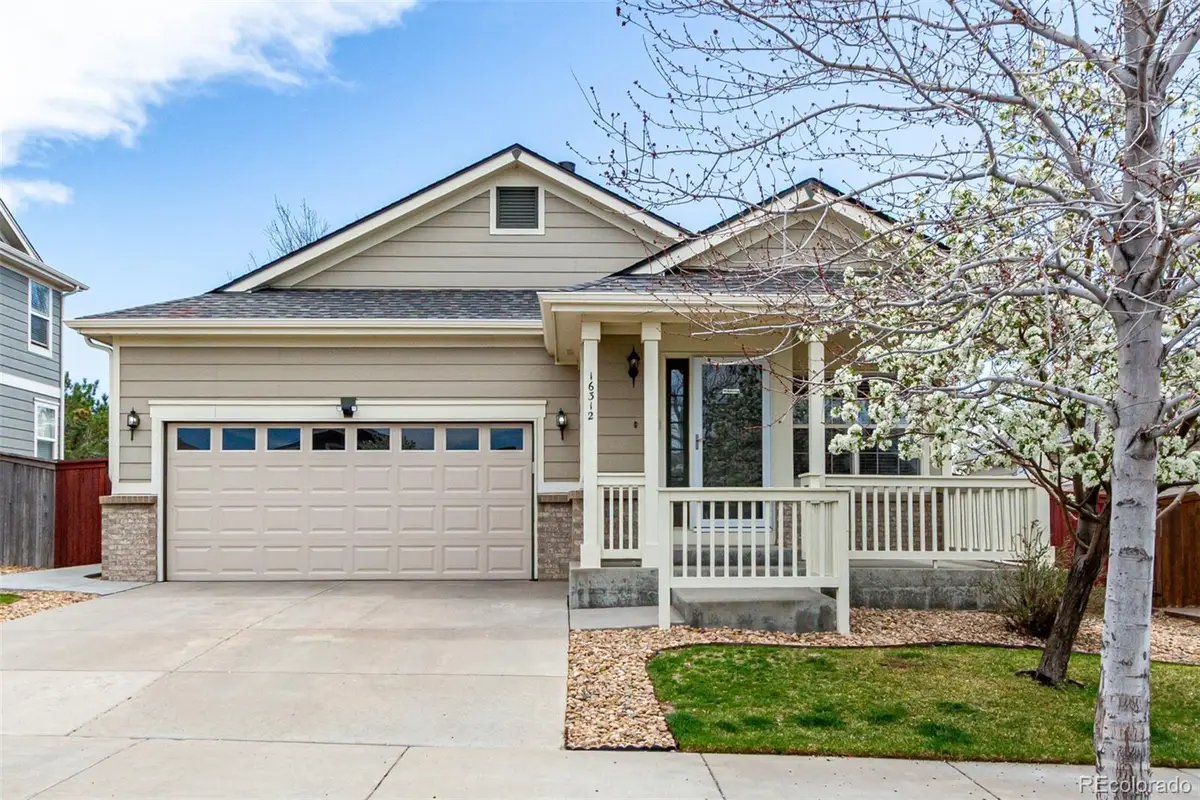

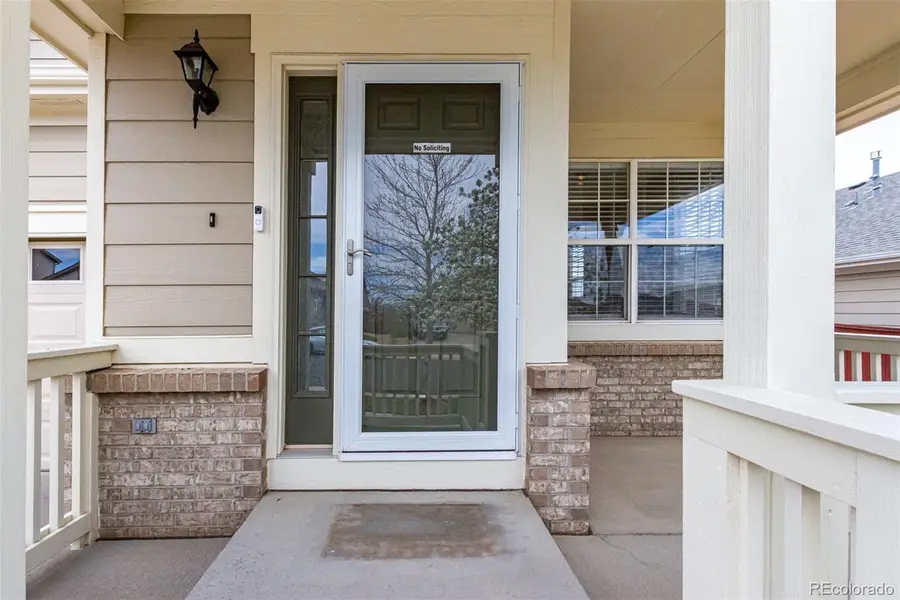
16312 E 104th Way,Commerce City, CO 80022
$490,000
- 3 Beds
- 2 Baths
- 1,458 sq. ft.
- Single family
- Active
Listed by:eric quinneric@connect4homes.com,720-620-4698
Office:propnetics
MLS#:2058349
Source:ML
Price summary
- Price:$490,000
- Price per sq. ft.:$336.08
- Monthly HOA dues:$40
About this home
Come check out this beauty!! Gorgeous single-level 3 bedroom and 2 bathroom property in the popular Buffalo Mesa! This beauty showcases a delightful curb appeal with brick accents complimented by a grassy front yard, a 2 car garage, and a porch. Take advantage of the ASSUMABLE VA loan at 5.75% available, Ask about details! The fabulous interior boasts an open design centered around the kitchen with vaulted ceilings that add to the spacious feel & many windows allowing abundant natural light to come in. If entertaining is on your mind, you’ll love this perfectly flowing layout! Cast iron pellet stove, plush carpet in all the right places, horizontal blinds, soft neutral paint, wood floors in high-traffic areas, and stylish light fixtures are features that can’t be left unsaid. The impeccable kitchen has natural wood cabinetry, custom tile backsplash, sleek solid surface countertops, stainless steel appliances, and a convenient island with a breakfast bar. The spacious owner’s suite hosts a walk-in closet & a pristine bathroom. The sizable secondary bedrooms & the laundry room are worth mentioning. The backyard offers a nice deck with open views for amazing sunsets & the large backyard is great for hosting barbecues and enjoying mountain views. House features a whole house water softener and reverse osmosis (RO) water. This fantastic neighborhood includes a community pool and volleyball court! Excellent location!!! Close to Buffalo Run Golf Course, shopping, and restaurants. Near Second Creek Open Space and Landmark Academy Charter School. Easy access to highways for easy commutes to Denver & DIA. Brand new roof and gutters installed in 11/2024. Massive crawlspace with high ceiling height for storage! You must see this wonderful home!
Contact an agent
Home facts
- Year built:2005
- Listing Id #:2058349
Rooms and interior
- Bedrooms:3
- Total bathrooms:2
- Full bathrooms:1
- Living area:1,458 sq. ft.
Heating and cooling
- Cooling:Central Air
- Heating:Forced Air, Natural Gas
Structure and exterior
- Roof:Composition
- Year built:2005
- Building area:1,458 sq. ft.
- Lot area:0.13 Acres
Schools
- High school:Prairie View
- Middle school:Otho Stuart
- Elementary school:Reunion
Utilities
- Water:Public
- Sewer:Public Sewer
Finances and disclosures
- Price:$490,000
- Price per sq. ft.:$336.08
- Tax amount:$4,998 (2024)
New listings near 16312 E 104th Way
- Coming Soon
 $475,000Coming Soon4 beds 2 baths
$475,000Coming Soon4 beds 2 baths11223 E 96th Place, Commerce City, CO 80022
MLS# 9941855Listed by: GALA REALTY GROUP, LLC - Open Sat, 11 to 1amNew
 $450,000Active3 beds 2 baths1,325 sq. ft.
$450,000Active3 beds 2 baths1,325 sq. ft.11735 Elkhart Street, Commerce City, CO 80603
MLS# 8206138Listed by: COLDWELL BANKER REALTY 56 - New
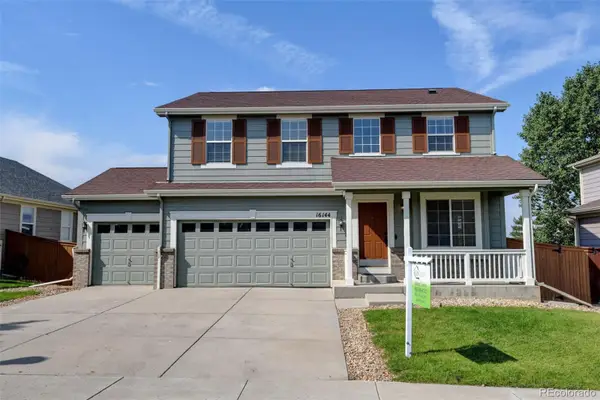 $559,900Active4 beds 3 baths3,009 sq. ft.
$559,900Active4 beds 3 baths3,009 sq. ft.16144 E 105th Avenue, Commerce City, CO 80022
MLS# 9853646Listed by: IGO REALTY - New
 $460,000Active6 beds 2 baths1,600 sq. ft.
$460,000Active6 beds 2 baths1,600 sq. ft.7951 Olive Street, Commerce City, CO 80022
MLS# 8770300Listed by: KELLER WILLIAMS REALTY DOWNTOWN LLC 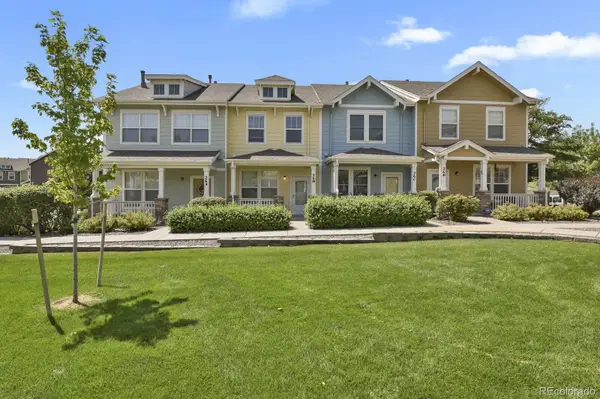 $340,000Pending2 beds 3 baths1,216 sq. ft.
$340,000Pending2 beds 3 baths1,216 sq. ft.15612 E 96th. Way #26B, Commerce City, CO 80022
MLS# 6212401Listed by: HOMESMART- New
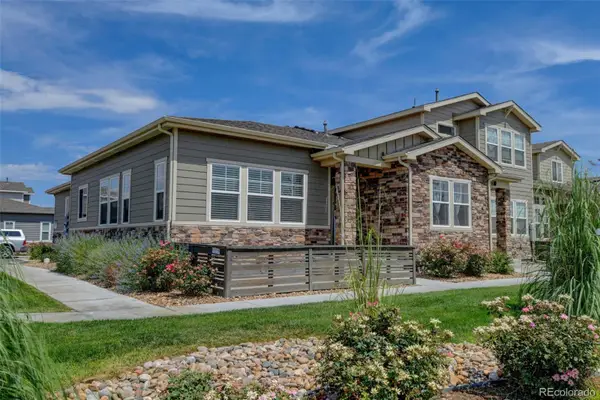 $525,000Active4 beds 4 baths2,885 sq. ft.
$525,000Active4 beds 4 baths2,885 sq. ft.15501 E 112th Avenue #8A, Commerce City, CO 80022
MLS# 3465917Listed by: IGO REALTY - New
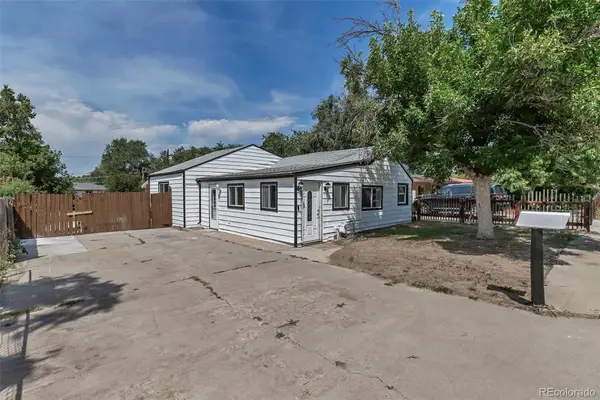 $315,000Active3 beds 2 baths920 sq. ft.
$315,000Active3 beds 2 baths920 sq. ft.6241 Olive Street, Commerce City, CO 80022
MLS# 4071084Listed by: KELLER WILLIAMS ACTION REALTY LLC - New
 $575,900Active3 beds 3 baths1,660 sq. ft.
$575,900Active3 beds 3 baths1,660 sq. ft.17912 E 94th Place, Commerce City, CO 80022
MLS# 8623973Listed by: LGI REALTY - COLORADO, LLC - New
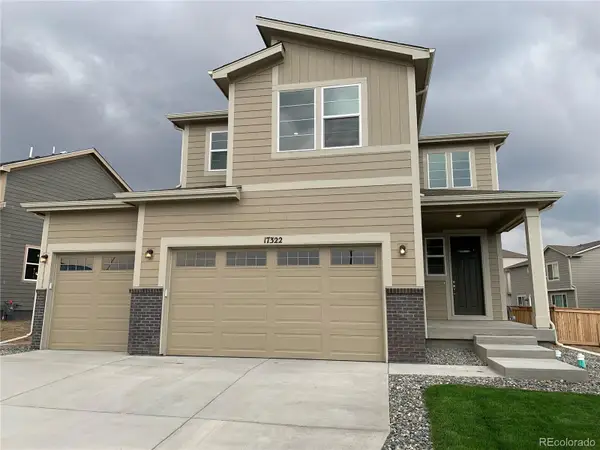 $596,587Active4 beds 4 baths2,674 sq. ft.
$596,587Active4 beds 4 baths2,674 sq. ft.17322 E 91st Avenue, Commerce City, CO 80022
MLS# 8009531Listed by: RE/MAX PROFESSIONALS - New
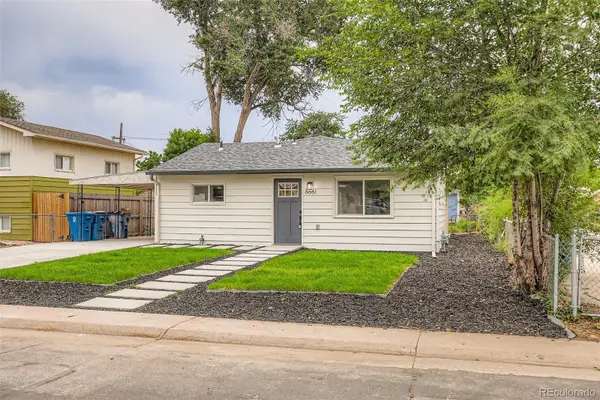 $428,500Active4 beds 2 baths986 sq. ft.
$428,500Active4 beds 2 baths986 sq. ft.6661 Bellaire Street, Commerce City, CO 80022
MLS# 8977975Listed by: IDEAL REALTY LLC
