16491 Fairway Drive, Commerce City, CO 80022
Local realty services provided by:Better Homes and Gardens Real Estate Kenney & Company
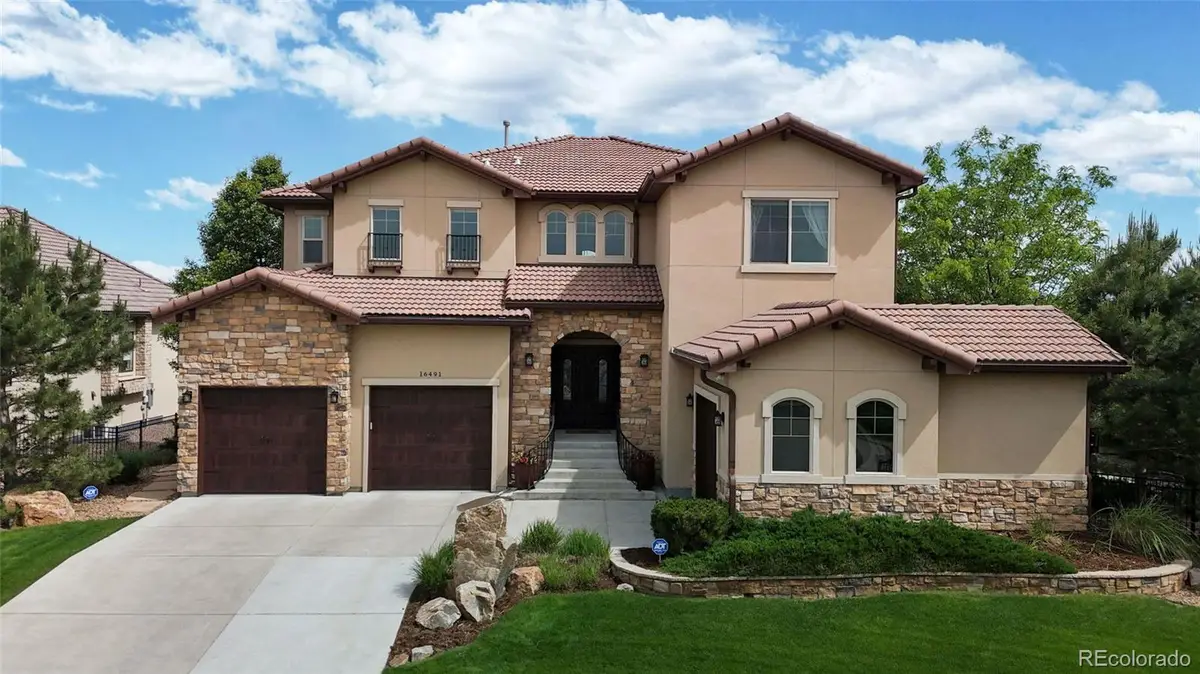
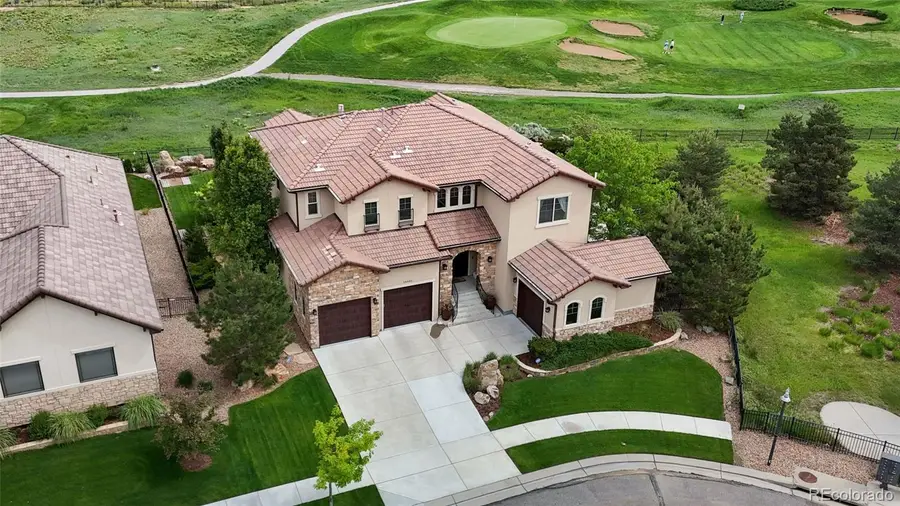
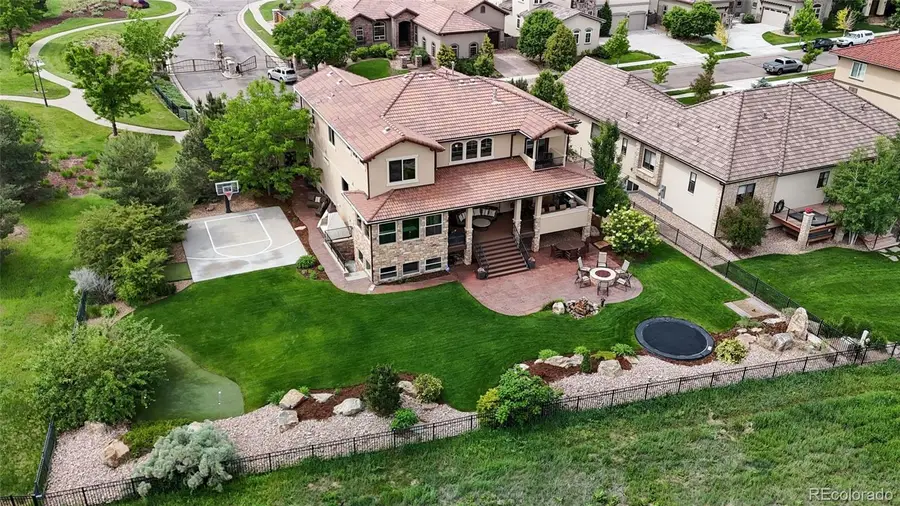
Listed by:vicki knudsonknudson_inc@msn.com,303-457-9331
Office:colorado premier real estate inc
MLS#:5665936
Source:ML
Price summary
- Price:$1,450,000
- Price per sq. ft.:$267.28
- Monthly HOA dues:$175
About this home
Presenting a one-of-a-kind custom home within The Gallery at Reunion (a premier gated community) situated on a 15,715 sf end lot on the 14th green of Buffalo Run golf course. Enjoy stunning views of the greenbelt, golf course, Rocky Mountains and Colorado sunsets. Step inside to contemporary elegance, featuring a double radius staircase, artist-painted accent walls, Corbett Vertigo lighting, arched doorways, rich wood banisters, hand trowel wall texture, HD Silhouette window coverings, and 20' vaulted family room with a dramatic 3-D tile accent wall and 62" linear fireplace. Connect over meals prepared in a gourmet kitchen with massive granite center island, custom floor-to-ceiling cabinetry, Thermador appliances (including double ovens and gas stove w/griddle), 2 full-sized refrigerators, walk-in pantry, whole-house water purification system, butler/wine nook and expansive kitchen dining area with picturesque views. Ignite outdoor family fun with an underground trampoline, gas-line fire pit, putting green, horseshoe pit and basketball court with Mega Slam 60 adjustable hoop. Relax under the 35'x12' covered patio with ceiling fans, speakers, concrete bar top and gas grill, alongside a tranquil water feature, professional landscaping and stamped concrete patios. Engage in indoor recreation in the garden-level basement accessible by indoor and outdoor stairway. Basement includes gaming area, exercise room (convertible to a bedroom), kitchenette and high-end home theater, featuring 4K Pro Cinema Laser Projector, Black Diamond 100" screen, built-in surround sound, 3 rows of movie seating and Elan (now Nice) control system for lights, automation and whole-home audio. Retreat to one of three large secondary bedrooms, or the Primary bedroom suite with balcony, coffee nook, custom closet and dual spa shower towers. Experience Reunion amenities: recreation center, pools, coffee shop, parks, trails, lakes and community events. Discover the lifestyle you've always dreamed of!
Contact an agent
Home facts
- Year built:2013
- Listing Id #:5665936
Rooms and interior
- Bedrooms:5
- Total bathrooms:4
- Full bathrooms:1
- Living area:5,425 sq. ft.
Heating and cooling
- Cooling:Central Air
- Heating:Natural Gas
Structure and exterior
- Roof:Concrete
- Year built:2013
- Building area:5,425 sq. ft.
- Lot area:0.36 Acres
Schools
- High school:Prairie View
- Middle school:Prairie View
- Elementary school:Reunion
Utilities
- Water:Public
- Sewer:Public Sewer
Finances and disclosures
- Price:$1,450,000
- Price per sq. ft.:$267.28
- Tax amount:$14,665 (2024)
New listings near 16491 Fairway Drive
- New
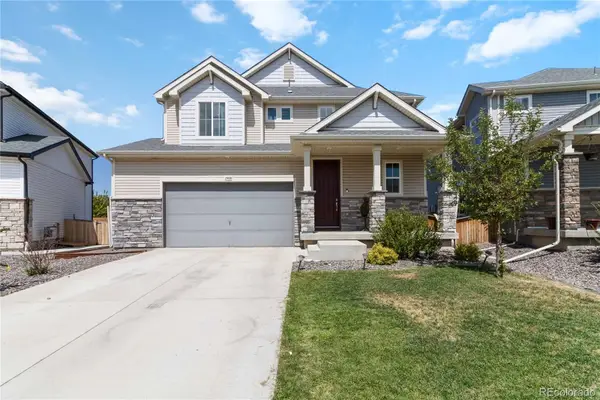 $549,000Active3 beds 3 baths3,416 sq. ft.
$549,000Active3 beds 3 baths3,416 sq. ft.17439 E 103rd Place, Commerce City, CO 80022
MLS# 6836198Listed by: CORCORAN PERRY & CO. - Coming SoonOpen Sat, 10am to 4pm
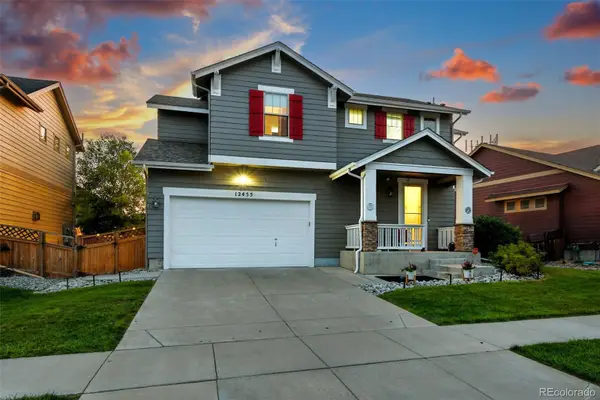 $499,000Coming Soon4 beds 4 baths
$499,000Coming Soon4 beds 4 baths12455 Kalispell Street, Commerce City, CO 80603
MLS# 8425674Listed by: PORCHLIGHT REAL ESTATE GROUP - New
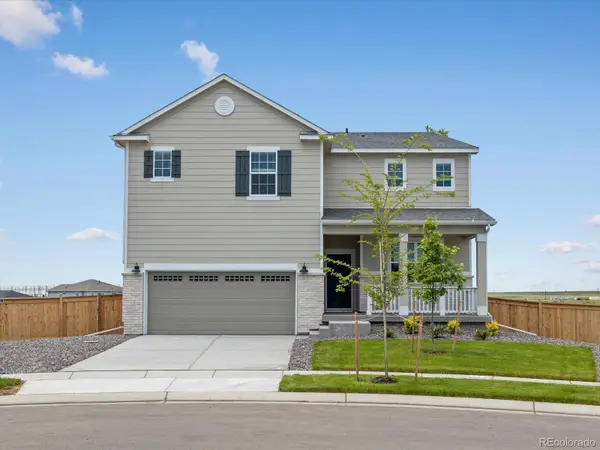 $669,990Active4 beds 4 baths4,530 sq. ft.
$669,990Active4 beds 4 baths4,530 sq. ft.17414 E 90th Place, Commerce City, CO 80022
MLS# 4352318Listed by: KERRIE A. YOUNG (INDEPENDENT) - New
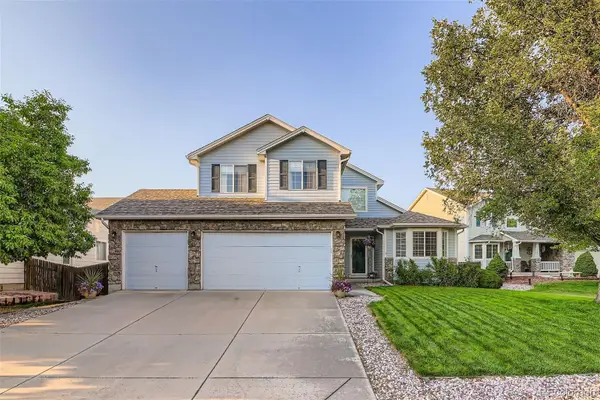 $525,000Active4 beds 3 baths2,821 sq. ft.
$525,000Active4 beds 3 baths2,821 sq. ft.11361 River Run Place, Commerce City, CO 80640
MLS# 3754864Listed by: RE/MAX PROFESSIONALS - New
 $465,000Active3 beds 3 baths2,213 sq. ft.
$465,000Active3 beds 3 baths2,213 sq. ft.9232 E 108th Avenue, Commerce City, CO 80640
MLS# 3669150Listed by: BROKERS GUILD HOMES - New
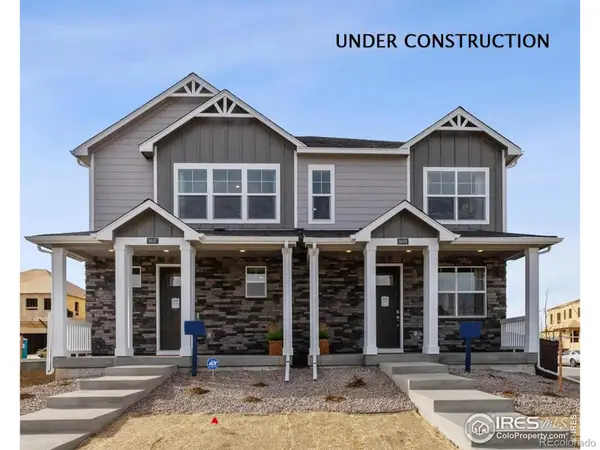 $418,585Active3 beds 3 baths1,503 sq. ft.
$418,585Active3 beds 3 baths1,503 sq. ft.18742 E 99th Avenue, Commerce City, CO 80022
MLS# IR1041328Listed by: DR HORTON REALTY LLC - New
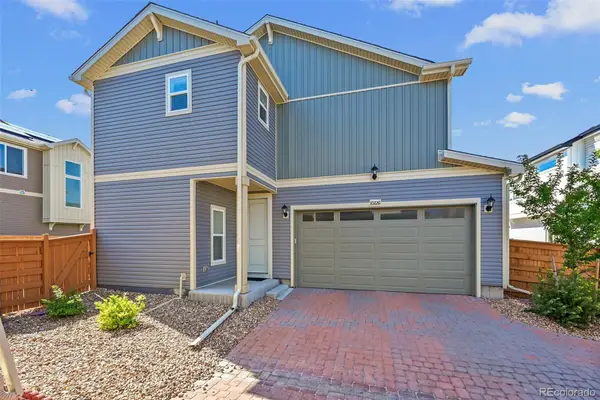 $499,000Active4 beds 3 baths2,061 sq. ft.
$499,000Active4 beds 3 baths2,061 sq. ft.10226 Worchester Street, Commerce City, CO 80022
MLS# 8373650Listed by: COLORADO HOME REALTY - New
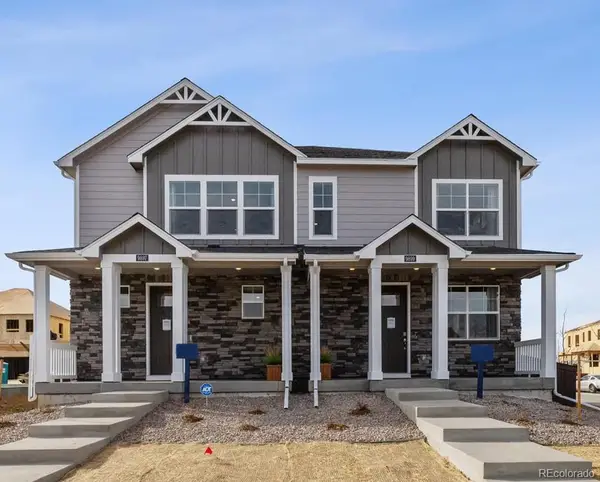 $418,585Active3 beds 3 baths1,503 sq. ft.
$418,585Active3 beds 3 baths1,503 sq. ft.18742 E 99th Avenue, Commerce City, CO 80022
MLS# 5813394Listed by: D.R. HORTON REALTY, LLC - Coming Soon
 $460,000Coming Soon4 beds 3 baths
$460,000Coming Soon4 beds 3 baths9749 Eagle Creek Parkway, Commerce City, CO 80022
MLS# 6212127Listed by: HOMESMART - Open Sat, 10:10am to 12pmNew
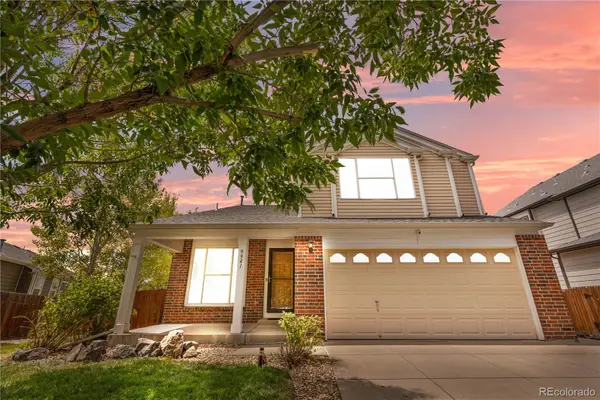 $595,000Active4 beds 3 baths3,106 sq. ft.
$595,000Active4 beds 3 baths3,106 sq. ft.9941 Chambers Drive, Commerce City, CO 80022
MLS# 1650489Listed by: CELS HOMES REAL ESTATE LLC
