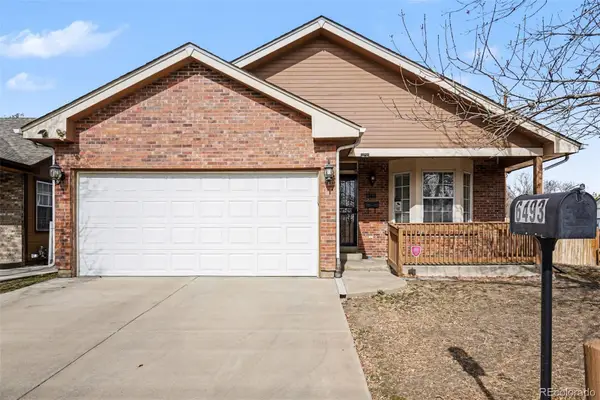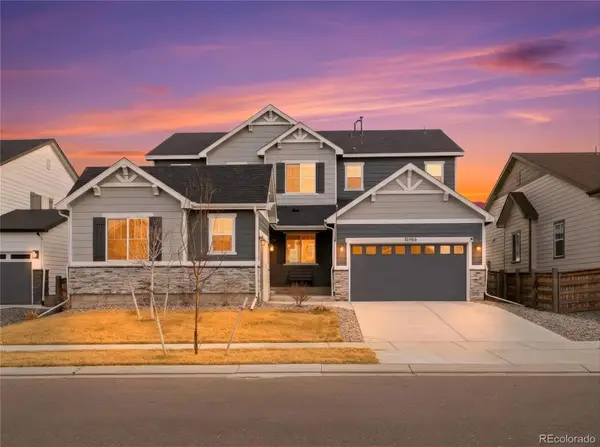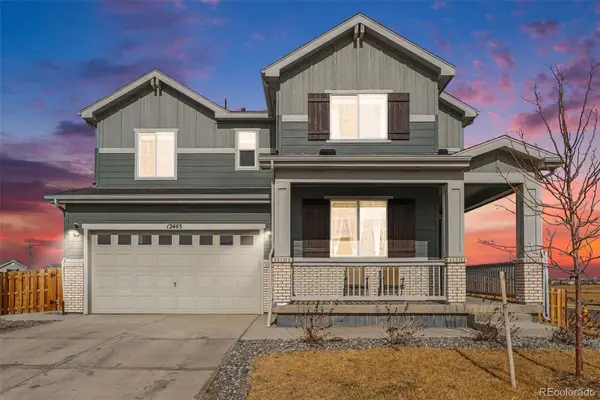16502 E 111th Drive, Commerce City, CO 80022
Local realty services provided by:Better Homes and Gardens Real Estate Kenney & Company
Listed by: kris cerettokris@thecerettogroup.com,720-939-0558
Office: coldwell banker realty 56
MLS#:8795547
Source:ML
Price summary
- Price:$565,000
- Price per sq. ft.:$190.17
- Monthly HOA dues:$36.67
About this home
Gorgeous Ranch floorplan with included solar makes this one the best value in Reunion!!! Stunning ranch floorplan situated next to a greenbelt. This is main level living at it's best. Featuring 4 bedrooms and 3 bathrooms this home has enough space for guests, entertaining and enjoying all that Colorado has to offer! Highly upgraded chefs' style kitchen that includes an oversized kitchen island, black stainless steel appliances, soft close cabinets and upgraded flooring. The expansive great room has an electric fireplace and has an open layout concept. The owners' suite features a spa style en-suite bathroom with a huge walk in closet. Laundry is conveniently located next to the guest bedroom and full bathroom. the basement is finished featuring 2 additional bedrooms, large living room and a guest bathroom. Additional features include an oversized garage, whole house humidifier, EV-pre wire, large solar array and your back yard oasis with oversized patio. Located in amenity rich Reunion you will enjoy a clubhouse, pool, parks, trails, fitness center and coffee shop. Close to E-470, Buffalo Run golf course, Shopping and dining. This home truly has it all! Set your showing today!
Contact an agent
Home facts
- Year built:2021
- Listing ID #:8795547
Rooms and interior
- Bedrooms:4
- Total bathrooms:3
- Full bathrooms:2
- Living area:2,971 sq. ft.
Heating and cooling
- Cooling:Central Air
- Heating:Forced Air
Structure and exterior
- Roof:Composition
- Year built:2021
- Building area:2,971 sq. ft.
- Lot area:0.12 Acres
Schools
- High school:Prairie View
- Middle school:Otho Stuart
- Elementary school:Reunion
Utilities
- Water:Public
- Sewer:Public Sewer
Finances and disclosures
- Price:$565,000
- Price per sq. ft.:$190.17
- Tax amount:$7,254 (2024)
New listings near 16502 E 111th Drive
- New
 $485,000Active3 beds 2 baths1,458 sq. ft.
$485,000Active3 beds 2 baths1,458 sq. ft.16032 E 106th Court, Commerce City, CO 80022
MLS# 4570268Listed by: RE/MAX ALLIANCE - Coming SoonOpen Sun, 12am to 3pm
 $419,333Coming Soon3 beds 2 baths
$419,333Coming Soon3 beds 2 baths6493 E 62nd Avenue, Commerce City, CO 80022
MLS# 5542284Listed by: JPAR MODERN REAL ESTATE - New
 $900,000Active6 beds 6 baths5,576 sq. ft.
$900,000Active6 beds 6 baths5,576 sq. ft.16166 E 109th Place, Commerce City, CO 80022
MLS# 9398898Listed by: EXIT REALTY DTC, CHERRY CREEK, PIKES PEAK. - New
 $324,990Active2 beds 2 baths1,011 sq. ft.
$324,990Active2 beds 2 baths1,011 sq. ft.46547 Gold Prairie Drive, Commerce City, CO 80022
MLS# 4678706Listed by: KELLER WILLIAMS DTC - New
 $589,000Active4 beds 3 baths2,419 sq. ft.
$589,000Active4 beds 3 baths2,419 sq. ft.12445 E 101st Drive, Commerce City, CO 80022
MLS# 6384325Listed by: JPAR - PLATINUM - New
 $380,000Active3 beds 3 baths1,512 sq. ft.
$380,000Active3 beds 3 baths1,512 sq. ft.10581 Paris Street #1005, Henderson, CO 80640
MLS# 7494913Listed by: EXP REALTY, LLC - Open Sat, 11am to 2pmNew
 $499,900Active4 beds 3 baths1,884 sq. ft.
$499,900Active4 beds 3 baths1,884 sq. ft.10554 Ursula Street, Commerce City, CO 80022
MLS# 9305008Listed by: ORCHARD BROKERAGE LLC - New
 $456,990Active3 beds 3 baths1,754 sq. ft.
$456,990Active3 beds 3 baths1,754 sq. ft.13510 E 111th Place, Commerce City, CO 80022
MLS# 1807702Listed by: MB TEAM LASSEN - New
 $439,990Active3 beds 3 baths1,672 sq. ft.
$439,990Active3 beds 3 baths1,672 sq. ft.13499 E 111th Avenue, Commerce City, CO 80022
MLS# 2169628Listed by: MB TEAM LASSEN - New
 $416,301Active2 beds 3 baths1,468 sq. ft.
$416,301Active2 beds 3 baths1,468 sq. ft.13519 E 111th Avenue, Commerce City, CO 80022
MLS# 3097342Listed by: MB TEAM LASSEN

