17020 E 107th Avenue, Commerce City, CO 80022
Local realty services provided by:Better Homes and Gardens Real Estate Kenney & Company
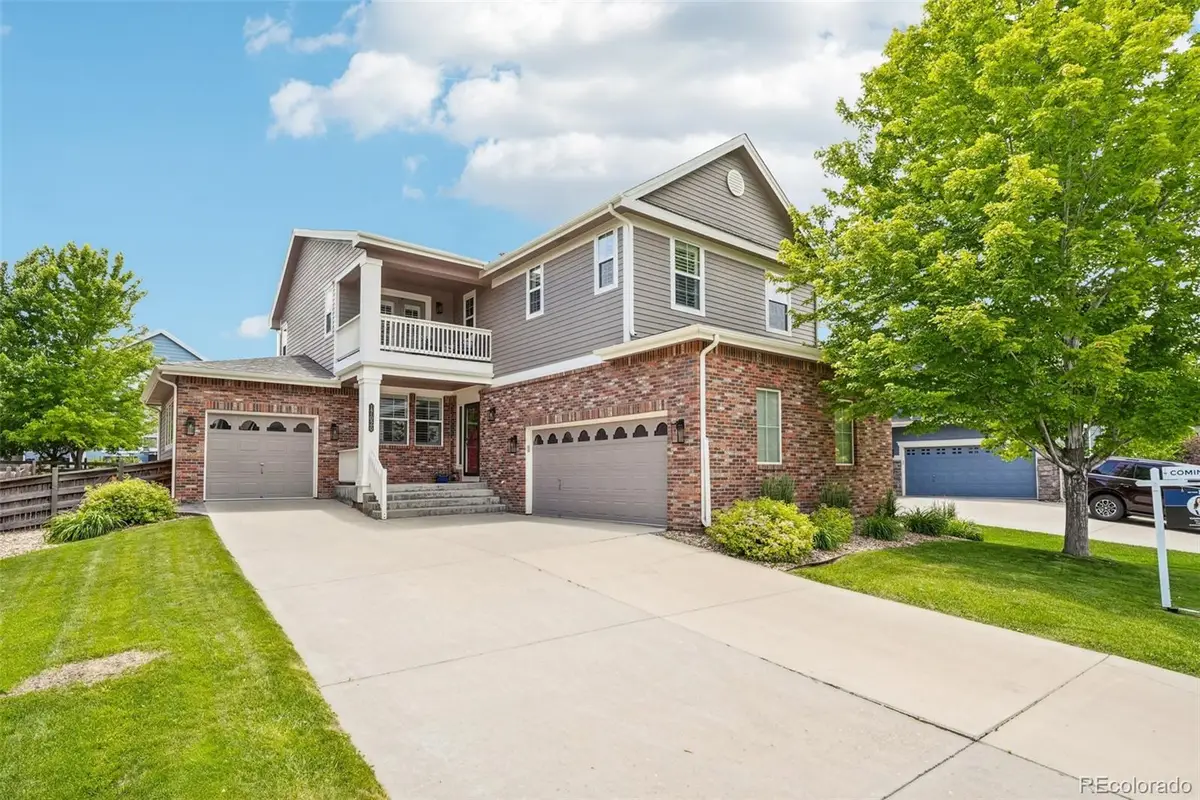
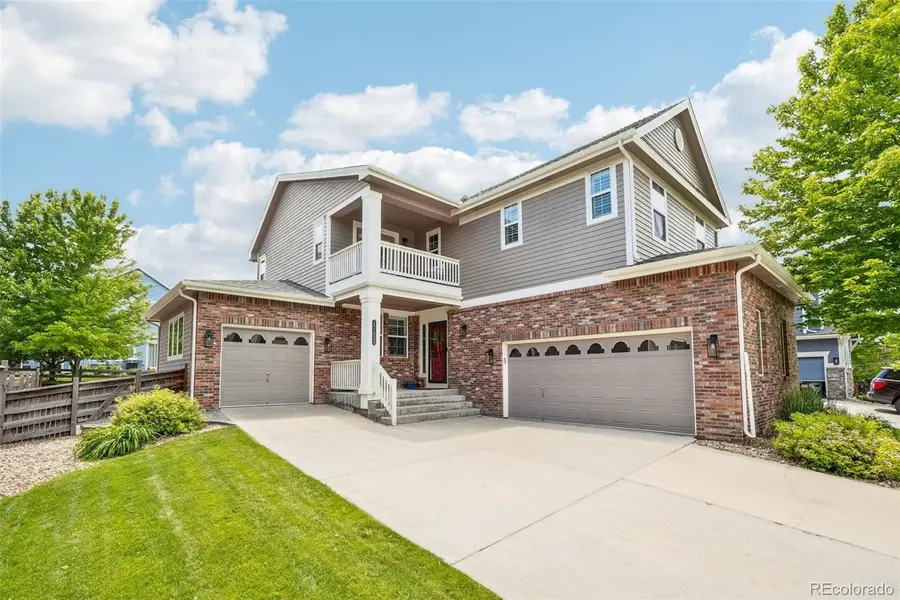
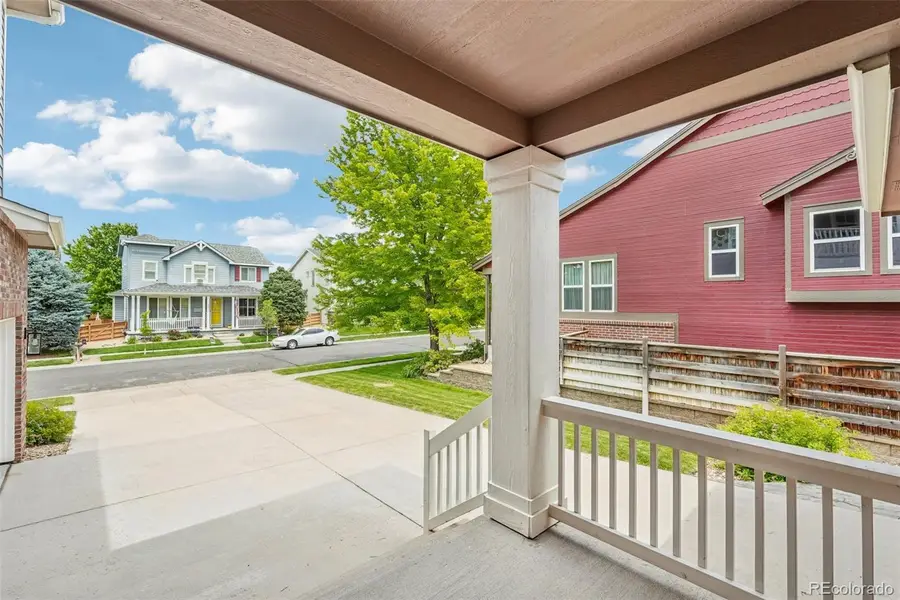
Listed by:cristina geigerCristina@TheKey.Team,720-280-8311
Office:key team real estate corp.
MLS#:3661368
Source:ML
Price summary
- Price:$675,000
- Price per sq. ft.:$201.73
- Monthly HOA dues:$36.5
About this home
Live Where the Fun Happens — Stunning Home in Reunion Proper!
This one has location AND upgrades—just blocks from the heart of Reunion’s community events like Movies in the Park, epic firework shows, and walkable to the Reunion Rec Center pool and the beloved Reunion Coffee House. Yes, your morning latte and afternoon swim are just steps away!
As you step through the front door, get ready to be seriously impressed. You’re greeted by real hardwood floors, a modern cool gray paint palette, and a cozy stone fireplace that anchors the open-concept living area. The fully renovated kitchen is Pinterest-worthy with sleek quartz countertops, subway tile backsplash, stainless steel appliances, and stylish fixtures throughout.
Upstairs, you’ll love the convenience of a washer & dryer on the same floor as the bedrooms (no more hauling laundry up and down stairs!). The extra-large primary suite is a true retreat with his-and-hers closets, a luxurious 5-piece en-suite bath, and a private patio—perfect for enjoying your morning coffee or winding down under the stars.
The home continues to impress with brand new carpet throughout and a fully finished basement featuring a kitchenette, a cozy movie-night-ready space, and a flex room perfect for a gym, office, or playroom.
Outside, you’ll find a 6,000 sq ft lot with lush, manicured lawn and an entertainer’s dream patio ready for BBQs, birthday parties, or just relaxing under the Colorado sky. A 3-car split garage adds tons of space for your gear, cars, or weekend hobbies.
This home checks every box—location, style, space, and community charm. Come fall in love and see why Reunion Proper is one of the most loved neighborhoods around!
Contact an agent
Home facts
- Year built:2005
- Listing Id #:3661368
Rooms and interior
- Bedrooms:4
- Total bathrooms:4
- Full bathrooms:2
- Half bathrooms:2
- Living area:3,346 sq. ft.
Heating and cooling
- Cooling:Central Air
- Heating:Forced Air
Structure and exterior
- Roof:Composition
- Year built:2005
- Building area:3,346 sq. ft.
- Lot area:0.15 Acres
Schools
- High school:Prairie View
- Middle school:Otho Stuart
- Elementary school:Reunion
Utilities
- Sewer:Public Sewer
Finances and disclosures
- Price:$675,000
- Price per sq. ft.:$201.73
- Tax amount:$7,440 (2024)
New listings near 17020 E 107th Avenue
- New
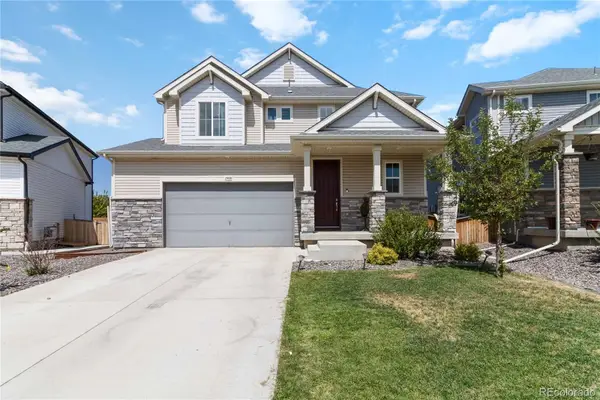 $549,000Active3 beds 3 baths3,416 sq. ft.
$549,000Active3 beds 3 baths3,416 sq. ft.17439 E 103rd Place, Commerce City, CO 80022
MLS# 6836198Listed by: CORCORAN PERRY & CO. - Coming SoonOpen Sat, 10am to 4pm
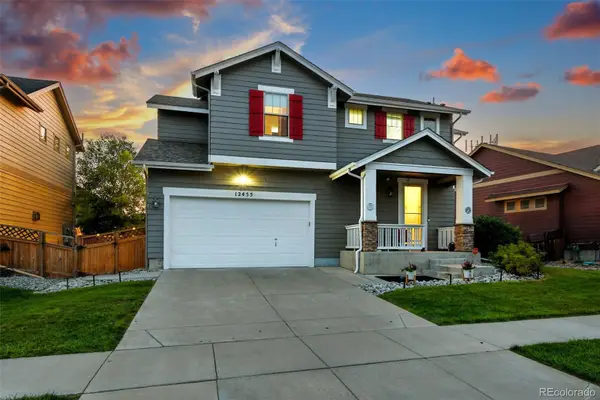 $499,000Coming Soon4 beds 4 baths
$499,000Coming Soon4 beds 4 baths12455 Kalispell Street, Commerce City, CO 80603
MLS# 8425674Listed by: PORCHLIGHT REAL ESTATE GROUP - New
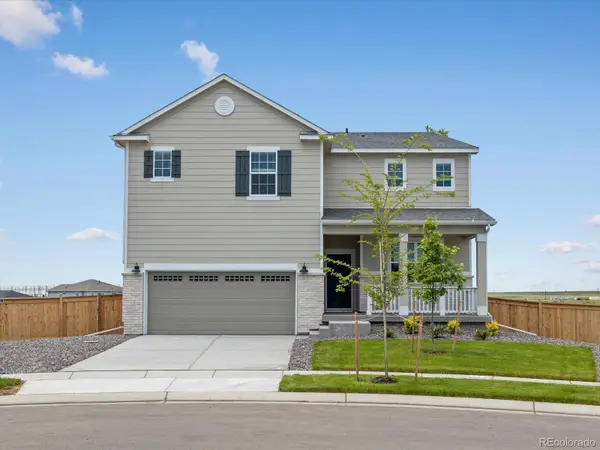 $669,990Active4 beds 4 baths4,530 sq. ft.
$669,990Active4 beds 4 baths4,530 sq. ft.17414 E 90th Place, Commerce City, CO 80022
MLS# 4352318Listed by: KERRIE A. YOUNG (INDEPENDENT) - New
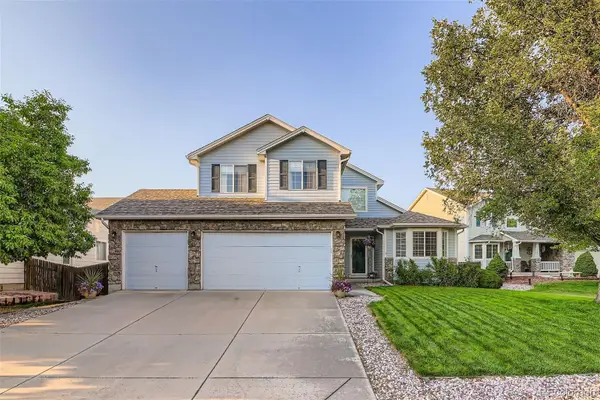 $525,000Active4 beds 3 baths2,821 sq. ft.
$525,000Active4 beds 3 baths2,821 sq. ft.11361 River Run Place, Commerce City, CO 80640
MLS# 3754864Listed by: RE/MAX PROFESSIONALS - New
 $465,000Active3 beds 3 baths2,213 sq. ft.
$465,000Active3 beds 3 baths2,213 sq. ft.9232 E 108th Avenue, Commerce City, CO 80640
MLS# 3669150Listed by: BROKERS GUILD HOMES - New
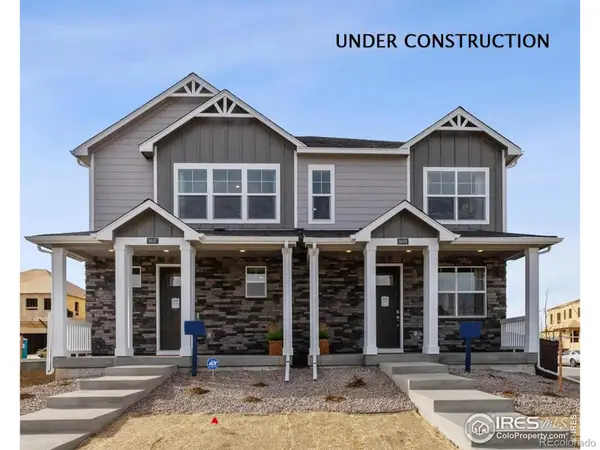 $418,585Active3 beds 3 baths1,503 sq. ft.
$418,585Active3 beds 3 baths1,503 sq. ft.18742 E 99th Avenue, Commerce City, CO 80022
MLS# IR1041328Listed by: DR HORTON REALTY LLC - New
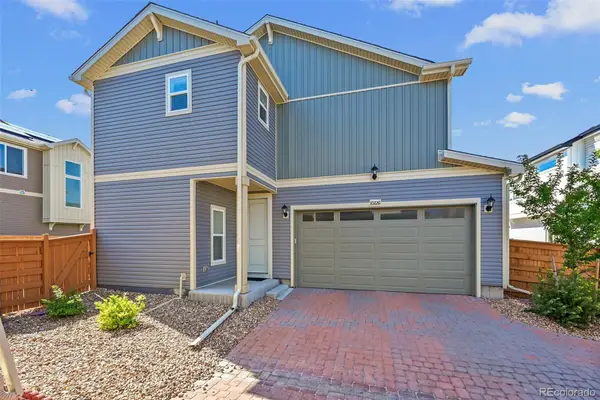 $499,000Active4 beds 3 baths2,061 sq. ft.
$499,000Active4 beds 3 baths2,061 sq. ft.10226 Worchester Street, Commerce City, CO 80022
MLS# 8373650Listed by: COLORADO HOME REALTY - New
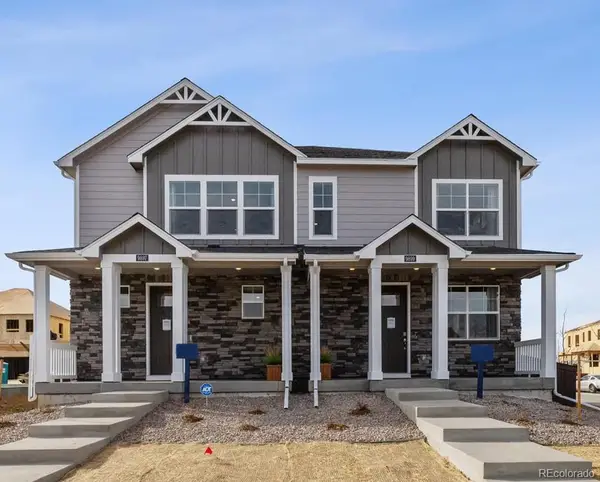 $418,585Active3 beds 3 baths1,503 sq. ft.
$418,585Active3 beds 3 baths1,503 sq. ft.18742 E 99th Avenue, Commerce City, CO 80022
MLS# 5813394Listed by: D.R. HORTON REALTY, LLC - Coming Soon
 $460,000Coming Soon4 beds 3 baths
$460,000Coming Soon4 beds 3 baths9749 Eagle Creek Parkway, Commerce City, CO 80022
MLS# 6212127Listed by: HOMESMART - Open Sat, 10:10am to 12pmNew
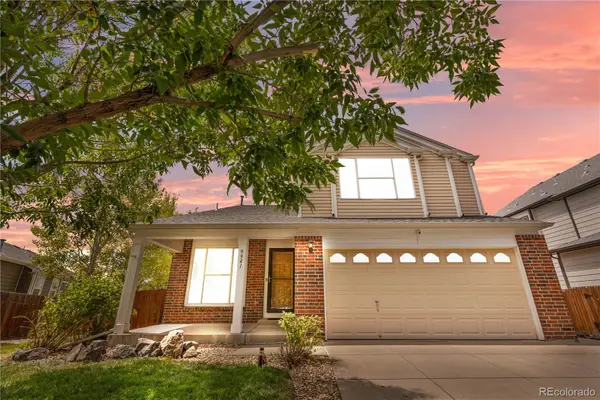 $595,000Active4 beds 3 baths3,106 sq. ft.
$595,000Active4 beds 3 baths3,106 sq. ft.9941 Chambers Drive, Commerce City, CO 80022
MLS# 1650489Listed by: CELS HOMES REAL ESTATE LLC
