17035 E 102nd Place, Commerce City, CO 80022
Local realty services provided by:Better Homes and Gardens Real Estate Kenney & Company

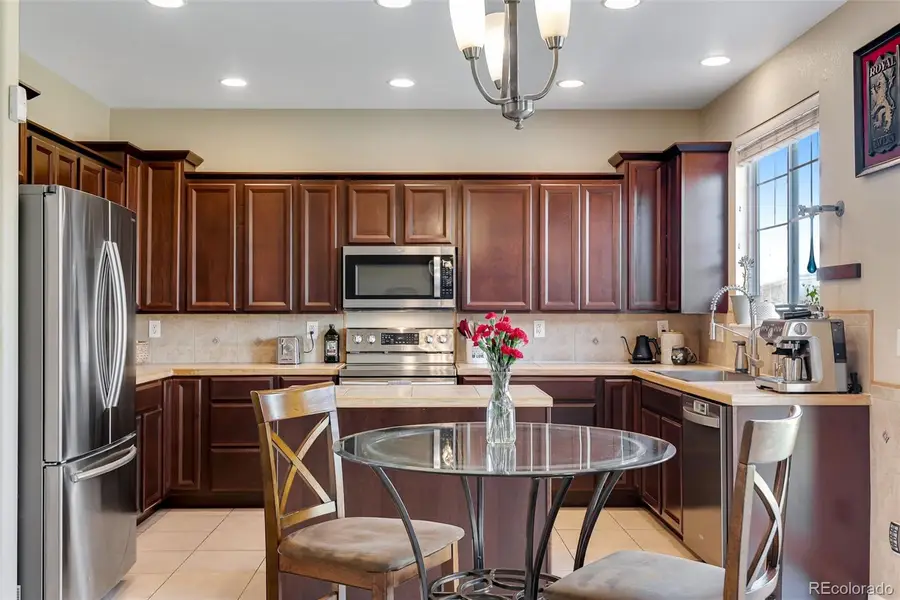

Listed by:amy ryan720-466-3808
Office:amy ryan group
MLS#:2625300
Source:ML
Price summary
- Price:$525,000
- Price per sq. ft.:$188.71
- Monthly HOA dues:$36.67
About this home
LIMITED TIME OFFER $15,000 seller concession 8/20/25-8/31/25!! *MOTIVATED SELLER!!* BRING US AN OFFER, seller is ready to make a deal!Gather your loved ones—this beautifully maintained 4-bedroom, 4-bathroom home is perfect for entertaining! Featuring durable tile flooring throughout the main level, the home welcomes guests with an inviting formal living room and dining room. The kitchen is complete with tile countertops, stainless steel appliances, a pantry, center island, and a reverse osmosis system under the sink. The adjacent open-concept family room offers abundant natural light and a cozy fireplace—ideal for hosting game day or movie nights. Step outside to the private patio, perfect for relaxing with your favorite drink. With no rear neighbors, you’ll enjoy peace and privacy along with stunning MOUNTAIN VIEWS from the upstairs primary suite. The primary bedroom includes a walk-in closet and a luxurious en-suite bath featuring dual sinks and a garden tub. Two additional upstairs bedrooms share a full hall bath, and a spacious loft offers extra room for work or play. The finished basement expands your living space with vinyl flooring, a living area, a full bathroom with shower, and an additional bedroom—ideal for guests or a home office. This home is loaded with upgrades, including a radon mitigation system, sump pit/pump, water softener, newer water heater, brand new furnace and A/C, and a durable concrete tile roof. Most appliances and faucets have been recently updated. Located in the vibrant Reunion community, you’ll enjoy access to miles of walking trails, multiple parks, two pools, a fitness center, pickleball/tennis court, and a community coffee house with breathtaking views. Enjoy year-round neighborhood events like fireworks shows, movie nights, and sports for all ages. Plus, the south-facing driveway makes winter snow removal a breeze. Low HOA fees and endless amenities—this is the home you’ve been waiting for!
Contact an agent
Home facts
- Year built:2005
- Listing Id #:2625300
Rooms and interior
- Bedrooms:4
- Total bathrooms:4
- Full bathrooms:2
- Half bathrooms:1
- Living area:2,782 sq. ft.
Heating and cooling
- Cooling:Central Air
- Heating:Forced Air
Structure and exterior
- Roof:Concrete
- Year built:2005
- Building area:2,782 sq. ft.
- Lot area:0.14 Acres
Schools
- High school:Prairie View
- Middle school:Otho Stuart
- Elementary school:Southlawn
Utilities
- Water:Public
- Sewer:Public Sewer
Finances and disclosures
- Price:$525,000
- Price per sq. ft.:$188.71
- Tax amount:$8,028 (2024)
New listings near 17035 E 102nd Place
- Coming Soon
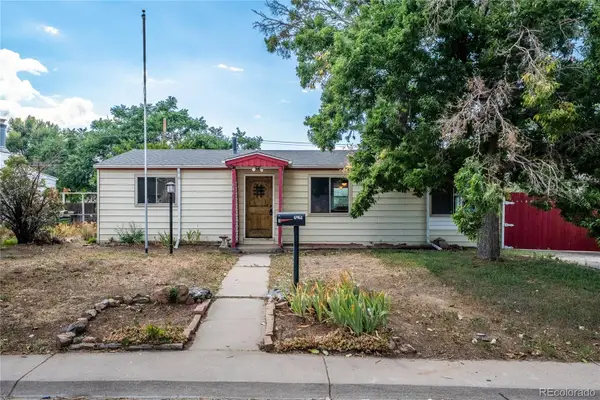 $450,000Coming Soon4 beds 1 baths
$450,000Coming Soon4 beds 1 baths6461 Hudson Street, Commerce City, CO 80022
MLS# 7910770Listed by: LPT REALTY - Open Thu, 8am to 7pmNew
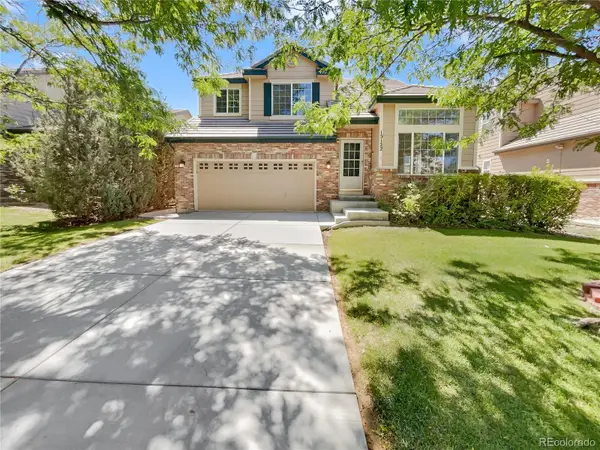 $520,000Active3 beds 3 baths2,812 sq. ft.
$520,000Active3 beds 3 baths2,812 sq. ft.15122 E 116th Place, Commerce City, CO 80603
MLS# 9516245Listed by: OPENDOOR BROKERAGE LLC - New
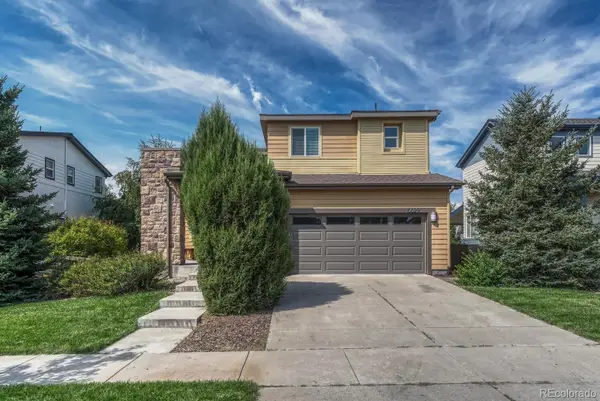 $565,000Active4 beds 3 baths2,164 sq. ft.
$565,000Active4 beds 3 baths2,164 sq. ft.10029 Richfield Street, Commerce City, CO 80022
MLS# 7110726Listed by: KENTWOOD REAL ESTATE DTC, LLC - New
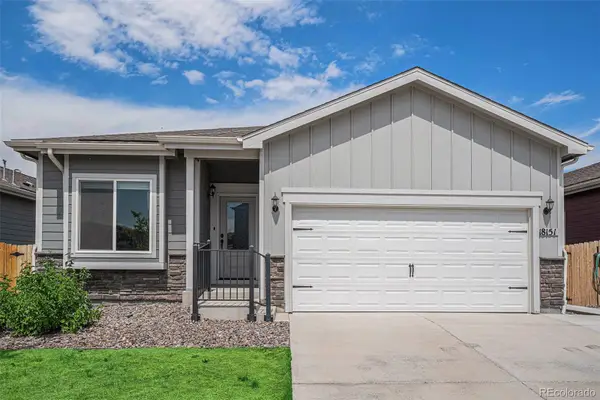 $480,000Active3 beds 2 baths1,472 sq. ft.
$480,000Active3 beds 2 baths1,472 sq. ft.18151 E 89th Place, Commerce City, CO 80022
MLS# 4390725Listed by: JPAR MODERN REAL ESTATE 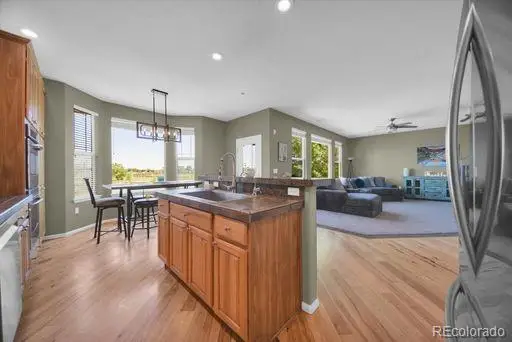 $715,000Active5 beds 4 baths3,475 sq. ft.
$715,000Active5 beds 4 baths3,475 sq. ft.16141 E 119th Avenue, Commerce City, CO 80022
MLS# 5656572Listed by: THRIVE REAL ESTATE GROUP- Coming SoonOpen Sat, 10am to 12pm
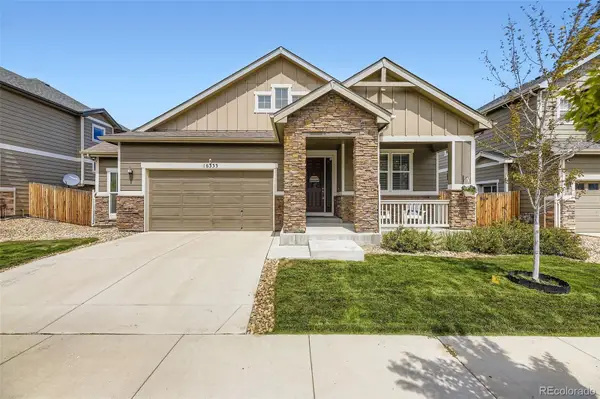 $620,000Coming Soon3 beds 2 baths
$620,000Coming Soon3 beds 2 baths16333 E 100th Way, Commerce City, CO 80022
MLS# 4154113Listed by: YOUR CASTLE REALTY LLC - New
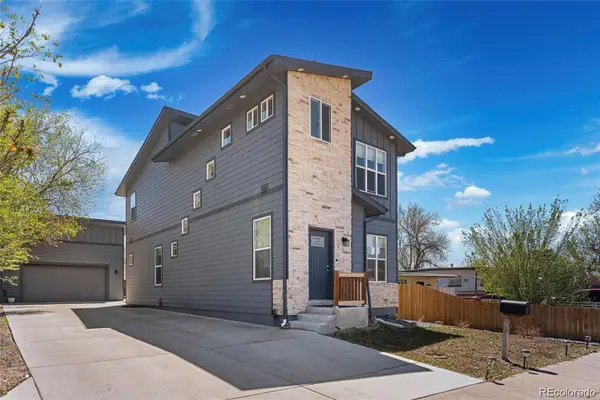 $709,900Active6 beds 4 baths3,428 sq. ft.
$709,900Active6 beds 4 baths3,428 sq. ft.5470 Krameria Street, Commerce City, CO 80022
MLS# 8704767Listed by: KELLER WILLIAMS REALTY DOWNTOWN LLC - New
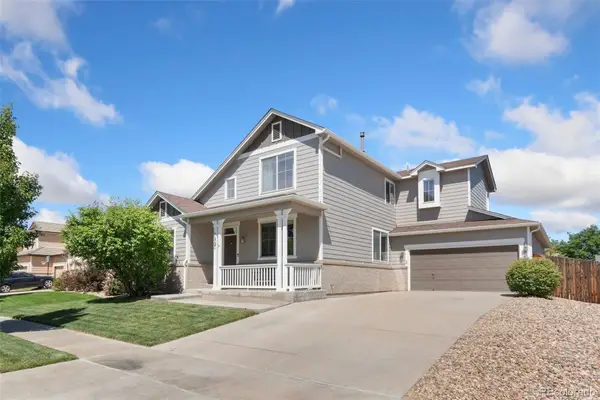 $639,750Active4 beds 4 baths3,813 sq. ft.
$639,750Active4 beds 4 baths3,813 sq. ft.11721 E 118th Avenue, Commerce City, CO 80640
MLS# 5784305Listed by: ASSIST 2 SELL SMART CHOICE REALTY - New
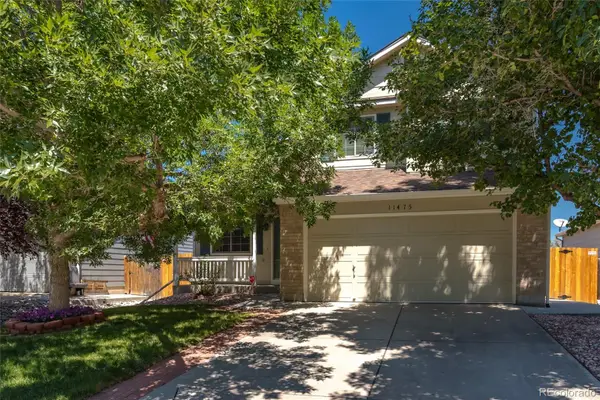 $515,000Active4 beds 3 baths2,054 sq. ft.
$515,000Active4 beds 3 baths2,054 sq. ft.11475 River Run Circle, Commerce City, CO 80640
MLS# 5521303Listed by: BERKSHIRE HATHAWAY HOMESERVICES COLORADO REAL ESTATE, LLC - BRIGHTON - New
 $475,000Active4 beds 2 baths2,530 sq. ft.
$475,000Active4 beds 2 baths2,530 sq. ft.11223 E 96th Place, Commerce City, CO 80022
MLS# 9941855Listed by: GALA REALTY GROUP, LLC
