17045 E 105th Avenue, Commerce City, CO 80022
Local realty services provided by:Better Homes and Gardens Real Estate Kenney & Company
17045 E 105th Avenue,Commerce City, CO 80022
$599,900
- 4 Beds
- 3 Baths
- 3,886 sq. ft.
- Single family
- Active
Listed by:forrest oldhamforrestoldham@yahoo.com,720-771-0246
Office:coldwell banker realty 24
MLS#:2468474
Source:ML
Price summary
- Price:$599,900
- Price per sq. ft.:$154.37
- Monthly HOA dues:$36.67
About this home
You will love this home! Enjoy the curb appeal of this beautiful home, looking at the house and not the front of a garage! Mature landscaping, privacy and shade, lead you to the peaceful covered front porch. Through the front door be wowed by a beautiful formal dining area that could easily transform into a den or study. Across the foyer enjoy a large flex space perfect for an office or play area. The kitchen and adjoining family area are something to behold. Let the warm, bright, flowing, expanse of this space sink in as you check out the custom granite counters and back splash, stainless appliances, huge kitchen island, the massive amount of cabinet and counter space, and the eat in nook area. The kitchen flows into grand family area with a warm fireplace, huge windows that look into the back patio/yard, and access to the covered ranch style front porch. Retreat to your oasis at home in a gorgeous primary bedroom retreat with another fireplace, coved ceilings, an large ensuite 5 piece bath and his and hers walk in closet. The upstairs bedrooms are large, large, with tons of natural light and room to grow. A second large upstairs bath offers two sinks and a separate shower/toilet area. Wait! there is more, the partially finished basement offers a massive equity builder option, the large garage offers tons of storage space with high ceilings and paved alley access, the large back yard is fully fenced, and is zero maintenance artificial turf. This home is clean! well maintained, ready to go and offers custom paint, lighting, and flooring throughout. All of this with a serene setting, featuring a park across the street, and easy access to a rec center and pool, recreation, schools, restaurants, shopping, entertainment and commerce. Add this property to your showing list!
Contact an agent
Home facts
- Year built:2004
- Listing ID #:2468474
Rooms and interior
- Bedrooms:4
- Total bathrooms:3
- Full bathrooms:2
- Living area:3,886 sq. ft.
Heating and cooling
- Cooling:Central Air
- Heating:Forced Air
Structure and exterior
- Roof:Composition
- Year built:2004
- Building area:3,886 sq. ft.
- Lot area:0.12 Acres
Schools
- High school:Prairie View
- Middle school:Otho Stuart
- Elementary school:Reunion
Utilities
- Water:Public
- Sewer:Public Sewer
Finances and disclosures
- Price:$599,900
- Price per sq. ft.:$154.37
- Tax amount:$7,857 (2024)
New listings near 17045 E 105th Avenue
- New
 $362,900Active3 beds 3 baths1,185 sq. ft.
$362,900Active3 beds 3 baths1,185 sq. ft.12929 E 103rd Place, Commerce City, CO 80022
MLS# 7457205Listed by: KELLER WILLIAMS DTC - Coming Soon
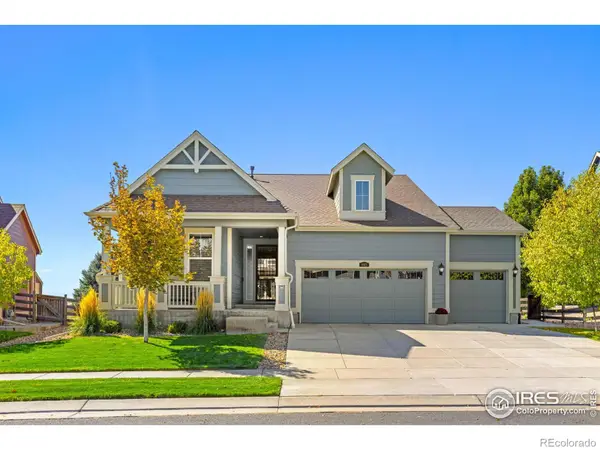 $560,000Coming Soon3 beds 2 baths
$560,000Coming Soon3 beds 2 baths9915 Pitkin Street, Commerce City, CO 80022
MLS# IR1045534Listed by: GROUP CENTERRA - New
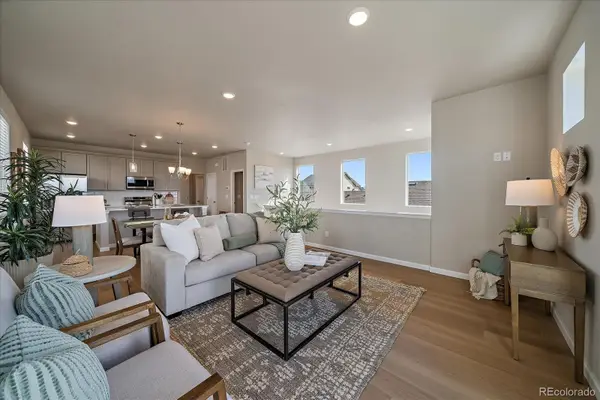 $489,500Active3 beds 3 baths1,867 sq. ft.
$489,500Active3 beds 3 baths1,867 sq. ft.2223 Serenidad Street, Brighton, CO 80601
MLS# 4016296Listed by: RE/MAX MOMENTUM - New
 $590,000Active4 beds 3 baths2,432 sq. ft.
$590,000Active4 beds 3 baths2,432 sq. ft.8894 Ventura Court, Commerce City, CO 80022
MLS# 4478742Listed by: RE/MAX PROFESSIONALS - New
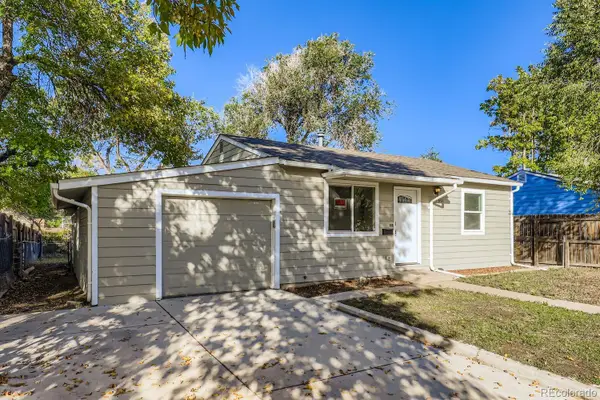 $355,500Active3 beds 1 baths1,044 sq. ft.
$355,500Active3 beds 1 baths1,044 sq. ft.7861 Pontiac Street, Commerce City, CO 80022
MLS# 7633166Listed by: HOME NAVIGATORS REALTY - New
 $435,000Active3 beds 1 baths1,220 sq. ft.
$435,000Active3 beds 1 baths1,220 sq. ft.6625 Locust Street, Commerce City, CO 80022
MLS# 9217869Listed by: BROKERS GUILD HOMES - New
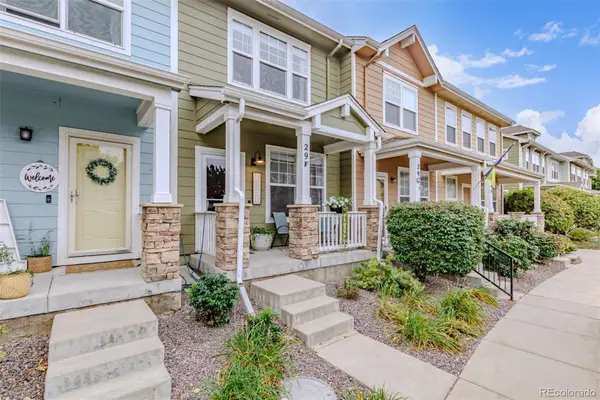 $340,000Active2 beds 3 baths1,216 sq. ft.
$340,000Active2 beds 3 baths1,216 sq. ft.15612 E 96th Way #29F, Commerce City, CO 80022
MLS# 9192427Listed by: RE/MAX PROFESSIONALS - New
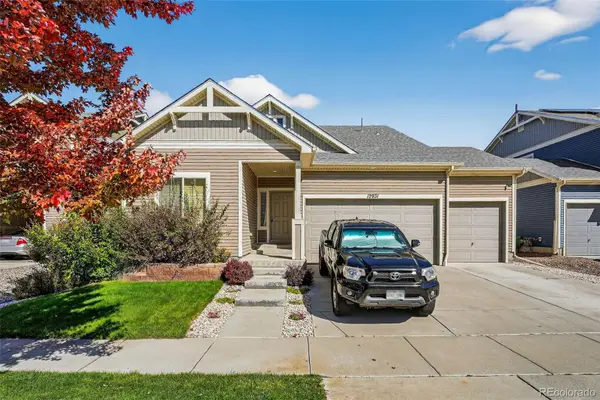 $525,000Active2 beds 2 baths3,425 sq. ft.
$525,000Active2 beds 2 baths3,425 sq. ft.12931 E 108th Way, Commerce City, CO 80022
MLS# 2866563Listed by: KELLER WILLIAMS ADVANTAGE REALTY LLC - New
 $589,990Active3 beds 3 baths2,982 sq. ft.
$589,990Active3 beds 3 baths2,982 sq. ft.8908 Salida Street, Commerce City, CO 80022
MLS# 4820556Listed by: KERRIE A. YOUNG (INDEPENDENT)
