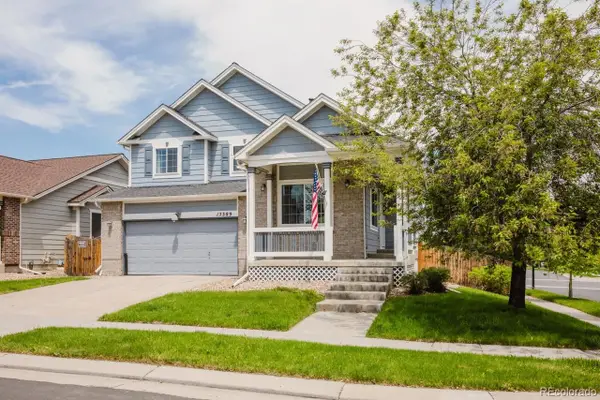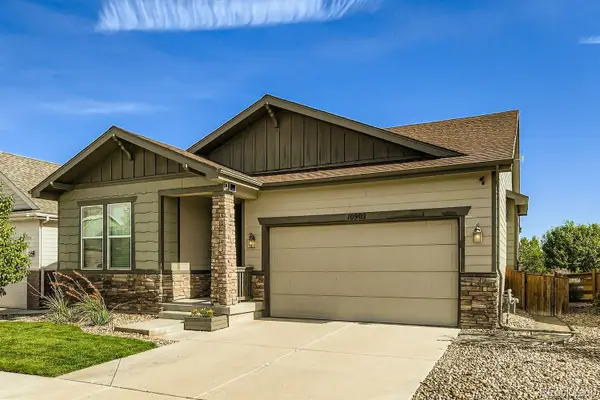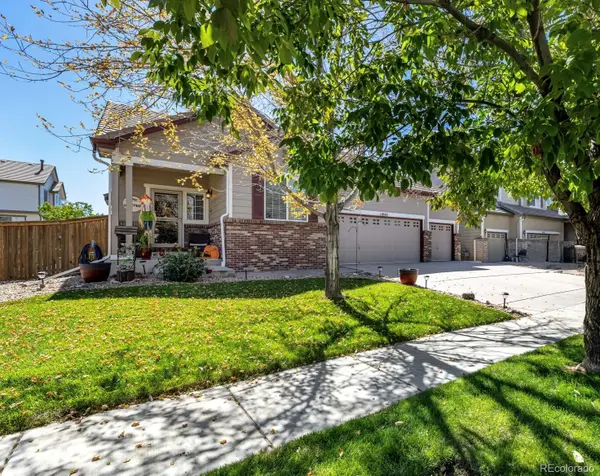17194 E 102nd Place, Commerce City, CO 80022
Local realty services provided by:Better Homes and Gardens Real Estate Kenney & Company
17194 E 102nd Place,Commerce City, CO 80022
$579,000
- 6 Beds
- 4 Baths
- 2,684 sq. ft.
- Single family
- Pending
Listed by:david armayorDavid.Armayor@CBrealty.com,303-669-1854
Office:coldwell banker realty 24
MLS#:3953035
Source:ML
Price summary
- Price:$579,000
- Price per sq. ft.:$215.72
- Monthly HOA dues:$36.33
About this home
A beautifully updated home nestled on a peaceful corner lot in the heart of the highly desirable Reunion Neighborhood of Commerce City. As you step through the front door, you'll immediately feel at home in the spacious living room with its soaring ceilings, opening into the kitchen and great room with a cozy gas fireplace—perfect for gathering with family or relaxing after a long day. The gourmet kitchen is the heart of this home, featuring a large island, a sunny breakfast nook, and plenty of space to cook and connect. With six bedrooms and four bathrooms, there’s room for everyone—whether you're growing your family, hosting guests, or setting up a home office. The primary suite is a true retreat, offering 2 walk-in closets and an oversized shower for a spa-like experience. Recent upgrades worth over $25,000 include fresh interior and exterior paint, plush new carpet, and a brand-new air conditioning unit, giving you peace of mind and comfort from day one. The finished basement adds even more functional space for your needs. Step outside and enjoy the large backyard—ideal for gardening, play, or weekend BBQs on the deck. Reunion’s community amenities include two beautiful parks, Harmony and Unity, plus a pool with a fun slide for summer days. With its perfect blend of comfort, space, and thoughtful updates, this home is move-in ready and waiting for you to make it yours.
Contact an agent
Home facts
- Year built:2006
- Listing ID #:3953035
Rooms and interior
- Bedrooms:6
- Total bathrooms:4
- Full bathrooms:3
- Half bathrooms:1
- Living area:2,684 sq. ft.
Heating and cooling
- Cooling:Central Air
- Heating:Forced Air, Natural Gas
Structure and exterior
- Roof:Composition
- Year built:2006
- Building area:2,684 sq. ft.
- Lot area:0.16 Acres
Schools
- High school:Prairie View
- Middle school:Otho Stuart
- Elementary school:Southlawn
Utilities
- Water:Public
- Sewer:Public Sewer
Finances and disclosures
- Price:$579,000
- Price per sq. ft.:$215.72
- Tax amount:$8,373 (2024)
New listings near 17194 E 102nd Place
- Coming Soon
 $472,600Coming Soon3 beds 3 baths
$472,600Coming Soon3 beds 3 baths17569 E 95th Place, Commerce City, CO 80022
MLS# 5652563Listed by: COLDWELL BANKER REALTY 56 - New
 $540,000Active3 beds 3 baths2,050 sq. ft.
$540,000Active3 beds 3 baths2,050 sq. ft.15389 E 99th Way, Commerce City, CO 80022
MLS# 8806927Listed by: HOMESMART - Coming Soon
 $608,999Coming Soon3 beds 2 baths
$608,999Coming Soon3 beds 2 baths10902 Unity Lane, Commerce City, CO 80022
MLS# 3290474Listed by: REMAX INMOTION - New
 $445,000Active3 beds 3 baths1,846 sq. ft.
$445,000Active3 beds 3 baths1,846 sq. ft.16871 E 119th Avenue #A, Commerce City, CO 80022
MLS# 4563709Listed by: COMPASS - DENVER - New
 $550,000Active3 beds 2 baths2,729 sq. ft.
$550,000Active3 beds 2 baths2,729 sq. ft.11842 E 118th Place, Henderson, CO 80640
MLS# 4619269Listed by: KELLER WILLIAMS ADVANTAGE REALTY LLC - New
 $700,000Active5 beds 4 baths4,455 sq. ft.
$700,000Active5 beds 4 baths4,455 sq. ft.15969 E 115th Way, Commerce City, CO 80022
MLS# 3289727Listed by: KELLER WILLIAMS REALTY DOWNTOWN LLC - New
 $60,000Active3 beds 1 baths528 sq. ft.
$60,000Active3 beds 1 baths528 sq. ft.6694 Highway 2, Commerce City, CO 80022
MLS# 5558355Listed by: HOMESMART - New
 $565,000Active5 beds 3 baths2,821 sq. ft.
$565,000Active5 beds 3 baths2,821 sq. ft.11285 River Run Parkway, Commerce City, CO 80640
MLS# 8366244Listed by: MB THE ROYALTYRE GROUP - New
 $399,900Active3 beds 2 baths2,238 sq. ft.
$399,900Active3 beds 2 baths2,238 sq. ft.15787 E 107th Way, Commerce City, CO 80022
MLS# 9621548Listed by: HETER AND COMPANY INC - New
 $585,000Active4 beds 4 baths2,866 sq. ft.
$585,000Active4 beds 4 baths2,866 sq. ft.9742 E 113th Avenue, Commerce City, CO 80640
MLS# 8691986Listed by: EXP REALTY LLC
