17247 E 103rd Avenue, Commerce City, CO 80022
Local realty services provided by:Better Homes and Gardens Real Estate Kenney & Company
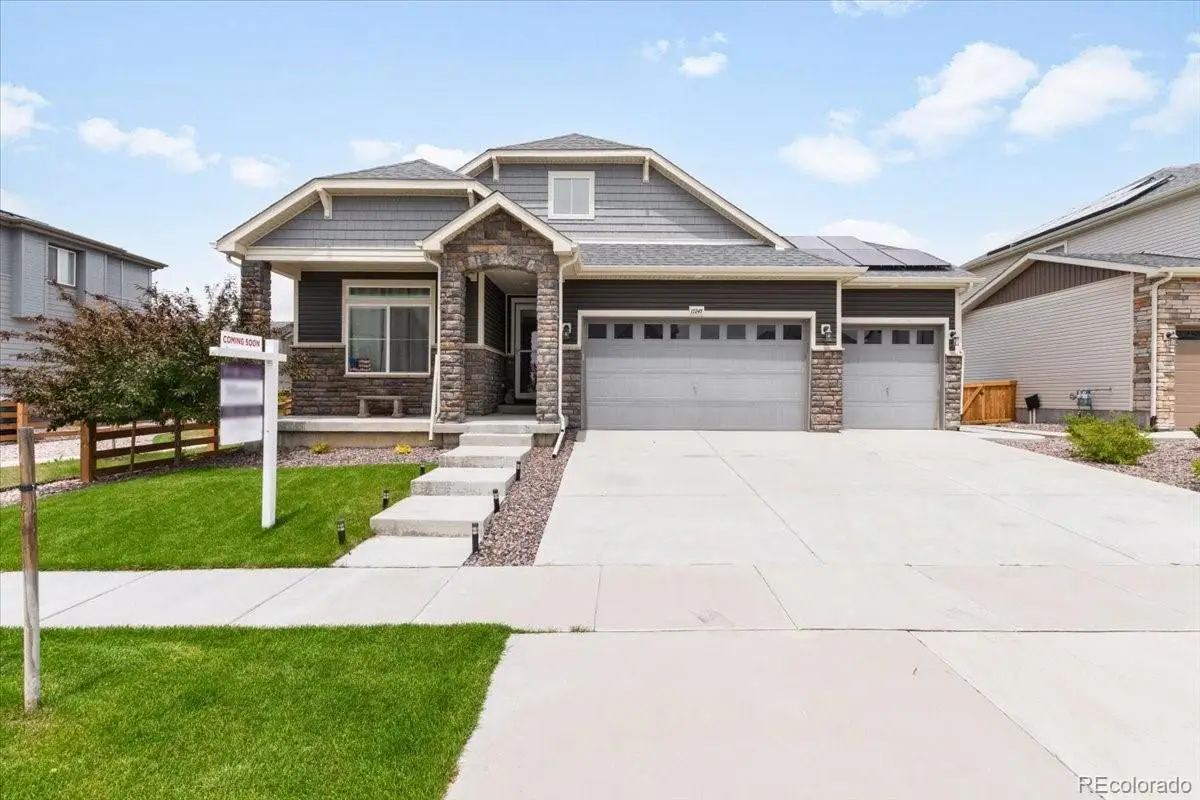
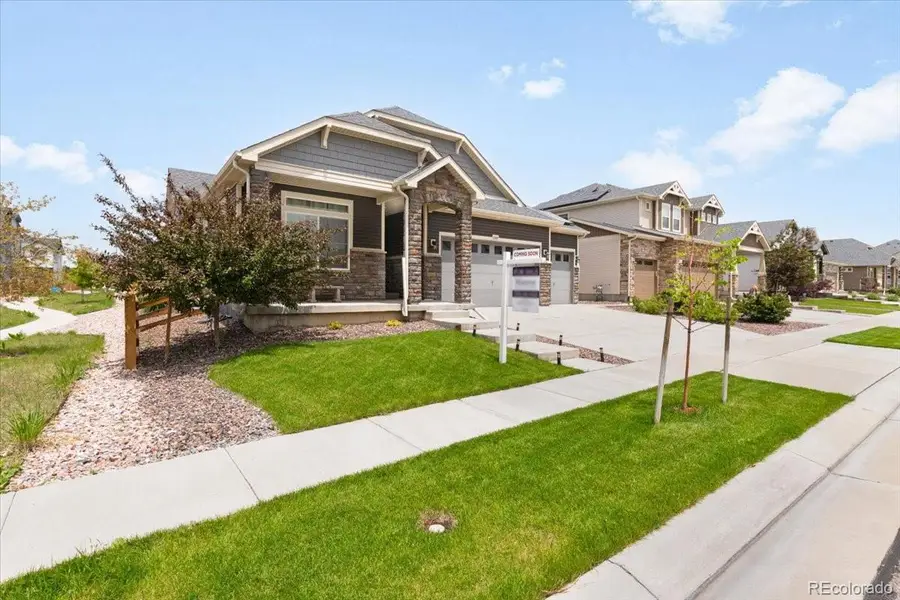
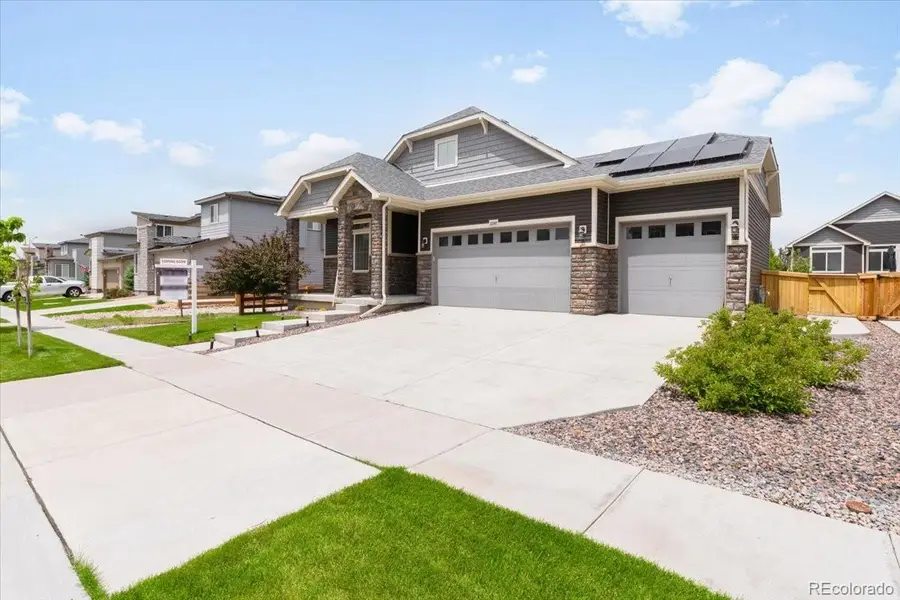
17247 E 103rd Avenue,Commerce City, CO 80022
$635,250
- 3 Beds
- 3 Baths
- 3,506 sq. ft.
- Single family
- Active
Listed by:joseph mattoxjoesellscolorado@gmail.com,720-481-6543
Office:berkshire hathaway homeservices re of the rockies
MLS#:6817249
Source:ML
Price summary
- Price:$635,250
- Price per sq. ft.:$181.19
- Monthly HOA dues:$36.67
About this home
This former model home, The Crestone, from Oakwood offers a ranch style one story home with a finished basement. As you enter the front door you will love the large wide hallway with beautiful hardwood plank floors, leading to the Gourmet kitchen and living area. This home has a large dedicated office with glass sliding doors to total privacy just in case you work from home with the kids. The eat-in kitchen is to die for. Super large with tons and tons of white cabinets, Kitchen Island. Stainless steel appliances and granite countertops everywhere. The pantry is more like a closet with plenty of room for everything you need. The primary bedroom is large in size with layered ceilings and connects to the large 3/4 primary bath, that has the stunning black granite double vanity and a very large glass shower. There is a walk-in closet with plenty of rooms and shelves for you stuff. The basement is finished and the homeowner has a bedroom bedroom and bathroom framed to make this fantastic home a true 3 bedroom, 3 bath home. Finished basement with a snazzy wet bar, plenty of room for game day parties. Big 3 car garage with storage. Stamped concrete patio out back. This is just a wonderful home and great community for families. Motivated seller, come and see.
Contact an agent
Home facts
- Year built:2020
- Listing Id #:6817249
Rooms and interior
- Bedrooms:3
- Total bathrooms:3
- Full bathrooms:2
- Living area:3,506 sq. ft.
Heating and cooling
- Cooling:Central Air
- Heating:Forced Air, Natural Gas
Structure and exterior
- Roof:Composition
- Year built:2020
- Building area:3,506 sq. ft.
- Lot area:0.16 Acres
Schools
- High school:Prairie View
- Middle school:Prairie View
- Elementary school:Second Creek
Utilities
- Water:Public
- Sewer:Public Sewer
Finances and disclosures
- Price:$635,250
- Price per sq. ft.:$181.19
- Tax amount:$7,769 (2024)
New listings near 17247 E 103rd Avenue
- Coming SoonOpen Sat, 10am to 4pm
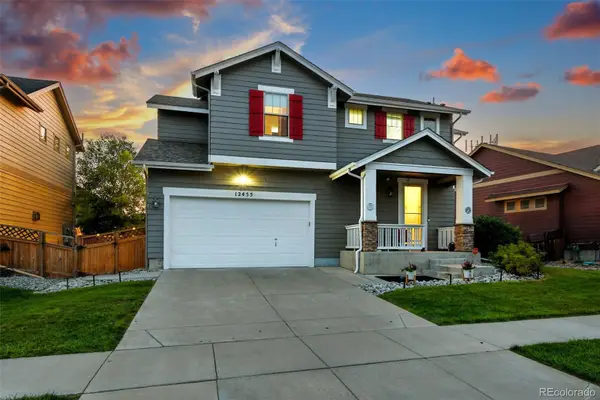 $499,000Coming Soon4 beds 4 baths
$499,000Coming Soon4 beds 4 baths12455 Kalispell Street, Commerce City, CO 80603
MLS# 8425674Listed by: PORCHLIGHT REAL ESTATE GROUP - New
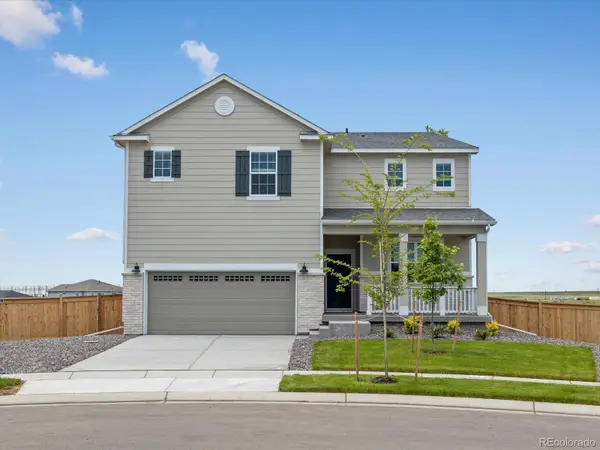 $669,990Active4 beds 4 baths4,530 sq. ft.
$669,990Active4 beds 4 baths4,530 sq. ft.17414 E 90th Place, Commerce City, CO 80022
MLS# 4352318Listed by: KERRIE A. YOUNG (INDEPENDENT) - New
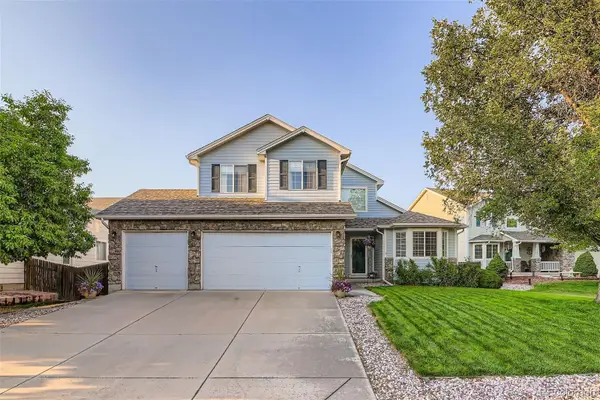 $525,000Active4 beds 3 baths2,821 sq. ft.
$525,000Active4 beds 3 baths2,821 sq. ft.11361 River Run Place, Commerce City, CO 80640
MLS# 3754864Listed by: RE/MAX PROFESSIONALS - New
 $465,000Active3 beds 3 baths2,213 sq. ft.
$465,000Active3 beds 3 baths2,213 sq. ft.9232 E 108th Avenue, Commerce City, CO 80640
MLS# 3669150Listed by: BROKERS GUILD HOMES - New
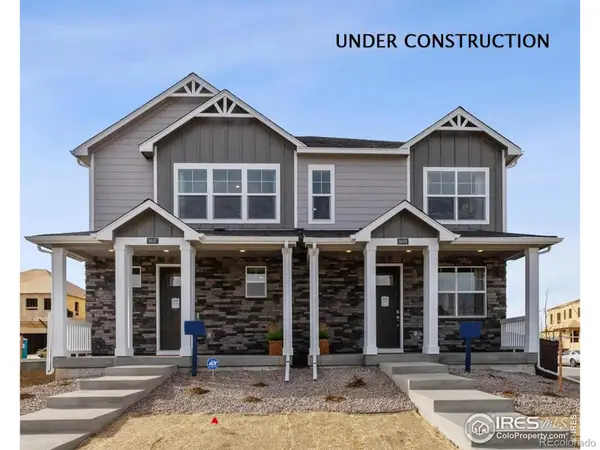 $418,585Active3 beds 3 baths1,503 sq. ft.
$418,585Active3 beds 3 baths1,503 sq. ft.18742 E 99th Avenue, Commerce City, CO 80022
MLS# IR1041328Listed by: DR HORTON REALTY LLC - New
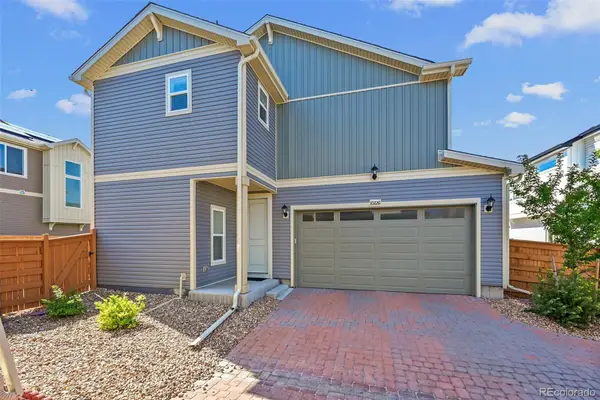 $499,000Active4 beds 3 baths2,061 sq. ft.
$499,000Active4 beds 3 baths2,061 sq. ft.10226 Worchester Street, Commerce City, CO 80022
MLS# 8373650Listed by: COLORADO HOME REALTY - New
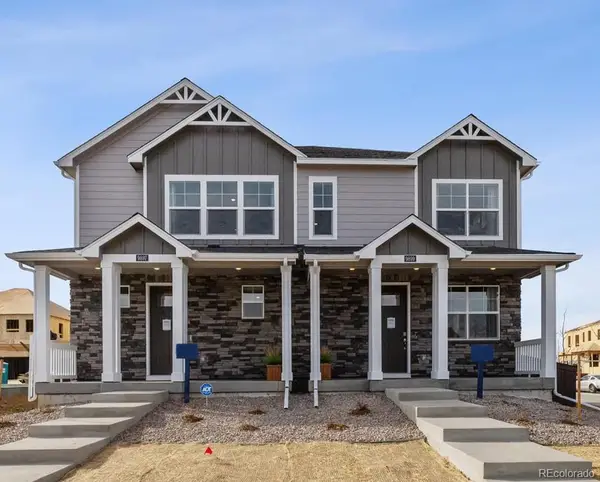 $418,585Active3 beds 3 baths1,503 sq. ft.
$418,585Active3 beds 3 baths1,503 sq. ft.18742 E 99th Avenue, Commerce City, CO 80022
MLS# 5813394Listed by: D.R. HORTON REALTY, LLC - Coming Soon
 $460,000Coming Soon4 beds 3 baths
$460,000Coming Soon4 beds 3 baths9749 Eagle Creek Parkway, Commerce City, CO 80022
MLS# 6212127Listed by: HOMESMART - Open Sat, 10:10am to 12pmNew
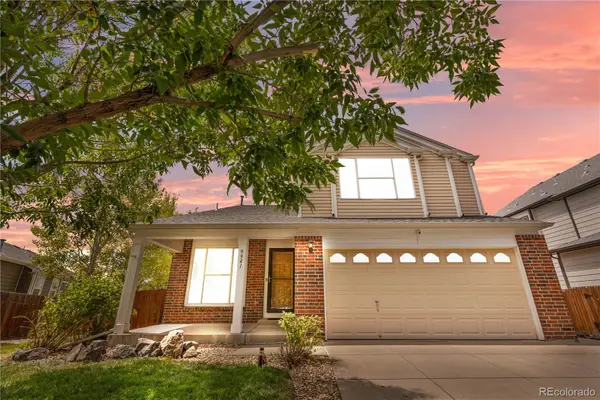 $595,000Active4 beds 3 baths3,106 sq. ft.
$595,000Active4 beds 3 baths3,106 sq. ft.9941 Chambers Drive, Commerce City, CO 80022
MLS# 1650489Listed by: CELS HOMES REAL ESTATE LLC 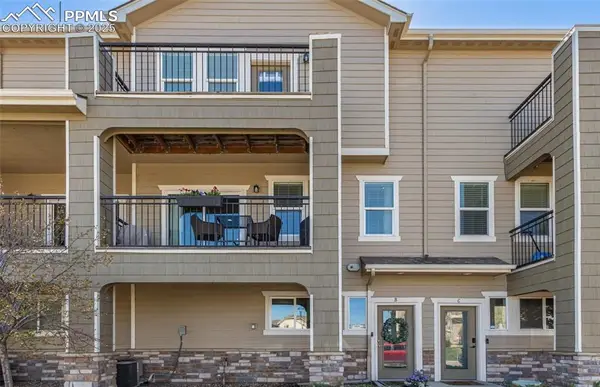 $370,000Pending3 beds 4 baths1,861 sq. ft.
$370,000Pending3 beds 4 baths1,861 sq. ft.11250 Florence Street #30B, Commerce City, CO 80640
MLS# 1806275Listed by: PINK REALTY INC
