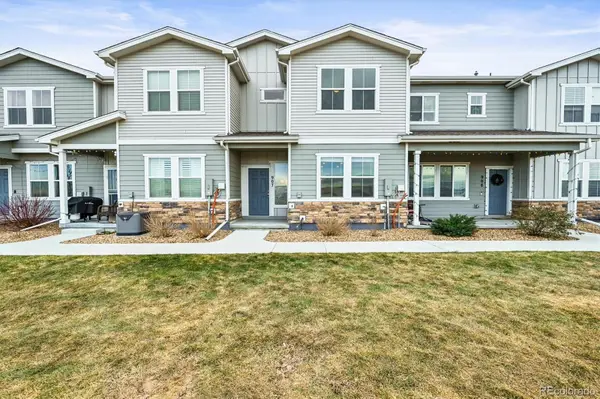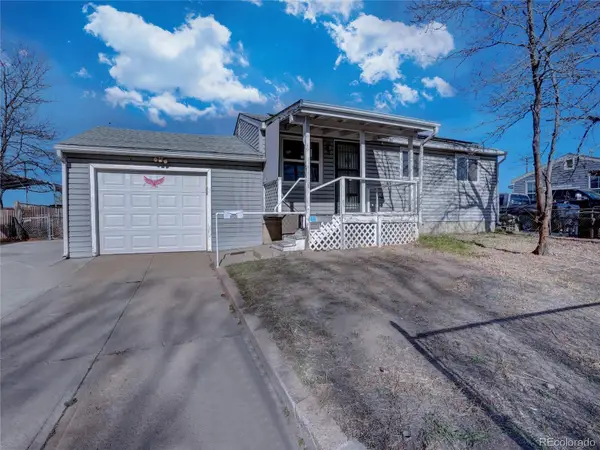17763 E 96th Avenue, Commerce City, CO 80022
Local realty services provided by:Better Homes and Gardens Real Estate Kenney & Company
17763 E 96th Avenue,Commerce City, CO 80022
$365,000
- 2 Beds
- 3 Baths
- 1,380 sq. ft.
- Single family
- Active
Listed by: team lassen, anoma pererainfo@teamlassen.com,303-668-7007
Office: mb team lassen
MLS#:5159815
Source:ML
Price summary
- Price:$365,000
- Price per sq. ft.:$264.49
- Monthly HOA dues:$110
About this home
Don’t wait for new, when this beautifully upgraded paired home has been meticulously maintained and is move-in ready today! Offering a bright open floorplan with LVP flooring throughout the main level and an abundance of windows streaming in natural light. Upon entry, the family room opens to the dining area and spacious kitchen with center island, breakfast bar, access to the private patio, and all appliances including a gas range oven. Upstairs, find the primary suite with three quarter bathroom and walk-in closet! The upstairs also features a large secondary bedroom and additional full bathroom. This home also offers an attached 2-car garage, and is within walking distance to neighborhood parks, Second Creek Open Space, and within minutes to Buffalo Run Golf Course, Reunion Park and lake, Bison Ridge Rec Center, restaurants, shopping and major routes for easy commutes to work or DIA!
Contact an agent
Home facts
- Year built:2021
- Listing ID #:5159815
Rooms and interior
- Bedrooms:2
- Total bathrooms:3
- Full bathrooms:1
- Half bathrooms:1
- Living area:1,380 sq. ft.
Heating and cooling
- Cooling:Central Air
- Heating:Forced Air
Structure and exterior
- Roof:Composition
- Year built:2021
- Building area:1,380 sq. ft.
- Lot area:0.05 Acres
Schools
- High school:Prairie View
- Middle school:Otho Stuart
- Elementary school:Southlawn
Utilities
- Water:Public
- Sewer:Public Sewer
Finances and disclosures
- Price:$365,000
- Price per sq. ft.:$264.49
- Tax amount:$4,971 (2024)
New listings near 17763 E 96th Avenue
- New
 $52,731Active0.16 Acres
$52,731Active0.16 Acres13884 E 107th Place, Commerce City, CO 80022
MLS# 1839678Listed by: FLYNN REALTY - New
 $350,000Active3 beds 3 baths1,512 sq. ft.
$350,000Active3 beds 3 baths1,512 sq. ft.10565 N Paris Street #9B, Commerce City, CO 80640
MLS# 5912978Listed by: HETER AND COMPANY INC - New
 $554,900Active3 beds 3 baths1,660 sq. ft.
$554,900Active3 beds 3 baths1,660 sq. ft.17851 E 94th Avenue, Commerce City, CO 80022
MLS# 5487961Listed by: LGI REALTY - COLORADO, LLC - New
 $685,000Active4 beds 3 baths4,512 sq. ft.
$685,000Active4 beds 3 baths4,512 sq. ft.10601 Harmony Lane, Commerce City, CO 80022
MLS# 6336606Listed by: LOKATION REAL ESTATE - New
 $750,000Active6 beds 4 baths4,467 sq. ft.
$750,000Active6 beds 4 baths4,467 sq. ft.16278 E 111th Place, Commerce City, CO 80022
MLS# 1543076Listed by: ED PRATHER REAL ESTATE  $425,000Pending4 beds 3 baths2,279 sq. ft.
$425,000Pending4 beds 3 baths2,279 sq. ft.11866 River Oaks Lane, Commerce City, CO 80640
MLS# 4084208Listed by: RE/MAX PROFESSIONALS- New
 $465,000Active3 beds 2 baths1,579 sq. ft.
$465,000Active3 beds 2 baths1,579 sq. ft.9983 Truckee Street, Commerce City, CO 80022
MLS# 7780352Listed by: HOME SAVINGS REALTY - New
 $295,000Active2 beds 1 baths2,112 sq. ft.
$295,000Active2 beds 1 baths2,112 sq. ft.4421 E 73rd Way, Commerce City, CO 80022
MLS# 3658519Listed by: GOLLAS AND COMPANY INC - New
 $295,000Active2 beds 2 baths1,189 sq. ft.
$295,000Active2 beds 2 baths1,189 sq. ft.11855 Oak Hill Way #A, Commerce City, CO 80640
MLS# 9328546Listed by: COMPASS - DENVER - New
 $515,000Active4 beds 4 baths3,097 sq. ft.
$515,000Active4 beds 4 baths3,097 sq. ft.9438 E 109th Avenue, Commerce City, CO 80640
MLS# 3123262Listed by: ONE STOP REALTY, LLC
