17847 E 95th Avenue, Commerce City, CO 80022
Local realty services provided by:Better Homes and Gardens Real Estate Kenney & Company
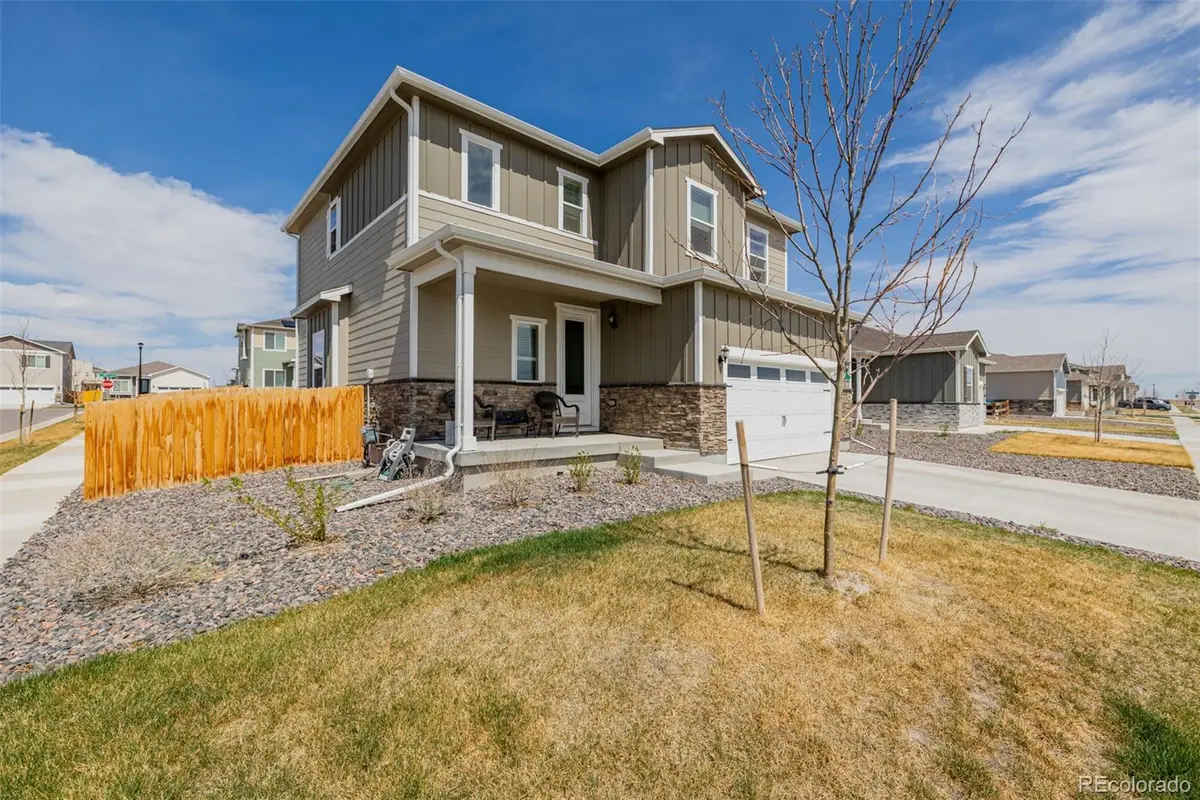


17847 E 95th Avenue,Commerce City, CO 80022
$525,000
- 3 Beds
- 3 Baths
- 1,858 sq. ft.
- Single family
- Active
Listed by:nicholas quenzerNicholas.Quenzer@compass.com,303-947-7860
Office:compass - denver
MLS#:3707067
Source:ML
Price summary
- Price:$525,000
- Price per sq. ft.:$282.56
- Monthly HOA dues:$40
About this home
Welcome to your dream home at 17847 East 95th Avenue in charming Commerce City, CO! This delightful 3-bedroom, 3-bathroom gem offers 1,858 square feet of smart, stylish living space, perfectly designed for both relaxation and entertainment.
Step inside to find a bright and airy open floor plan, where recessed lighting highlights the spacious living areas. Enjoy cozy evenings or lively game nights in the dedicated game room, a fantastic addition for any homeowner. The modern kitchen is a chef's delight, equipped with sleek appliances and ample counter space for all your culinary adventures.
Need a versatile space to work from home? Take advantage of the convenient home office, providing a quiet and productive environment without sacrificing living space. Stay comfortable year-round with central air conditioning and efficient forced air heating.
Situated on a generous 7,539 square foot corner lot, this home boasts plenty of outdoor space for gardening, entertaining, or just soaking up the sun. The attached garage offers secure parking and additional storage, making daily life a breeze. Plus, enjoy the convenience of having a washer and dryer right in your unit.
If you're looking for a perfect blend of comfort, style, and functionality, this Commerce City charmer is a must-see. Don’t miss out on the opportunity to make this your forever home!
Contact an agent
Home facts
- Year built:2023
- Listing Id #:3707067
Rooms and interior
- Bedrooms:3
- Total bathrooms:3
- Full bathrooms:2
- Half bathrooms:1
- Living area:1,858 sq. ft.
Heating and cooling
- Cooling:Central Air
- Heating:Forced Air
Structure and exterior
- Roof:Shingle
- Year built:2023
- Building area:1,858 sq. ft.
- Lot area:0.17 Acres
Schools
- High school:Prairie View
- Middle school:Otho Stuart
- Elementary school:Southlawn
Utilities
- Water:Public
- Sewer:Public Sewer
Finances and disclosures
- Price:$525,000
- Price per sq. ft.:$282.56
- Tax amount:$6,070 (2024)
New listings near 17847 E 95th Avenue
- Coming Soon
 $475,000Coming Soon4 beds 2 baths
$475,000Coming Soon4 beds 2 baths11223 E 96th Place, Commerce City, CO 80022
MLS# 9941855Listed by: GALA REALTY GROUP, LLC - Open Sat, 11 to 1amNew
 $450,000Active3 beds 2 baths1,325 sq. ft.
$450,000Active3 beds 2 baths1,325 sq. ft.11735 Elkhart Street, Commerce City, CO 80603
MLS# 8206138Listed by: COLDWELL BANKER REALTY 56 - New
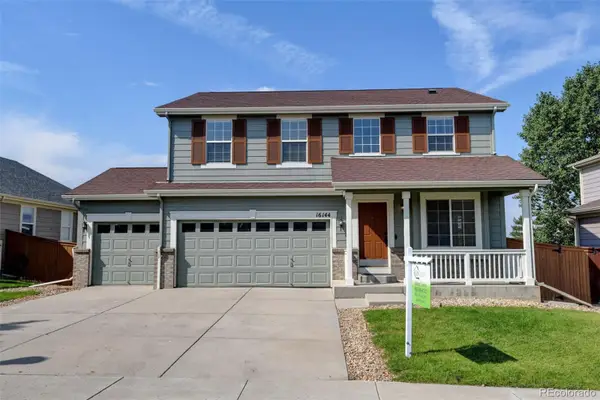 $559,900Active4 beds 3 baths3,009 sq. ft.
$559,900Active4 beds 3 baths3,009 sq. ft.16144 E 105th Avenue, Commerce City, CO 80022
MLS# 9853646Listed by: IGO REALTY - New
 $460,000Active6 beds 2 baths1,600 sq. ft.
$460,000Active6 beds 2 baths1,600 sq. ft.7951 Olive Street, Commerce City, CO 80022
MLS# 8770300Listed by: KELLER WILLIAMS REALTY DOWNTOWN LLC 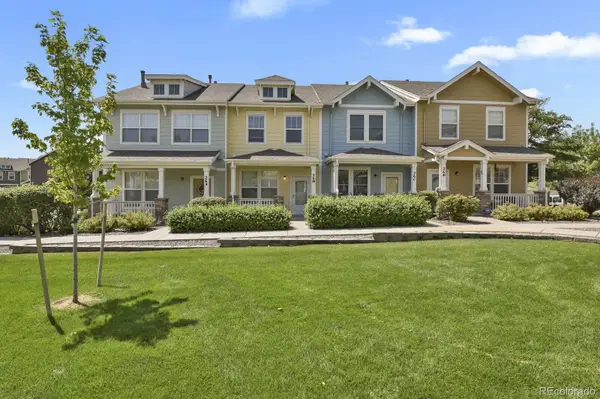 $340,000Pending2 beds 3 baths1,216 sq. ft.
$340,000Pending2 beds 3 baths1,216 sq. ft.15612 E 96th. Way #26B, Commerce City, CO 80022
MLS# 6212401Listed by: HOMESMART- New
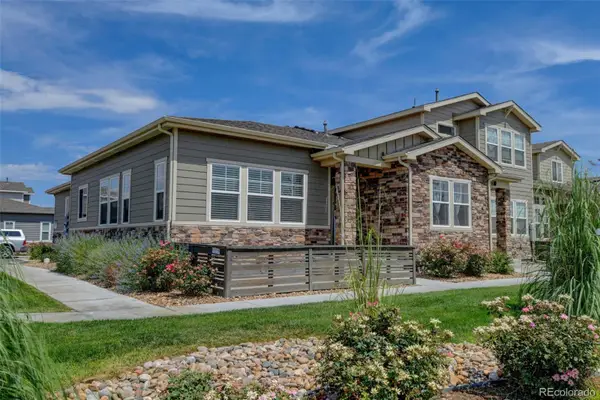 $525,000Active4 beds 4 baths2,885 sq. ft.
$525,000Active4 beds 4 baths2,885 sq. ft.15501 E 112th Avenue #8A, Commerce City, CO 80022
MLS# 3465917Listed by: IGO REALTY - New
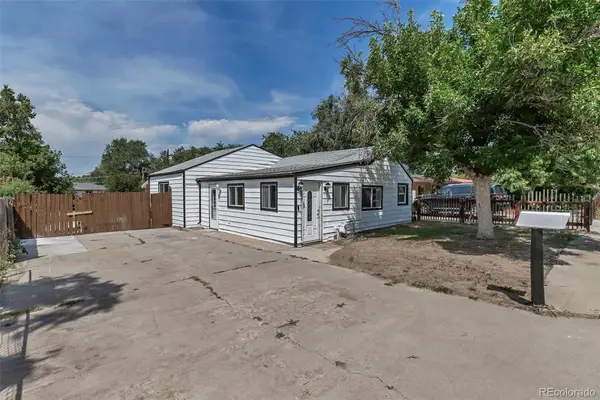 $315,000Active3 beds 2 baths920 sq. ft.
$315,000Active3 beds 2 baths920 sq. ft.6241 Olive Street, Commerce City, CO 80022
MLS# 4071084Listed by: KELLER WILLIAMS ACTION REALTY LLC - New
 $575,900Active3 beds 3 baths1,660 sq. ft.
$575,900Active3 beds 3 baths1,660 sq. ft.17912 E 94th Place, Commerce City, CO 80022
MLS# 8623973Listed by: LGI REALTY - COLORADO, LLC - New
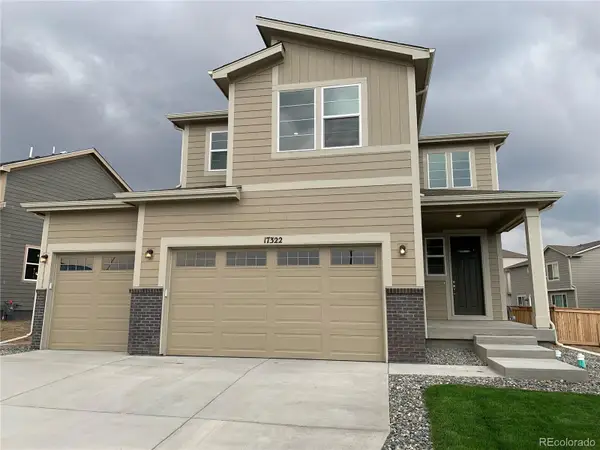 $596,587Active4 beds 4 baths2,674 sq. ft.
$596,587Active4 beds 4 baths2,674 sq. ft.17322 E 91st Avenue, Commerce City, CO 80022
MLS# 8009531Listed by: RE/MAX PROFESSIONALS - New
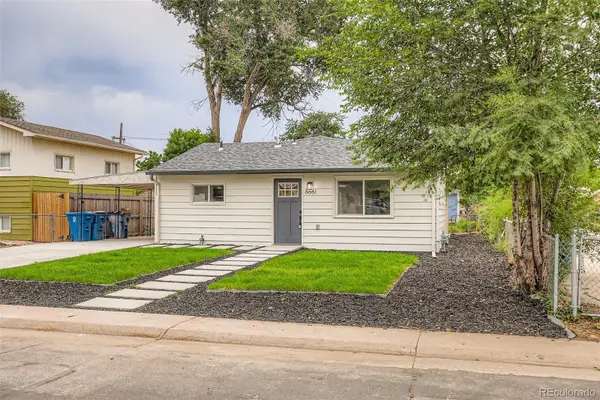 $428,500Active4 beds 2 baths986 sq. ft.
$428,500Active4 beds 2 baths986 sq. ft.6661 Bellaire Street, Commerce City, CO 80022
MLS# 8977975Listed by: IDEAL REALTY LLC
