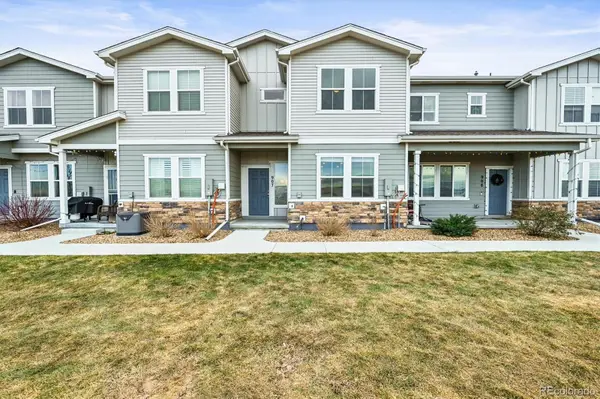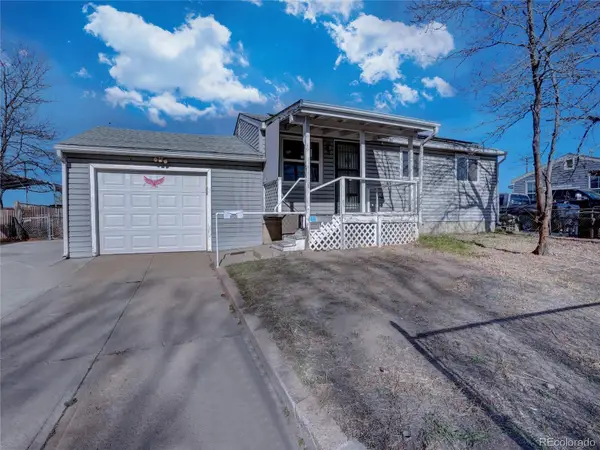17847 E 95th Avenue, Commerce City, CO 80022
Local realty services provided by:Better Homes and Gardens Real Estate Kenney & Company
17847 E 95th Avenue,Commerce City, CO 80022
$475,000
- 3 Beds
- 3 Baths
- 1,858 sq. ft.
- Single family
- Active
Listed by: empowerhome teamColorado-Contracts@empowerhome.com,303-424-7575
Office: keller williams dtc
MLS#:3170463
Source:ML
Price summary
- Price:$475,000
- Price per sq. ft.:$255.65
- Monthly HOA dues:$40
About this home
Amazing opportunity - INSTANT EQUITY! This inviting home offers a bright, open layout filled with natural light throughout the main level. The living area provides a comfortable space to relax and enjoy time with family and friends. The kitchen features a modern design with plenty of workspace for cooking and gathering. A convenient in-home office is ideal for those who work remotely or study from home, offering focus and privacy without feeling disconnected from the main living areas. Upstairs, the primary suite provides a peaceful retreat, complete with a spacious five-piece bathroom that adds comfort and a touch of luxury. Outside, the generous corner lot offers space for gardening, barbecues, or simply relaxing under the sun. The two-car attached garage provides parking and ample storage. A beautiful park sits directly across the street, offering open space, play areas, and a welcoming community atmosphere. This location is just minutes from Denver International Airport. With its excellent features and value, this home stands as the lowest-priced property in the area, making it an incredible opportunity. Come see it today and discover all it has to offer.
Contact an agent
Home facts
- Year built:2023
- Listing ID #:3170463
Rooms and interior
- Bedrooms:3
- Total bathrooms:3
- Full bathrooms:2
- Half bathrooms:1
- Living area:1,858 sq. ft.
Heating and cooling
- Cooling:Central Air
- Heating:Forced Air, Natural Gas
Structure and exterior
- Roof:Composition
- Year built:2023
- Building area:1,858 sq. ft.
- Lot area:0.17 Acres
Schools
- High school:Prairie View
- Middle school:Otho Stuart
- Elementary school:Southlawn
Utilities
- Water:Public
- Sewer:Public Sewer
Finances and disclosures
- Price:$475,000
- Price per sq. ft.:$255.65
- Tax amount:$6,070 (2024)
New listings near 17847 E 95th Avenue
- New
 $52,731Active0.16 Acres
$52,731Active0.16 Acres13884 E 107th Place, Commerce City, CO 80022
MLS# 1839678Listed by: FLYNN REALTY - New
 $350,000Active3 beds 3 baths1,512 sq. ft.
$350,000Active3 beds 3 baths1,512 sq. ft.10565 N Paris Street #9B, Commerce City, CO 80640
MLS# 5912978Listed by: HETER AND COMPANY INC - New
 $554,900Active3 beds 3 baths1,660 sq. ft.
$554,900Active3 beds 3 baths1,660 sq. ft.17851 E 94th Avenue, Commerce City, CO 80022
MLS# 5487961Listed by: LGI REALTY - COLORADO, LLC - New
 $685,000Active4 beds 3 baths4,512 sq. ft.
$685,000Active4 beds 3 baths4,512 sq. ft.10601 Harmony Lane, Commerce City, CO 80022
MLS# 6336606Listed by: LOKATION REAL ESTATE - New
 $750,000Active6 beds 4 baths4,467 sq. ft.
$750,000Active6 beds 4 baths4,467 sq. ft.16278 E 111th Place, Commerce City, CO 80022
MLS# 1543076Listed by: ED PRATHER REAL ESTATE - New
 $425,000Active4 beds 3 baths2,279 sq. ft.
$425,000Active4 beds 3 baths2,279 sq. ft.11866 River Oaks Lane, Commerce City, CO 80640
MLS# 4084208Listed by: RE/MAX PROFESSIONALS - New
 $465,000Active3 beds 2 baths1,579 sq. ft.
$465,000Active3 beds 2 baths1,579 sq. ft.9983 Truckee Street, Commerce City, CO 80022
MLS# 7780352Listed by: HOME SAVINGS REALTY - New
 $295,000Active2 beds 1 baths2,112 sq. ft.
$295,000Active2 beds 1 baths2,112 sq. ft.4421 E 73rd Way, Commerce City, CO 80022
MLS# 3658519Listed by: GOLLAS AND COMPANY INC - New
 $295,000Active2 beds 2 baths1,189 sq. ft.
$295,000Active2 beds 2 baths1,189 sq. ft.11855 Oak Hill Way #A, Commerce City, CO 80640
MLS# 9328546Listed by: COMPASS - DENVER - New
 $515,000Active4 beds 4 baths3,097 sq. ft.
$515,000Active4 beds 4 baths3,097 sq. ft.9438 E 109th Avenue, Commerce City, CO 80640
MLS# 3123262Listed by: ONE STOP REALTY, LLC
