17871 E 96th Place, Commerce City, CO 80022
Local realty services provided by:Better Homes and Gardens Real Estate Kenney & Company

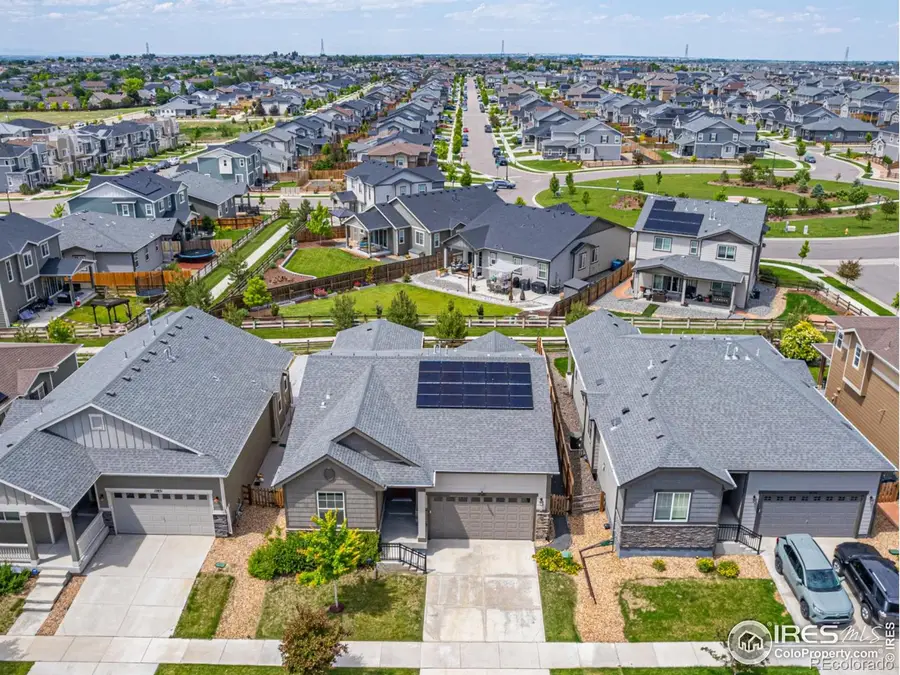

17871 E 96th Place,Commerce City, CO 80022
$485,000
- 3 Beds
- 2 Baths
- 1,540 sq. ft.
- Single family
- Pending
Listed by:liz crews9705682215
Office:exp realty - northern co
MLS#:IR1036328
Source:ML
Price summary
- Price:$485,000
- Price per sq. ft.:$314.94
- Monthly HOA dues:$39
About this home
MOTIVATED SELLER! OWNED SOLAR TRANSFERS! Only 4 years old and better-than-new! Sitting on a highly desirable premium lot backing to a green belt with neighboring homes angling away, enjoy privacy and luxury in this energy-efficient home! New interior paint, all new never-been-lived-on carpet, timeless and durable LVP flooring, and classic tile in the bathrooms! The large entry hallway will lead you toward the heart of the home featuring abundant natural light, soft carpet, and pre-wired surround sound. Open-concept kitchen has an island with a breakfast bar, granite counters, a walk-in pantry, wood cabinets, and stainless steel appliances. The primary bedroom suite features a spacious walk-in closet for added ease and an ensuite bathroom with dual sinks for added comfort. This thoughtfully planned layout separates the guest bedrooms from the primary suite, ensuring privacy and functionality. Entertain under the covered patio complete with recessed lighting, enjoy the sun in the serene backyard, or venture out on community walking path just beyond the fence. Looking for extra storage? Utilize the lined and sealed crawlspace or the oversized 2-car garage. Owned solar panels and owned security system included! This one-level residence is a true jewel! ***ask about the ASSUMABLE 2.5% FHA LOAN with 20% down ***
Contact an agent
Home facts
- Year built:2021
- Listing Id #:IR1036328
Rooms and interior
- Bedrooms:3
- Total bathrooms:2
- Full bathrooms:1
- Living area:1,540 sq. ft.
Heating and cooling
- Cooling:Ceiling Fan(s), Central Air
- Heating:Forced Air
Structure and exterior
- Roof:Composition
- Year built:2021
- Building area:1,540 sq. ft.
- Lot area:0.11 Acres
Schools
- High school:Prairie View
- Middle school:Other
- Elementary school:Other
Utilities
- Water:Public
- Sewer:Public Sewer
Finances and disclosures
- Price:$485,000
- Price per sq. ft.:$314.94
- Tax amount:$5,161 (2024)
New listings near 17871 E 96th Place
- New
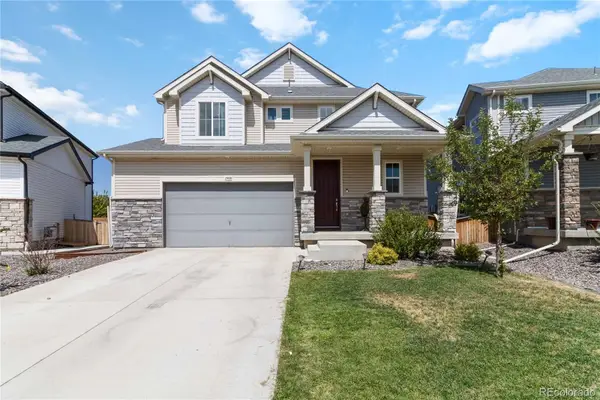 $549,000Active3 beds 3 baths3,416 sq. ft.
$549,000Active3 beds 3 baths3,416 sq. ft.17439 E 103rd Place, Commerce City, CO 80022
MLS# 6836198Listed by: CORCORAN PERRY & CO. - Coming SoonOpen Sat, 10am to 4pm
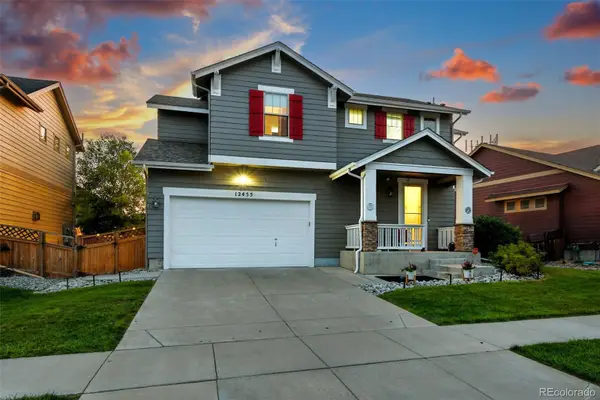 $499,000Coming Soon4 beds 4 baths
$499,000Coming Soon4 beds 4 baths12455 Kalispell Street, Commerce City, CO 80603
MLS# 8425674Listed by: PORCHLIGHT REAL ESTATE GROUP - New
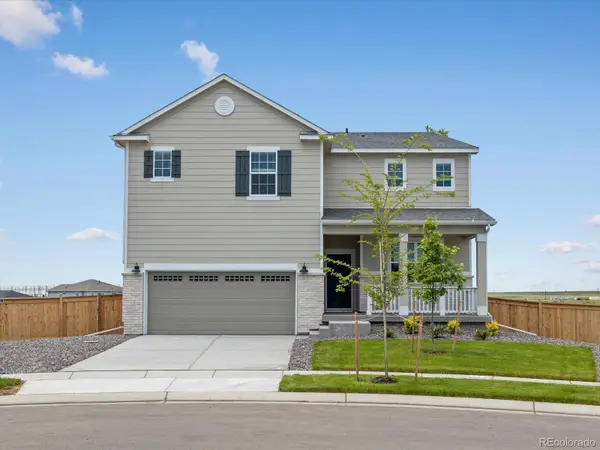 $669,990Active4 beds 4 baths4,530 sq. ft.
$669,990Active4 beds 4 baths4,530 sq. ft.17414 E 90th Place, Commerce City, CO 80022
MLS# 4352318Listed by: KERRIE A. YOUNG (INDEPENDENT) - New
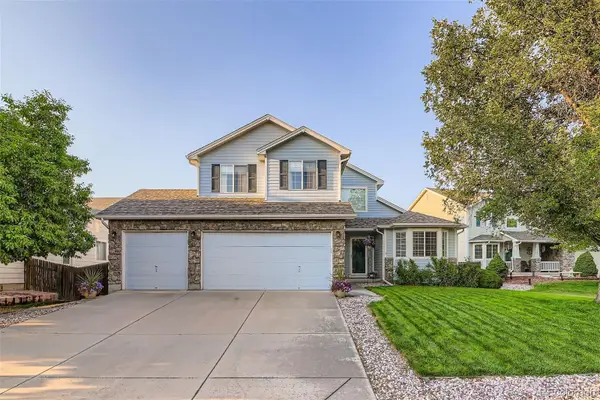 $525,000Active4 beds 3 baths2,821 sq. ft.
$525,000Active4 beds 3 baths2,821 sq. ft.11361 River Run Place, Commerce City, CO 80640
MLS# 3754864Listed by: RE/MAX PROFESSIONALS - New
 $465,000Active3 beds 3 baths2,213 sq. ft.
$465,000Active3 beds 3 baths2,213 sq. ft.9232 E 108th Avenue, Commerce City, CO 80640
MLS# 3669150Listed by: BROKERS GUILD HOMES - New
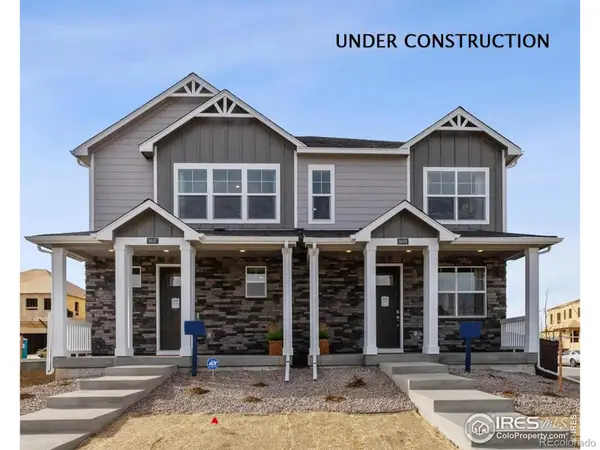 $418,585Active3 beds 3 baths1,503 sq. ft.
$418,585Active3 beds 3 baths1,503 sq. ft.18742 E 99th Avenue, Commerce City, CO 80022
MLS# IR1041328Listed by: DR HORTON REALTY LLC - New
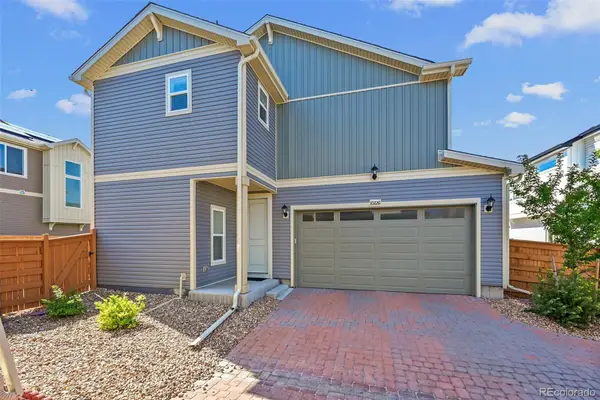 $499,000Active4 beds 3 baths2,061 sq. ft.
$499,000Active4 beds 3 baths2,061 sq. ft.10226 Worchester Street, Commerce City, CO 80022
MLS# 8373650Listed by: COLORADO HOME REALTY - New
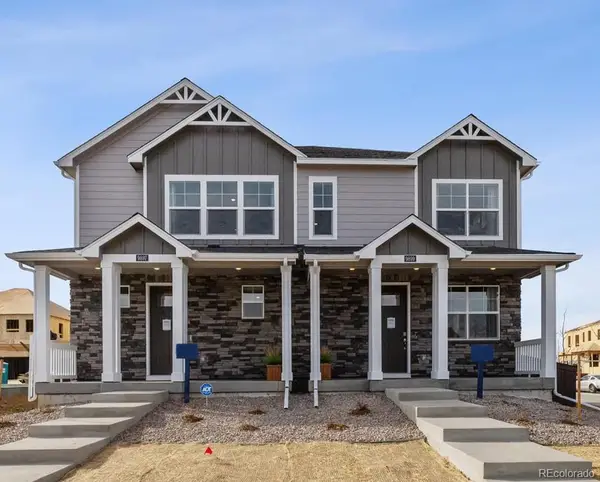 $418,585Active3 beds 3 baths1,503 sq. ft.
$418,585Active3 beds 3 baths1,503 sq. ft.18742 E 99th Avenue, Commerce City, CO 80022
MLS# 5813394Listed by: D.R. HORTON REALTY, LLC - Coming Soon
 $460,000Coming Soon4 beds 3 baths
$460,000Coming Soon4 beds 3 baths9749 Eagle Creek Parkway, Commerce City, CO 80022
MLS# 6212127Listed by: HOMESMART - Open Sat, 10:10am to 12pmNew
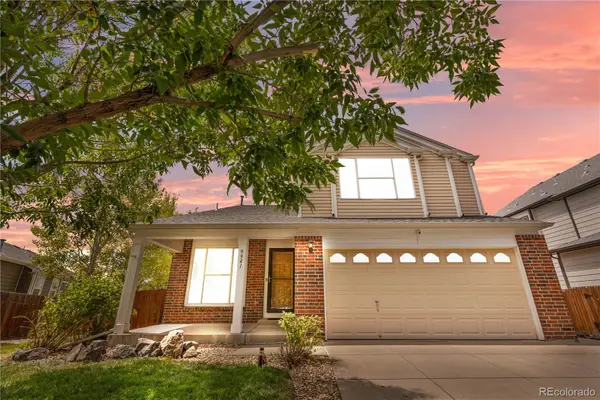 $595,000Active4 beds 3 baths3,106 sq. ft.
$595,000Active4 beds 3 baths3,106 sq. ft.9941 Chambers Drive, Commerce City, CO 80022
MLS# 1650489Listed by: CELS HOMES REAL ESTATE LLC
