17910 E 103rd Avenue, Commerce City, CO 80022
Local realty services provided by:Better Homes and Gardens Real Estate Kenney & Company
Upcoming open houses
- Sun, Aug 3101:00 pm - 04:00 pm
Listed by:sally thornbersally@lurefinerealestate.com,925-708-3557
Office:homesmart realty
MLS#:5179321
Source:ML
Price summary
- Price:$420,000
- Price per sq. ft.:$273.79
- Monthly HOA dues:$65
About this home
Location, Location Location! Prime park/greenbelt Sterling Duet Collection townhome nestled in the sought after Reunion neighborhood! Come see this exceptionally maintained corner home with a light and bright open floorplan offering many upgraded features throughout. The spacious kitchen features custom cabinets, granite slab countertops, a huge kitchen center island with seating for five , stainless steel appliances, and a kitchen pantry. This gourmet kitchen opens to a large family room/dining area perfect for entertaining and hosting holiday gatherings. Upstairs features 3 roomy bedrooms, including a primary suite with dual vanities, shower and large walk in closet. The two additional bedrooms and full bathroom make this a terrific floorplan. Outside enjoy coffee on a covered front porch facing the greenbelt / community park. This home features a 2-car attached garage and offers plenty of off-street and guest parking. The HOA offers two wonderful pools, a recreation center, fabulous park with playgrounds, and a quaint community coffee shop. You'll also enjoy the many regularly scheduled HOA events and a location close to schools, parks, trails, restaurants and much more! Don't miss seeing this delightful home!
Contact an agent
Home facts
- Year built:2020
- Listing ID #:5179321
Rooms and interior
- Bedrooms:3
- Total bathrooms:3
- Full bathrooms:2
- Half bathrooms:1
- Living area:1,534 sq. ft.
Heating and cooling
- Cooling:Central Air
- Heating:Forced Air
Structure and exterior
- Roof:Composition
- Year built:2020
- Building area:1,534 sq. ft.
- Lot area:0.05 Acres
Schools
- High school:Prairie View
- Middle school:Otho Stuart
- Elementary school:Southlawn
Utilities
- Water:Public
- Sewer:Public Sewer
Finances and disclosures
- Price:$420,000
- Price per sq. ft.:$273.79
- Tax amount:$4,782 (2024)
New listings near 17910 E 103rd Avenue
- New
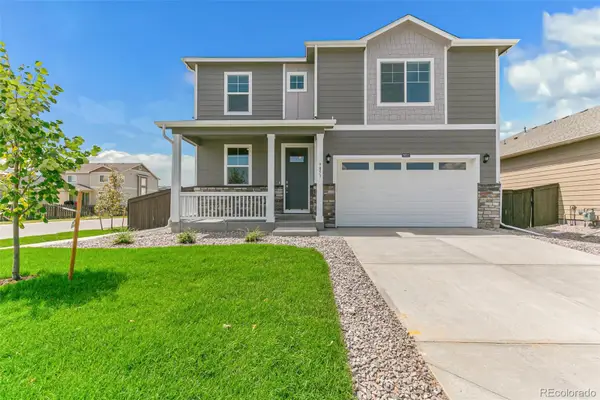 $544,590Active4 beds 3 baths2,556 sq. ft.
$544,590Active4 beds 3 baths2,556 sq. ft.9915 Ceylon Court, Commerce City, CO 80022
MLS# 5256156Listed by: D.R. HORTON REALTY, LLC - New
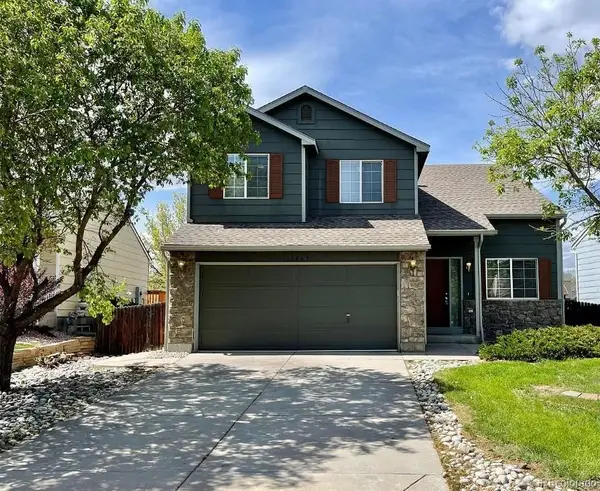 $474,900Active3 beds 3 baths2,054 sq. ft.
$474,900Active3 beds 3 baths2,054 sq. ft.11469 E 116th Avenue, Commerce City, CO 80640
MLS# 8133185Listed by: THE PARK REAL ESTATE GROUP - New
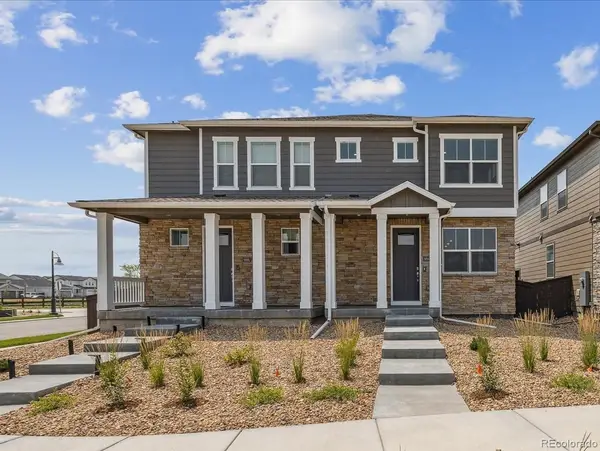 $418,945Active3 beds 3 baths1,503 sq. ft.
$418,945Active3 beds 3 baths1,503 sq. ft.18754 E 99th Avenue, Commerce City, CO 80022
MLS# 5342381Listed by: D.R. HORTON REALTY, LLC - New
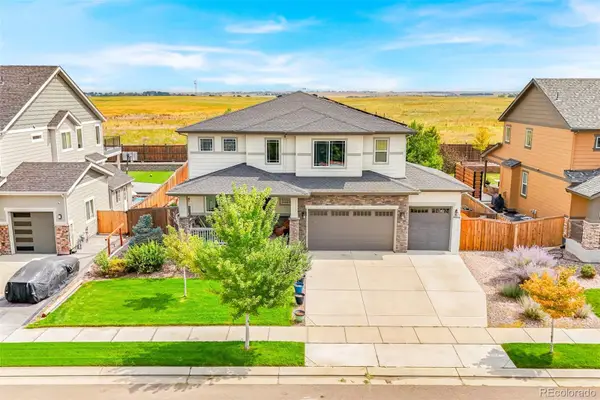 $715,000Active3 beds 3 baths4,273 sq. ft.
$715,000Active3 beds 3 baths4,273 sq. ft.11732 Ouray Court, Commerce City, CO 80022
MLS# 7303616Listed by: AVENUES UNLIMITED - New
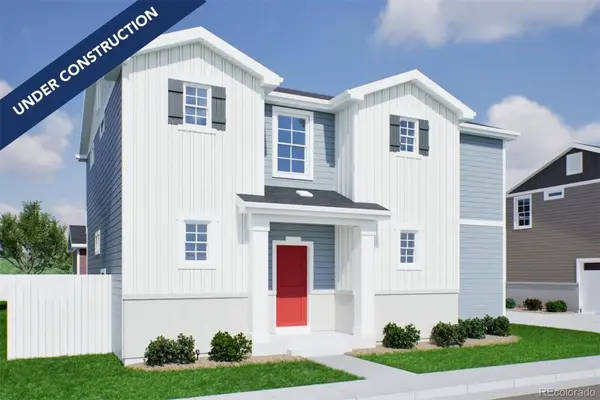 $514,350Active3 beds 3 baths1,769 sq. ft.
$514,350Active3 beds 3 baths1,769 sq. ft.10185 Scranton Court, Commerce City, CO 80022
MLS# 3730914Listed by: KELLER WILLIAMS DTC - New
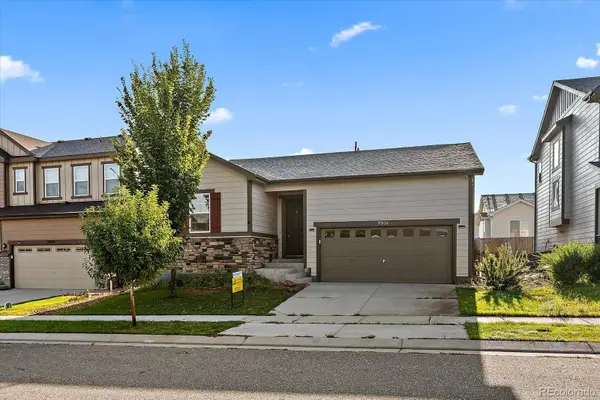 $462,000Active2 beds 2 baths1,442 sq. ft.
$462,000Active2 beds 2 baths1,442 sq. ft.9974 Truckee Street, Commerce City, CO 80022
MLS# 2659564Listed by: TOTAL REALTY CORP. - Coming Soon
 $475,000Coming Soon3 beds 3 baths
$475,000Coming Soon3 beds 3 baths10471 Atchison Street, Commerce City, CO 80022
MLS# 6637224Listed by: WEST AND MAIN HOMES INC - Coming Soon
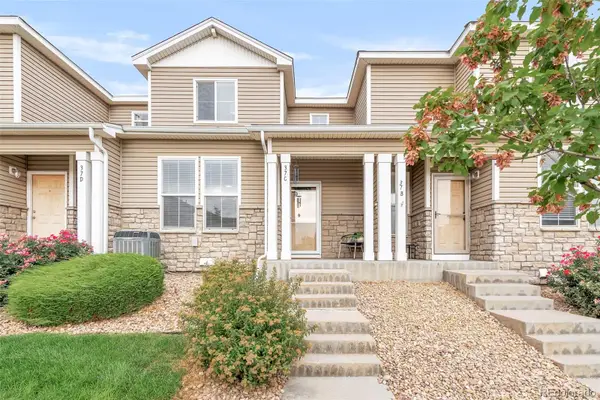 $340,000Coming Soon2 beds 3 baths
$340,000Coming Soon2 beds 3 baths9758 Laredo Street #37C, Commerce City, CO 80022
MLS# 3664481Listed by: MILEHIMODERN - Open Sat, 11am to 2pmNew
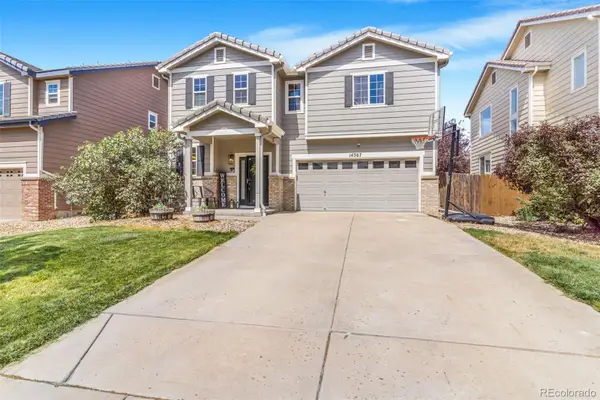 $435,000Active3 beds 3 baths1,628 sq. ft.
$435,000Active3 beds 3 baths1,628 sq. ft.14367 E 101st Avenue, Commerce City, CO 80022
MLS# 2021156Listed by: KELLER WILLIAMS REALTY DOWNTOWN LLC - Coming Soon
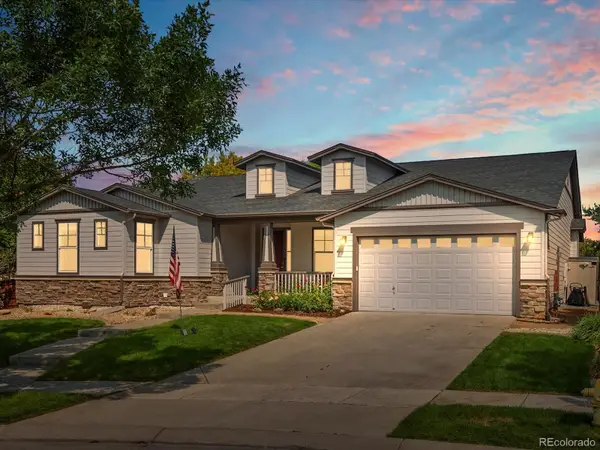 $849,000Coming Soon4 beds 4 baths
$849,000Coming Soon4 beds 4 baths10671 Nucla Court, Commerce City, CO 80022
MLS# 6327031Listed by: AMY RYAN GROUP
