18000 E 100th Avenue, Commerce City, CO 80022
Local realty services provided by:Better Homes and Gardens Real Estate Kenney & Company
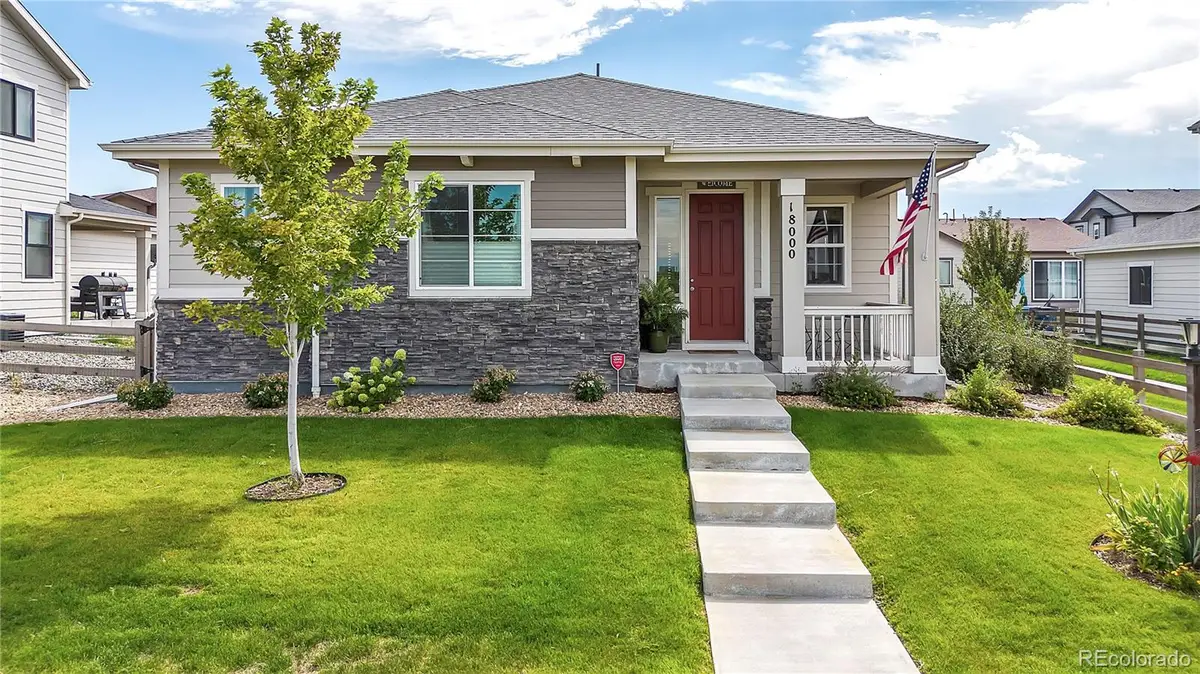
18000 E 100th Avenue,Commerce City, CO 80022
$478,000
- 3 Beds
- 2 Baths
- - sq. ft.
- Single family
- Sold
Listed by:abbigalle stewartabbie.peakre@gmail.com,303-591-5647
Office:peak real estate ltd
MLS#:1737293
Source:ML
Sorry, we are unable to map this address
Price summary
- Price:$478,000
- Monthly HOA dues:$39
About this home
As you step inside, you're welcomed by the inviting open floor plan of this 3-bedroom, 2-bathroom ranch style home. The spacious living room seamlessly connects to the dining area, creating the perfect setting for gatherings. The kitchen is a chef’s dream, boasting upgraded features like a gas cooktop, double wall ovens, a deep oversized farm house sink, a walk-in pantry granite countertops and upgraded large cabinets with pull outs. Down the hallway, you’ll find two bedrooms, with a full bathroom conveniently nestled between them. At the end of the hall, the expansive primary suite awaits, filled with natural light from a large window, creating a warm and relaxing atmosphere. Unwind in the luxurious primary bathroom, complete with a walk-in shower, double vanity, and a private water closet. Step outside to the extended covered back patio, perfect for enjoying all of Colorado’s seasons. Cozy up by the firepit, and appreciate the low-maintenance zero-scaping. Located just 10 minutes from DIA and 25 minutes from Denver, this home offers timeless comfort and modern convenience. Don’t miss the chance to make it yours!
Contact an agent
Home facts
- Year built:2019
- Listing Id #:1737293
Rooms and interior
- Bedrooms:3
- Total bathrooms:2
- Full bathrooms:2
Heating and cooling
- Cooling:Central Air
- Heating:Forced Air
Structure and exterior
- Roof:Composition
- Year built:2019
Schools
- High school:Prairie View
- Middle school:Otho Stuart
- Elementary school:Second Creek
Utilities
- Water:Public
- Sewer:Public Sewer
Finances and disclosures
- Price:$478,000
- Tax amount:$5,708 (2023)
New listings near 18000 E 100th Avenue
- Coming Soon
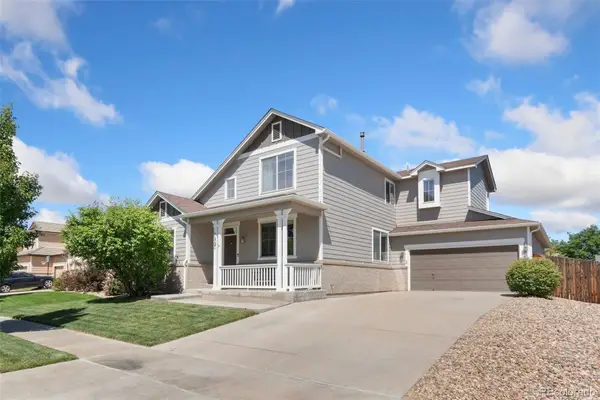 $639,750Coming Soon4 beds 4 baths
$639,750Coming Soon4 beds 4 baths11721 E 118th Avenue, Commerce City, CO 80640
MLS# 5784305Listed by: ASSIST 2 SELL SMART CHOICE REALTY - New
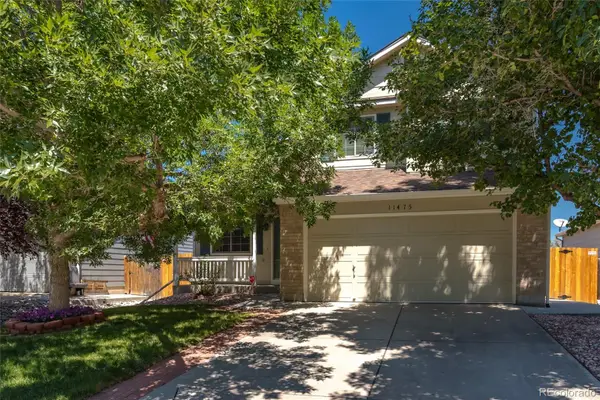 $515,000Active4 beds 3 baths2,054 sq. ft.
$515,000Active4 beds 3 baths2,054 sq. ft.11475 River Run Circle, Commerce City, CO 80640
MLS# 5521303Listed by: BERKSHIRE HATHAWAY HOMESERVICES COLORADO REAL ESTATE, LLC - BRIGHTON - Coming Soon
 $475,000Coming Soon4 beds 2 baths
$475,000Coming Soon4 beds 2 baths11223 E 96th Place, Commerce City, CO 80022
MLS# 9941855Listed by: GALA REALTY GROUP, LLC - Open Sat, 11 to 1amNew
 $450,000Active3 beds 2 baths1,325 sq. ft.
$450,000Active3 beds 2 baths1,325 sq. ft.11735 Elkhart Street, Commerce City, CO 80603
MLS# 8206138Listed by: COLDWELL BANKER REALTY 56 - New
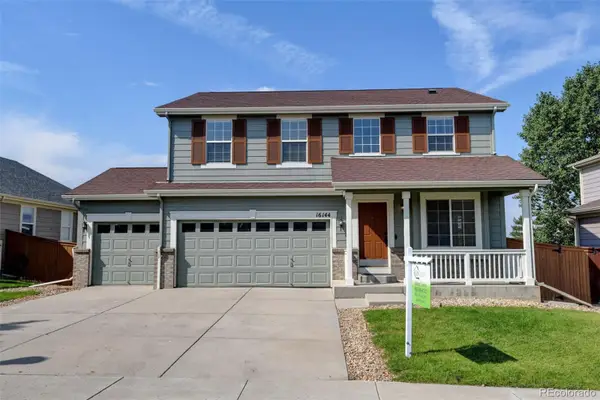 $559,900Active4 beds 3 baths3,009 sq. ft.
$559,900Active4 beds 3 baths3,009 sq. ft.16144 E 105th Avenue, Commerce City, CO 80022
MLS# 9853646Listed by: IGO REALTY - New
 $460,000Active6 beds 2 baths1,600 sq. ft.
$460,000Active6 beds 2 baths1,600 sq. ft.7951 Olive Street, Commerce City, CO 80022
MLS# 8770300Listed by: KELLER WILLIAMS REALTY DOWNTOWN LLC 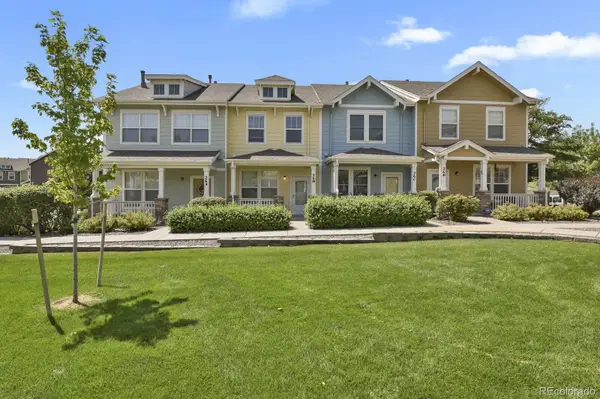 $340,000Pending2 beds 3 baths1,216 sq. ft.
$340,000Pending2 beds 3 baths1,216 sq. ft.15612 E 96th. Way #26B, Commerce City, CO 80022
MLS# 6212401Listed by: HOMESMART- Open Sat, 11 to 1amNew
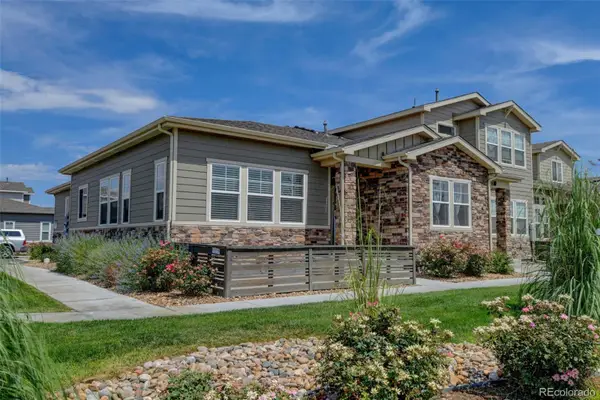 $525,000Active4 beds 4 baths2,885 sq. ft.
$525,000Active4 beds 4 baths2,885 sq. ft.15501 E 112th Avenue #8A, Commerce City, CO 80022
MLS# 3465917Listed by: IGO REALTY - New
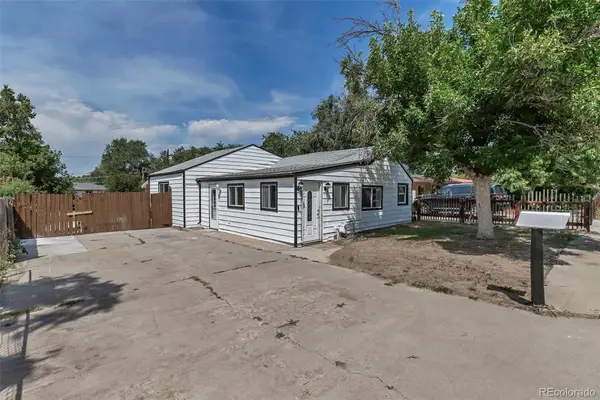 $315,000Active3 beds 2 baths920 sq. ft.
$315,000Active3 beds 2 baths920 sq. ft.6241 Olive Street, Commerce City, CO 80022
MLS# 4071084Listed by: KELLER WILLIAMS ACTION REALTY LLC - New
 $575,900Active3 beds 3 baths1,660 sq. ft.
$575,900Active3 beds 3 baths1,660 sq. ft.17912 E 94th Place, Commerce City, CO 80022
MLS# 8623973Listed by: LGI REALTY - COLORADO, LLC
