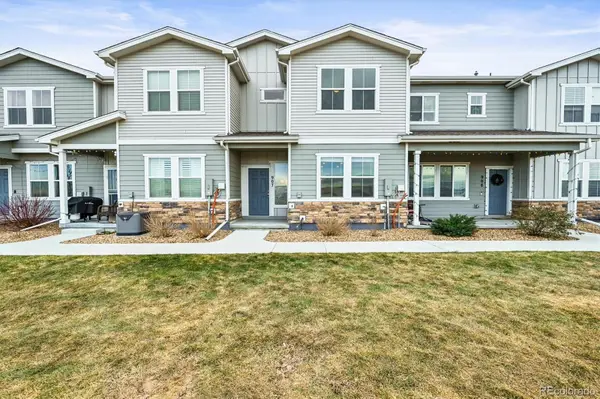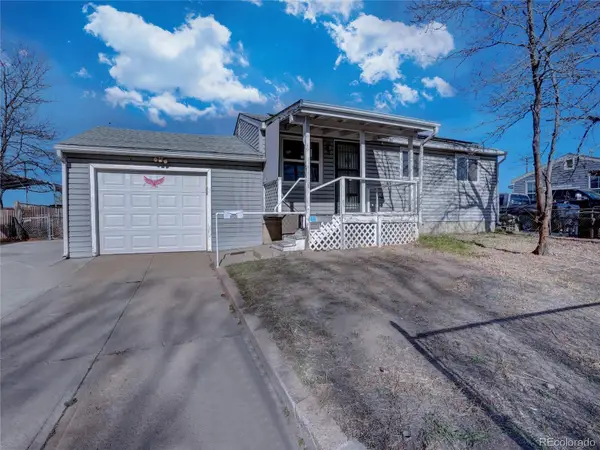18029 E 106th Avenue, Commerce City, CO 80022
Local realty services provided by:Better Homes and Gardens Real Estate Kenney & Company
18029 E 106th Avenue,Commerce City, CO 80022
$649,900
- 4 Beds
- 4 Baths
- 3,142 sq. ft.
- Single family
- Active
Listed by: brian mckinnon9704059812
Office: real
MLS#:IR1046990
Source:ML
Price summary
- Price:$649,900
- Price per sq. ft.:$206.84
- Monthly HOA dues:$36.67
About this home
Welcome to this STUNNING home with exceptional upgrades and an exceptional layout. This 4 bedroom 3.5 bathroom Tri Pointe built home has been thoughtfully designed for luxury and functionality. As you walk into the kitchen, upgrades include a waterfall quartz kitchen island and countertops, gorgeous lighting, and an open floor plan so entertaining is easy. The family room features a designer wall and build in stereo system with included built in speakers and receiver and the dining area features a designer wall that also opens to the kitchen for easy access for entertaining. Walk upstairs where you will find an open loft area, laundry room with included clothes washer and clothes dryer, 3 bedrooms including the primary bedroom with a 5 piece luxury primary bathroom. The basement features a media/theater area with included screen and projector, a bathroom, a bedroom, and additional storage. Step outside to a covered patio that completes this home. Close to Reunion Amenities and Stead School. Great Price! Great Location! Priced to Sell! Easy to show, set up your showings as this home won't last long!
Contact an agent
Home facts
- Year built:2021
- Listing ID #:IR1046990
Rooms and interior
- Bedrooms:4
- Total bathrooms:4
- Full bathrooms:2
- Half bathrooms:1
- Living area:3,142 sq. ft.
Heating and cooling
- Cooling:Central Air
- Heating:Forced Air
Structure and exterior
- Roof:Composition
- Year built:2021
- Building area:3,142 sq. ft.
- Lot area:0.11 Acres
Schools
- High school:Prairie View
- Middle school:Otho Stuart
- Elementary school:Other
Utilities
- Water:Public
- Sewer:Public Sewer
Finances and disclosures
- Price:$649,900
- Price per sq. ft.:$206.84
- Tax amount:$7,032 (2022)
New listings near 18029 E 106th Avenue
- New
 $52,731Active0.16 Acres
$52,731Active0.16 Acres13884 E 107th Place, Commerce City, CO 80022
MLS# 1839678Listed by: FLYNN REALTY - New
 $350,000Active3 beds 3 baths1,512 sq. ft.
$350,000Active3 beds 3 baths1,512 sq. ft.10565 N Paris Street #9B, Commerce City, CO 80640
MLS# 5912978Listed by: HETER AND COMPANY INC - New
 $554,900Active3 beds 3 baths1,660 sq. ft.
$554,900Active3 beds 3 baths1,660 sq. ft.17851 E 94th Avenue, Commerce City, CO 80022
MLS# 5487961Listed by: LGI REALTY - COLORADO, LLC - New
 $685,000Active4 beds 3 baths4,512 sq. ft.
$685,000Active4 beds 3 baths4,512 sq. ft.10601 Harmony Lane, Commerce City, CO 80022
MLS# 6336606Listed by: LOKATION REAL ESTATE - New
 $750,000Active6 beds 4 baths4,467 sq. ft.
$750,000Active6 beds 4 baths4,467 sq. ft.16278 E 111th Place, Commerce City, CO 80022
MLS# 1543076Listed by: ED PRATHER REAL ESTATE - New
 $425,000Active4 beds 3 baths2,279 sq. ft.
$425,000Active4 beds 3 baths2,279 sq. ft.11866 River Oaks Lane, Commerce City, CO 80640
MLS# 4084208Listed by: RE/MAX PROFESSIONALS - New
 $465,000Active3 beds 2 baths1,579 sq. ft.
$465,000Active3 beds 2 baths1,579 sq. ft.9983 Truckee Street, Commerce City, CO 80022
MLS# 7780352Listed by: HOME SAVINGS REALTY - New
 $295,000Active2 beds 1 baths2,112 sq. ft.
$295,000Active2 beds 1 baths2,112 sq. ft.4421 E 73rd Way, Commerce City, CO 80022
MLS# 3658519Listed by: GOLLAS AND COMPANY INC - New
 $295,000Active2 beds 2 baths1,189 sq. ft.
$295,000Active2 beds 2 baths1,189 sq. ft.11855 Oak Hill Way #A, Commerce City, CO 80640
MLS# 9328546Listed by: COMPASS - DENVER - New
 $515,000Active4 beds 4 baths3,097 sq. ft.
$515,000Active4 beds 4 baths3,097 sq. ft.9438 E 109th Avenue, Commerce City, CO 80640
MLS# 3123262Listed by: ONE STOP REALTY, LLC
