18112 E 104th Way, Commerce City, CO 80022
Local realty services provided by:Better Homes and Gardens Real Estate Kenney & Company
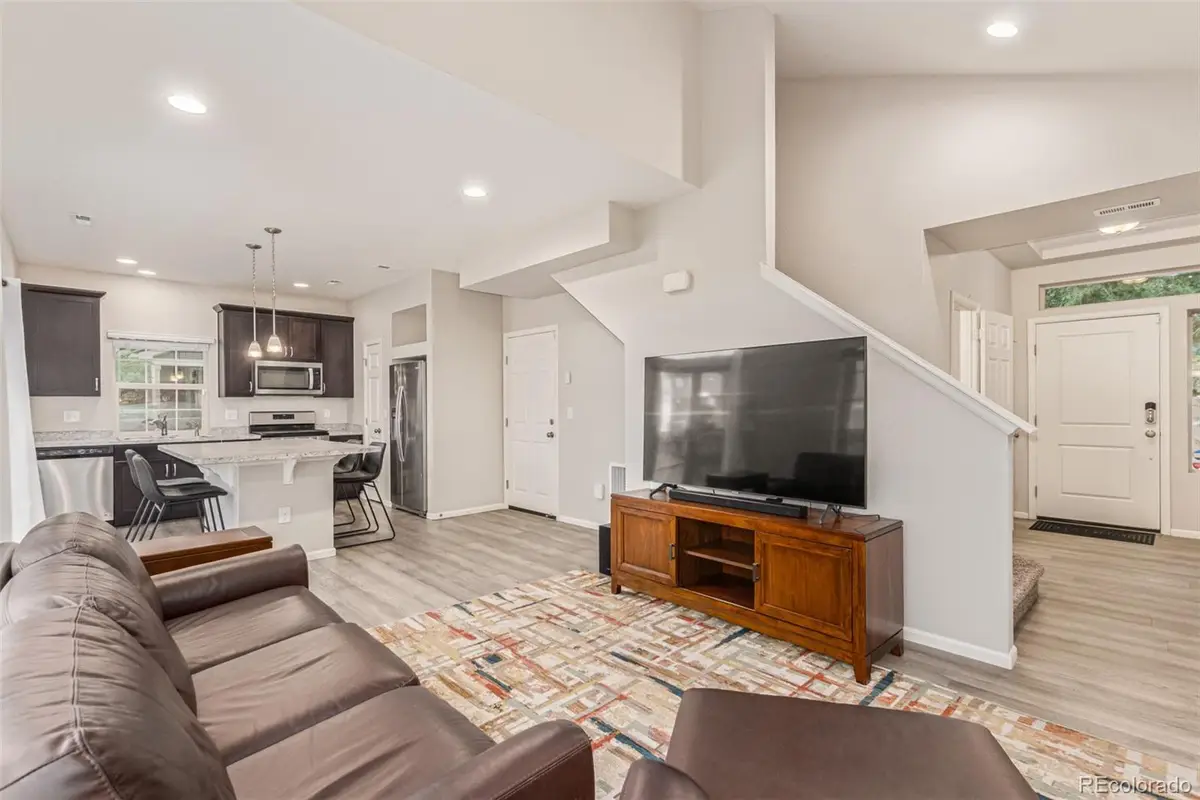
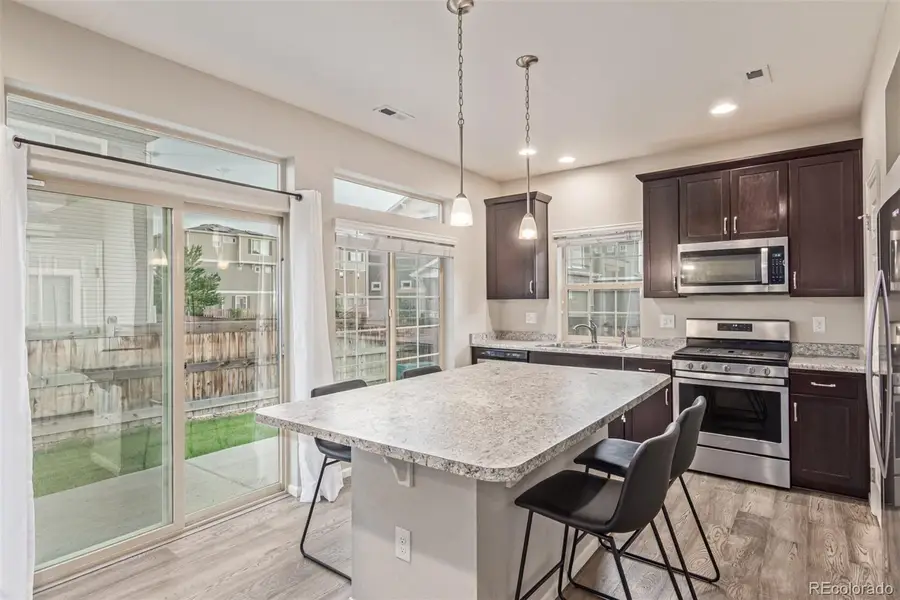
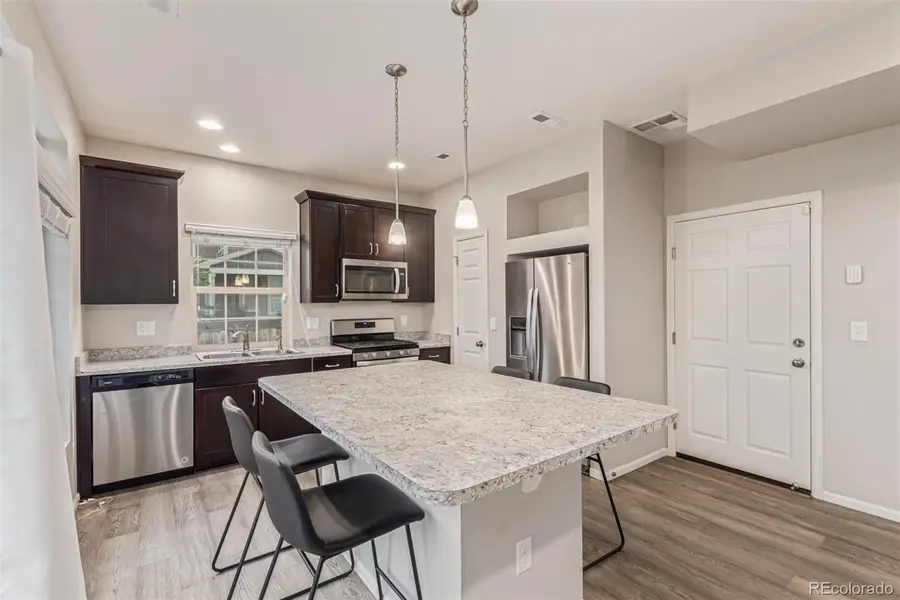
Listed by:jason dewittjason.dewitt@realcommunity.com,720-224-6175
Office:real broker, llc. dba real
MLS#:3150686
Source:ML
Price summary
- Price:$420,000
- Price per sq. ft.:$347.11
- Monthly HOA dues:$65
About this home
Welcome to this charming two-story home that blends comfort, convenience, and community! Featuring a 2-car attached garage and a welcoming front porch for enjoying your morning coffee. This residence offers an inviting open layout perfect for modern living and endless entertainment. The equipped kitchen has energy-efficient appliances—including a washer, dryer, dishwasher, and refrigerator—making daily routines a breeze. Upstairs, you'll find two generously sized bedrooms, each with its own bathroom, offering privacy and comfort. A convenient half bathroom is located downstairs for guests! Enjoy added peace of mind with an Xfinity security system, a smart doorbell, window sensors, and a gas water heater for dependable hot water. Step outside to relax on the cozy side patio with lush green grass. The sprinkler system keeps your outdoor spaces looking fresh year-round! Located within walking distance to a local coffee shop and a scenic park, and with access to the Reunion Rec Center. A true gem! Act now!
Contact an agent
Home facts
- Year built:2018
- Listing Id #:3150686
Rooms and interior
- Bedrooms:2
- Total bathrooms:3
- Full bathrooms:2
- Half bathrooms:1
- Living area:1,210 sq. ft.
Heating and cooling
- Cooling:Central Air
- Heating:Forced Air
Structure and exterior
- Roof:Composition
- Year built:2018
- Building area:1,210 sq. ft.
- Lot area:0.12 Acres
Schools
- High school:Prairie View
- Middle school:Otho Stuart
- Elementary school:Reunion
Utilities
- Water:Public
- Sewer:Public Sewer
Finances and disclosures
- Price:$420,000
- Price per sq. ft.:$347.11
- Tax amount:$5,762 (2024)
New listings near 18112 E 104th Way
- New
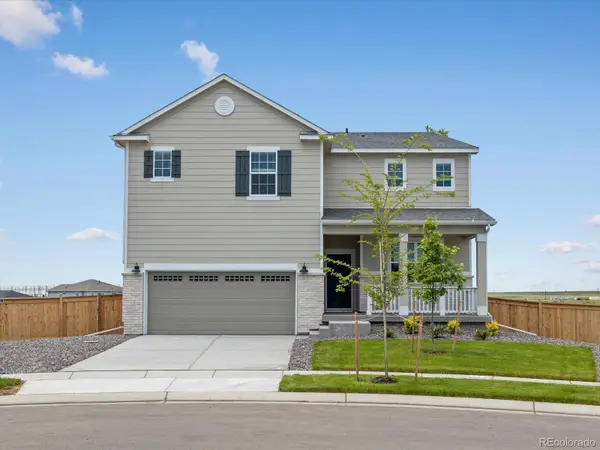 $669,990Active4 beds 4 baths4,530 sq. ft.
$669,990Active4 beds 4 baths4,530 sq. ft.17414 E 90th Place, Commerce City, CO 80022
MLS# 4352318Listed by: KERRIE A. YOUNG (INDEPENDENT) - New
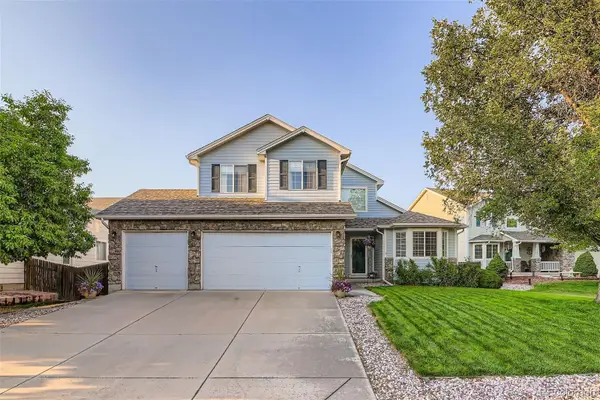 $525,000Active4 beds 3 baths2,821 sq. ft.
$525,000Active4 beds 3 baths2,821 sq. ft.11361 River Run Place, Commerce City, CO 80640
MLS# 3754864Listed by: RE/MAX PROFESSIONALS - New
 $465,000Active3 beds 3 baths2,213 sq. ft.
$465,000Active3 beds 3 baths2,213 sq. ft.9232 E 108th Avenue, Commerce City, CO 80640
MLS# 3669150Listed by: BROKERS GUILD HOMES - New
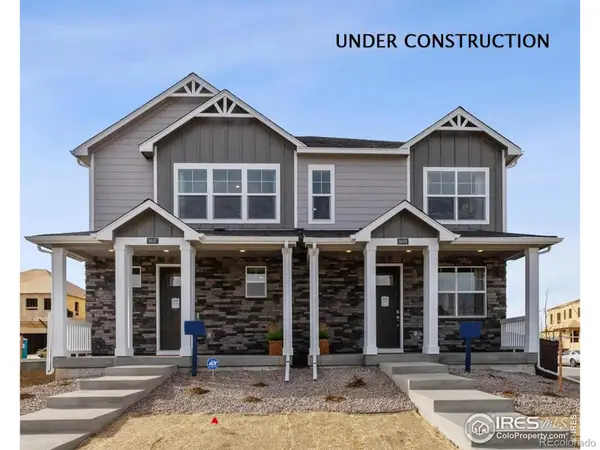 $418,585Active3 beds 3 baths1,503 sq. ft.
$418,585Active3 beds 3 baths1,503 sq. ft.18742 E 99th Avenue, Commerce City, CO 80022
MLS# IR1041328Listed by: DR HORTON REALTY LLC - New
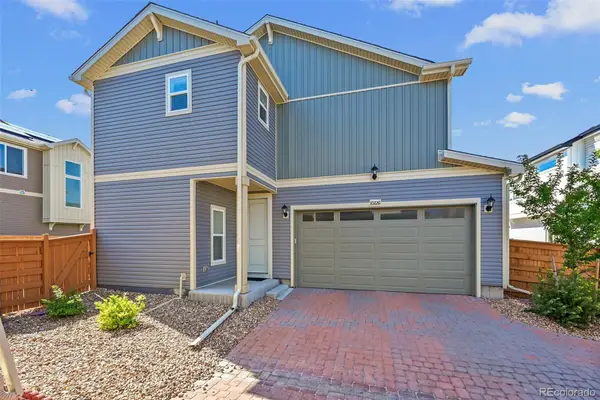 $499,000Active4 beds 3 baths2,061 sq. ft.
$499,000Active4 beds 3 baths2,061 sq. ft.10226 Worchester Street, Commerce City, CO 80022
MLS# 8373650Listed by: COLORADO HOME REALTY - New
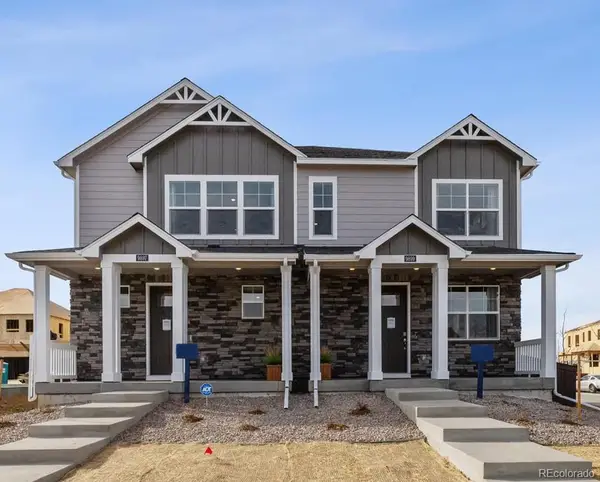 $418,585Active3 beds 3 baths1,503 sq. ft.
$418,585Active3 beds 3 baths1,503 sq. ft.18742 E 99th Avenue, Commerce City, CO 80022
MLS# 5813394Listed by: D.R. HORTON REALTY, LLC - Coming Soon
 $460,000Coming Soon4 beds 3 baths
$460,000Coming Soon4 beds 3 baths9749 Eagle Creek Parkway, Commerce City, CO 80022
MLS# 6212127Listed by: HOMESMART - Open Sat, 10:10am to 12pmNew
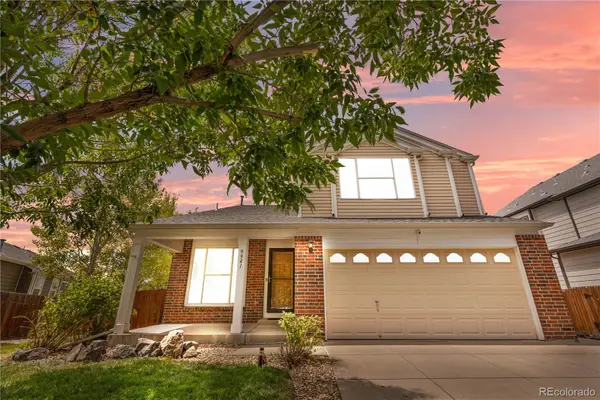 $595,000Active4 beds 3 baths3,106 sq. ft.
$595,000Active4 beds 3 baths3,106 sq. ft.9941 Chambers Drive, Commerce City, CO 80022
MLS# 1650489Listed by: CELS HOMES REAL ESTATE LLC 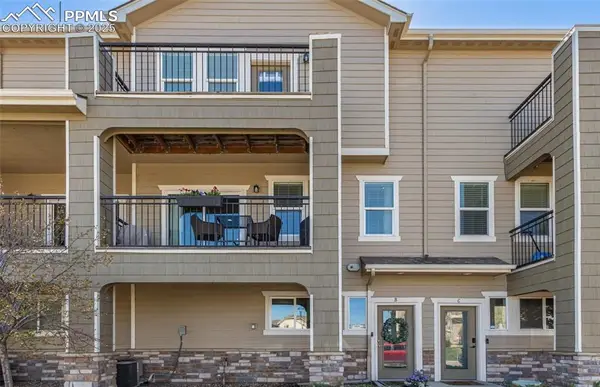 $370,000Pending3 beds 4 baths1,861 sq. ft.
$370,000Pending3 beds 4 baths1,861 sq. ft.11250 Florence Street #30B, Commerce City, CO 80640
MLS# 1806275Listed by: PINK REALTY INC- Open Sat, 12 to 2pmNew
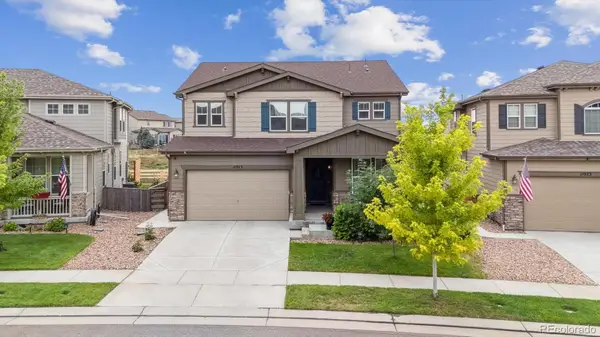 $640,000Active6 beds 4 baths3,668 sq. ft.
$640,000Active6 beds 4 baths3,668 sq. ft.11013 Sedalia Way, Commerce City, CO 80022
MLS# 6073637Listed by: COMPASS - DENVER
