18199 E 96th Avenue, Commerce City, CO 80022
Local realty services provided by:Better Homes and Gardens Real Estate Kenney & Company
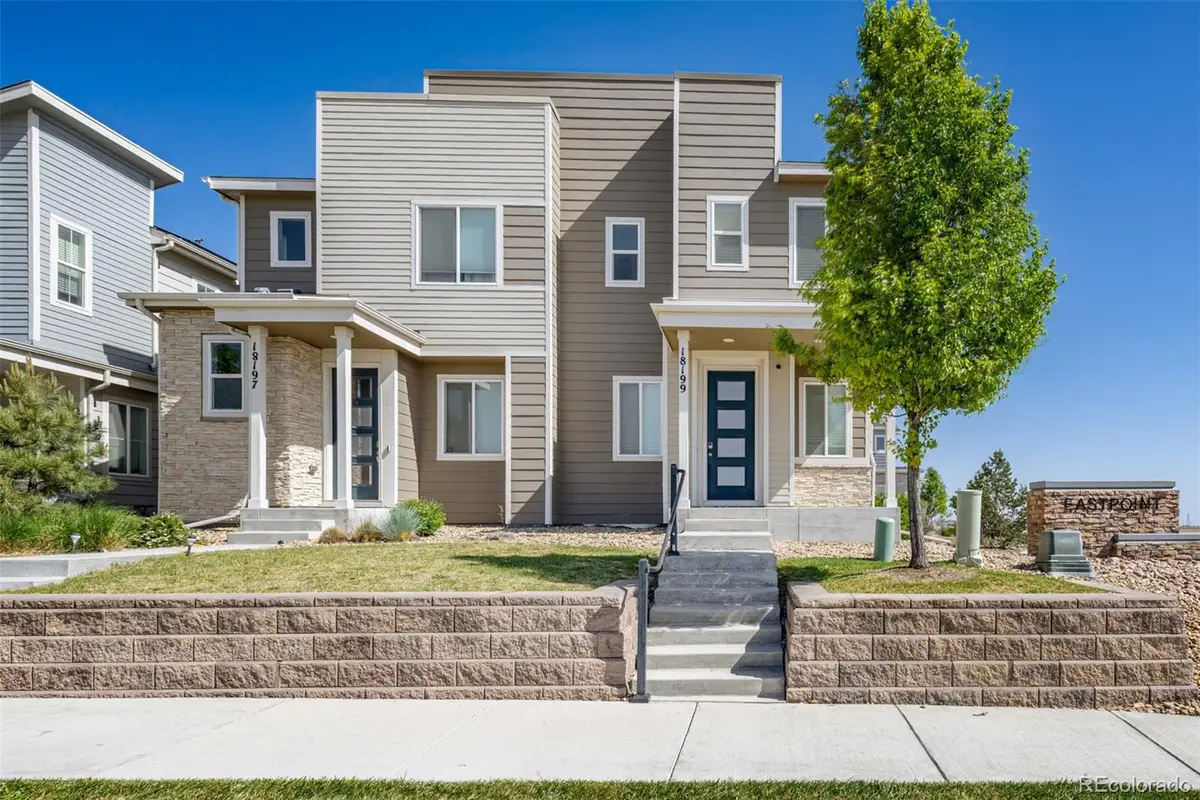
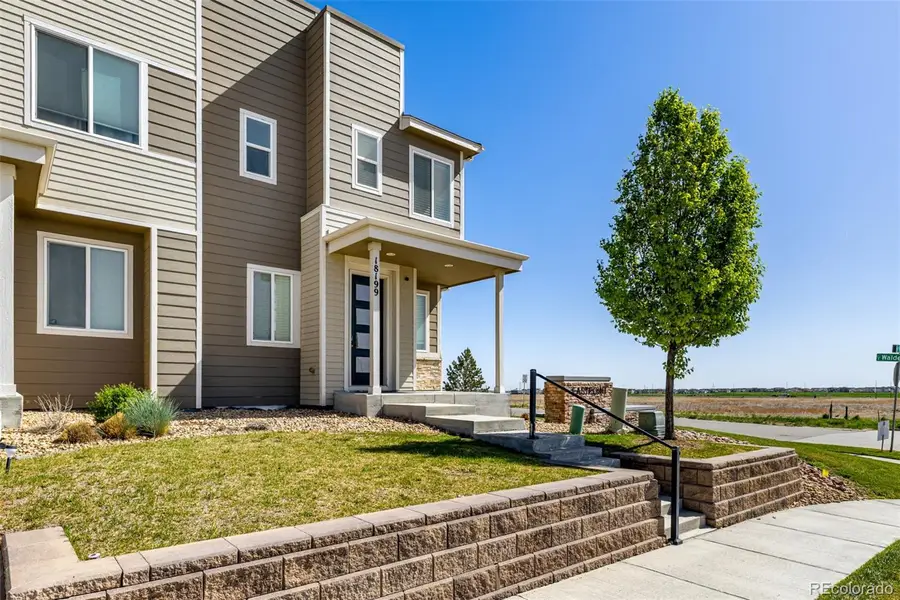
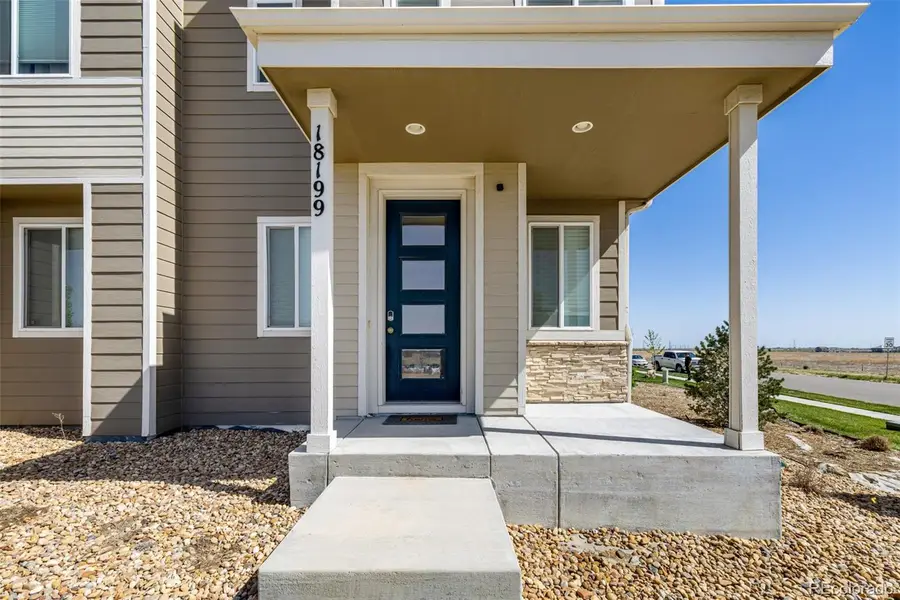
Listed by:robert taylorrobert@umphressgroup.com,859-621-7641
Office:real broker, llc. dba real
MLS#:4946629
Source:ML
Price summary
- Price:$400,000
- Price per sq. ft.:$257.57
- Monthly HOA dues:$110
About this home
This refined end unit townhome offers a harmonious blend of modern function and thoughtful design, framed by a charming contemporary profile and softened by a graceful shade tree and neutral exterior palette. With clean architectural lines and abundant natural light throughout, the home feels both grounded and expansive, an inviting space designed for everyday living and quiet moments of retreat. Step inside to discover wide plank flooring in timeless gray tones, setting the tone for a cohesive interior that balances style and utility. The open main level encourages ease of movement and connection, with a well-proportioned living area that invites conversation or calm. Adjacent, the kitchen stands as a statement in understated elegance, with full height chocolate stained cabinetry, soft gray quartz counters, and classic white subway tile creating a striking yet low maintenance backdrop. Stainless steel appliances and a central island with an undermount sink and bar seating add both function and refinement, supporting everything from weeknight dinners to weekend gatherings. Upstairs, three spacious bedrooms unfold beneath high ceilings and generous windows, each offering a quiet, light filled retreat. The primary suite includes a walk in closet and private bath, providing a true sense of rest and renewal. The remaining bedrooms share thoughtful proportions and style, while a tucked away laundry area with stackable washer and dryer enhances daily ease. A covered patio offers a secluded space for quiet enjoyment, framed by views of open space rather than neighboring windows, an uncommon detail that elevates the sense of privacy and serenity. This is a home designed to support a modern lifestyle with quiet elegance and enduring appeal.
Contact an agent
Home facts
- Year built:2020
- Listing Id #:4946629
Rooms and interior
- Bedrooms:3
- Total bathrooms:3
- Full bathrooms:1
- Half bathrooms:1
- Living area:1,553 sq. ft.
Heating and cooling
- Cooling:Central Air
- Heating:Forced Air
Structure and exterior
- Roof:Composition
- Year built:2020
- Building area:1,553 sq. ft.
- Lot area:0.05 Acres
Schools
- High school:Prairie View
- Middle school:Otho Stuart
- Elementary school:Southlawn
Utilities
- Water:Public
- Sewer:Public Sewer
Finances and disclosures
- Price:$400,000
- Price per sq. ft.:$257.57
- Tax amount:$5,187 (2024)
New listings near 18199 E 96th Avenue
- New
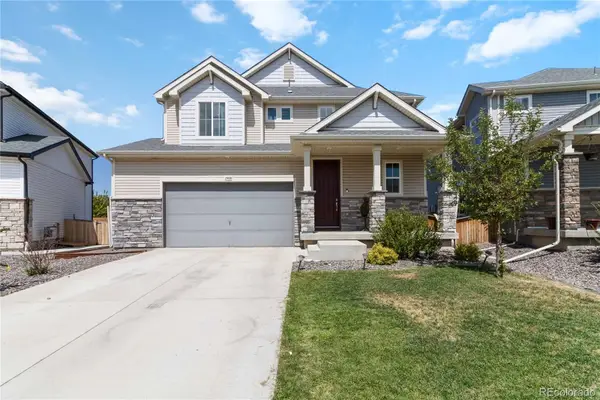 $549,000Active3 beds 3 baths3,416 sq. ft.
$549,000Active3 beds 3 baths3,416 sq. ft.17439 E 103rd Place, Commerce City, CO 80022
MLS# 6836198Listed by: CORCORAN PERRY & CO. - Coming SoonOpen Sat, 10am to 4pm
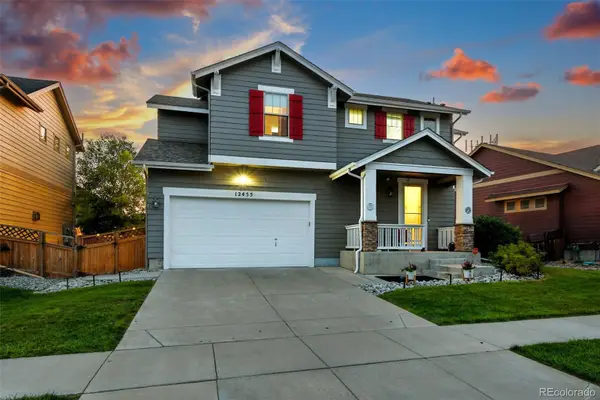 $499,000Coming Soon4 beds 4 baths
$499,000Coming Soon4 beds 4 baths12455 Kalispell Street, Commerce City, CO 80603
MLS# 8425674Listed by: PORCHLIGHT REAL ESTATE GROUP - New
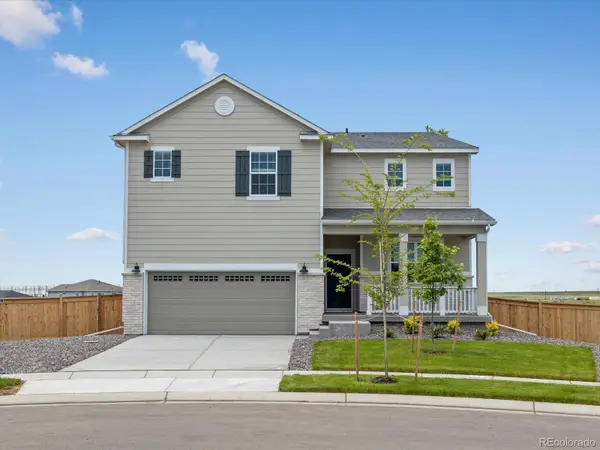 $669,990Active4 beds 4 baths4,530 sq. ft.
$669,990Active4 beds 4 baths4,530 sq. ft.17414 E 90th Place, Commerce City, CO 80022
MLS# 4352318Listed by: KERRIE A. YOUNG (INDEPENDENT) - New
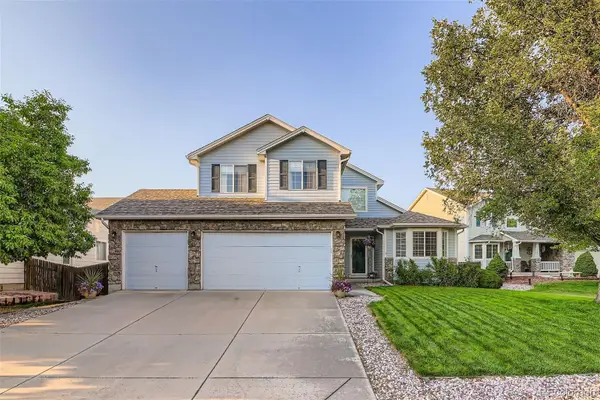 $525,000Active4 beds 3 baths2,821 sq. ft.
$525,000Active4 beds 3 baths2,821 sq. ft.11361 River Run Place, Commerce City, CO 80640
MLS# 3754864Listed by: RE/MAX PROFESSIONALS - New
 $465,000Active3 beds 3 baths2,213 sq. ft.
$465,000Active3 beds 3 baths2,213 sq. ft.9232 E 108th Avenue, Commerce City, CO 80640
MLS# 3669150Listed by: BROKERS GUILD HOMES - New
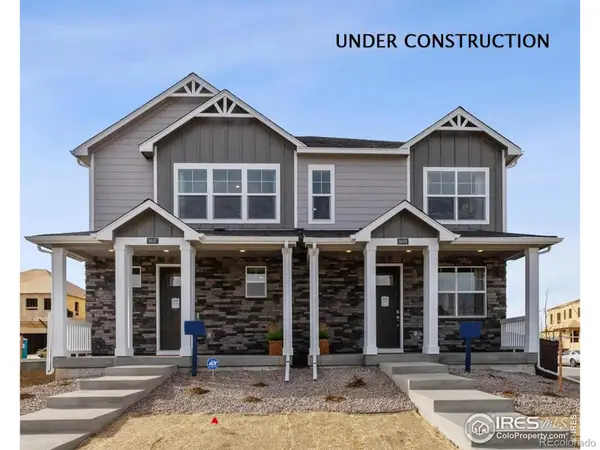 $418,585Active3 beds 3 baths1,503 sq. ft.
$418,585Active3 beds 3 baths1,503 sq. ft.18742 E 99th Avenue, Commerce City, CO 80022
MLS# IR1041328Listed by: DR HORTON REALTY LLC - New
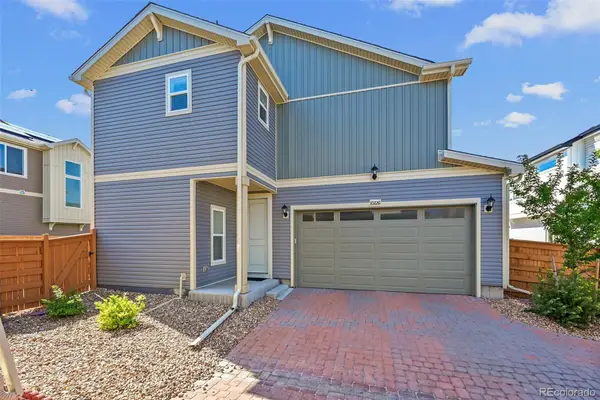 $499,000Active4 beds 3 baths2,061 sq. ft.
$499,000Active4 beds 3 baths2,061 sq. ft.10226 Worchester Street, Commerce City, CO 80022
MLS# 8373650Listed by: COLORADO HOME REALTY - New
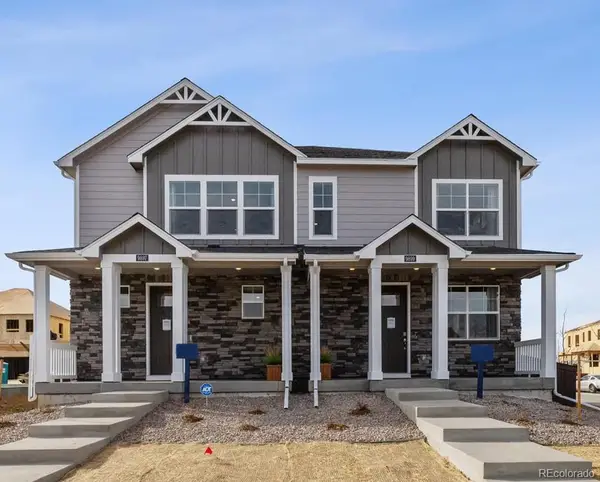 $418,585Active3 beds 3 baths1,503 sq. ft.
$418,585Active3 beds 3 baths1,503 sq. ft.18742 E 99th Avenue, Commerce City, CO 80022
MLS# 5813394Listed by: D.R. HORTON REALTY, LLC - Coming Soon
 $460,000Coming Soon4 beds 3 baths
$460,000Coming Soon4 beds 3 baths9749 Eagle Creek Parkway, Commerce City, CO 80022
MLS# 6212127Listed by: HOMESMART - Open Sat, 10:10am to 12pmNew
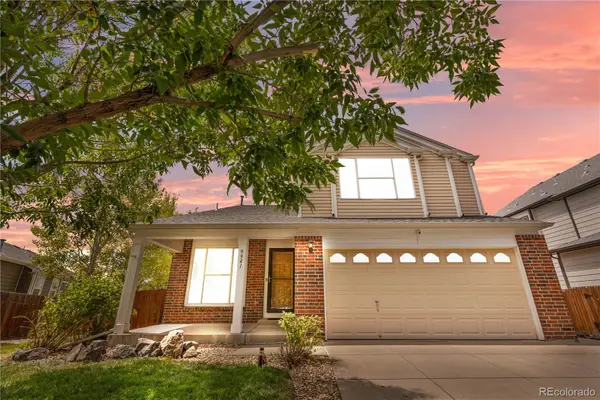 $595,000Active4 beds 3 baths3,106 sq. ft.
$595,000Active4 beds 3 baths3,106 sq. ft.9941 Chambers Drive, Commerce City, CO 80022
MLS# 1650489Listed by: CELS HOMES REAL ESTATE LLC
