29921 E 128th Avenue, Commerce City, CO 80022
Local realty services provided by:Better Homes and Gardens Real Estate Kenney & Company
Listed by:liz reyesliz.reyes-pastrana@kw.com,720-934-1193
Office:keller williams realty downtown llc.
MLS#:5877132
Source:ML
Price summary
- Price:$735,000
- Price per sq. ft.:$301.72
About this home
Experience the best of country living just minutes from DIA, Brighton and Commerce City! This beautifully updated multi-level home sits on 4.78 acres and offers a rare combination of space, functionality, and rural charm. Featuring 5 bedrooms, a finished basement, a 2-car garage, and RV parking, this property is ideal for those craving privacy, space, plenty of parking for toys and storage—without sacrificing convenience. Step inside to discover a newly updated kitchen with all new stainless steel appliances, updated bathrooms, fresh interior paint, wood flooring throughout, new doors and trim, modern light fixtures, and newer ceiling fans. Enjoy peace of mind with a newer septic system, furnace, A/C, and roof. Bring your animals! The property includes a fenced pasture, 1 horse stall, chicken coop, a large outbuilding for storage, a dog run, and a fully fenced backyard. Entertain or relax on the HUGE deck while enjoying Colorado’s open skies. All this in a great location with easy access to I-76, Brighton, and Commerce City. Whether you're homesteading, housing animals, or simply looking for more room to roam—this one has it all!
Contact an agent
Home facts
- Year built:1972
- Listing ID #:5877132
Rooms and interior
- Bedrooms:5
- Total bathrooms:2
- Full bathrooms:2
- Living area:2,436 sq. ft.
Heating and cooling
- Cooling:Central Air
- Heating:Forced Air
Structure and exterior
- Roof:Composition
- Year built:1972
- Building area:2,436 sq. ft.
- Lot area:4.78 Acres
Schools
- High school:Prairie View
- Middle school:Prairie View
- Elementary school:Henderson
Utilities
- Water:Well
- Sewer:Septic Tank
Finances and disclosures
- Price:$735,000
- Price per sq. ft.:$301.72
- Tax amount:$4,249 (2024)
New listings near 29921 E 128th Avenue
- New
 $620,000Active5 beds 3 baths2,860 sq. ft.
$620,000Active5 beds 3 baths2,860 sq. ft.8812 Ventura Street, Commerce City, CO 80022
MLS# 7384811Listed by: YOU 1ST REALTY - UNITY - New
 $312,000Active-- beds -- baths2,064 sq. ft.
$312,000Active-- beds -- baths2,064 sq. ft.5671 Niagara Street, Commerce City, CO 80022
MLS# 4972192Listed by: PLATINUM REALTY EXECUTIVES 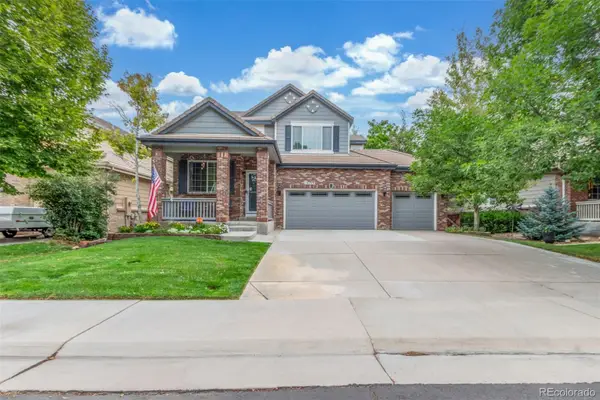 $514,000Active3 beds 3 baths2,782 sq. ft.
$514,000Active3 beds 3 baths2,782 sq. ft.15133 E 116th Place, Commerce City, CO 80603
MLS# 2885921Listed by: THE PRINCIPAL TEAM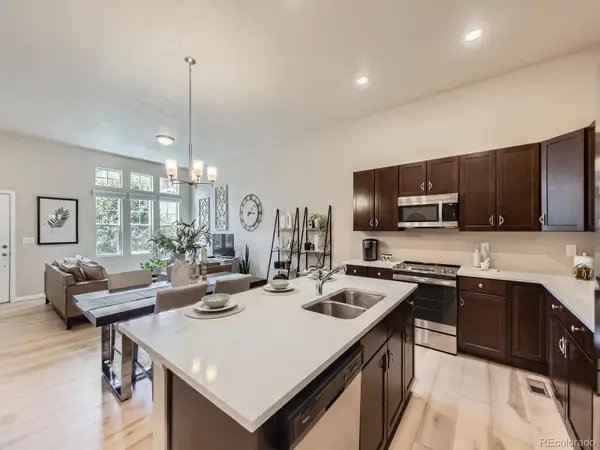 $450,000Active3 beds 3 baths3,245 sq. ft.
$450,000Active3 beds 3 baths3,245 sq. ft.15501 E 112th Avenue #11E, Commerce City, CO 80022
MLS# 3424531Listed by: COMPASS - DENVER- Coming Soon
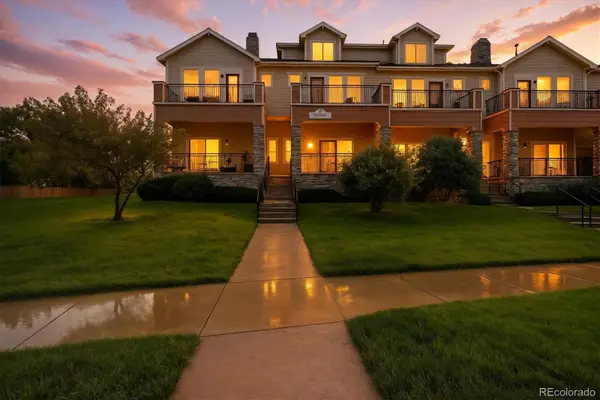 $334,600Coming Soon3 beds 3 baths
$334,600Coming Soon3 beds 3 baths11250 Florence Street #1B, Henderson, CO 80640
MLS# 4297957Listed by: RE/MAX MOMENTUM 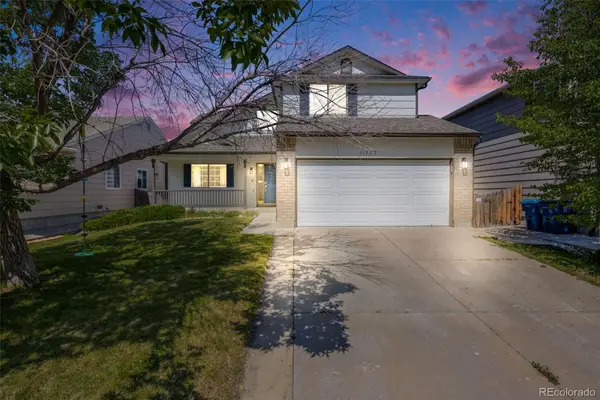 $525,000Active5 beds 4 baths2,317 sq. ft.
$525,000Active5 beds 4 baths2,317 sq. ft.11727 Oswego Street, Commerce City, CO 80640
MLS# 4426848Listed by: ED PRATHER REAL ESTATE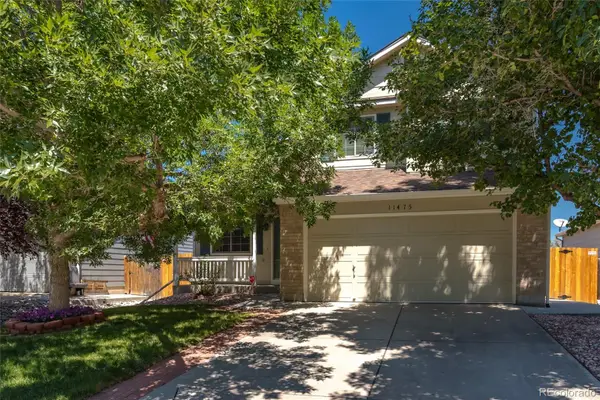 $515,000Active4 beds 3 baths2,054 sq. ft.
$515,000Active4 beds 3 baths2,054 sq. ft.11475 River Run Circle, Commerce City, CO 80640
MLS# 5521303Listed by: BERKSHIRE HATHAWAY HOMESERVICES COLORADO REAL ESTATE, LLC - BRIGHTON- New
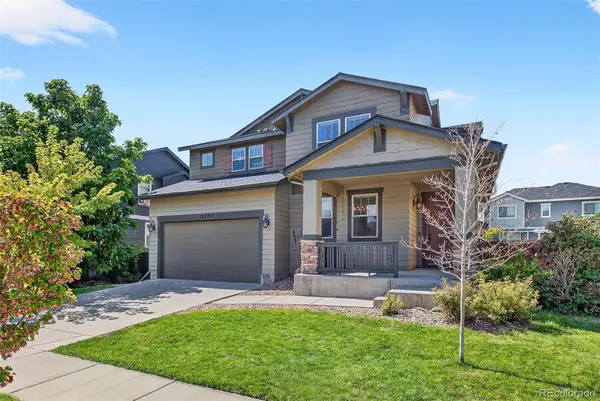 $635,450Active4 beds 4 baths3,166 sq. ft.
$635,450Active4 beds 4 baths3,166 sq. ft.12395 Kalispell Street, Commerce City, CO 80603
MLS# 6669569Listed by: HOMESMART  $358,000Active2 beds 2 baths1,497 sq. ft.
$358,000Active2 beds 2 baths1,497 sq. ft.10773 Belle Creek Boulevard, Commerce City, CO 80640
MLS# 8868543Listed by: EXIT REALTY DTC, CHERRY CREEK, PIKES PEAK.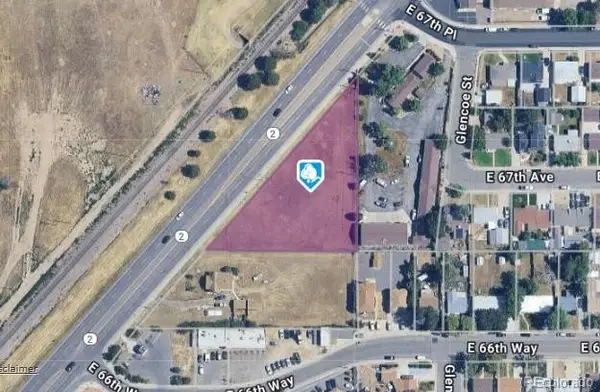 $409,900Active0.96 Acres
$409,900Active0.96 Acres6610 Co-2, Commerce City, CO 80022
MLS# 8961865Listed by: EXP REALTY, LLC
