6951 Leyden Street, Commerce City, CO 80022
Local realty services provided by:Better Homes and Gardens Real Estate Kenney & Company
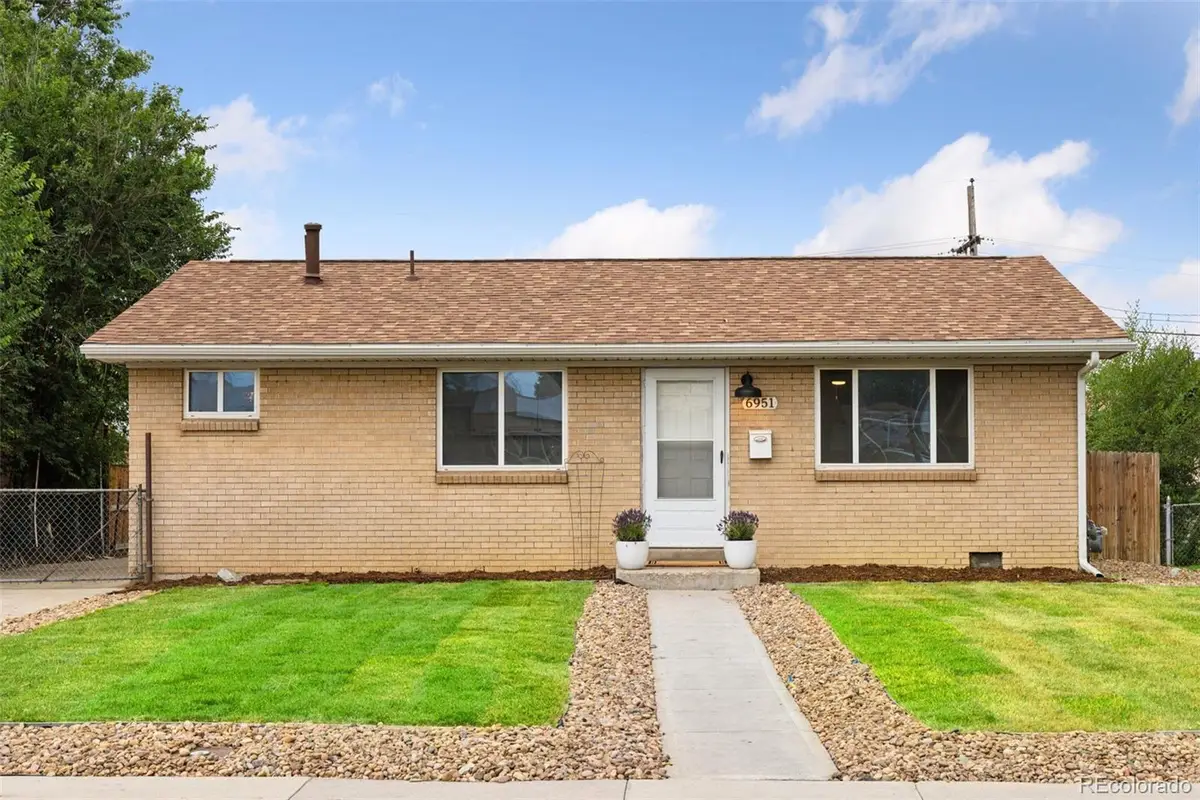
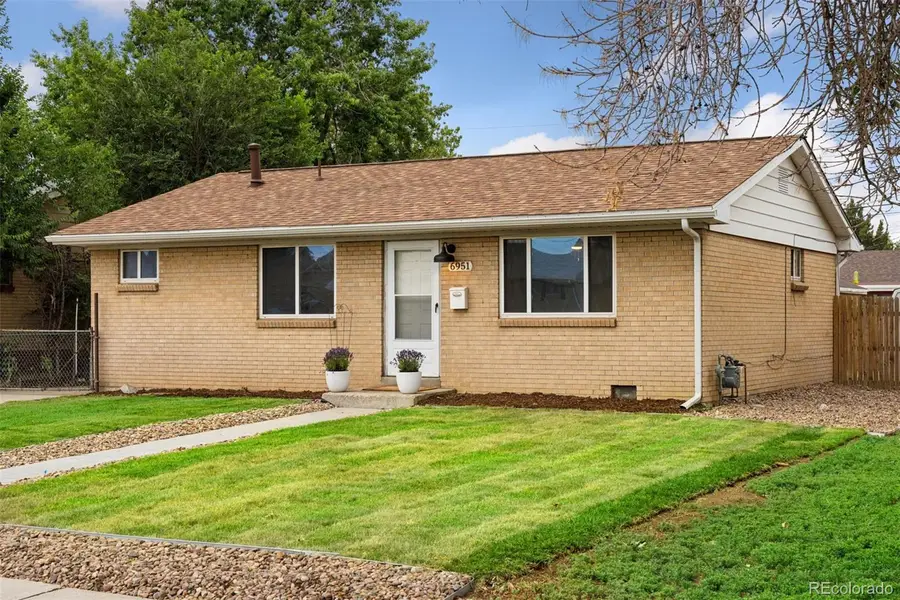
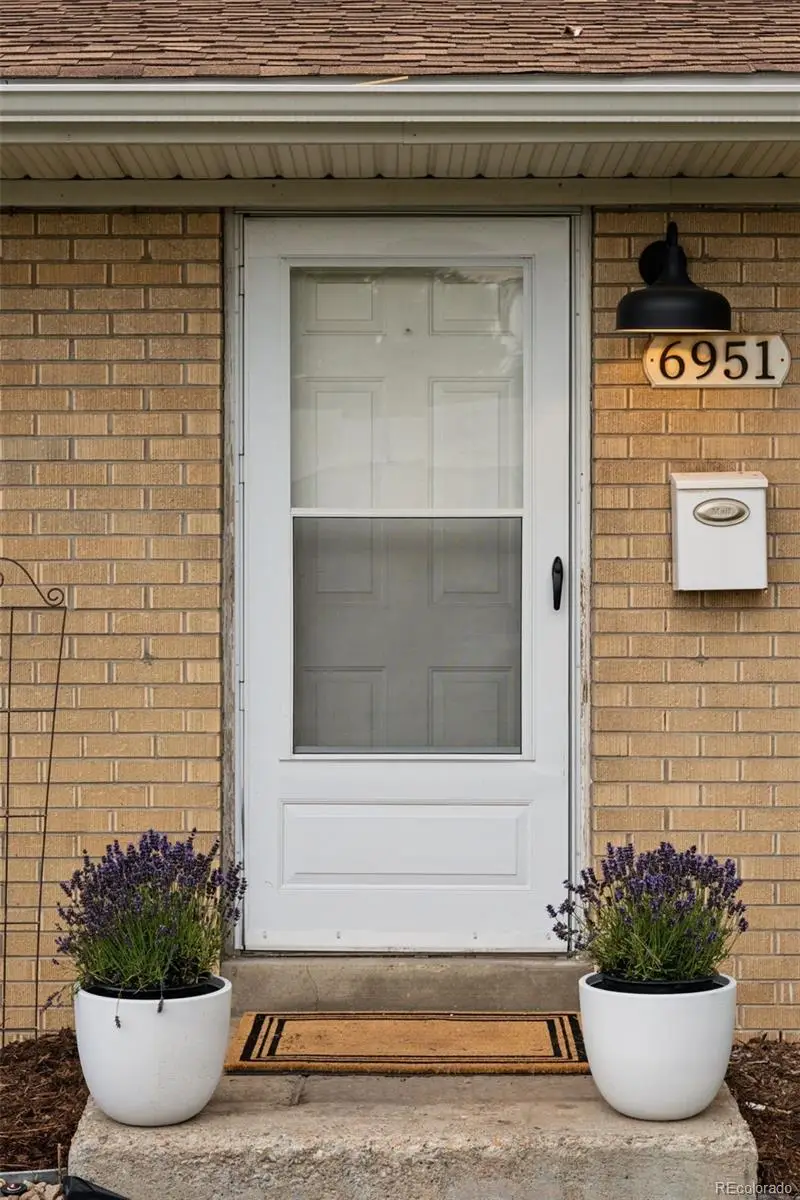
6951 Leyden Street,Commerce City, CO 80022
$399,000
- 3 Beds
- 1 Baths
- 910 sq. ft.
- Single family
- Active
Listed by:rachael miesenrmiesen@milehimodern.com,303-968-6891
Office:milehimodern
MLS#:7830175
Source:ML
Price summary
- Price:$399,000
- Price per sq. ft.:$438.46
About this home
This freshly updated 3-bedroom, 1-bath ranch is where cozy charm gets a fresh, modern glow-up. From the brand-new vinyl flooring throughout to the stylish new light fixtures and bathroom upgrades including new vanity, mirror, and plumbing fixtures, every detail has been thoughtfully refreshed to make you feel right at home.
Whip up dinner in the bright, functional kitchen featuring a brand-new range/oven, and enjoy the convenience of a newer washer and dryer already in place. A freshly painted interior adds to the home's light, clean feel, while a brand-new electrical panel brings peace of mind.
Outside, enjoy a professionally landscaped front and backyard complete with a full, brand new sprinkler system—perfect for play, pets, or relaxing weekends. The oversized two-car garage offers tons of room for storage, hobbies, or gear.
Major upgrades? Check. Roof replaced in 2023 with transferable warranty and sewer line fully replaced in 2019 (receipts in supplements).
And the location? It’s hard to beat! Tucked in central Commerce City, you're just 2 miles to Beeler Park and Rocky Mountain Arsenal for hiking, biking, and outdoor fun, 3 miles to I-270 and I-70 for a quick commute, and only 4 miles to Northfield’s shops, dining, and entertainment.
Contact an agent
Home facts
- Year built:1957
- Listing Id #:7830175
Rooms and interior
- Bedrooms:3
- Total bathrooms:1
- Full bathrooms:1
- Living area:910 sq. ft.
Heating and cooling
- Cooling:Evaporative Cooling
- Heating:Forced Air
Structure and exterior
- Roof:Composition
- Year built:1957
- Building area:910 sq. ft.
- Lot area:0.14 Acres
Schools
- High school:Adams City
- Middle school:Kearney
- Elementary school:Kemp
Utilities
- Water:Well
- Sewer:Public Sewer
Finances and disclosures
- Price:$399,000
- Price per sq. ft.:$438.46
- Tax amount:$1,967 (2024)
New listings near 6951 Leyden Street
- New
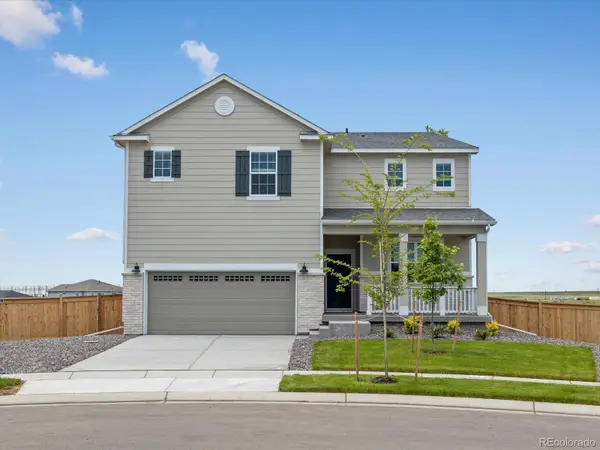 $669,990Active4 beds 4 baths4,530 sq. ft.
$669,990Active4 beds 4 baths4,530 sq. ft.17414 E 90th Place, Commerce City, CO 80022
MLS# 4352318Listed by: KERRIE A. YOUNG (INDEPENDENT) - New
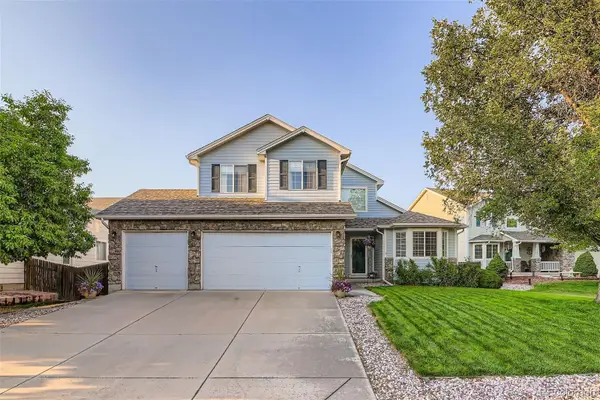 $525,000Active4 beds 3 baths2,821 sq. ft.
$525,000Active4 beds 3 baths2,821 sq. ft.11361 River Run Place, Commerce City, CO 80640
MLS# 3754864Listed by: RE/MAX PROFESSIONALS - New
 $465,000Active3 beds 3 baths2,213 sq. ft.
$465,000Active3 beds 3 baths2,213 sq. ft.9232 E 108th Avenue, Commerce City, CO 80640
MLS# 3669150Listed by: BROKERS GUILD HOMES - New
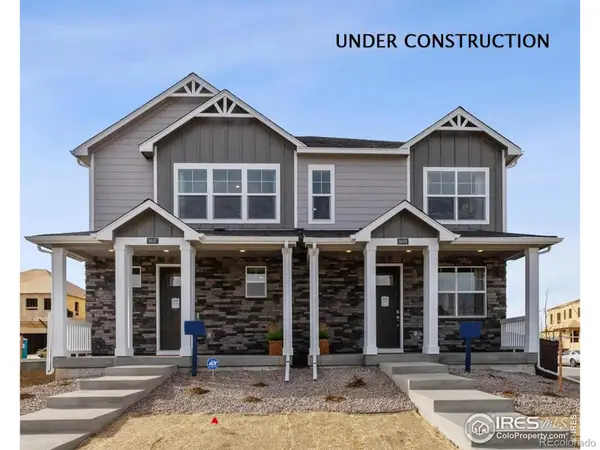 $418,585Active3 beds 3 baths1,503 sq. ft.
$418,585Active3 beds 3 baths1,503 sq. ft.18742 E 99th Avenue, Commerce City, CO 80022
MLS# IR1041328Listed by: DR HORTON REALTY LLC - New
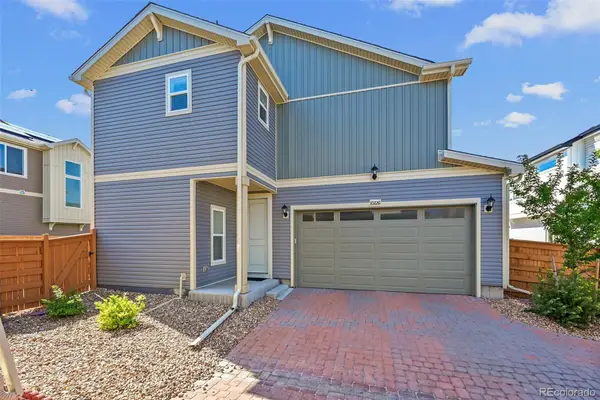 $499,000Active4 beds 3 baths2,061 sq. ft.
$499,000Active4 beds 3 baths2,061 sq. ft.10226 Worchester Street, Commerce City, CO 80022
MLS# 8373650Listed by: COLORADO HOME REALTY - New
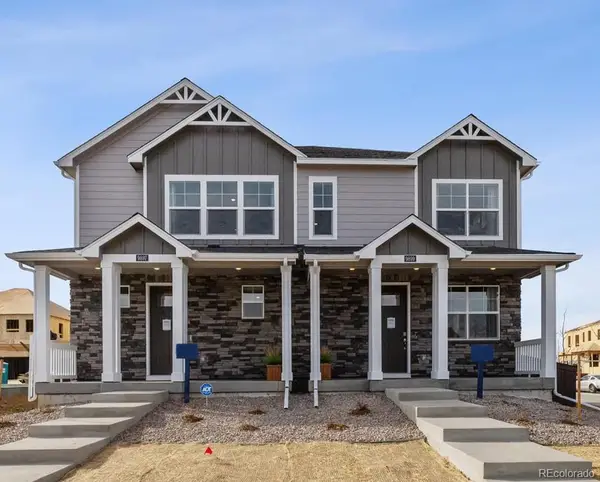 $418,585Active3 beds 3 baths1,503 sq. ft.
$418,585Active3 beds 3 baths1,503 sq. ft.18742 E 99th Avenue, Commerce City, CO 80022
MLS# 5813394Listed by: D.R. HORTON REALTY, LLC - Coming Soon
 $460,000Coming Soon4 beds 3 baths
$460,000Coming Soon4 beds 3 baths9749 Eagle Creek Parkway, Commerce City, CO 80022
MLS# 6212127Listed by: HOMESMART - Open Sat, 10:10am to 12pmNew
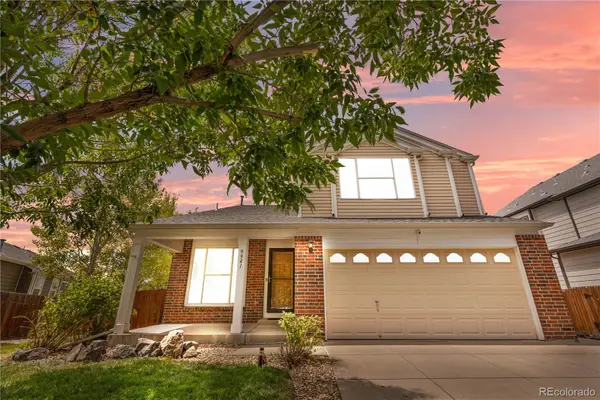 $595,000Active4 beds 3 baths3,106 sq. ft.
$595,000Active4 beds 3 baths3,106 sq. ft.9941 Chambers Drive, Commerce City, CO 80022
MLS# 1650489Listed by: CELS HOMES REAL ESTATE LLC 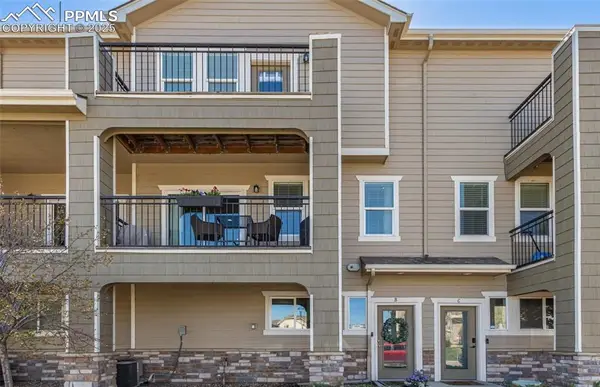 $370,000Pending3 beds 4 baths1,861 sq. ft.
$370,000Pending3 beds 4 baths1,861 sq. ft.11250 Florence Street #30B, Commerce City, CO 80640
MLS# 1806275Listed by: PINK REALTY INC- Open Sat, 12 to 2pmNew
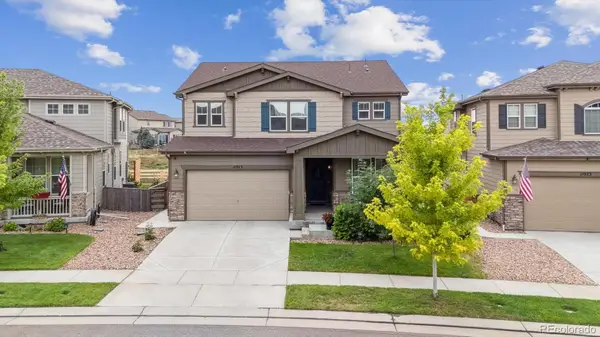 $640,000Active6 beds 4 baths3,668 sq. ft.
$640,000Active6 beds 4 baths3,668 sq. ft.11013 Sedalia Way, Commerce City, CO 80022
MLS# 6073637Listed by: COMPASS - DENVER
