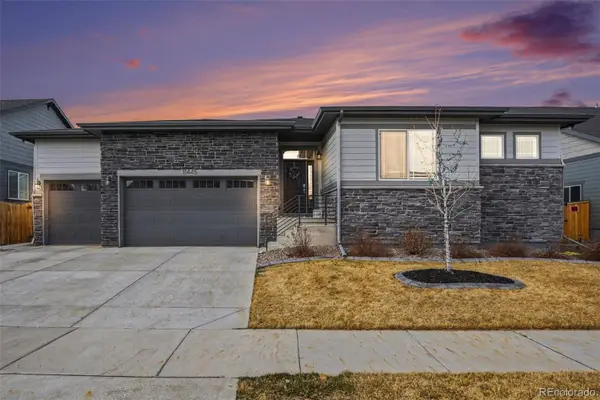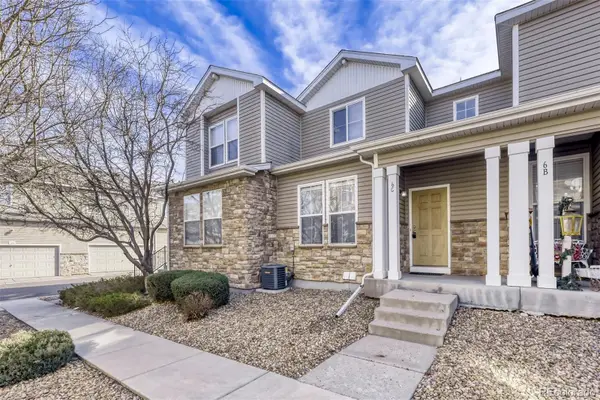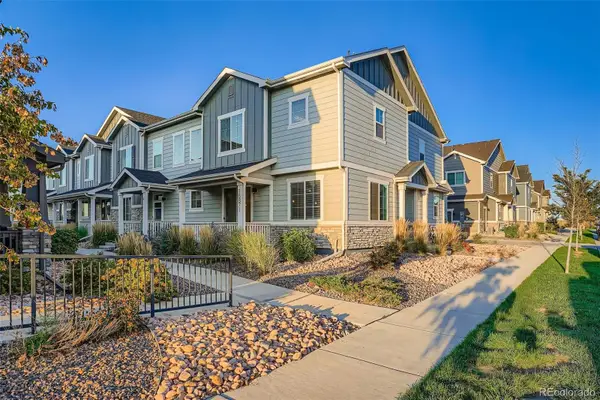9119 Sedalia Street, Commerce City, CO 80022
Local realty services provided by:Better Homes and Gardens Real Estate Kenney & Company
9119 Sedalia Street,Commerce City, CO 80022
$555,000
- 3 Beds
- 2 Baths
- 2,910 sq. ft.
- Single family
- Active
Listed by: keith caseykeithcasey.dreamhomes@gmail.com,303-877-9613
Office: megastar realty
MLS#:8863549
Source:ML
Price summary
- Price:$555,000
- Price per sq. ft.:$190.72
- Monthly HOA dues:$60
About this home
Practically New Dream Home + $5,000 Buyer Credit! Built just two years ago and still under builder warranty! Seller is offering $5,000 toward your buyer’s closing costs or rate buy-down. Great location near DIA and downtown, super clean, and move-in ready. Easy to show bring your buyers before it’s gone! Plus, this home features a spacious 3-car garage and sits next to a beautiful greenbelt, giving you extra room to roam and a little more peace and privacy. This beautiful three-bedroom, two-bath ranch sits right in the heart of Commerce City and comes with a massive unfinished basement that already has rough-in plumbing ready for you to make it your own. Whether you want to add more living space, a home gym, or an entertainment area, the possibilities are endless. Let your imagination run wild with this one it’s the kind of home that grows with you.
Contact an agent
Home facts
- Year built:2023
- Listing ID #:8863549
Rooms and interior
- Bedrooms:3
- Total bathrooms:2
- Full bathrooms:2
- Living area:2,910 sq. ft.
Heating and cooling
- Cooling:Central Air
- Heating:Electric
Structure and exterior
- Roof:Composition
- Year built:2023
- Building area:2,910 sq. ft.
- Lot area:0.13 Acres
Schools
- High school:Prairie View
- Middle school:Prairie View
- Elementary school:Thimmig
Utilities
- Water:Public
- Sewer:Public Sewer
Finances and disclosures
- Price:$555,000
- Price per sq. ft.:$190.72
- Tax amount:$5,965 (2024)
New listings near 9119 Sedalia Street
- Coming SoonOpen Sat, 11am to 2pm
 $499,900Coming Soon4 beds 3 baths
$499,900Coming Soon4 beds 3 baths10554 Ursula Street, Commerce City, CO 80022
MLS# 9305008Listed by: ORCHARD BROKERAGE LLC - New
 $456,990Active3 beds 3 baths1,754 sq. ft.
$456,990Active3 beds 3 baths1,754 sq. ft.13510 E 111th Place, Commerce City, CO 80022
MLS# 1807702Listed by: MB TEAM LASSEN - New
 $439,990Active3 beds 3 baths1,672 sq. ft.
$439,990Active3 beds 3 baths1,672 sq. ft.13499 E 111th Avenue, Commerce City, CO 80022
MLS# 2169628Listed by: MB TEAM LASSEN - New
 $416,301Active2 beds 3 baths1,468 sq. ft.
$416,301Active2 beds 3 baths1,468 sq. ft.13519 E 111th Avenue, Commerce City, CO 80022
MLS# 3097342Listed by: MB TEAM LASSEN - New
 $447,990Active3 beds 3 baths1,934 sq. ft.
$447,990Active3 beds 3 baths1,934 sq. ft.13509 E 111th Avenue, Commerce City, CO 80022
MLS# 5709149Listed by: MB TEAM LASSEN - Coming Soon
 $660,000Coming Soon3 beds 2 baths
$660,000Coming Soon3 beds 2 baths11445 Kittredge Street, Commerce City, CO 80022
MLS# 3818548Listed by: KELLER WILLIAMS AVENUES REALTY - New
 $325,000Active2 beds 3 baths1,201 sq. ft.
$325,000Active2 beds 3 baths1,201 sq. ft.9758 Laredo Street #6C, Commerce City, CO 80022
MLS# 1994988Listed by: RE/MAX PROFESSIONALS - New
 $563,895Active5 beds 3 baths2,728 sq. ft.
$563,895Active5 beds 3 baths2,728 sq. ft.9850 Biscay Street, Commerce City, CO 80022
MLS# 4555433Listed by: D.R. HORTON REALTY, LLC - New
 $550,000Active4 beds 3 baths3,214 sq. ft.
$550,000Active4 beds 3 baths3,214 sq. ft.9944 Norfolk Street, Commerce City, CO 80022
MLS# IR1051321Listed by: ANDY YOUNG REALTY - New
 $425,000Active3 beds 3 baths1,846 sq. ft.
$425,000Active3 beds 3 baths1,846 sq. ft.16871 E 119th Avenue #A, Commerce City, CO 80022
MLS# 2475877Listed by: KELLER WILLIAMS REALTY DOWNTOWN LLC

