- BHGRE®
- Colorado
- Commerce City
- 9248 Salida
9248 Salida, Commerce City, CO 80022
Local realty services provided by:Better Homes and Gardens Real Estate Kenney & Company
9248 Salida,Commerce City, CO 80022
$570,000
- 3 Beds
- 3 Baths
- 3,611 sq. ft.
- Single family
- Active
Listed by: nisma gurungnismagurung.co@gmail.com,971-432-9898
Office: kelly right real estate of colorado
MLS#:8297084
Source:ML
Price summary
- Price:$570,000
- Price per sq. ft.:$157.85
- Monthly HOA dues:$60
About this home
Gorgeous home & one of the most popular floor plans in Buffalo Highlands neighborhood. This 3bed/2.5bathroom home with an office space on the main floor and a loft area on the second floor comes with premium features no longer offered by the Builder. This home features EXTRAS that would typically costs you more out of pocket, including front & rear beautiful landscaping, full fencing, beautiful patio to host summer BBQs gathering, all appliances and window coverings. Just move in and enjoy! The vaulted high ceiling brings in tons of natural light in the living room. Idyllic open floorplan with separate living spaces, dining room and perfectly sized kitchen with quartz countertops, pantry and island. The peaceful primary bedroom, with spacious walk-in closet and ensuite bath, and two additional bedrooms and a full bath are tucked to the side along with a spacious loft. The house has a Full basement, 9ft high and unfinished that is ready for you to convert into the kind of space you desire.
Easy access to E-470, I-70, short drive to DIA, you'll love the convenience and beauty of this location. Don't miss out on the chance to make this your home!
Contact an agent
Home facts
- Year built:2022
- Listing ID #:8297084
Rooms and interior
- Bedrooms:3
- Total bathrooms:3
- Full bathrooms:2
- Half bathrooms:1
- Living area:3,611 sq. ft.
Heating and cooling
- Cooling:Central Air
- Heating:Electric, Forced Air, Natural Gas
Structure and exterior
- Roof:Composition
- Year built:2022
- Building area:3,611 sq. ft.
- Lot area:0.13 Acres
Schools
- High school:Prairie View
- Middle school:Otho Stuart
- Elementary school:Southlawn
Utilities
- Water:Public
- Sewer:Public Sewer
Finances and disclosures
- Price:$570,000
- Price per sq. ft.:$157.85
- Tax amount:$6,565 (2024)
New listings near 9248 Salida
- New
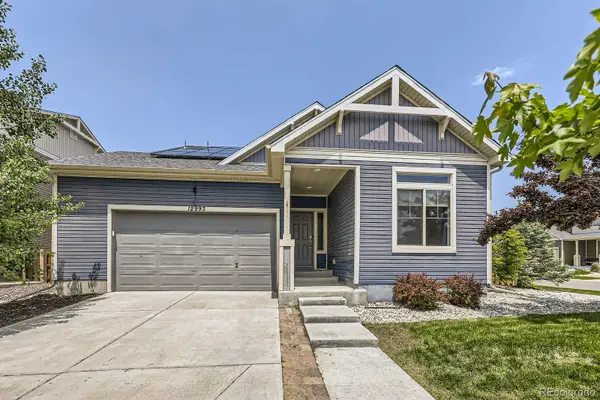 $489,900Active3 beds 3 baths3,425 sq. ft.
$489,900Active3 beds 3 baths3,425 sq. ft.12993 E 108th Avenue, Commerce City, CO 80022
MLS# 6575035Listed by: FARMHOUSE REALTY - New
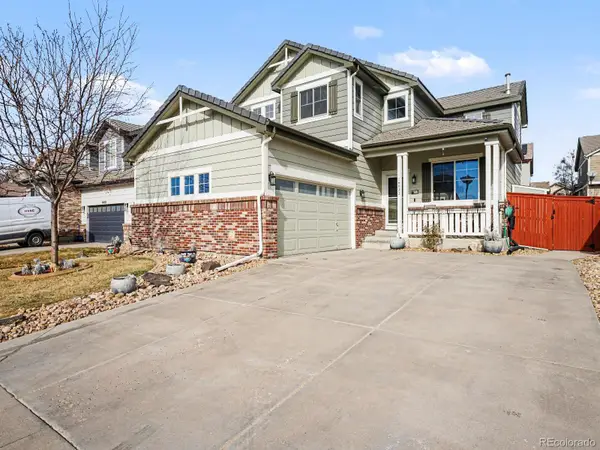 $549,900Active5 beds 3 baths2,608 sq. ft.
$549,900Active5 beds 3 baths2,608 sq. ft.16033 E 107th Avenue, Commerce City, CO 80022
MLS# 4106410Listed by: BLUE YETI HOMES - New
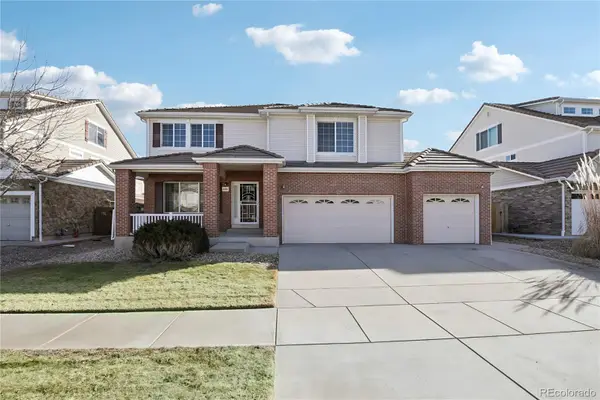 $620,000Active4 beds 3 baths4,359 sq. ft.
$620,000Active4 beds 3 baths4,359 sq. ft.11858 Idalia Street, Commerce City, CO 80022
MLS# 8668572Listed by: REAL BROKER, LLC DBA REAL - New
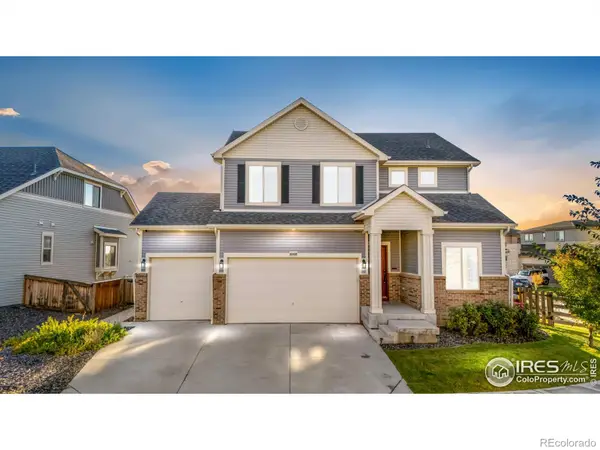 $559,000Active3 beds 3 baths3,006 sq. ft.
$559,000Active3 beds 3 baths3,006 sq. ft.10008 Walden Court, Commerce City, CO 80022
MLS# IR1051198Listed by: EXP REALTY LLC - New
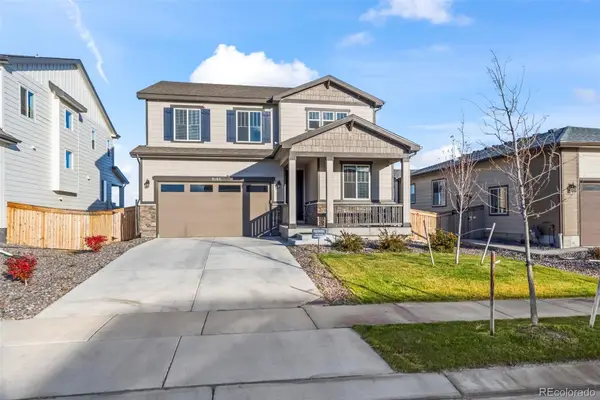 $535,000Active3 beds 3 baths2,481 sq. ft.
$535,000Active3 beds 3 baths2,481 sq. ft.9166 Uravan Court, Commerce City, CO 80022
MLS# 8139455Listed by: MB TEAM LASSEN - New
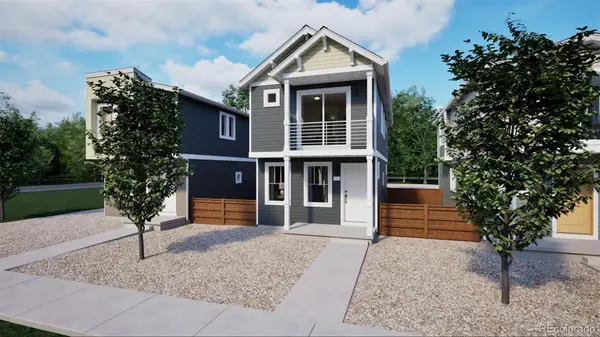 $355,955Active2 beds 2 baths1,167 sq. ft.
$355,955Active2 beds 2 baths1,167 sq. ft.13042 E 103rd Avenue, Commerce City, CO 80022
MLS# 5675029Listed by: KELLER WILLIAMS DTC - New
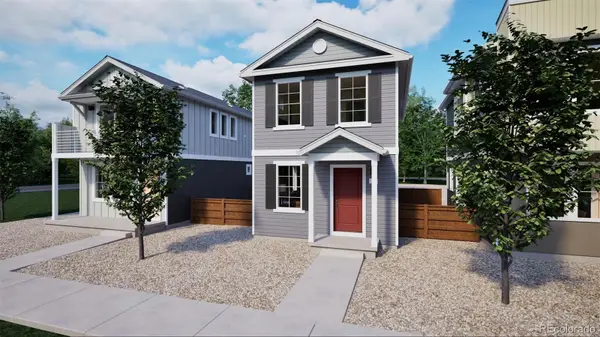 $346,990Active3 beds 3 baths1,185 sq. ft.
$346,990Active3 beds 3 baths1,185 sq. ft.12937 E 103rd Avenue, Commerce City, CO 80022
MLS# 5825461Listed by: KELLER WILLIAMS DTC - New
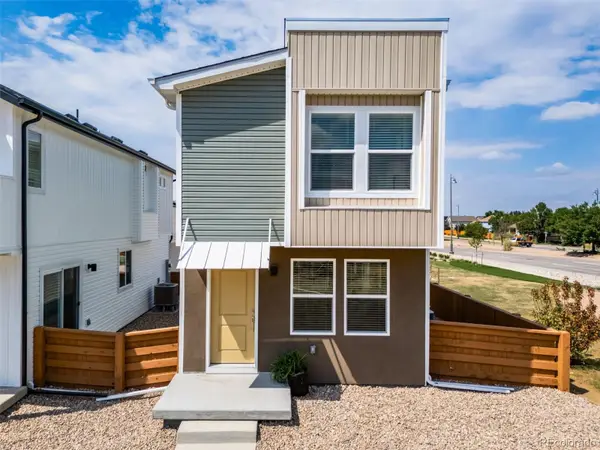 $335,840Active2 beds 2 baths967 sq. ft.
$335,840Active2 beds 2 baths967 sq. ft.10324 Ursula Street, Commerce City, CO 80022
MLS# 7622368Listed by: KELLER WILLIAMS DTC - New
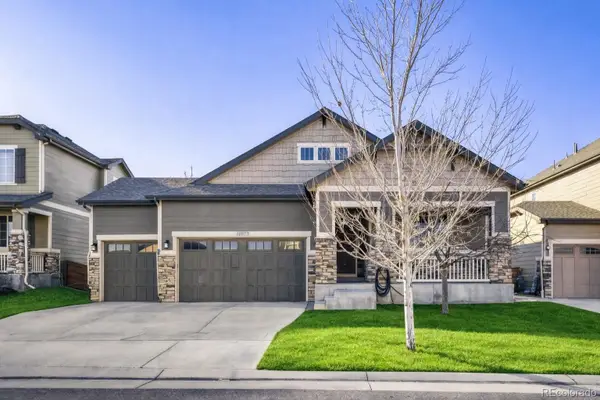 $680,000Active5 beds 3 baths4,320 sq. ft.
$680,000Active5 beds 3 baths4,320 sq. ft.11073 Pitkin Street, Commerce City, CO 80022
MLS# 2947709Listed by: COMPASS - DENVER 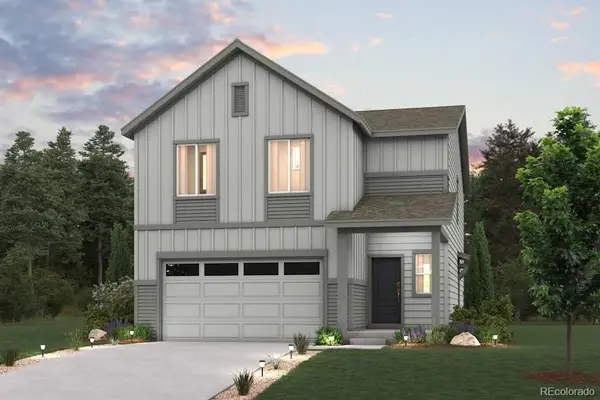 $549,155Pending4 beds 3 baths2,090 sq. ft.
$549,155Pending4 beds 3 baths2,090 sq. ft.9413 Danube Street, Commerce City, CO 80022
MLS# 5356891Listed by: LANDMARK RESIDENTIAL BROKERAGE

