9369 Longs Peak Drive, Commerce City, CO 80640
Local realty services provided by:Better Homes and Gardens Real Estate Kenney & Company
9369 Longs Peak Drive,Commerce City, CO 80640
$348,000
- 2 Beds
- 3 Baths
- 1,196 sq. ft.
- Townhouse
- Active
Listed by: lauren valinoti7208158351
Office: milehimodern - boulder
MLS#:IR1048686
Source:ML
Price summary
- Price:$348,000
- Price per sq. ft.:$290.97
- Monthly HOA dues:$460
About this home
LENDER INCENTIVE 1% YEAR RATE BUY DOWN // Beaming with inviting serenity, this townhome is perfectly positioned across from Town Square Park. Enjoy Colorado's sunshine from a spacious front patio with lush park views. Enter into a light-filled living room featuring soaring ceilings, tall windows and a cozy tiled fireplace. The bright dining area flows into a charming kitchen with crisp white cabinetry, generous counter space and sliding glass doors that lead to an expansive private patio - ideal for outdoor dining and relaxing evenings. The upper level offers a serene primary bedroom with an en-suite bath and a versatile secondary bedroom perfect for guests or a home office. A convenient laundry area with a washer and dryer set adds ease to daily routines on the same floor as the bedrooms. An attached 2-car garage provides ample storage space and an additional workshop. With easy access to neighborhood shops, the Belle Creek Family Center, community garden and just moments from dining and outdoor recreation, this townhome offers comfort, charm and connection in equal measure. **Lender incentive - This property includes a 1-year temporary interest rate buydown, reducing the buyer's interest rate by 1% for the first year (subject to acceptable offer terms). Buyer is not required to use of to purchase the home, but must use her services to receive the buydown incentive. Offer subject to lender qualification and program availability.
Contact an agent
Home facts
- Year built:2001
- Listing ID #:IR1048686
Rooms and interior
- Bedrooms:2
- Total bathrooms:3
- Full bathrooms:2
- Half bathrooms:1
- Living area:1,196 sq. ft.
Heating and cooling
- Cooling:Ceiling Fan(s), Central Air
- Heating:Forced Air
Structure and exterior
- Roof:Composition
- Year built:2001
- Building area:1,196 sq. ft.
- Lot area:0.03 Acres
Schools
- High school:Prairie View
- Middle school:Prairie View
- Elementary school:Other
Utilities
- Water:Public
- Sewer:Public Sewer
Finances and disclosures
- Price:$348,000
- Price per sq. ft.:$290.97
- Tax amount:$3,340 (2024)
New listings near 9369 Longs Peak Drive
- New
 $515,000Active4 beds 4 baths3,097 sq. ft.
$515,000Active4 beds 4 baths3,097 sq. ft.9438 E 109th Avenue, Commerce City, CO 80640
MLS# 3123262Listed by: ONE STOP REALTY, LLC - New
 $640,990Active4 beds 3 baths3,816 sq. ft.
$640,990Active4 beds 3 baths3,816 sq. ft.17538 E 90th Place, Commerce City, CO 80022
MLS# 8124284Listed by: KERRIE A. YOUNG (INDEPENDENT) - New
 $465,000Active3 beds 4 baths2,344 sq. ft.
$465,000Active3 beds 4 baths2,344 sq. ft.13509 E 102nd Place, Commerce City, CO 80022
MLS# 3039553Listed by: PAK HOME REALTY - New
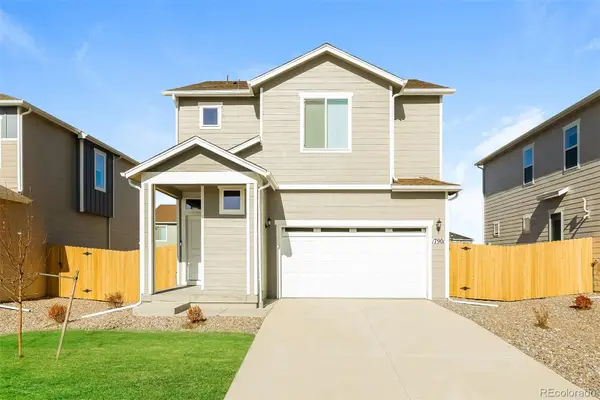 $279,950Active4 beds 3 baths1,851 sq. ft.
$279,950Active4 beds 3 baths1,851 sq. ft.17901 E 94th Avenue, Commerce City, CO 80022
MLS# 6751529Listed by: RESI LABS PATHWAY BROKERAGE LLC - New
 $297,450Active5 beds 3 baths2,200 sq. ft.
$297,450Active5 beds 3 baths2,200 sq. ft.17861 E 94th Avenue, Commerce City, CO 80022
MLS# 3379270Listed by: RESI LABS PATHWAY BROKERAGE LLC - New
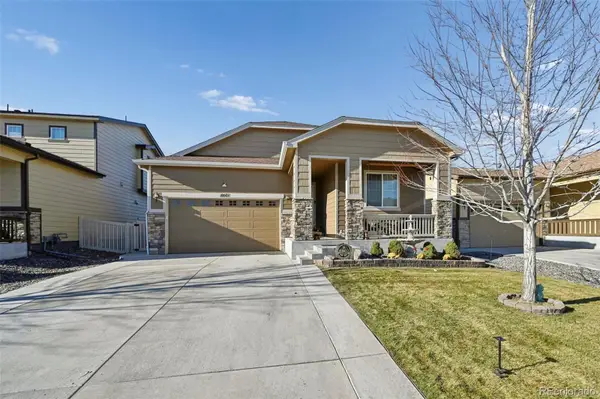 $480,000Active3 beds 2 baths1,531 sq. ft.
$480,000Active3 beds 2 baths1,531 sq. ft.10571 Yosemite Street, Commerce City, CO 80640
MLS# 9490785Listed by: EXP REALTY, LLC - New
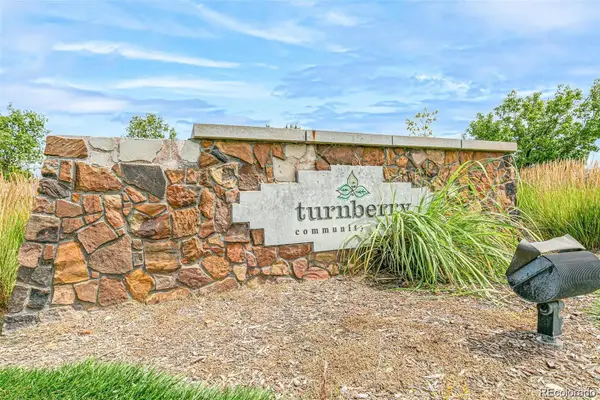 $515,000Active4 beds 3 baths3,084 sq. ft.
$515,000Active4 beds 3 baths3,084 sq. ft.10959 Uvalda Street, Commerce City, CO 80022
MLS# 7226341Listed by: KEY TEAM REAL ESTATE CORP. - New
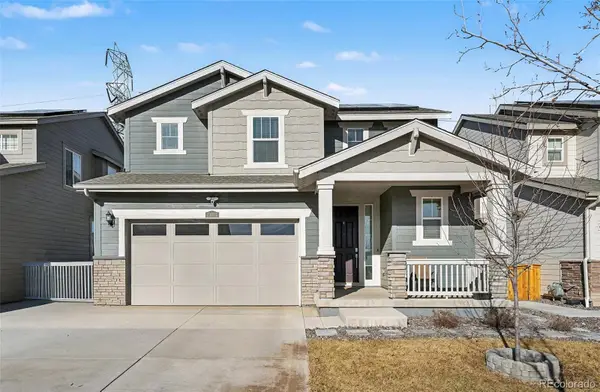 $565,000Active3 beds 3 baths2,927 sq. ft.
$565,000Active3 beds 3 baths2,927 sq. ft.13015 E 102nd Place, Commerce City, CO 80022
MLS# 7882806Listed by: RE/MAX PROFESSIONALS - New
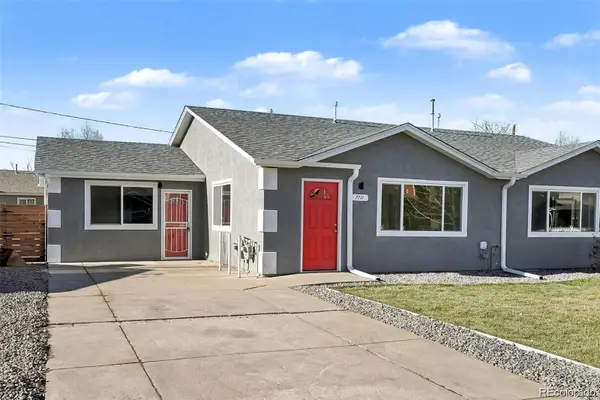 $924,000Active3 beds 2 baths1,764 sq. ft.
$924,000Active3 beds 2 baths1,764 sq. ft.7711 Kenwood Street, Commerce City, CO 80022
MLS# 4753860Listed by: WEICHERT REALTORS PROFESSIONALS - New
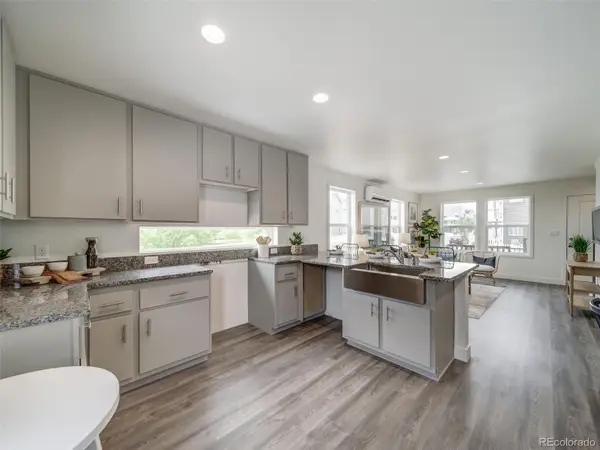 $363,900Active2 beds 2 baths967 sq. ft.
$363,900Active2 beds 2 baths967 sq. ft.12927 E 103rd Avenue, Commerce City, CO 80022
MLS# 6021224Listed by: KELLER WILLIAMS DTC
