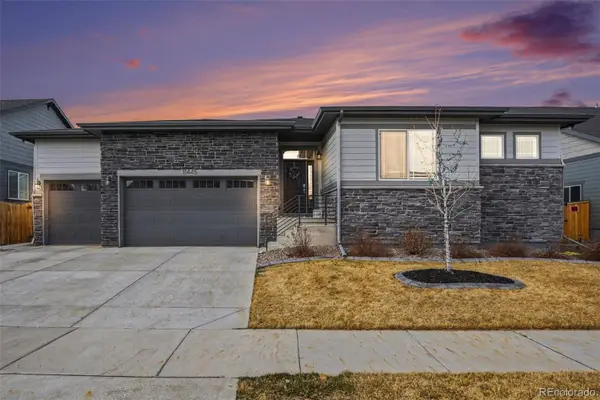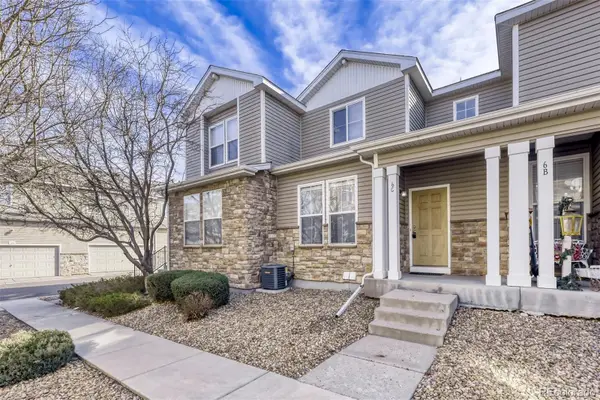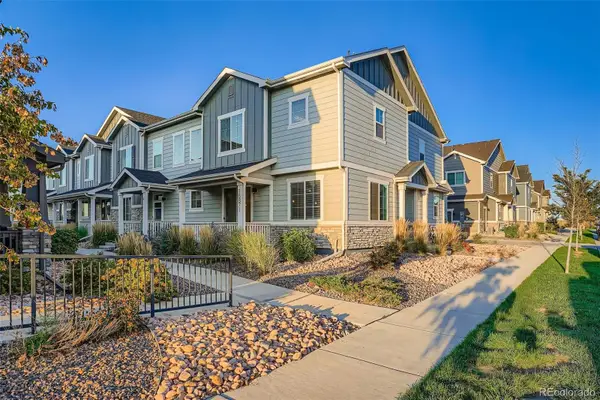9452 E 106th Drive, Commerce City, CO 80640
Local realty services provided by:Better Homes and Gardens Real Estate Kenney & Company
Listed by: shannon wester720-254-0215
Office: berkshire hathaway homeservices colorado real estate, llc. - brighton
MLS#:2313570
Source:ML
Price summary
- Price:$465,000
- Price per sq. ft.:$230.54
About this home
Charming UPDATED 3 BD/2 BA Belle Creek Cottage Home with Craftsman Crown Moulding around doorways throughout the home! Move-in-ready gem with NEW Interior Paint, NEW Luxury Vinyl Flooring & Carpet, NEW Kitchen Appliances, NEW Water Saving Toilets, NEW Sliding Glass Door, NEW Water Heater and NEW Roof. So many updates to create worry free living for the next owner! Enjoy your morning coffee on the front porch or host BBQs on the back concrete patio. (Back patio has reinforced concrete for swim spa or hottub.) The cozy eat-in kitchen opens to a bright living room with bay window — great space for entertaining. Upstairs features a spacious primary retreat with walk-in closet, and en-suite bath, plus two additional bedrooms and full bath. Basement is unfinished and ready for your finishing touches! Oversized 1 car garage is perfect for storage or great space to add mainfloor 1/2 bath. Home located walking distance from Belle Creek Family Center, Belle Creek Charter School (which continues to offer a 5-day school week), soccer field, Dutch Bros Coffee, and several other small businesses. This home also sits in the boundary for the coveted Riverdale Ridge High School. Don’t forget to check out the Family Center. Great location, 20 minutes to airport or downtown. Listing agent is providing *1 year home warranty*. *$10,000 Concession Available: Seller offering $5,000 Buyer Concession + up to $5000 lender incentives available.*
Contact an agent
Home facts
- Year built:2001
- Listing ID #:2313570
Rooms and interior
- Bedrooms:3
- Total bathrooms:2
- Full bathrooms:2
- Living area:2,017 sq. ft.
Heating and cooling
- Cooling:Central Air
- Heating:Forced Air
Structure and exterior
- Roof:Composition
- Year built:2001
- Building area:2,017 sq. ft.
- Lot area:0.07 Acres
Schools
- High school:Riverdale Ridge
- Middle school:Roger Quist
- Elementary school:Thimmig
Utilities
- Sewer:Public Sewer
Finances and disclosures
- Price:$465,000
- Price per sq. ft.:$230.54
- Tax amount:$4,142 (2024)
New listings near 9452 E 106th Drive
- Coming SoonOpen Sat, 11am to 2pm
 $499,900Coming Soon4 beds 3 baths
$499,900Coming Soon4 beds 3 baths10554 Ursula Street, Commerce City, CO 80022
MLS# 9305008Listed by: ORCHARD BROKERAGE LLC - New
 $456,990Active3 beds 3 baths1,754 sq. ft.
$456,990Active3 beds 3 baths1,754 sq. ft.13510 E 111th Place, Commerce City, CO 80022
MLS# 1807702Listed by: MB TEAM LASSEN - New
 $439,990Active3 beds 3 baths1,672 sq. ft.
$439,990Active3 beds 3 baths1,672 sq. ft.13499 E 111th Avenue, Commerce City, CO 80022
MLS# 2169628Listed by: MB TEAM LASSEN - New
 $416,301Active2 beds 3 baths1,468 sq. ft.
$416,301Active2 beds 3 baths1,468 sq. ft.13519 E 111th Avenue, Commerce City, CO 80022
MLS# 3097342Listed by: MB TEAM LASSEN - New
 $447,990Active3 beds 3 baths1,934 sq. ft.
$447,990Active3 beds 3 baths1,934 sq. ft.13509 E 111th Avenue, Commerce City, CO 80022
MLS# 5709149Listed by: MB TEAM LASSEN - Coming Soon
 $660,000Coming Soon3 beds 2 baths
$660,000Coming Soon3 beds 2 baths11445 Kittredge Street, Commerce City, CO 80022
MLS# 3818548Listed by: KELLER WILLIAMS AVENUES REALTY - New
 $325,000Active2 beds 3 baths1,201 sq. ft.
$325,000Active2 beds 3 baths1,201 sq. ft.9758 Laredo Street #6C, Commerce City, CO 80022
MLS# 1994988Listed by: RE/MAX PROFESSIONALS - New
 $563,895Active5 beds 3 baths2,728 sq. ft.
$563,895Active5 beds 3 baths2,728 sq. ft.9850 Biscay Street, Commerce City, CO 80022
MLS# 4555433Listed by: D.R. HORTON REALTY, LLC - New
 $550,000Active4 beds 3 baths3,214 sq. ft.
$550,000Active4 beds 3 baths3,214 sq. ft.9944 Norfolk Street, Commerce City, CO 80022
MLS# IR1051321Listed by: ANDY YOUNG REALTY - New
 $425,000Active3 beds 3 baths1,846 sq. ft.
$425,000Active3 beds 3 baths1,846 sq. ft.16871 E 119th Avenue #A, Commerce City, CO 80022
MLS# 2475877Listed by: KELLER WILLIAMS REALTY DOWNTOWN LLC

