9626 E 105th Place, Commerce City, CO 80640
Local realty services provided by:Better Homes and Gardens Real Estate Kenney & Company
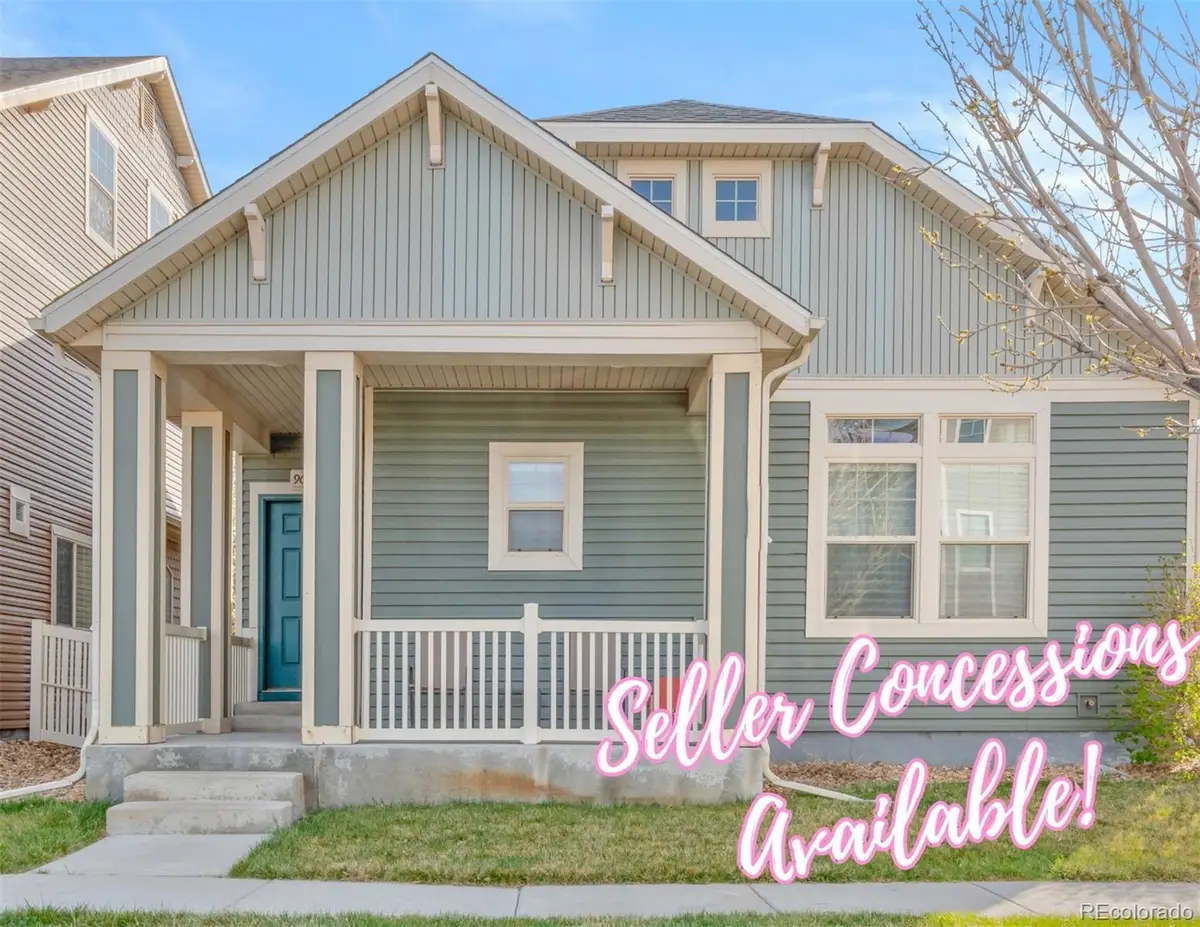

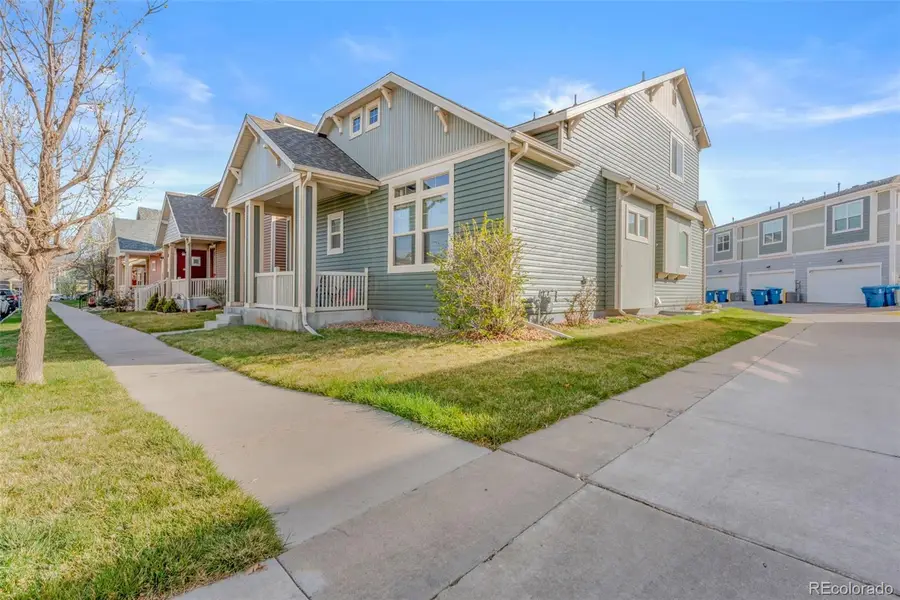
9626 E 105th Place,Commerce City, CO 80640
$510,000
- 3 Beds
- 3 Baths
- 2,245 sq. ft.
- Single family
- Active
Listed by:alexia guerraalexiaguerra@kw.com,858-260-9566
Office:keller williams avenues realty
MLS#:9402733
Source:ML
Price summary
- Price:$510,000
- Price per sq. ft.:$227.17
About this home
Don’t miss this charming 3-bedroom, 3-bathroom home on a spacious corner lot in the desirable Belle Creek neighborhood! With over 2,300 sq ft of living space, a partially finished basement featuring a one-of-a-kind kids’ playroom, a finished crawl space for extra storage or flex use, and a 2-car garage, this home offers space and functionality for everyone.
The kitchen includes a self-cleaning oven, and the home comes equipped with a water softener, washer, and dryer—truly move-in ready! Enjoy the benefits of a low-cost HOA (included in your property taxes!) that gives you access to a community center with fitness classes and neighborhood events.
This property is already approved by the HOA for a fenced yard, and the sellers have a contractor estimate available for buyers. For extra peace of mind, the sellers are offering to pay for one full year of a home warranty and are also open to covering a portion of the buyers' closing costs.
This is a fantastic opportunity to join a community-focused neighborhood in Commerce City. Schedule your showing today!
Contact an agent
Home facts
- Year built:2012
- Listing Id #:9402733
Rooms and interior
- Bedrooms:3
- Total bathrooms:3
- Full bathrooms:2
- Half bathrooms:1
- Living area:2,245 sq. ft.
Heating and cooling
- Cooling:Air Conditioning-Room, Central Air
- Heating:Forced Air
Structure and exterior
- Roof:Composition
- Year built:2012
- Building area:2,245 sq. ft.
- Lot area:0.05 Acres
Schools
- High school:Prairie View
- Middle school:Prairie View
- Elementary school:John W. Thimmig
Utilities
- Water:Public
- Sewer:Public Sewer
Finances and disclosures
- Price:$510,000
- Price per sq. ft.:$227.17
- Tax amount:$5,148 (2024)
New listings near 9626 E 105th Place
- Coming SoonOpen Sat, 10am to 4pm
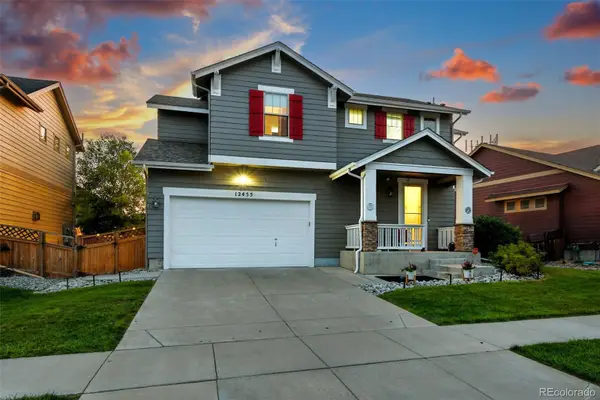 $499,000Coming Soon4 beds 4 baths
$499,000Coming Soon4 beds 4 baths12455 Kalispell Street, Commerce City, CO 80603
MLS# 8425674Listed by: PORCHLIGHT REAL ESTATE GROUP - New
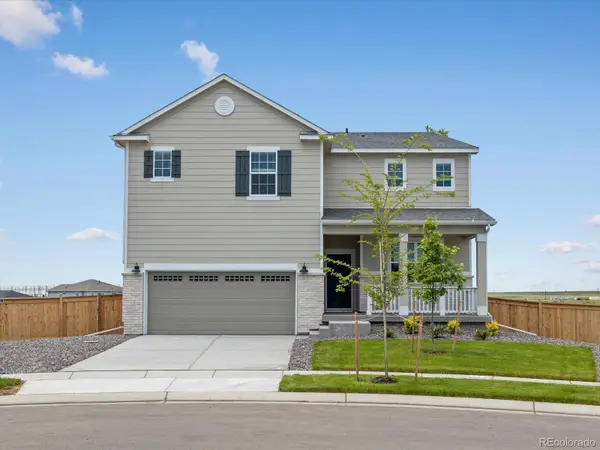 $669,990Active4 beds 4 baths4,530 sq. ft.
$669,990Active4 beds 4 baths4,530 sq. ft.17414 E 90th Place, Commerce City, CO 80022
MLS# 4352318Listed by: KERRIE A. YOUNG (INDEPENDENT) - New
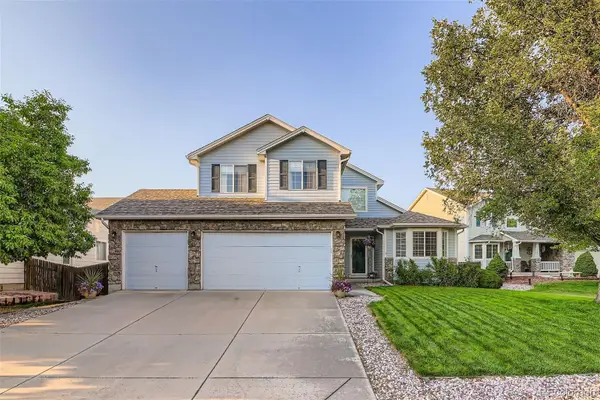 $525,000Active4 beds 3 baths2,821 sq. ft.
$525,000Active4 beds 3 baths2,821 sq. ft.11361 River Run Place, Commerce City, CO 80640
MLS# 3754864Listed by: RE/MAX PROFESSIONALS - New
 $465,000Active3 beds 3 baths2,213 sq. ft.
$465,000Active3 beds 3 baths2,213 sq. ft.9232 E 108th Avenue, Commerce City, CO 80640
MLS# 3669150Listed by: BROKERS GUILD HOMES - New
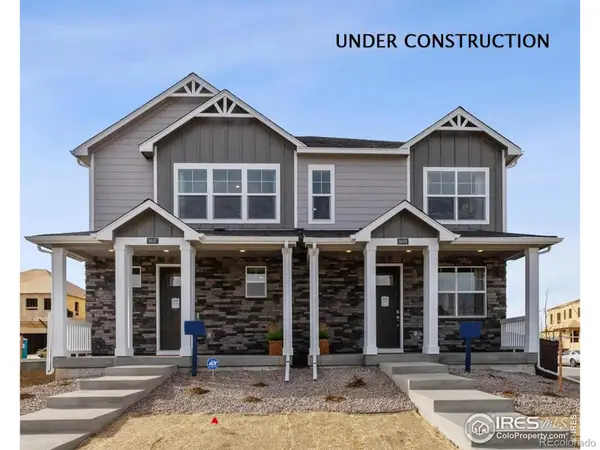 $418,585Active3 beds 3 baths1,503 sq. ft.
$418,585Active3 beds 3 baths1,503 sq. ft.18742 E 99th Avenue, Commerce City, CO 80022
MLS# IR1041328Listed by: DR HORTON REALTY LLC - New
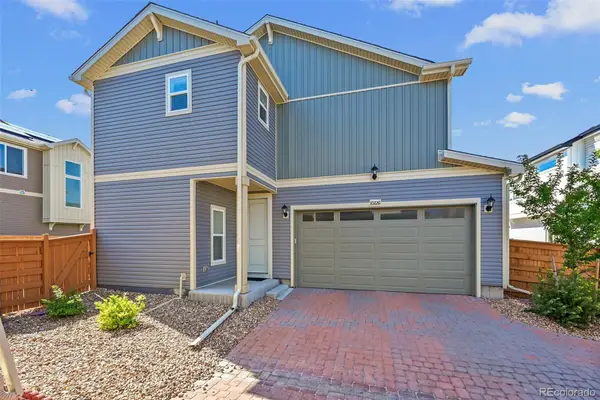 $499,000Active4 beds 3 baths2,061 sq. ft.
$499,000Active4 beds 3 baths2,061 sq. ft.10226 Worchester Street, Commerce City, CO 80022
MLS# 8373650Listed by: COLORADO HOME REALTY - New
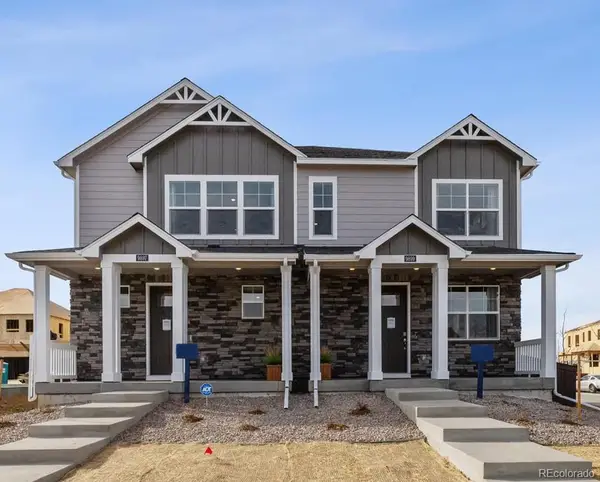 $418,585Active3 beds 3 baths1,503 sq. ft.
$418,585Active3 beds 3 baths1,503 sq. ft.18742 E 99th Avenue, Commerce City, CO 80022
MLS# 5813394Listed by: D.R. HORTON REALTY, LLC - Coming Soon
 $460,000Coming Soon4 beds 3 baths
$460,000Coming Soon4 beds 3 baths9749 Eagle Creek Parkway, Commerce City, CO 80022
MLS# 6212127Listed by: HOMESMART - Open Sat, 10:10am to 12pmNew
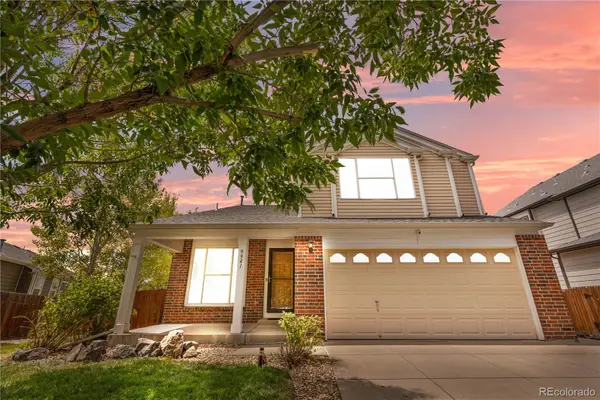 $595,000Active4 beds 3 baths3,106 sq. ft.
$595,000Active4 beds 3 baths3,106 sq. ft.9941 Chambers Drive, Commerce City, CO 80022
MLS# 1650489Listed by: CELS HOMES REAL ESTATE LLC 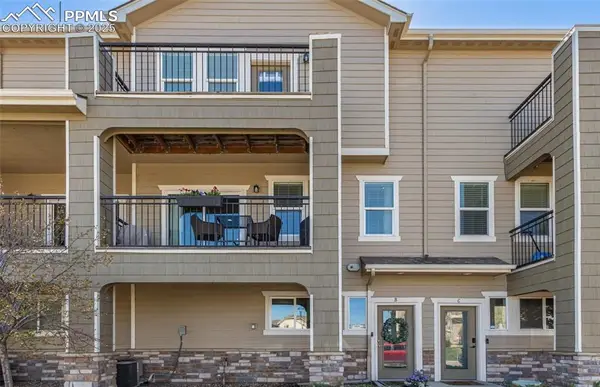 $370,000Pending3 beds 4 baths1,861 sq. ft.
$370,000Pending3 beds 4 baths1,861 sq. ft.11250 Florence Street #30B, Commerce City, CO 80640
MLS# 1806275Listed by: PINK REALTY INC
