- BHGRE®
- Colorado
- Commerce City
- 9667 Walden Street
9667 Walden Street, Commerce City, CO 80022
Local realty services provided by:Better Homes and Gardens Real Estate Kenney & Company
9667 Walden Street,Commerce City, CO 80022
$395,000
- 3 Beds
- 3 Baths
- 1,553 sq. ft.
- Single family
- Active
Listed by: christopher naggarchris.naggar@engelvoelkers.com,817-262-3649
Office: engel & volkers denver
MLS#:4493431
Source:ML
Price summary
- Price:$395,000
- Price per sq. ft.:$254.35
- Monthly HOA dues:$110
About this home
Welcome home to this beautiful residence exuding a perfect blend of style & comfort! As you arrive, the manicured landscaping and cozy front porch greet you. Explore the perfectly flowing open layout featuring wood-style floors, thick baseboards, neutral paint, recessed lighting, and spacious living areas with endless entertainment possibilities. Wide-open kitchen is an excellent interior centerpiece equipped with built-in appliances, a pantry, beautiful cabinets, granite counters, and an island with a breakfast bar for casual meals. The upstairs laundry room and downstairs powder room add to the home's functionality! Discover a second level fully carpeted for comfort and boasting nicely-sized bedrooms with abundant natural light. Fabulous main retreat has a walk-in closet and a private bathroom, highlighting a dual sink vanity and a tiled shower. Finally, outside you'll find a relaxing covered patio and a 2-car rear garage for your vehicles. You don't want to miss this opportunity!
Contact an agent
Home facts
- Year built:2020
- Listing ID #:4493431
Rooms and interior
- Bedrooms:3
- Total bathrooms:3
- Full bathrooms:1
- Half bathrooms:1
- Living area:1,553 sq. ft.
Heating and cooling
- Cooling:Central Air
- Heating:Forced Air
Structure and exterior
- Roof:Composition
- Year built:2020
- Building area:1,553 sq. ft.
- Lot area:0.05 Acres
Schools
- High school:Prairie View
- Middle school:Otho Stuart
- Elementary school:Southlawn
Utilities
- Water:Public
- Sewer:Public Sewer
Finances and disclosures
- Price:$395,000
- Price per sq. ft.:$254.35
- Tax amount:$5,212 (2024)
New listings near 9667 Walden Street
- New
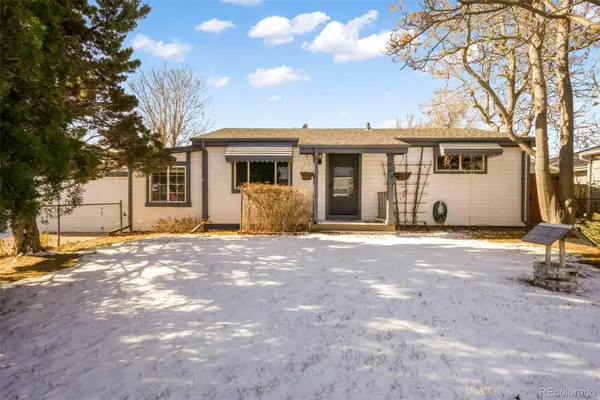 $315,000Active2 beds 1 baths816 sq. ft.
$315,000Active2 beds 1 baths816 sq. ft.5891 Olive Street, Commerce City, CO 80022
MLS# 2451038Listed by: EXP REALTY, LLC - New
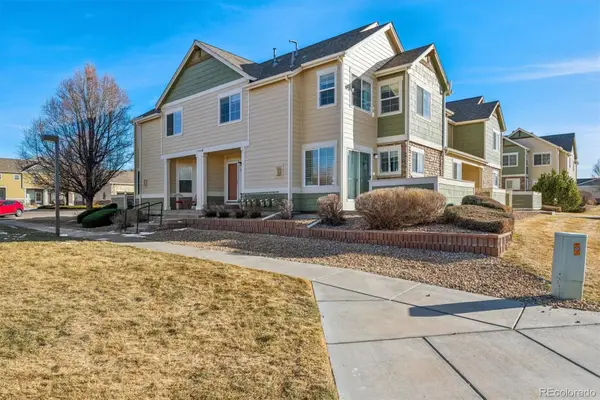 $380,000Active2 beds 4 baths1,938 sq. ft.
$380,000Active2 beds 4 baths1,938 sq. ft.15800 E 121st Avenue #1R, Brighton, CO 80603
MLS# 2039908Listed by: RE/MAX PROFESSIONALS - New
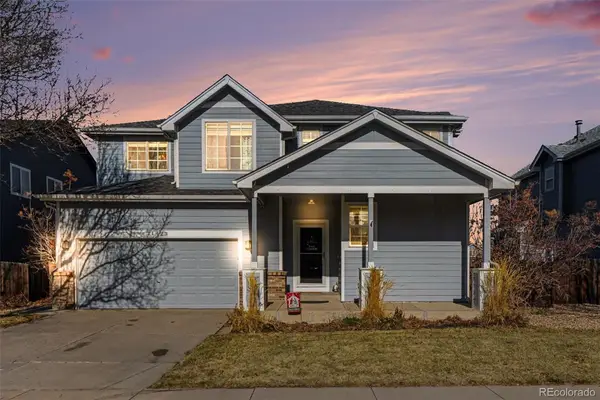 $575,000Active3 beds 4 baths2,702 sq. ft.
$575,000Active3 beds 4 baths2,702 sq. ft.11423 E 118th Place, Commerce City, CO 80640
MLS# 5100556Listed by: ERA NEW AGE - New
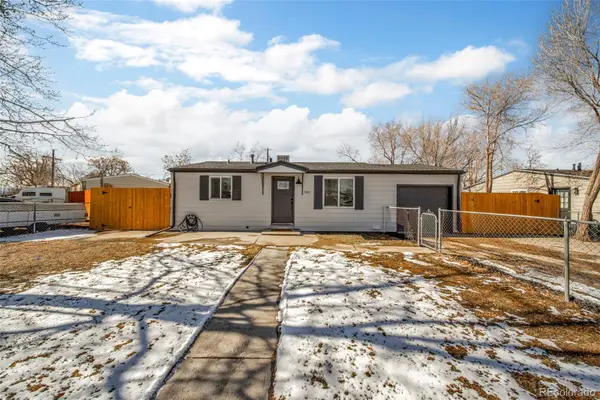 $425,000Active3 beds 2 baths834 sq. ft.
$425,000Active3 beds 2 baths834 sq. ft.7491 Niagara Street, Commerce City, CO 80022
MLS# 8915609Listed by: KELLER WILLIAMS REALTY DOWNTOWN LLC - New
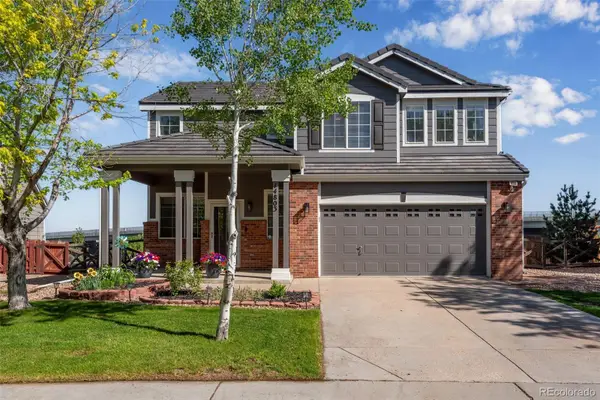 $500,000Active3 beds 3 baths1,782 sq. ft.
$500,000Active3 beds 3 baths1,782 sq. ft.14803 E 119 Th Avenue, Commerce City, CO 80603
MLS# 2215119Listed by: KELLER WILLIAMS REAL ESTATE LLC - New
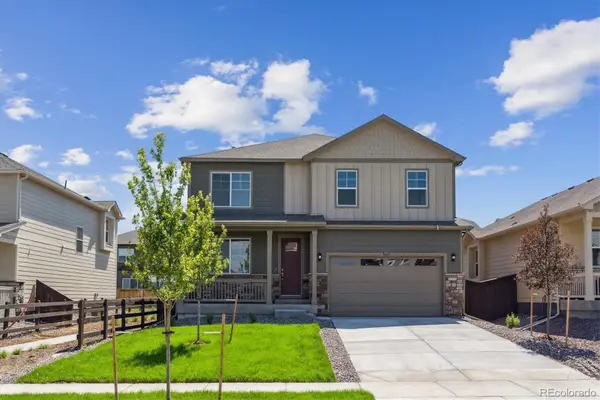 $553,895Active5 beds 3 baths2,662 sq. ft.
$553,895Active5 beds 3 baths2,662 sq. ft.9855 Ceylon Court, Commerce City, CO 80022
MLS# 4215098Listed by: D.R. HORTON REALTY, LLC - New
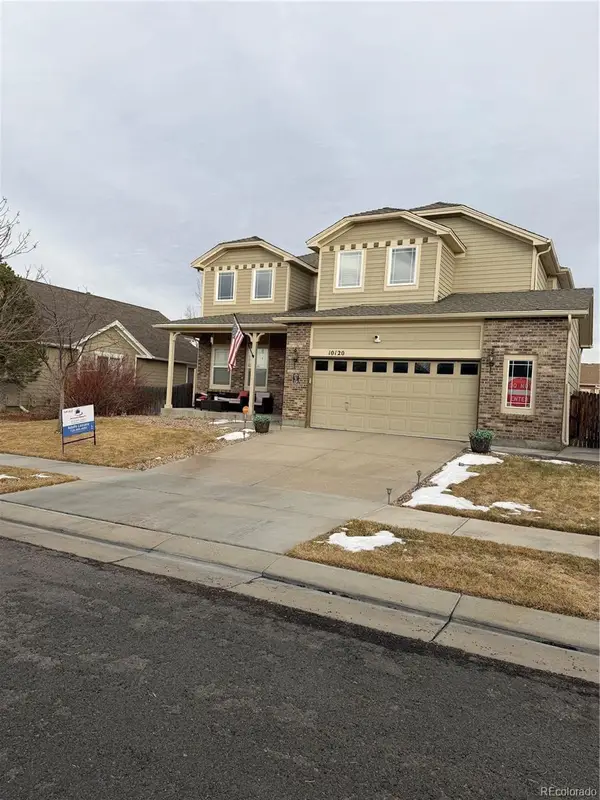 $535,000Active4 beds 3 baths2,776 sq. ft.
$535,000Active4 beds 3 baths2,776 sq. ft.10120 Jasper Street, Commerce City, CO 80022
MLS# 6504618Listed by: RESIDENT REALTY SOUTH METRO - Open Sat, 1 to 3pmNew
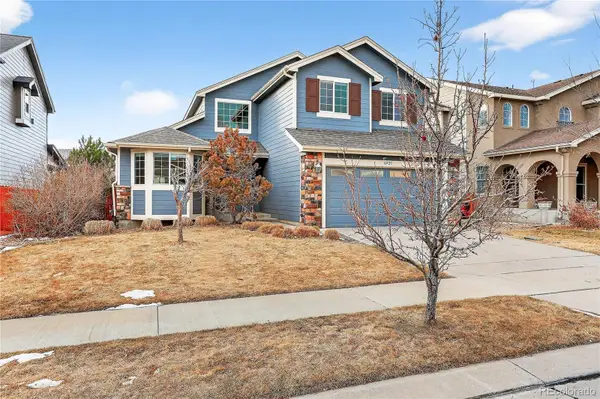 $565,000Active4 beds 3 baths3,343 sq. ft.
$565,000Active4 beds 3 baths3,343 sq. ft.10723 Lewiston Street, Commerce City, CO 80022
MLS# 7856547Listed by: COLDWELL BANKER REALTY 24 - Open Sat, 8am to 7pmNew
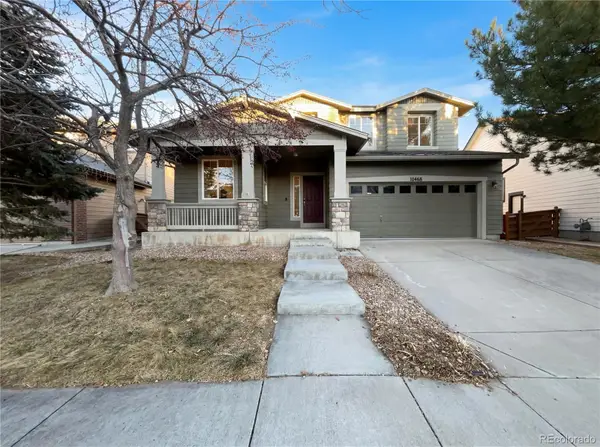 $510,000Active2 beds 3 baths2,688 sq. ft.
$510,000Active2 beds 3 baths2,688 sq. ft.10468 Olathe Way, Commerce City, CO 80022
MLS# 8759424Listed by: OPENDOOR BROKERAGE LLC - Open Sat, 8am to 7pmNew
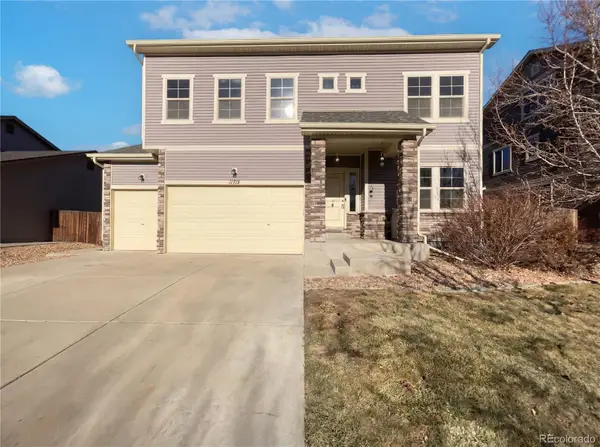 $656,000Active5 beds 4 baths5,132 sq. ft.
$656,000Active5 beds 4 baths5,132 sq. ft.11715 E 119th Avenue, Henderson, CO 80640
MLS# 4344695Listed by: OPENDOOR BROKERAGE LLC

