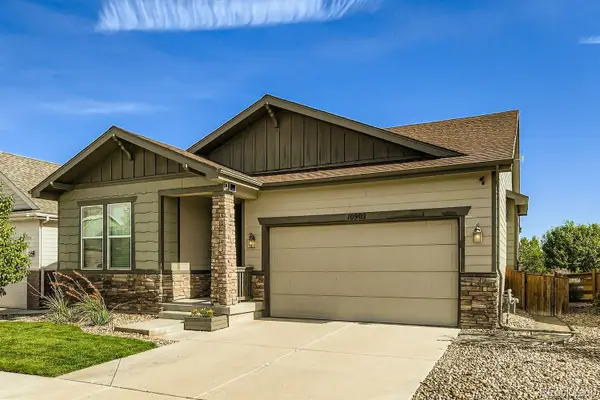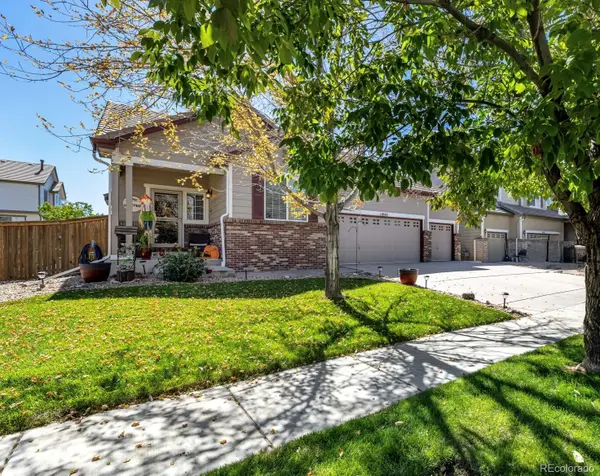9679 Waco Street, Commerce City, CO 80022
Local realty services provided by:Better Homes and Gardens Real Estate Kenney & Company
9679 Waco Street,Commerce City, CO 80022
$485,000
- 3 Beds
- 2 Baths
- 1,753 sq. ft.
- Single family
- Pending
Listed by:kerron stokeskstokes@me.com,303-834-1144
Office:re/max leaders
MLS#:5538732
Source:ML
Price summary
- Price:$485,000
- Price per sq. ft.:$276.67
- Monthly HOA dues:$43
About this home
Welcome to 9679 Waco Street in Commerce City, CO—an impeccably maintained 3-bedroom, 2-bath ranch-style home built in 2021 by Richmond American Homes. Nestled in the Prairie Farm section, near the Reunion master-planned community, this home offers modern comfort, smart design, and convenient access to area highlights.
Step inside to discover a bright, open floor plan with nearly 1,800 square feet of living space. The spacious kitchen flows into the living and dining areas, making it perfect for entertaining. Low maintenace yard, backs to the green space and walking path. Energy-efficient features include central air, solar, and forced air heating. The private fenced backyard and two-car attached garage complete the package.
Prairie Farm is known for its inviting parks, trails, community pool, clubhouse, and highly rated nearby schools like Prairie View High. Within two miles, enjoy easy access to the Rocky Mountain Arsenal Wildlife Refuge, Reunion’s Rec Loop, and Dick’s Sporting Goods Park. Commuting is a breeze with proximity to E-470, I-76, and DIA.
This is a unique opportunity to own in one of Commerce City’s most thoughtfully developed communities—built on land once used for farming and now designed for modern living with open space and connection in mind.
Real Estate Trivia: What’s the term for a neighborhood where all homes are set the same distance from the street for a consistent look? (Answer: “Uniform setback”)
Don’t miss your chance to experience this home in person—schedule your tour today!
Contact an agent
Home facts
- Year built:2021
- Listing ID #:5538732
Rooms and interior
- Bedrooms:3
- Total bathrooms:2
- Full bathrooms:1
- Living area:1,753 sq. ft.
Heating and cooling
- Cooling:Central Air
- Heating:Forced Air
Structure and exterior
- Roof:Composition
- Year built:2021
- Building area:1,753 sq. ft.
- Lot area:0.11 Acres
Schools
- High school:Prairie View
- Middle school:Otho Stuart
- Elementary school:Southlawn
Utilities
- Water:Public
- Sewer:Public Sewer
Finances and disclosures
- Price:$485,000
- Price per sq. ft.:$276.67
- Tax amount:$5,767 (2024)
New listings near 9679 Waco Street
- Coming Soon
 $608,999Coming Soon3 beds 2 baths
$608,999Coming Soon3 beds 2 baths10902 Unity Lane, Commerce City, CO 80022
MLS# 3290474Listed by: REMAX INMOTION - New
 $445,000Active3 beds 3 baths1,846 sq. ft.
$445,000Active3 beds 3 baths1,846 sq. ft.16871 E 119th Avenue #A, Commerce City, CO 80022
MLS# 4563709Listed by: COMPASS - DENVER - New
 $550,000Active3 beds 2 baths2,729 sq. ft.
$550,000Active3 beds 2 baths2,729 sq. ft.11842 E 118th Place, Henderson, CO 80640
MLS# 4619269Listed by: KELLER WILLIAMS ADVANTAGE REALTY LLC - New
 $700,000Active5 beds 4 baths4,455 sq. ft.
$700,000Active5 beds 4 baths4,455 sq. ft.15969 E 115th Way, Commerce City, CO 80022
MLS# 3289727Listed by: KELLER WILLIAMS REALTY DOWNTOWN LLC - New
 $60,000Active3 beds 1 baths528 sq. ft.
$60,000Active3 beds 1 baths528 sq. ft.6694 Highway 2, Commerce City, CO 80022
MLS# 5558355Listed by: HOMESMART - New
 $565,000Active5 beds 3 baths2,821 sq. ft.
$565,000Active5 beds 3 baths2,821 sq. ft.11285 River Run Parkway, Commerce City, CO 80640
MLS# 8366244Listed by: MB THE ROYALTYRE GROUP - New
 $399,900Active3 beds 2 baths2,238 sq. ft.
$399,900Active3 beds 2 baths2,238 sq. ft.15787 E 107th Way, Commerce City, CO 80022
MLS# 9621548Listed by: HETER AND COMPANY INC - New
 $585,000Active4 beds 4 baths2,866 sq. ft.
$585,000Active4 beds 4 baths2,866 sq. ft.9742 E 113th Avenue, Commerce City, CO 80640
MLS# 8691986Listed by: EXP REALTY LLC - New
 $350,000Active4 beds 1 baths1,466 sq. ft.
$350,000Active4 beds 1 baths1,466 sq. ft.5401 E 66th Way, Commerce City, CO 80022
MLS# 1818753Listed by: START REAL ESTATE - Open Sun, 10am to 2pmNew
 $510,000Active4 beds 3 baths2,776 sq. ft.
$510,000Active4 beds 3 baths2,776 sq. ft.10450 Quintero Street, Commerce City, CO 80022
MLS# 9284009Listed by: COMPASS - DENVER
