9741 Chambers Drive, Commerce City, CO 80022
Local realty services provided by:Better Homes and Gardens Real Estate Kenney & Company
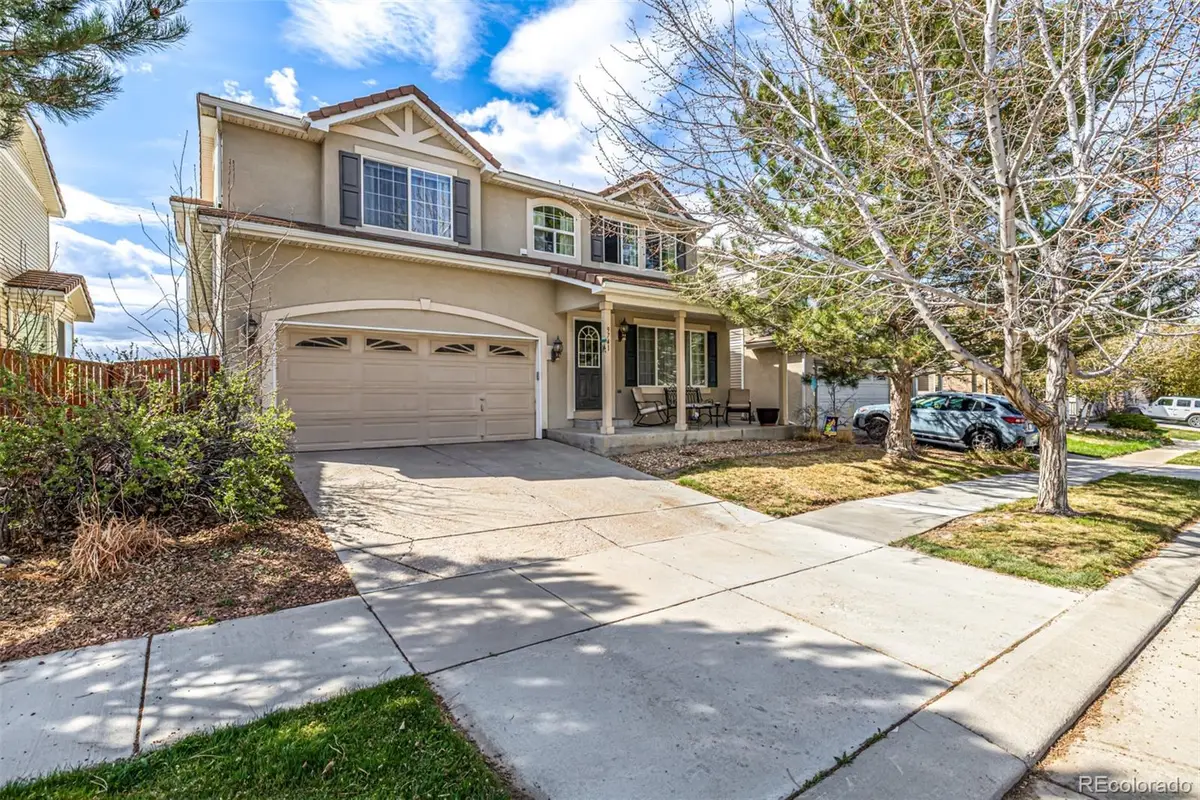
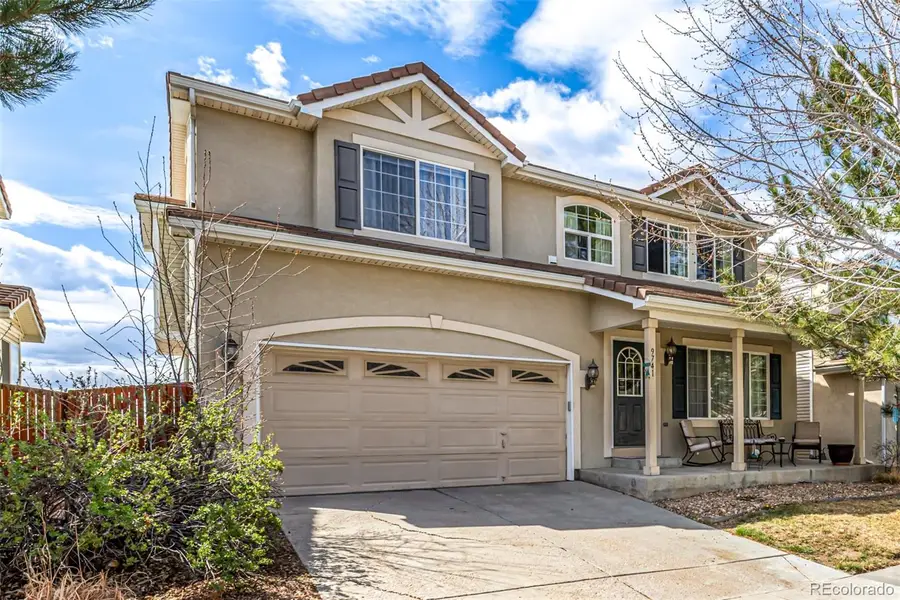
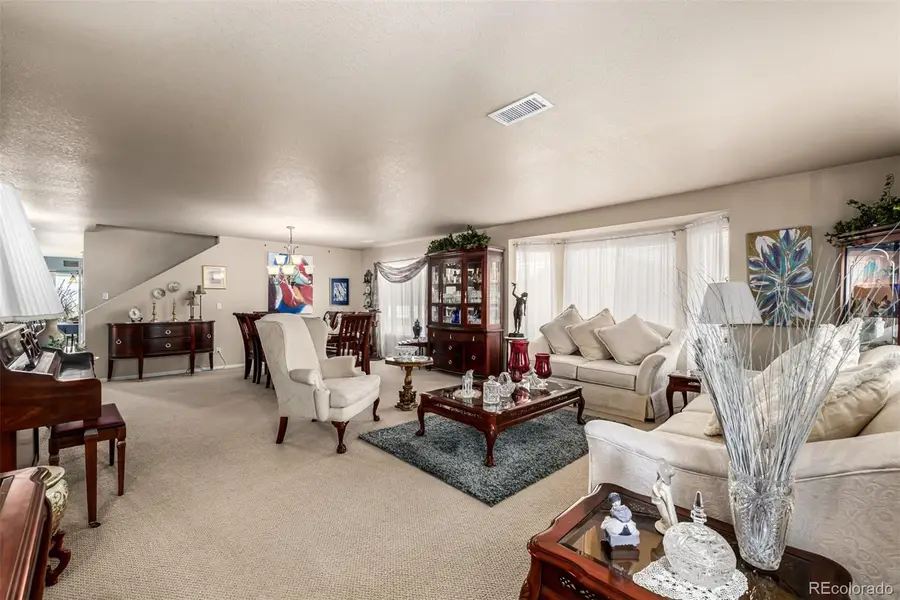
Listed by:robert taylorrobert@umphressgroup.com,859-621-7641
Office:real broker, llc. dba real
MLS#:4417124
Source:ML
Price summary
- Price:$585,000
- Price per sq. ft.:$137.39
- Monthly HOA dues:$42
About this home
There are homes that simply hold space, and then there are those that shape it—thoughtfully, generously, with a sense of quiet permanence. A sense of calm settles in upon arrival to this beautiful home, drawn from the soft symmetry of the stucco façade, the sheltering of a mature shade tree, and the classic charm of a covered front porch. Just beyond the entry, light pours through oversized windows, animating the open concept layout with an airy warmth. The living and dining rooms unfold with ease, designed for connection, yet spacious enough to inspire solitude. At the heart of the home, the family room beckons with its ambient fireplace and thoughtfully integrated built-ins, a natural gathering space that radiates comfort. The kitchen and breakfast nook extend westward, offering views of open space and the distant rise of the Rocky Mountains. Here, form and function live in harmony: stainless steel appliances, a generous island, and walk-in pantry combine to support both everyday rhythm and weekend indulgence. Upstairs, a lofted retreat provides space for creativity, play, or peaceful reflection. The primary suite elevates the everyday with double doors, cozy sitting area, and a private fireplace. A soaking tub + dual vanities in the ensuite evoke quiet luxury. Secondary bedrooms echo the home’s generous scale, offering ample space, storage and sunlight. Below, the unfinished basement stands as an invitation for expansion, expression, or a future imagined in square footage not yet claimed. Out back, an uninterrupted view stretches toward the Front Range, framed by the simplicity of an open lawn and west facing patio. With open space as its backdrop, this yard becomes a canvas for outdoor living, whether stargazing at dusk or unwinding in the long shadow of the Rockies. Poised on a quiet street in Fronterra Village, this well-loved residence marries versatility with warmth, offering room to breathe, grow, and gather, all while keeping the mountains firmly in sight.
Contact an agent
Home facts
- Year built:2005
- Listing Id #:4417124
Rooms and interior
- Bedrooms:4
- Total bathrooms:3
- Full bathrooms:2
- Half bathrooms:1
- Living area:4,258 sq. ft.
Heating and cooling
- Cooling:Central Air
- Heating:Forced Air
Structure and exterior
- Roof:Concrete, Slate
- Year built:2005
- Building area:4,258 sq. ft.
- Lot area:0.13 Acres
Schools
- High school:Prairie View
- Middle school:Otho Stuart
- Elementary school:Second Creek
Utilities
- Water:Public
- Sewer:Public Sewer
Finances and disclosures
- Price:$585,000
- Price per sq. ft.:$137.39
- Tax amount:$5,506 (2024)
New listings near 9741 Chambers Drive
- Coming Soon
 $475,000Coming Soon4 beds 2 baths
$475,000Coming Soon4 beds 2 baths11223 E 96th Place, Commerce City, CO 80022
MLS# 9941855Listed by: GALA REALTY GROUP, LLC - Open Sat, 11 to 1amNew
 $450,000Active3 beds 2 baths1,325 sq. ft.
$450,000Active3 beds 2 baths1,325 sq. ft.11735 Elkhart Street, Commerce City, CO 80603
MLS# 8206138Listed by: COLDWELL BANKER REALTY 56 - New
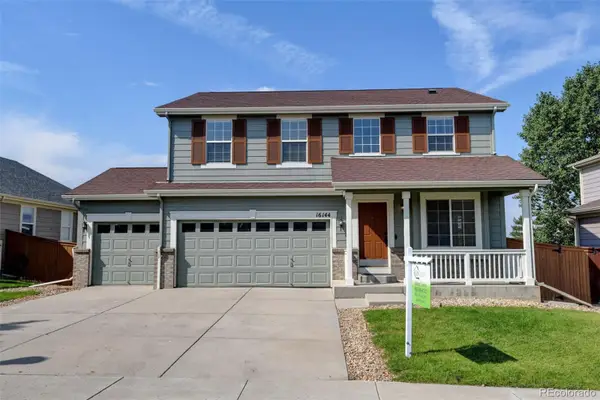 $559,900Active4 beds 3 baths3,009 sq. ft.
$559,900Active4 beds 3 baths3,009 sq. ft.16144 E 105th Avenue, Commerce City, CO 80022
MLS# 9853646Listed by: IGO REALTY - New
 $460,000Active6 beds 2 baths1,600 sq. ft.
$460,000Active6 beds 2 baths1,600 sq. ft.7951 Olive Street, Commerce City, CO 80022
MLS# 8770300Listed by: KELLER WILLIAMS REALTY DOWNTOWN LLC 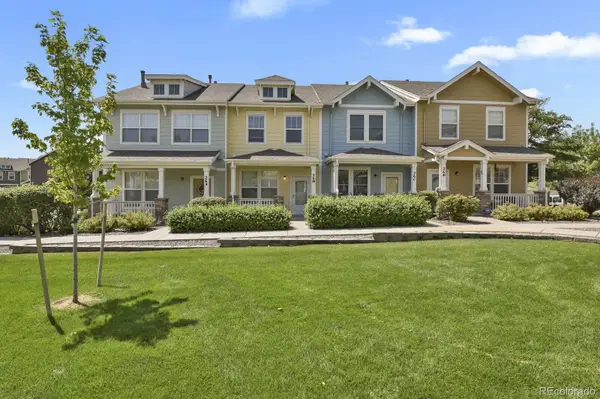 $340,000Pending2 beds 3 baths1,216 sq. ft.
$340,000Pending2 beds 3 baths1,216 sq. ft.15612 E 96th. Way #26B, Commerce City, CO 80022
MLS# 6212401Listed by: HOMESMART- Open Sat, 11 to 1amNew
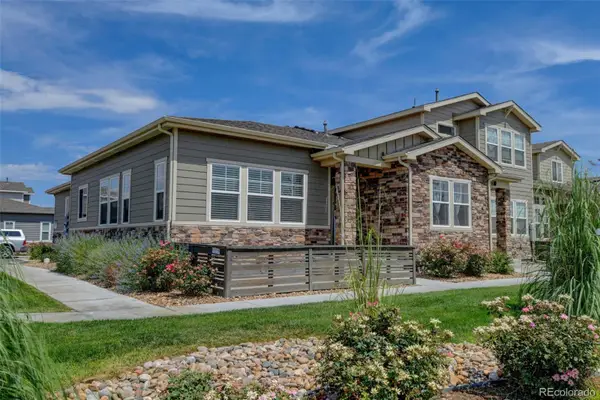 $525,000Active4 beds 4 baths2,885 sq. ft.
$525,000Active4 beds 4 baths2,885 sq. ft.15501 E 112th Avenue #8A, Commerce City, CO 80022
MLS# 3465917Listed by: IGO REALTY - New
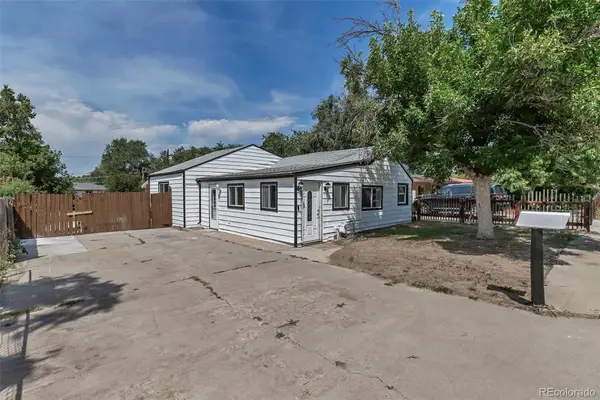 $315,000Active3 beds 2 baths920 sq. ft.
$315,000Active3 beds 2 baths920 sq. ft.6241 Olive Street, Commerce City, CO 80022
MLS# 4071084Listed by: KELLER WILLIAMS ACTION REALTY LLC - New
 $575,900Active3 beds 3 baths1,660 sq. ft.
$575,900Active3 beds 3 baths1,660 sq. ft.17912 E 94th Place, Commerce City, CO 80022
MLS# 8623973Listed by: LGI REALTY - COLORADO, LLC - New
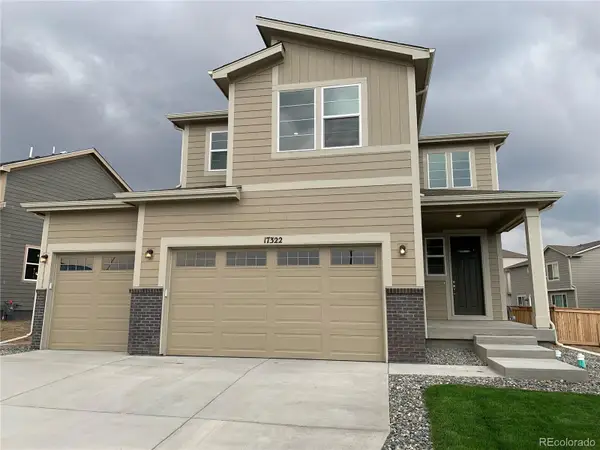 $596,587Active4 beds 4 baths2,674 sq. ft.
$596,587Active4 beds 4 baths2,674 sq. ft.17322 E 91st Avenue, Commerce City, CO 80022
MLS# 8009531Listed by: RE/MAX PROFESSIONALS - New
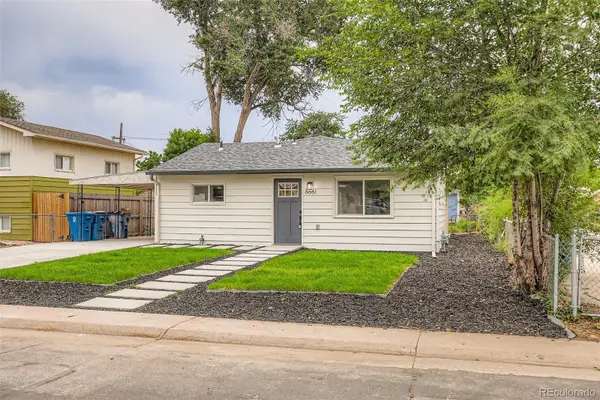 $428,500Active4 beds 2 baths986 sq. ft.
$428,500Active4 beds 2 baths986 sq. ft.6661 Bellaire Street, Commerce City, CO 80022
MLS# 8977975Listed by: IDEAL REALTY LLC
