- BHGRE®
- Colorado
- Commerce City
- 9756 Uravan Street
9756 Uravan Street, Commerce City, CO 80022
Local realty services provided by:Better Homes and Gardens Real Estate Kenney & Company
9756 Uravan Street,Commerce City, CO 80022
$625,000
- 4 Beds
- 3 Baths
- 4,169 sq. ft.
- Single family
- Active
Listed by: leyan duhart720-370-3878
Office: lokation
MLS#:4214508
Source:ML
Price summary
- Price:$625,000
- Price per sq. ft.:$149.92
- Monthly HOA dues:$43
About this home
Now offered at $625,000 — exceptional value and truly move-in ready.
With a fresh price and standout lifestyle appeal, this beautifully appointed Richmond American home in the sought-after Prairie Farm community is ready to impress. Offering 4 bedrooms and 3 baths, the dramatic open-concept layout is perfect for modern living and effortless entertaining. The sunroom addition fills the home with natural light, while the chef’s kitchen anchors the space with quartz countertops, custom cabinetry, stainless steel appliances, and an oversized island made for gathering.
The primary suite delivers a relaxing retreat with dual vanities, a rain shower, and upscale finishes for a spa-like feel.
Upgrades include luxury vinyl plank flooring, plush upgraded carpet, matte black fixtures, soaring 8-foot doors, and French doors at the flex room. A Culligan water softener adds comfort, and the full basement with 9-foot ceilings and rough-in plumbing offers room to grow — ideal for a gym, theater, or additional living space.
The newly landscaped backyard is perfect for quiet evenings or hosting guests. A two-car garage with service door, upgraded lighting, surround-sound wiring, and thoughtfully selected finishes complete the package.
Location elevates everything. Enjoy nearby parks, trails, open space, playgrounds, restaurants, shopping, and daily conveniences, plus easy access to major commuter routes and Denver International Airport.
With limited Prairie Farm inventory, a strong price improvement, and turnkey condition, this is one of the best opportunities in the neighborhood.
Schedule your showing today — homes with this upgrade level, location, and value move fast.
Contact an agent
Home facts
- Year built:2020
- Listing ID #:4214508
Rooms and interior
- Bedrooms:4
- Total bathrooms:3
- Full bathrooms:1
- Half bathrooms:1
- Living area:4,169 sq. ft.
Heating and cooling
- Cooling:Central Air
- Heating:Forced Air, Hot Water
Structure and exterior
- Roof:Composition
- Year built:2020
- Building area:4,169 sq. ft.
- Lot area:0.15 Acres
Schools
- High school:Prairie View
- Middle school:Otho Stuart
- Elementary school:Southlawn
Utilities
- Water:Public
- Sewer:Public Sewer
Finances and disclosures
- Price:$625,000
- Price per sq. ft.:$149.92
- Tax amount:$7,206 (2024)
New listings near 9756 Uravan Street
- New
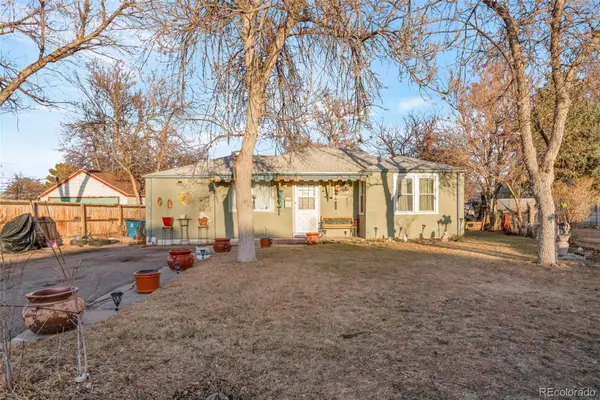 $310,000Active3 beds 1 baths750 sq. ft.
$310,000Active3 beds 1 baths750 sq. ft.6830 Olive Street, Commerce City, CO 80022
MLS# 8592395Listed by: KELLER WILLIAMS REALTY DOWNTOWN LLC - New
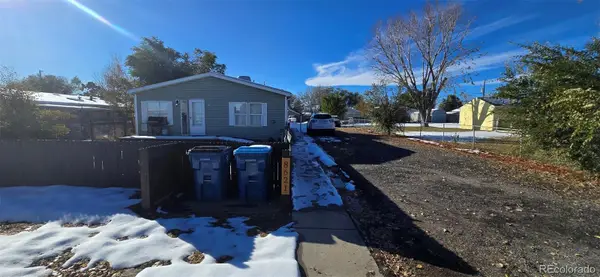 $385,000Active3 beds 2 baths1,344 sq. ft.
$385,000Active3 beds 2 baths1,344 sq. ft.8621 Xanthia Street, Commerce City, CO 80022
MLS# 9507594Listed by: ANJELI DWYER - New
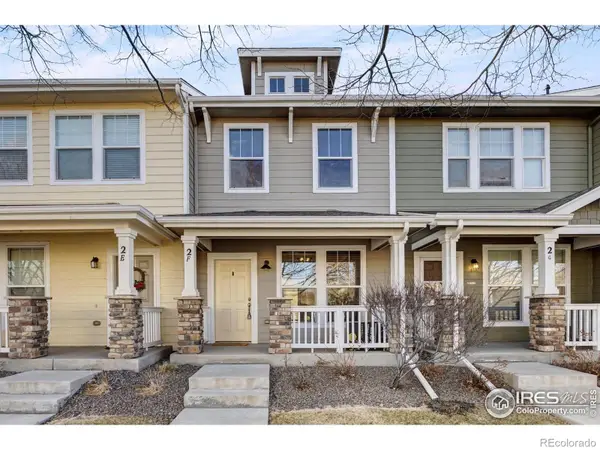 $359,000Active2 beds 3 baths1,181 sq. ft.
$359,000Active2 beds 3 baths1,181 sq. ft.15612 E 96th Way #F, Commerce City, CO 80022
MLS# IR1050632Listed by: REALTY ONE GROUP FOURPOINTS CO - New
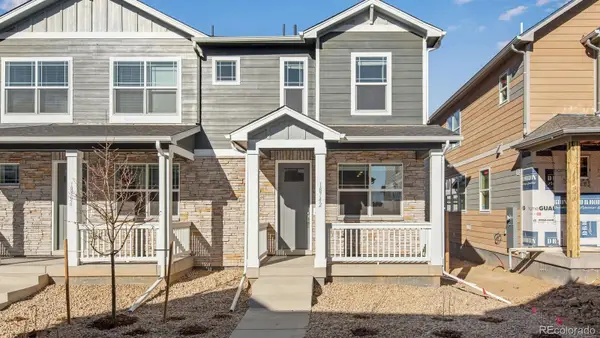 $409,995Active3 beds 3 baths1,503 sq. ft.
$409,995Active3 beds 3 baths1,503 sq. ft.18814 E 99th Avenue, Commerce City, CO 80022
MLS# 4078388Listed by: D.R. HORTON REALTY, LLC - New
 $405,000Active2 beds 3 baths1,938 sq. ft.
$405,000Active2 beds 3 baths1,938 sq. ft.15800 E 121st Avenue #D6, Lochbuie, CO 80603
MLS# 4406004Listed by: FREEDOM REALTY GROUP LLC - New
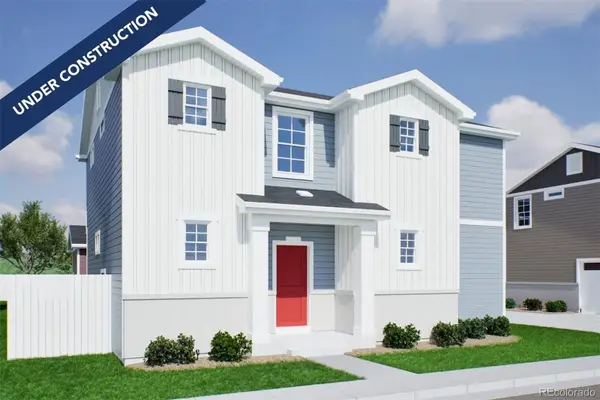 $503,915Active3 beds 3 baths1,769 sq. ft.
$503,915Active3 beds 3 baths1,769 sq. ft.10127 Scranton Court, Commerce City, CO 80022
MLS# 5863540Listed by: KELLER WILLIAMS DTC - New
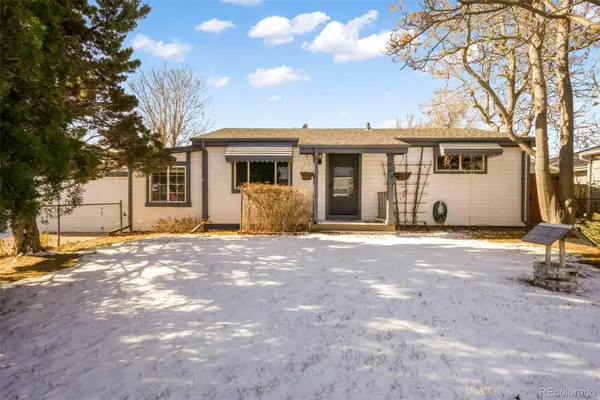 $315,000Active2 beds 1 baths816 sq. ft.
$315,000Active2 beds 1 baths816 sq. ft.5891 Olive Street, Commerce City, CO 80022
MLS# 2451038Listed by: EXP REALTY, LLC - New
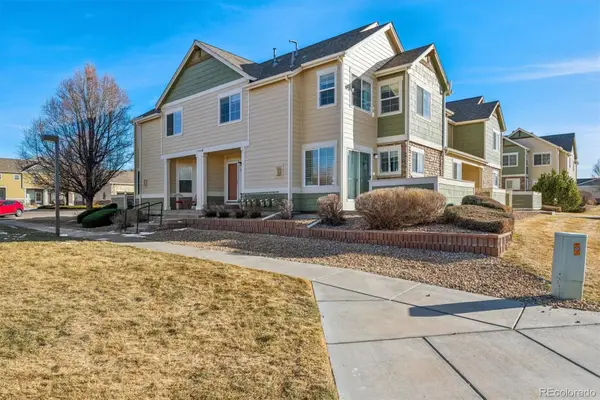 $380,000Active2 beds 4 baths1,938 sq. ft.
$380,000Active2 beds 4 baths1,938 sq. ft.15800 E 121st Avenue #1R, Brighton, CO 80603
MLS# 2039908Listed by: RE/MAX PROFESSIONALS - New
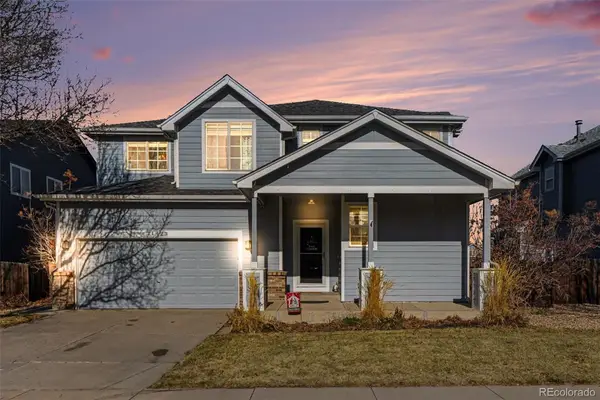 $575,000Active3 beds 4 baths2,702 sq. ft.
$575,000Active3 beds 4 baths2,702 sq. ft.11423 E 118th Place, Commerce City, CO 80640
MLS# 5100556Listed by: ERA NEW AGE - New
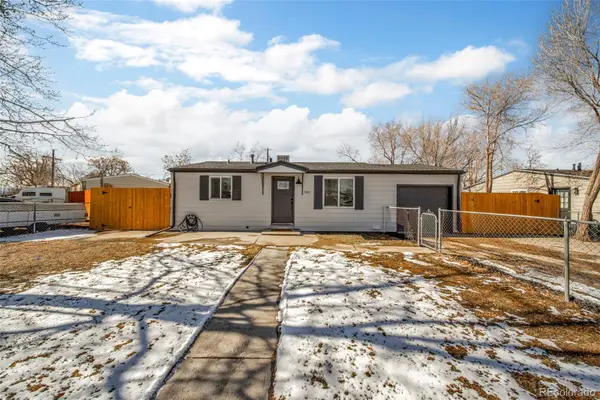 $425,000Active3 beds 2 baths834 sq. ft.
$425,000Active3 beds 2 baths834 sq. ft.7491 Niagara Street, Commerce City, CO 80022
MLS# 8915609Listed by: KELLER WILLIAMS REALTY DOWNTOWN LLC

