9758 Laredo Street #30E, Commerce City, CO 80022
Local realty services provided by:Better Homes and Gardens Real Estate Kenney & Company
9758 Laredo Street #30E,Commerce City, CO 80022
$410,000
- 3 Beds
- 3 Baths
- 1,568 sq. ft.
- Condominium
- Active
Upcoming open houses
- Sat, Jan 2411:00 am - 01:00 pm
Listed by: rona gates, marvin martinezronagates@gmail.com,303-913-5538
Office: homesmart
MLS#:8878125
Source:ML
Price summary
- Price:$410,000
- Price per sq. ft.:$261.48
- Monthly HOA dues:$265
About this home
Welcome Home to this Beautifully Updated 3 Bedroom, 3 Bathroom End Unit in Fronterra Village! Your new home features an amazing, highly desired, Open Floor Plan and Gorgeous LVP Flooring Throughout the Main Level. In the Kitchen, you'll find Beautiful White Cabinets, Stainless Steel Appliances and Slab Granite Countertops with with plenty of space for the chef in the home along with a cozy breakfast nook directly next to the Spacious dining room. Each Bathroom also features Slab Granite Countertops, LVP Flooring and Double Sinks in the Master Bathroom and Secondary Bathroom upstairs. With Brand New Carpet throughout, all that's left is moving in and adding your finishing touches! In the mornings, enjoy sipping your coffee on the Covered Porch, and rest assured you have plenty of storage space with the oversized Main Level closet, Walk-in Master Closet and 2-Car attached Garage. Add in the Incredible Location; only 10 minutes to the airport, 15 minutes to downtown and tons of new shopping, and dining options nearby.
Contact an agent
Home facts
- Year built:2005
- Listing ID #:8878125
Rooms and interior
- Bedrooms:3
- Total bathrooms:3
- Full bathrooms:2
- Half bathrooms:1
- Living area:1,568 sq. ft.
Heating and cooling
- Cooling:Central Air
- Heating:Forced Air
Structure and exterior
- Roof:Composition
- Year built:2005
- Building area:1,568 sq. ft.
- Lot area:0.07 Acres
Schools
- High school:Prairie View
- Middle school:Otho Stuart
- Elementary school:Second Creek
Utilities
- Water:Public
- Sewer:Public Sewer
Finances and disclosures
- Price:$410,000
- Price per sq. ft.:$261.48
- Tax amount:$3,327 (2023)
New listings near 9758 Laredo Street #30E
- New
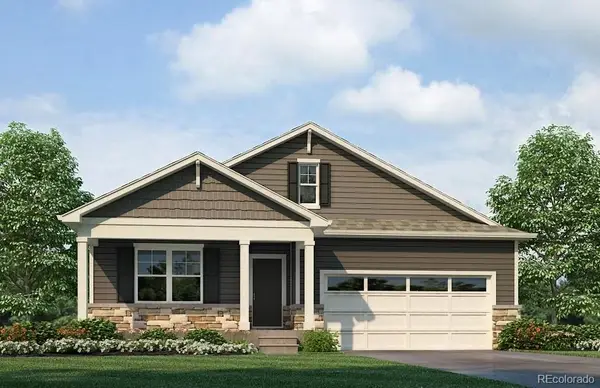 $511,325Active4 beds 2 baths1,811 sq. ft.
$511,325Active4 beds 2 baths1,811 sq. ft.9865 Ceylon Court, Commerce City, CO 80022
MLS# 3272015Listed by: D.R. HORTON REALTY, LLC - Coming Soon
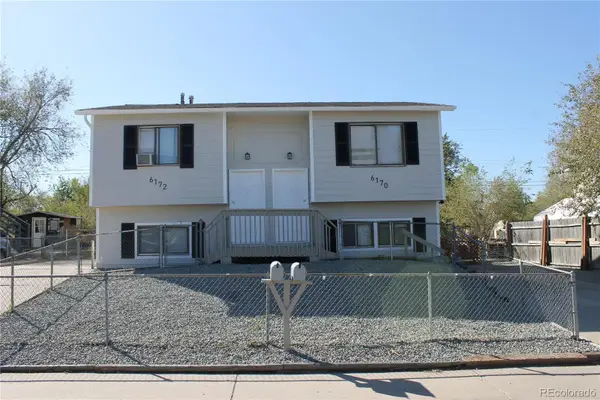 $450,000Coming Soon4 beds 2 baths
$450,000Coming Soon4 beds 2 baths6170 E 64th Place, Commerce City, CO 80022
MLS# 1922432Listed by: YOUR CASTLE REAL ESTATE INC - Coming SoonOpen Sat, 11am to 1pm
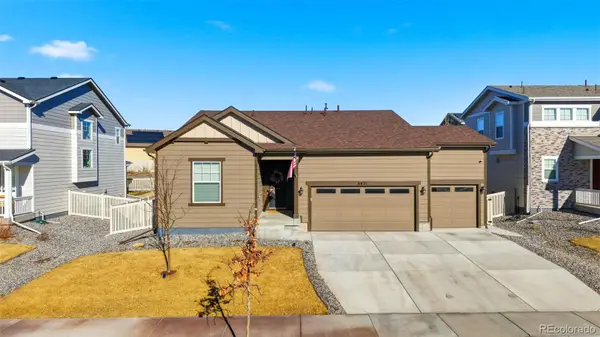 $565,000Coming Soon3 beds 2 baths
$565,000Coming Soon3 beds 2 baths8831 E 105th Lane, Commerce City, CO 80640
MLS# 8255686Listed by: LPT REALTY - New
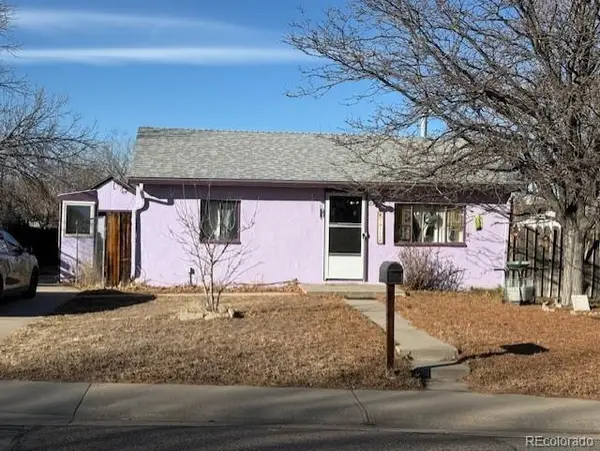 $325,000Active2 beds 1 baths1,005 sq. ft.
$325,000Active2 beds 1 baths1,005 sq. ft.5977 Olive Street, Commerce City, CO 80022
MLS# 9439726Listed by: RESIDENT REALTY SOUTH METRO - New
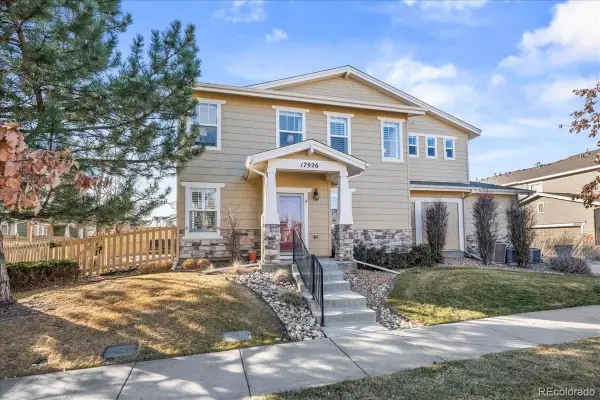 $375,000Active3 beds 3 baths1,550 sq. ft.
$375,000Active3 beds 3 baths1,550 sq. ft.17926 E 104th Way #F, Commerce City, CO 80022
MLS# 2149579Listed by: MB PALLONE & ASSOCIATES - Coming Soon
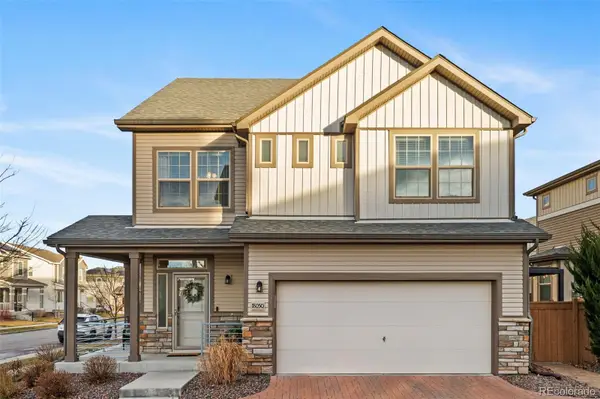 $480,000Coming Soon4 beds 4 baths
$480,000Coming Soon4 beds 4 baths18050 E 106th Avenue, Commerce City, CO 80022
MLS# 6059156Listed by: KELLER WILLIAMS DTC - Coming SoonOpen Fri, 5 to 7pm
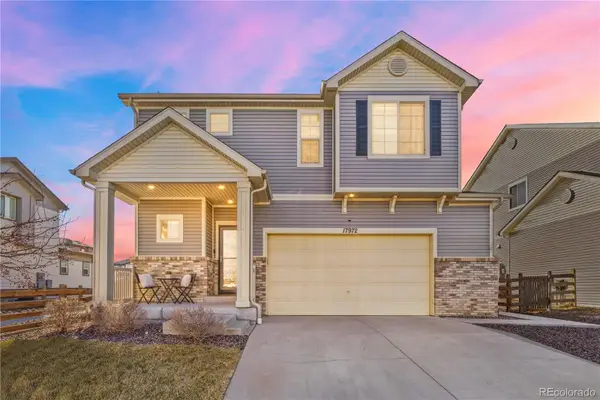 $550,000Coming Soon4 beds 4 baths
$550,000Coming Soon4 beds 4 baths17972 E 107th Avenue, Commerce City, CO 80022
MLS# 7746842Listed by: KELLER WILLIAMS REALTY DOWNTOWN LLC - New
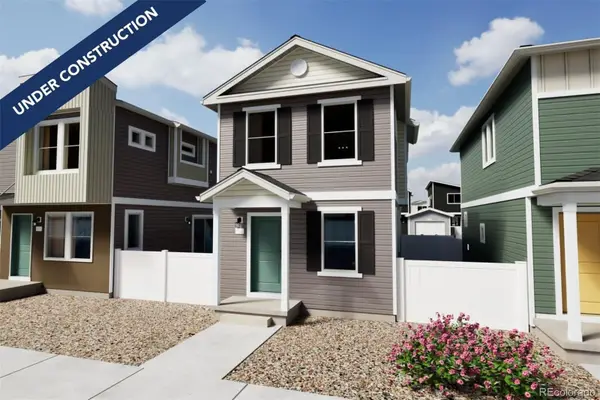 $385,990Active3 beds 3 baths1,185 sq. ft.
$385,990Active3 beds 3 baths1,185 sq. ft.10320 Tucson Street, Commerce City, CO 80022
MLS# 3610081Listed by: KELLER WILLIAMS DTC - New
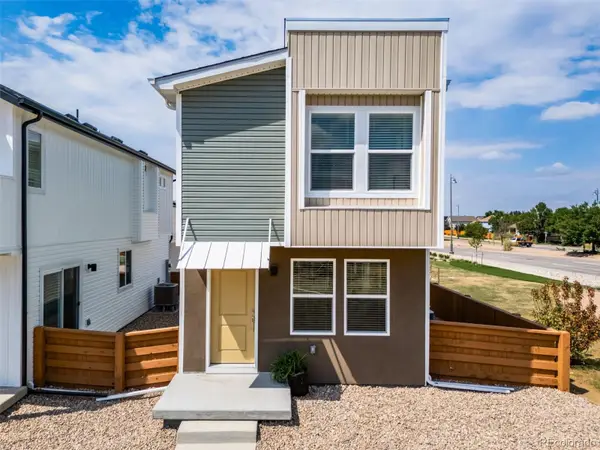 $334,990Active2 beds 2 baths967 sq. ft.
$334,990Active2 beds 2 baths967 sq. ft.10323 Ursula Street, Commerce City, CO 80022
MLS# 8632913Listed by: KELLER WILLIAMS DTC - New
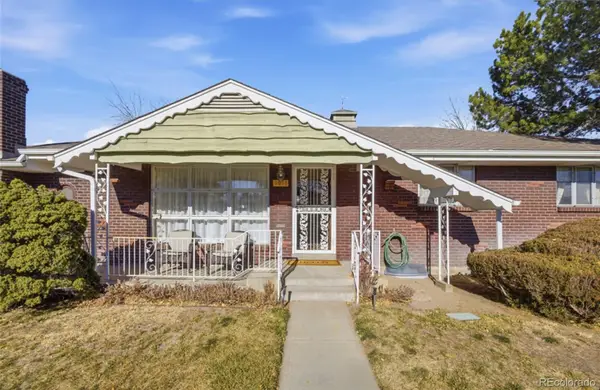 $477,000Active4 beds 2 baths3,192 sq. ft.
$477,000Active4 beds 2 baths3,192 sq. ft.6081 Demott Avenue, Commerce City, CO 80022
MLS# 9585277Listed by: BROKERS GUILD HOMES
