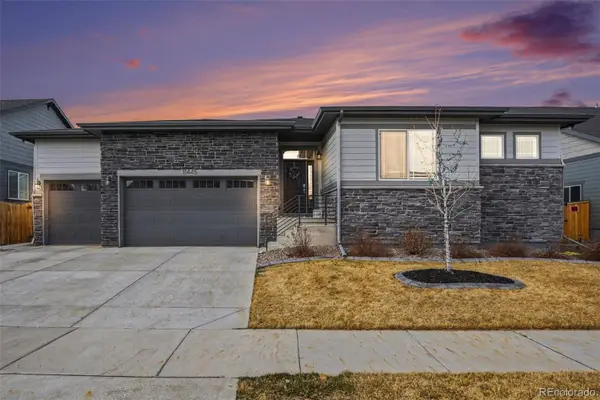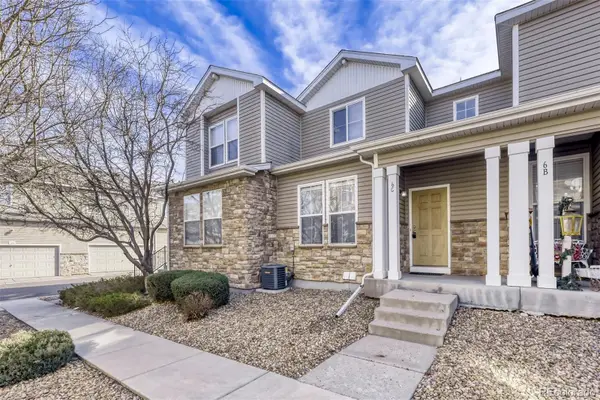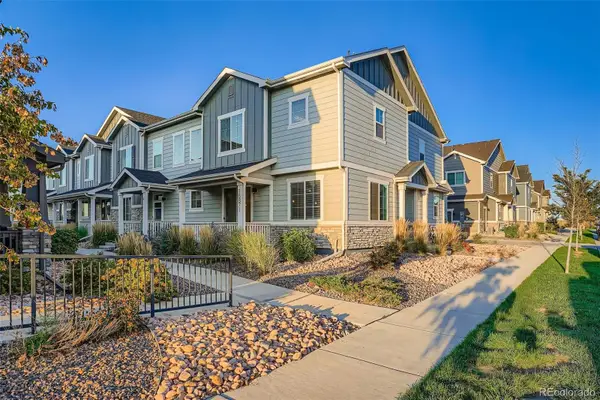9884 Telluride Street, Commerce City, CO 80022
Local realty services provided by:Better Homes and Gardens Real Estate Kenney & Company
9884 Telluride Street,Commerce City, CO 80022
$645,000
- 5 Beds
- 3 Baths
- 3,957 sq. ft.
- Single family
- Active
Listed by: tara basagoitiatbasagoitia@gmail.com,720-807-5046
Office: berkshire hathaway homeservices colorado real estate, llc. - brighton
MLS#:5148344
Source:ML
Price summary
- Price:$645,000
- Price per sq. ft.:$163
- Monthly HOA dues:$36.33
About this home
Tour 9884 Telluride St in Reunion and discover a layout built for options! A one-level-plus-finished-basement home that’s all about flexibility, comfort, and spaces that truly get used. The main level is designed for easy, open living, with a natural flow from the kitchen through the dining and living areas—perfect for everyday connection and effortless hosting. You’ll also love having a dedicated office/study, giving you a quiet place to work, read, or tackle projects without taking over the main living space.
With 5 bedrooms, 3 full baths, and 3,857 finished square feet (including the finished basement), there’s room to spread out and options for how you live now—and later. Downstairs is a game-changer: a finished basement with a kitchen area, a large hangout zone that’s ready for movie nights or game days, and a bonus space that works beautifully as a workout area—or switch it up into a craft room, hobby studio, or whatever fits your routine. It’s the kind of setup that makes extended stays, guests, and “separate space when you want it” feel simple.
Step outside and you’ll find the backyard built for gathering: a huge fenced yard with an outdoor grill area, backyard deck and patio, a landscaped fountain, fruit tree, and a hot tub pad ready for your plans. Add in ample storage throughout the home and a tandem 2-car garage, and you’ve got the practical side covered, too.
Reunion brings the lifestyle—two community pools, tennis courts, a recreation center and clubhouse, a huge open space with multiple parks, miles of trails and playgrounds, and Reunion Coffeehouse, plus community events year-round. A new high school opening next fall is a short walk away, with other schools and parks nearby. You’ll also appreciate the convenience of E-470 access, an approximately 15-minute drive to DIA, and Colorado mountain views right outside your front door. A newer roof and HVAC system with a clean-air component round out the value—schedule your tour today!
Contact an agent
Home facts
- Year built:2006
- Listing ID #:5148344
Rooms and interior
- Bedrooms:5
- Total bathrooms:3
- Full bathrooms:3
- Living area:3,957 sq. ft.
Heating and cooling
- Cooling:Central Air
- Heating:Forced Air, Natural Gas
Structure and exterior
- Roof:Composition
- Year built:2006
- Building area:3,957 sq. ft.
- Lot area:0.25 Acres
Schools
- High school:Prairie View
- Middle school:Otho Stuart
- Elementary school:Southlawn
Utilities
- Water:Public
- Sewer:Public Sewer
Finances and disclosures
- Price:$645,000
- Price per sq. ft.:$163
- Tax amount:$9,291 (2024)
New listings near 9884 Telluride Street
- Coming SoonOpen Sat, 11am to 2pm
 $499,900Coming Soon4 beds 3 baths
$499,900Coming Soon4 beds 3 baths10554 Ursula Street, Commerce City, CO 80022
MLS# 9305008Listed by: ORCHARD BROKERAGE LLC - New
 $456,990Active3 beds 3 baths1,754 sq. ft.
$456,990Active3 beds 3 baths1,754 sq. ft.13510 E 111th Place, Commerce City, CO 80022
MLS# 1807702Listed by: MB TEAM LASSEN - New
 $439,990Active3 beds 3 baths1,672 sq. ft.
$439,990Active3 beds 3 baths1,672 sq. ft.13499 E 111th Avenue, Commerce City, CO 80022
MLS# 2169628Listed by: MB TEAM LASSEN - New
 $416,301Active2 beds 3 baths1,468 sq. ft.
$416,301Active2 beds 3 baths1,468 sq. ft.13519 E 111th Avenue, Commerce City, CO 80022
MLS# 3097342Listed by: MB TEAM LASSEN - New
 $447,990Active3 beds 3 baths1,934 sq. ft.
$447,990Active3 beds 3 baths1,934 sq. ft.13509 E 111th Avenue, Commerce City, CO 80022
MLS# 5709149Listed by: MB TEAM LASSEN - Coming Soon
 $660,000Coming Soon3 beds 2 baths
$660,000Coming Soon3 beds 2 baths11445 Kittredge Street, Commerce City, CO 80022
MLS# 3818548Listed by: KELLER WILLIAMS AVENUES REALTY - New
 $325,000Active2 beds 3 baths1,201 sq. ft.
$325,000Active2 beds 3 baths1,201 sq. ft.9758 Laredo Street #6C, Commerce City, CO 80022
MLS# 1994988Listed by: RE/MAX PROFESSIONALS - New
 $563,895Active5 beds 3 baths2,728 sq. ft.
$563,895Active5 beds 3 baths2,728 sq. ft.9850 Biscay Street, Commerce City, CO 80022
MLS# 4555433Listed by: D.R. HORTON REALTY, LLC - New
 $550,000Active4 beds 3 baths3,214 sq. ft.
$550,000Active4 beds 3 baths3,214 sq. ft.9944 Norfolk Street, Commerce City, CO 80022
MLS# IR1051321Listed by: ANDY YOUNG REALTY - New
 $425,000Active3 beds 3 baths1,846 sq. ft.
$425,000Active3 beds 3 baths1,846 sq. ft.16871 E 119th Avenue #A, Commerce City, CO 80022
MLS# 2475877Listed by: KELLER WILLIAMS REALTY DOWNTOWN LLC

