9923 Salida Street, Commerce City, CO 80022
Local realty services provided by:Better Homes and Gardens Real Estate Kenney & Company
Listed by: nicole courtnicole@mydenvervillage.com,303-738-3100
Office: village brokers inc
MLS#:5020487
Source:ML
Price summary
- Price:$518,500
- Price per sq. ft.:$195.07
- Monthly HOA dues:$36.67
About this home
New exceptional price for your dream home in Reunion, a premier master-planned community! Why This Home Stands Out: This property combines one of the best floorplans in Reunion. With flexible living spaces, premium design elements, and endless room for future growth, this home truly delivers. The thoughtfully designed 3-bedroom, 3-bath residence features an inviting wrap-around front porch and excellent curb appeal, setting the stage for what lies inside.
A main-floor corner office bathed in natural light—perfect for remote work or study. A spacious great room anchored by a cozy gas fireplace, ideal for family time and entertaining. A gourmet kitchen with abundant cabinetry, a large center island with gas range, and a charming breakfast nook. A one-of-a-kind butler’s pantry connecting kitchen to the formal dining space—a rare entertainer’s feature. The expansive primary suite offers coffered ceilings, a spa-like 5-piece bath, and a huge walk-in closet. Upper-level laundry adds convenience and function. A spacious three-car tandem garage offers exceptional flexibility beyond parking — it’s perfect for gardening tools, workshop setups, hobby craftsmen, or extra storage. A charming low-maintenance backyard awaits, featuring an elegant covered patio that’s ideal for al fresco dining, casual get-togethers, or lounging in comfort—extending your living space into the outdoors with ease. An unfinished basement is ready for your finishing touches. Priced to move quickly!—a true standout in price, design, and opportunity. Reunion delivers urban-suburban perfection, packed with amenities that make everyday life a pleasure: A 21,000 sq ft resident recreation center, complete with gym, multi-purpose rooms, and two outdoor pools featuring interactive water play.52 acres of parks, trails, lakes, and open space, including Reunion Park with picnic areas, playgrounds, sports fields, and a lawn amphitheater for movie nights and events.
Contact an agent
Home facts
- Year built:2005
- Listing ID #:5020487
Rooms and interior
- Bedrooms:3
- Total bathrooms:3
- Full bathrooms:2
- Half bathrooms:1
- Living area:2,658 sq. ft.
Heating and cooling
- Cooling:Central Air
- Heating:Forced Air
Structure and exterior
- Roof:Shingle
- Year built:2005
- Building area:2,658 sq. ft.
- Lot area:0.12 Acres
Schools
- High school:Prairie View
- Middle school:Otho Stuart
- Elementary school:Southlawn
Utilities
- Water:Public
- Sewer:Public Sewer
Finances and disclosures
- Price:$518,500
- Price per sq. ft.:$195.07
- Tax amount:$6,881 (2024)
New listings near 9923 Salida Street
- New
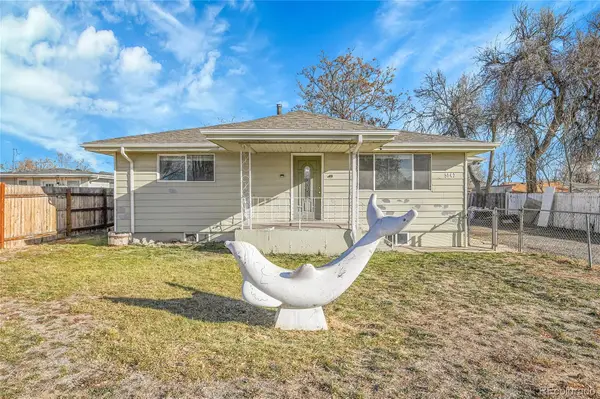 $460,000Active5 beds 2 baths2,016 sq. ft.
$460,000Active5 beds 2 baths2,016 sq. ft.5842 Oneida Street, Commerce City, CO 80022
MLS# 4496881Listed by: MEGASTAR REALTY - New
 $470,000Active3 beds 3 baths2,718 sq. ft.
$470,000Active3 beds 3 baths2,718 sq. ft.15501 E 112th Avenue #34F, Commerce City, CO 80022
MLS# 9888271Listed by: SELECT REALTY LLC - New
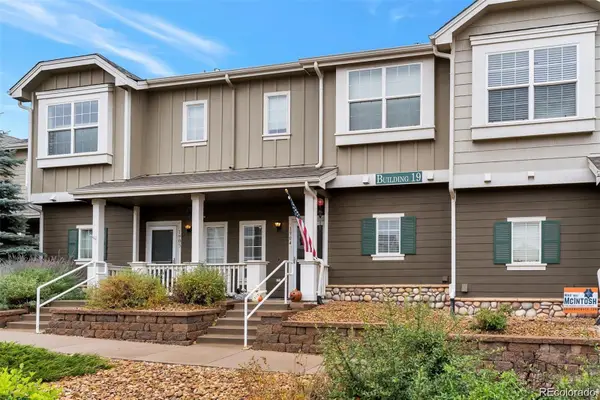 $390,000Active-- beds -- baths1,328 sq. ft.
$390,000Active-- beds -- baths1,328 sq. ft.14700 E 104th Avenue #1904, Commerce City, CO 80022
MLS# 8909141Listed by: CASABLANCA REALTY HOMES, LLC - Coming Soon
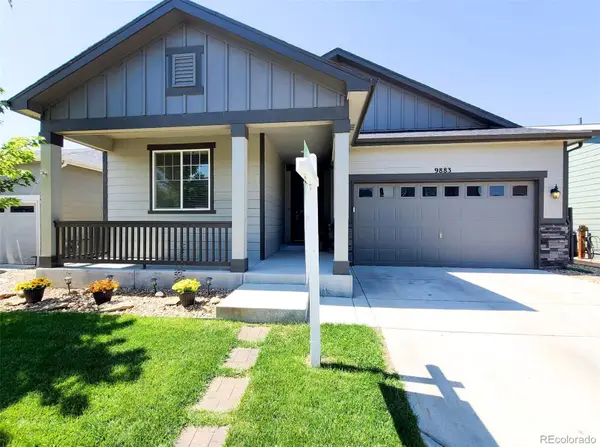 $460,000Coming Soon3 beds 2 baths
$460,000Coming Soon3 beds 2 baths9883 Truckee Street, Commerce City, CO 80022
MLS# 4682262Listed by: START REAL ESTATE - Open Sat, 1 to 3pmNew
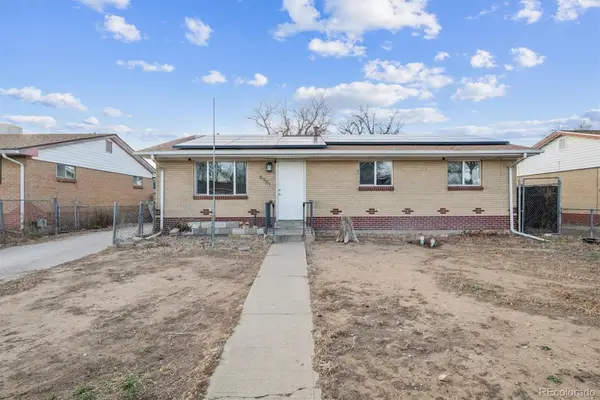 $399,000Active5 beds 3 baths2,320 sq. ft.
$399,000Active5 beds 3 baths2,320 sq. ft.6951 Locust Street, Commerce City, CO 80022
MLS# 6384976Listed by: ORCHARD BROKERAGE LLC - Coming Soon
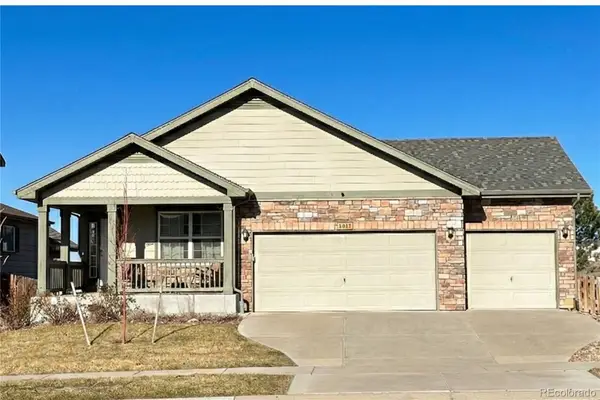 $500,000Coming Soon3 beds 2 baths
$500,000Coming Soon3 beds 2 baths16685 E 102nd Place, Commerce City, CO 80022
MLS# 9813412Listed by: KELLER WILLIAMS DTC - New
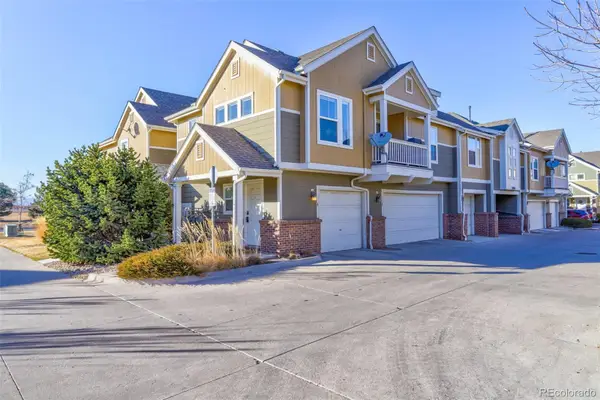 $290,000Active2 beds 2 baths1,141 sq. ft.
$290,000Active2 beds 2 baths1,141 sq. ft.11844 Oak Hill Way #A, Commerce City, CO 80640
MLS# 2292390Listed by: COLDWELL BANKER REALTY 56 - New
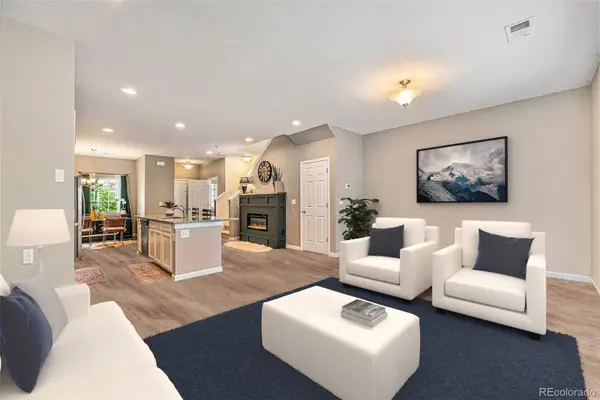 $349,994Active2 beds 3 baths1,403 sq. ft.
$349,994Active2 beds 3 baths1,403 sq. ft.14700 E 104th Avenue #1104, Commerce City, CO 80022
MLS# 6115783Listed by: ORCHARD BROKERAGE LLC - New
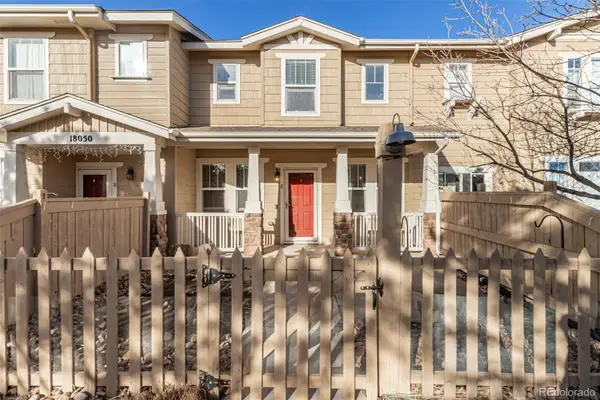 $350,000Active2 beds 3 baths1,190 sq. ft.
$350,000Active2 beds 3 baths1,190 sq. ft.18050 E 104th Place #E, Commerce City, CO 80022
MLS# 8635806Listed by: 8Z REAL ESTATE - New
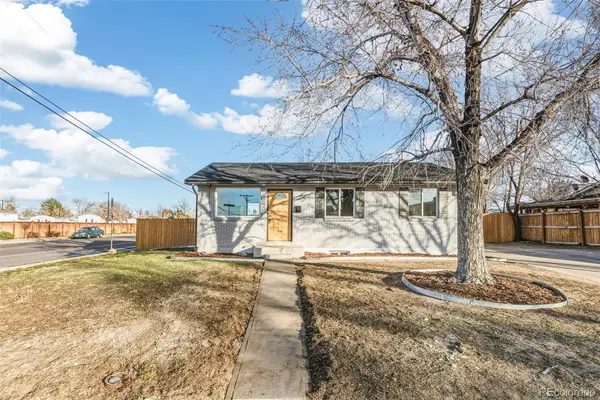 $469,900Active5 beds 2 baths1,890 sq. ft.
$469,900Active5 beds 2 baths1,890 sq. ft.6890 Ivanhoe Street, Commerce City, CO 80022
MLS# 8668455Listed by: MEGASTAR REALTY
