9940 Biscay Street, Commerce City, CO 80022
Local realty services provided by:Better Homes and Gardens Real Estate Kenney & Company
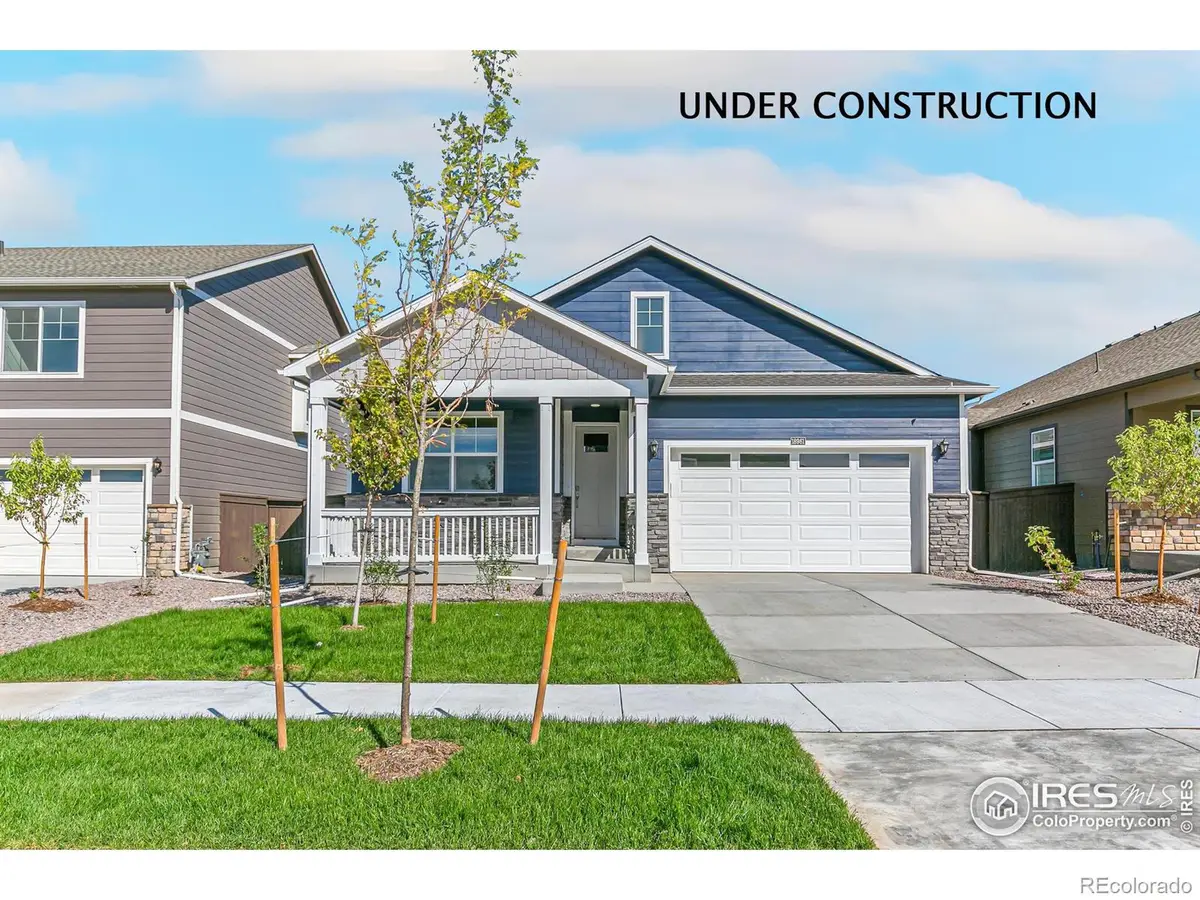
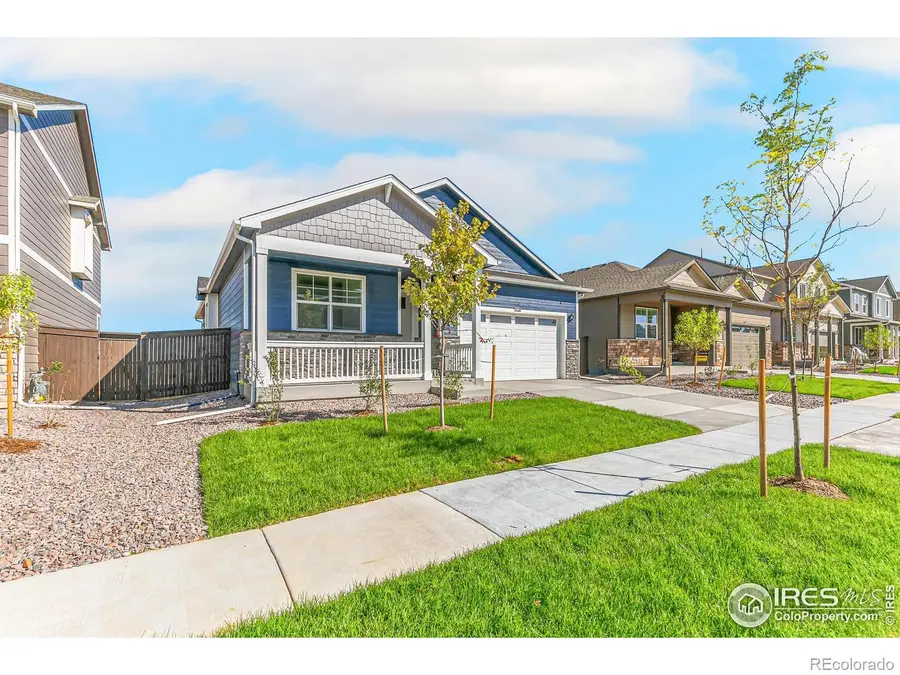
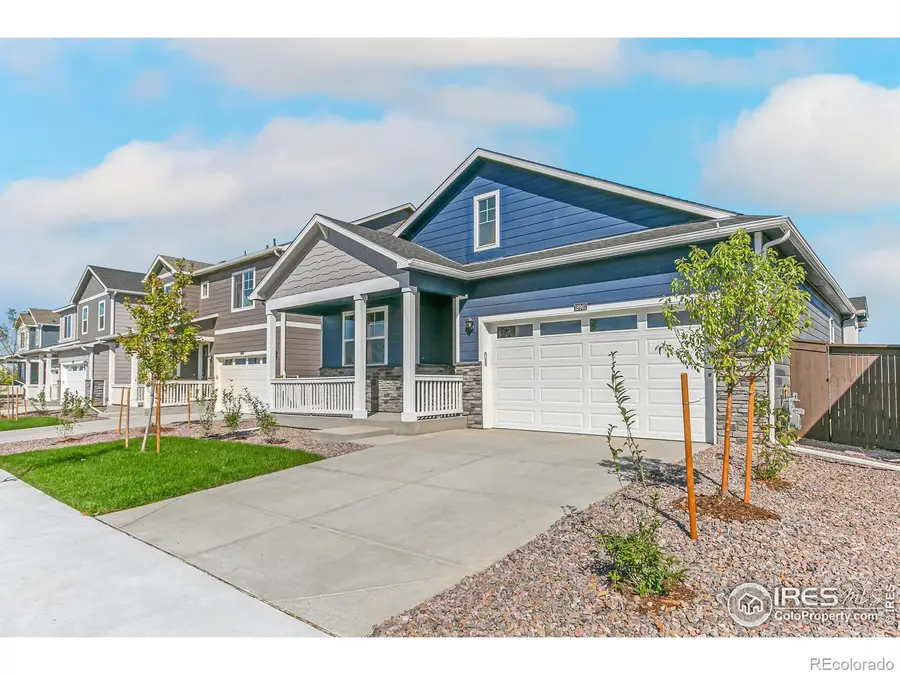
9940 Biscay Street,Commerce City, CO 80022
$498,000
- 4 Beds
- 2 Baths
- 1,811 sq. ft.
- Single family
- Pending
Listed by:jodi bright7203263774
Office:dr horton realty llc.
MLS#:IR1034533
Source:ML
Price summary
- Price:$498,000
- Price per sq. ft.:$274.99
- Monthly HOA dues:$60
About this home
Welcome home to this expansive ranch plan, offering main level living at its finest. This popular floorplan welcomes you with a beautiful front entry with covered porch. The main level offers two bedrooms near the front of the home with shared bathroom. Behind the garage is the laundry room and additional bedroom. The hallway opens into the kitchen which includes expansive kitchen island, large corner pantry, gas range, and plenty of cabinets and counter space. The kitchen looks into the dining room, and family room with a gas fireplace. The main level has expansive low maintenance laminate plank flooring throughout the entry, hallway, kitchen, dining, and family room. There are plenty of closets on the main level for extra storage space. This Smart Home includes key-less entry with front-door keypad, video doorbell, smart thermostat, wi-fi enabled garage door opener, Amazon Echo device, wall-mounted touch screen panel, and more. Deako plug-and-play light switches and tank-less water heater are just a few of the amazing adds all included. Your home will include solar conduit, EV charging station pre-wire, fire suppression system as well. Front and rear landscaping along with fencing make this property move-ready. ***Estimated Delivery Date: August. Photos are representative and not of actual property***
Contact an agent
Home facts
- Year built:2025
- Listing Id #:IR1034533
Rooms and interior
- Bedrooms:4
- Total bathrooms:2
- Full bathrooms:1
- Living area:1,811 sq. ft.
Heating and cooling
- Cooling:Central Air
- Heating:Forced Air
Structure and exterior
- Roof:Composition
- Year built:2025
- Building area:1,811 sq. ft.
- Lot area:0.16 Acres
Schools
- High school:Prairie View
- Middle school:Other
- Elementary school:Second Creek
Utilities
- Water:Public
- Sewer:Public Sewer
Finances and disclosures
- Price:$498,000
- Price per sq. ft.:$274.99
- Tax amount:$6,574 (2025)
New listings near 9940 Biscay Street
- New
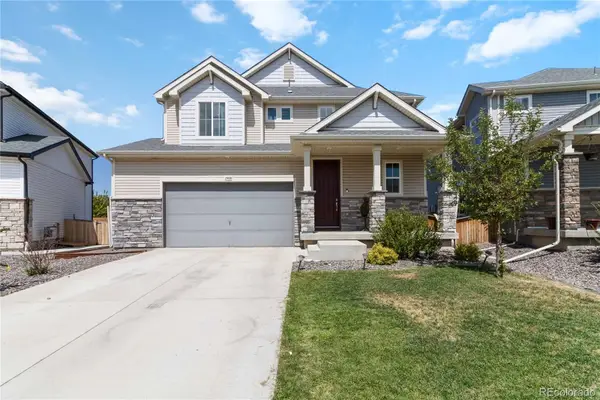 $549,000Active3 beds 3 baths3,416 sq. ft.
$549,000Active3 beds 3 baths3,416 sq. ft.17439 E 103rd Place, Commerce City, CO 80022
MLS# 6836198Listed by: CORCORAN PERRY & CO. - Coming SoonOpen Sat, 10am to 4pm
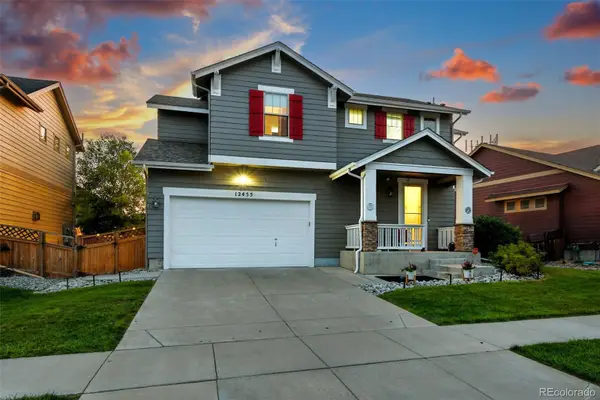 $499,000Coming Soon4 beds 4 baths
$499,000Coming Soon4 beds 4 baths12455 Kalispell Street, Commerce City, CO 80603
MLS# 8425674Listed by: PORCHLIGHT REAL ESTATE GROUP - New
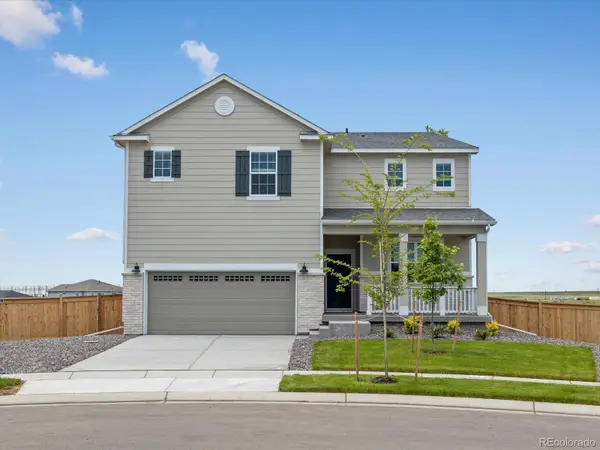 $669,990Active4 beds 4 baths4,530 sq. ft.
$669,990Active4 beds 4 baths4,530 sq. ft.17414 E 90th Place, Commerce City, CO 80022
MLS# 4352318Listed by: KERRIE A. YOUNG (INDEPENDENT) - New
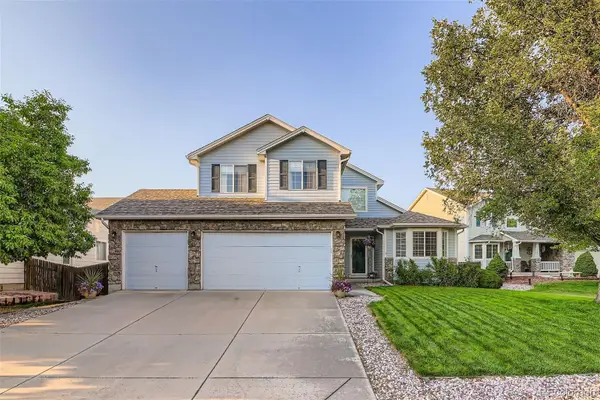 $525,000Active4 beds 3 baths2,821 sq. ft.
$525,000Active4 beds 3 baths2,821 sq. ft.11361 River Run Place, Commerce City, CO 80640
MLS# 3754864Listed by: RE/MAX PROFESSIONALS - New
 $465,000Active3 beds 3 baths2,213 sq. ft.
$465,000Active3 beds 3 baths2,213 sq. ft.9232 E 108th Avenue, Commerce City, CO 80640
MLS# 3669150Listed by: BROKERS GUILD HOMES - New
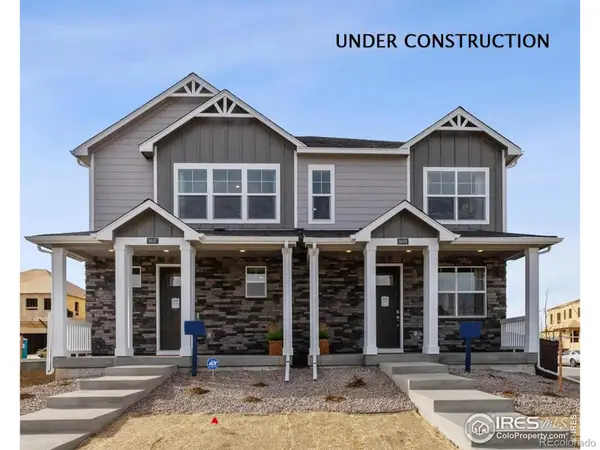 $418,585Active3 beds 3 baths1,503 sq. ft.
$418,585Active3 beds 3 baths1,503 sq. ft.18742 E 99th Avenue, Commerce City, CO 80022
MLS# IR1041328Listed by: DR HORTON REALTY LLC - New
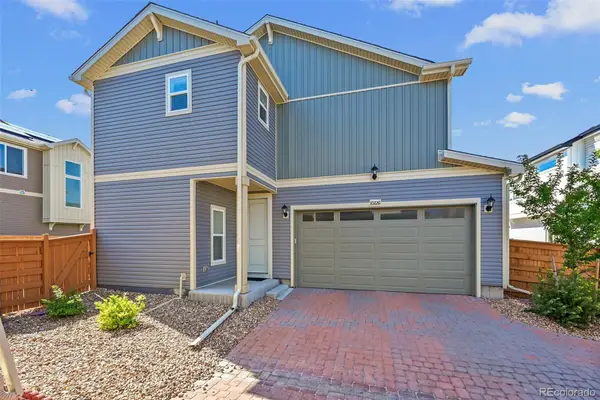 $499,000Active4 beds 3 baths2,061 sq. ft.
$499,000Active4 beds 3 baths2,061 sq. ft.10226 Worchester Street, Commerce City, CO 80022
MLS# 8373650Listed by: COLORADO HOME REALTY - New
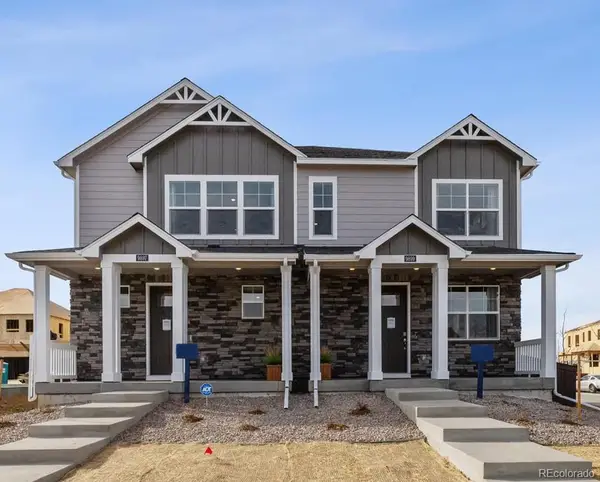 $418,585Active3 beds 3 baths1,503 sq. ft.
$418,585Active3 beds 3 baths1,503 sq. ft.18742 E 99th Avenue, Commerce City, CO 80022
MLS# 5813394Listed by: D.R. HORTON REALTY, LLC - Coming Soon
 $460,000Coming Soon4 beds 3 baths
$460,000Coming Soon4 beds 3 baths9749 Eagle Creek Parkway, Commerce City, CO 80022
MLS# 6212127Listed by: HOMESMART - Open Sat, 10:10am to 12pmNew
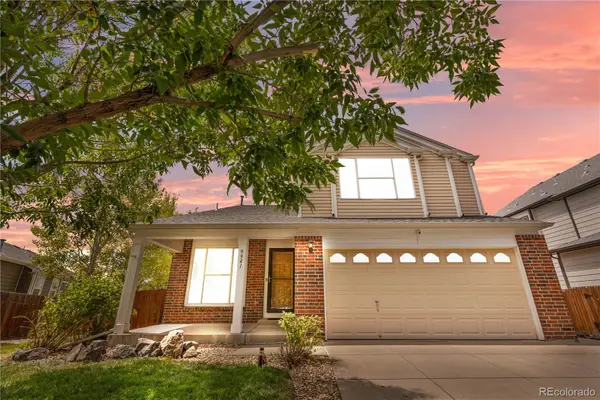 $595,000Active4 beds 3 baths3,106 sq. ft.
$595,000Active4 beds 3 baths3,106 sq. ft.9941 Chambers Drive, Commerce City, CO 80022
MLS# 1650489Listed by: CELS HOMES REAL ESTATE LLC
