1023 Raven Way, Como, CO 80432
Local realty services provided by:Better Homes and Gardens Real Estate Kenney & Company
1023 Raven Way,Como, CO 80432
$649,000
- 2 Beds
- 3 Baths
- 2,296 sq. ft.
- Single family
- Active
Listed by: joann macdougall
Office: jefferson real estate, inc.
MLS#:S1053422
Source:CO_SAR
Price summary
- Price:$649,000
- Price per sq. ft.:$282.67
- Monthly HOA dues:$3.33
About this home
Exquisitely finished by a master craftsman, the interior of this home is a showplace. From the stone finished atrium and sun room in the back, the elegant, rich woodwork and staircases, the curved archways, the crown molding, the wainscoting, to the stone base for the wood stove, the custom finishes go on and on. This is no ordinary cabin. The main level opens to the atrium, the perfect green space to take advantage of the ample Colorado sunshine. A stone archway leads to a great room and spacious kitchen. A bedroom and wainscoted bathroom which is functional as well as beautiful are tucked off to the side. Tile floors throughout and radiant heat will keep you warm all winter. Out the beautiful, custom front door is another sun room waiting for you to turn it into your favorite place to relax. The main level opens to a huge deck, perfect for taking in the stunning mountain and valley views. The upper level is pure bliss, a large bedroom, so warm and inviting, and a luxurious bathroom with a soaking tub. The lower level is a fully finished basement with an additional full bath. A spacious, bright and open living space with a cozy wood stove, plenty of windows, and walk out access can be used as a family room, office space, anything you can imagine. There is also a roomy utility/laundry room to make your life so convenient. This cabin is perfectly designed for family and friends - a mountain getaway or full time residence. The attention to detail in this home must be seen to truly be appreciated. All of this is situated on a 6 acre, beautifully treed lot at the end of a Cul-de-Sac which affords you ultimate privacy with a rolling slope to take full advantage of the massive views. All the power is trenched underground, and the property has a domestic well, so you are free to water outside. There is also an outdoor greenhouse and shed for additional storage. The exterior of the home needs some finishing, but this luxury mountain cabin is more than move in ready.
Contact an agent
Home facts
- Year built:2004
- Listing ID #:S1053422
- Added:527 day(s) ago
- Updated:February 11, 2026 at 03:25 PM
Rooms and interior
- Bedrooms:2
- Total bathrooms:3
- Full bathrooms:3
- Living area:2,296 sq. ft.
Heating and cooling
- Heating:Radiant, Wood Stove
Structure and exterior
- Roof:Asphalt
- Year built:2004
- Building area:2,296 sq. ft.
- Lot area:6 Acres
Schools
- High school:South Park
- Middle school:South Park
- Elementary school:Edith Teter
Utilities
- Water:Well
- Sewer:Septic Available, Septic Tank
Finances and disclosures
- Price:$649,000
- Price per sq. ft.:$282.67
- Tax amount:$1,649 (2024)
New listings near 1023 Raven Way
- New
 $510,000Active2 beds 1 baths984 sq. ft.
$510,000Active2 beds 1 baths984 sq. ft.43 Pintail Way, Como, CO 80432
MLS# 1989911Listed by: MILEHIMODERN - Coming Soon
 $660,000Coming Soon2 beds 2 baths
$660,000Coming Soon2 beds 2 baths270 Piaute Way, Jefferson, CO 80456
MLS# 8348056Listed by: ENGEL & VOLKERS DENVER 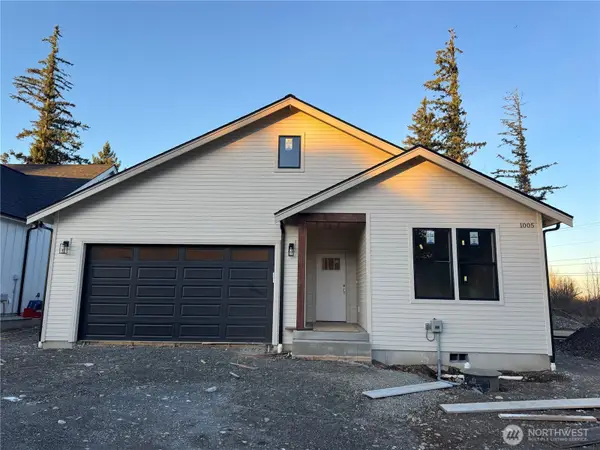 $549,999Active3 beds 2 baths1,500 sq. ft.
$549,999Active3 beds 2 baths1,500 sq. ft.1005 Night Hawk Way, Everson, WA 98247
MLS# 2471416Listed by: HOMESMART ONE REALTY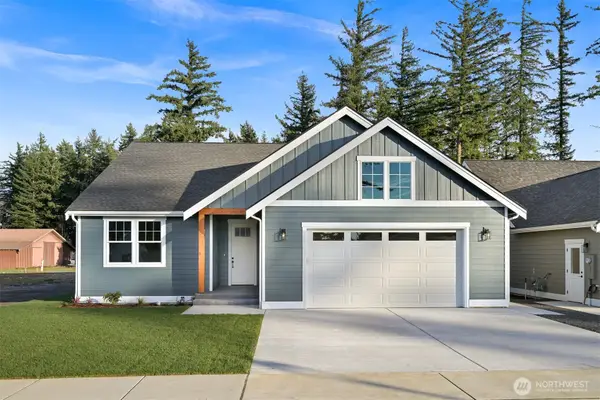 $615,000Pending3 beds 2 baths1,659 sq. ft.
$615,000Pending3 beds 2 baths1,659 sq. ft.1012 Night Hawk Way, Everson, WA 98247
MLS# 2468210Listed by: COLDWELL BANKER BAIN $429,000Active2 beds 1 baths902 sq. ft.
$429,000Active2 beds 1 baths902 sq. ft.810 Buffalo Ridge Road, Como, CO 80432
MLS# S1065949Listed by: JEFFERSON REAL ESTATE, INC.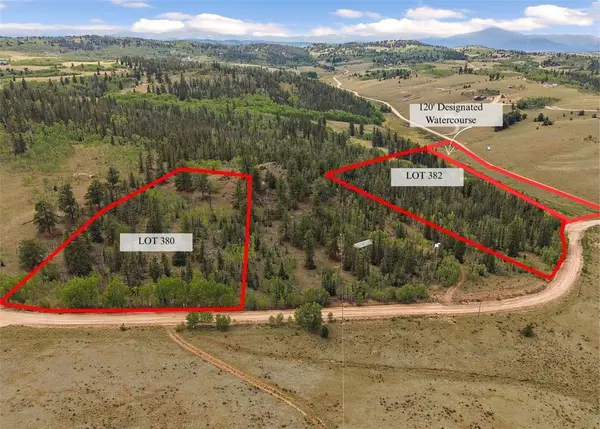 $60,000Active5 Acres
$60,000Active5 AcresTBD382 Winchester Drive, Como, CO 80432
MLS# S1065682Listed by: ROAM REAL ESTATE GROUP, LLC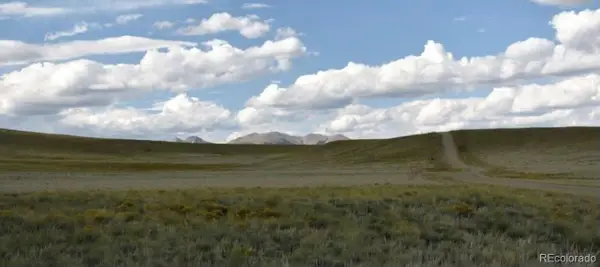 $110,000Active35 Acres
$110,000Active35 Acres5123 Bar D Road, Como, CO 80432
MLS# 8323379Listed by: RE/MAX SYNERGY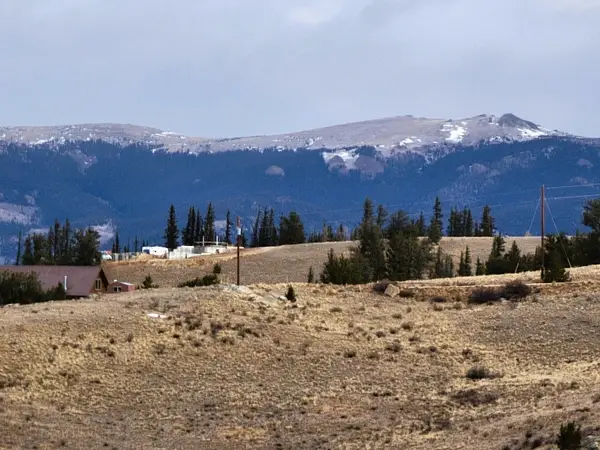 $45,000Active2 Acres
$45,000Active2 Acres53 Cobb Lane, Como, CO 80432
MLS# S1065807Listed by: RE/MAX NEXUS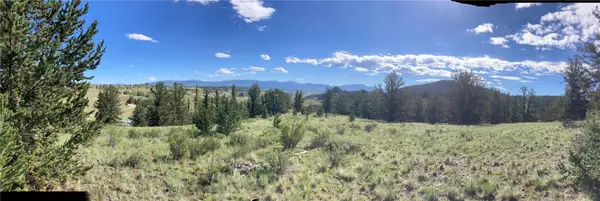 $65,000Active3 Acres
$65,000Active3 Acres99 Hackney Lane, Como, CO 80432
MLS# S1065805Listed by: RE/MAX NEXUS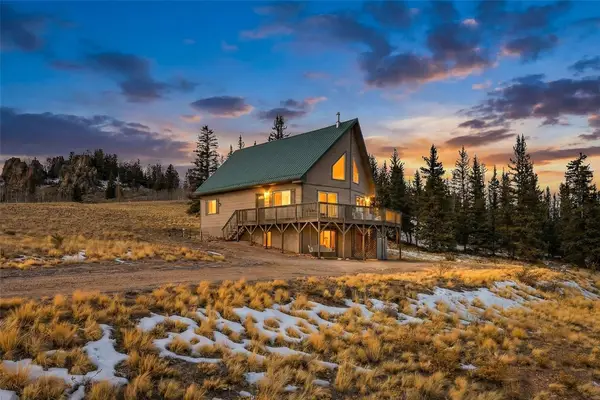 $650,000Active3 beds 2 baths2,505 sq. ft.
$650,000Active3 beds 2 baths2,505 sq. ft.4018 Arrowhead Drive, Como, CO 80432
MLS# S1065779Listed by: MILLS MOUNTAIN REAL ESTATE

