103 War Pony Way, Como, CO 80432
Local realty services provided by:Better Homes and Gardens Real Estate Kenney & Company
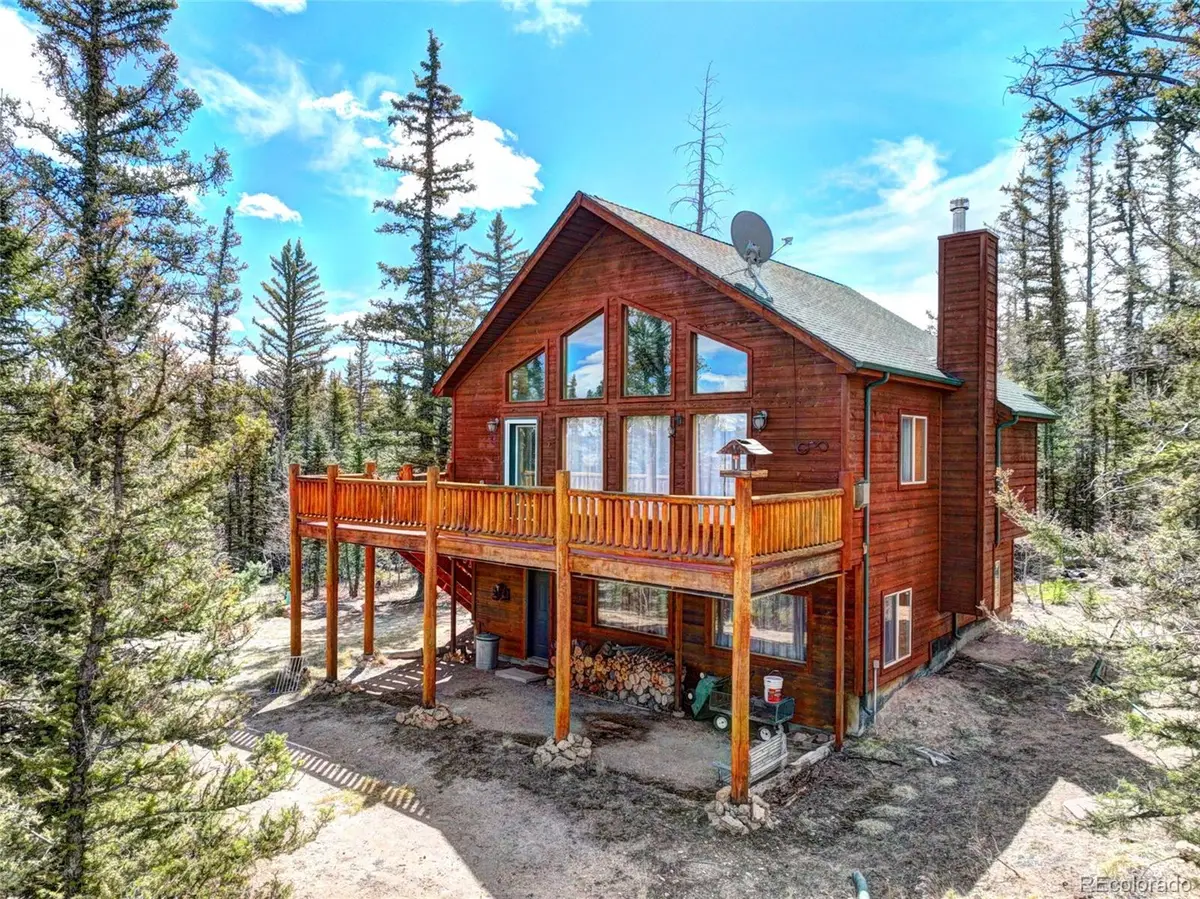
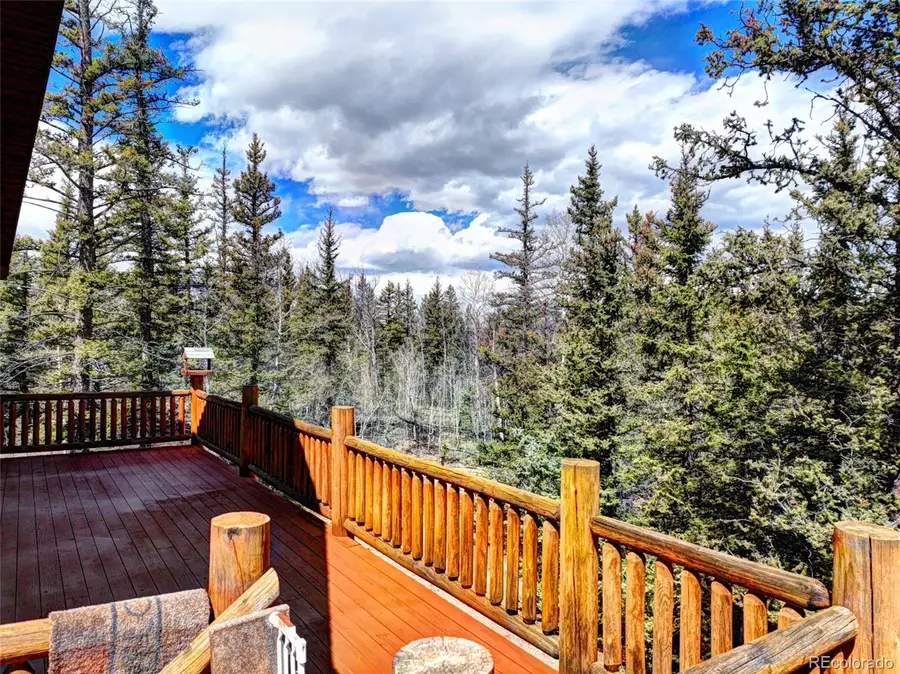
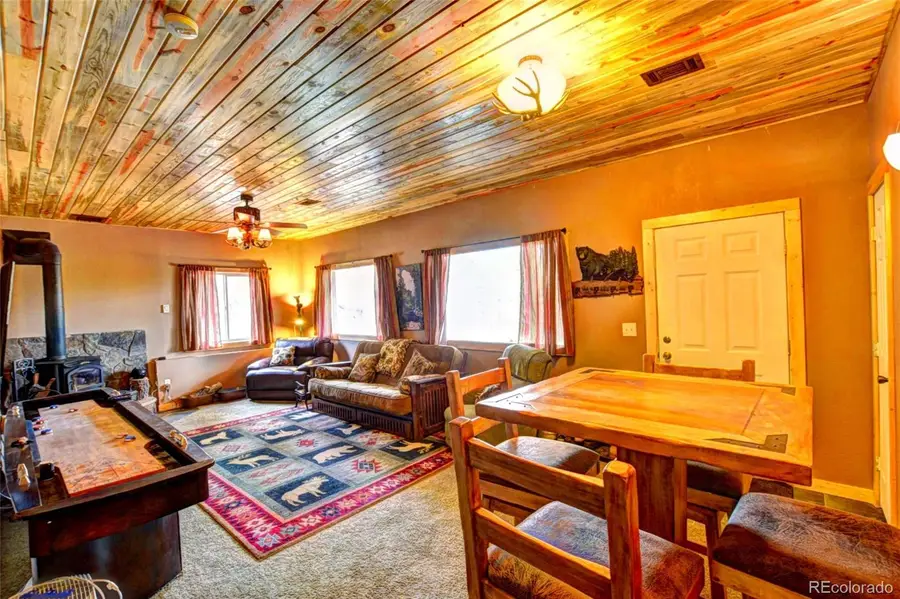
103 War Pony Way,Como, CO 80432
$589,900
- 3 Beds
- 2 Baths
- 1,849 sq. ft.
- Single family
- Active
Listed by:kevin copelandKevin@JeffReal.com,719-838-7001
Office:jefferson real estate
MLS#:6386131
Source:ML
Price summary
- Price:$589,900
- Price per sq. ft.:$319.04
- Monthly HOA dues:$3.75
About this home
Peace, Privacy, and Peak Views—Your Mountain Retreat Awaits. Tucked at the end of a quiet dead-end road, this exceptional mountain home offers rare privacy and uninterrupted divide views on more than 2 beautiful, wooded acres. Whether you're sipping morning coffee or hosting an evening gathering, you'll be surrounded by stunning snow-capped peaks—try naming them all from your expansive windows or walkout deck. Inside, the home showcases quality craftsmanship and thoughtful design, with vaulted tongue-and-groove ceilings, abundant natural light, and a welcoming open-concept layout. The spacious kitchen offers generous counter and cabinet space, a pantry, and a cozy dining nook—ideal for entertaining or family meals. The main level features two large bedrooms, a full bath, and a bright, open family room that flows seamlessly to the outdoor deck, perfect for soaking in the panoramic mountain views or the vibrant fall colors when the aspens turn gold. Downstairs, enjoy a private oversized bedroom with ample storage, a full bathroom, laundry area, and a finished bonus room perfect for a home theater, game room, or guest suite. The walk-out lower-level patio invites you to relax, entertain, or simply enjoy the peaceful outdoor setting. Located in the desirable Indian Mountain community, this home offers direct access to Pike National Forest, BLM lands, and nearby state areas—ideal for hiking, biking, hunting, and fishing. Despite the peaceful seclusion, you're just minutes from County-maintained roads leading to Hwy 285, Fairplay, Breckenridge, Metro Denver, and Colorado Springs. Whether you're seeking a full-time residence or a weekend escape, this home offers the perfect blend of privacy, views, and four-season adventure.
Contact an agent
Home facts
- Year built:2005
- Listing Id #:6386131
Rooms and interior
- Bedrooms:3
- Total bathrooms:2
- Full bathrooms:1
- Living area:1,849 sq. ft.
Heating and cooling
- Heating:Forced Air, Propane
Structure and exterior
- Roof:Composition
- Year built:2005
- Building area:1,849 sq. ft.
- Lot area:2.2 Acres
Schools
- High school:South Park
- Middle school:South Park
- Elementary school:Edith Teter
Utilities
- Water:Well
- Sewer:Septic Tank
Finances and disclosures
- Price:$589,900
- Price per sq. ft.:$319.04
- Tax amount:$2,210 (2024)
New listings near 103 War Pony Way
- New
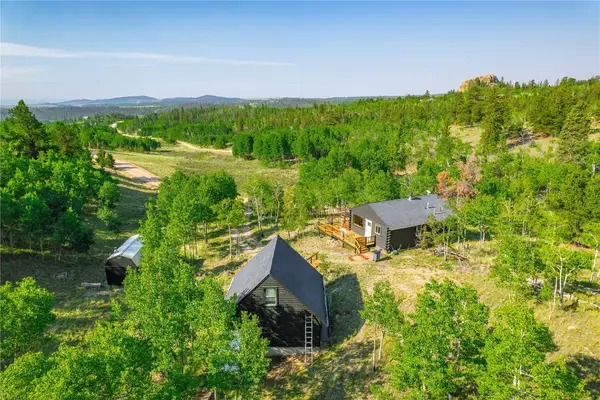 $439,000Active1 beds 1 baths660 sq. ft.
$439,000Active1 beds 1 baths660 sq. ft.1391 Ute Trail, Como, CO 80432
MLS# S1062058Listed by: UNITED COUNTRY MTN BROKERS - New
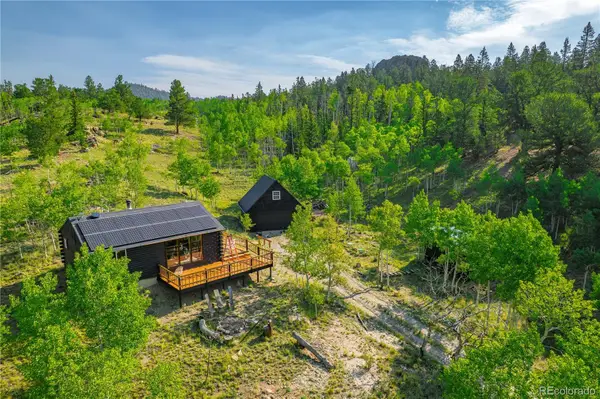 $439,000Active1 beds 1 baths660 sq. ft.
$439,000Active1 beds 1 baths660 sq. ft.1391 Ute Trail, Como, CO 80432
MLS# 6409054Listed by: UNITED COUNTRY MOUNTAIN BROKERS - New
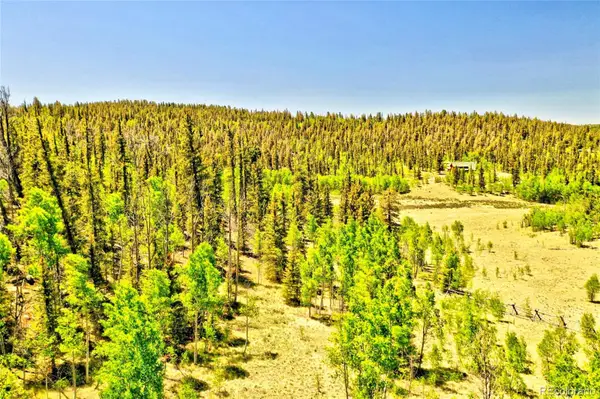 $42,500Active2 Acres
$42,500Active2 Acres445 Warpath Road, Como, CO 80432
MLS# 6371853Listed by: JEFFERSON REAL ESTATE - New
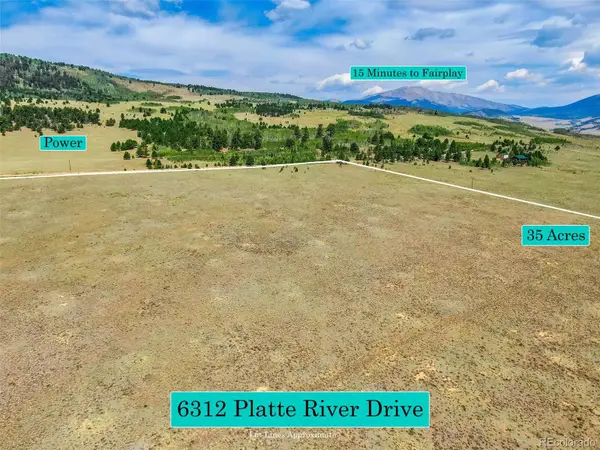 $170,000Active35 Acres
$170,000Active35 Acres6312 Platte River Drive, Como, CO 80432
MLS# 3422961Listed by: CANIGLIA REAL ESTATE GROUP LLC - New
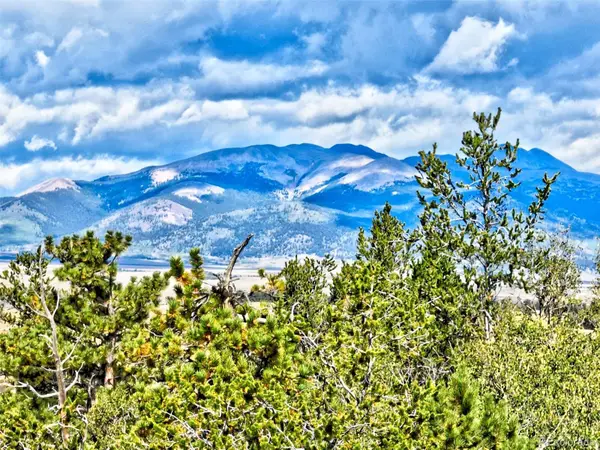 $69,900Active2.81 Acres
$69,900Active2.81 Acres62 Shoshone Drive, Como, CO 80432
MLS# 7283785Listed by: JEFFERSON REAL ESTATE - New
 $170,000Active35 Acres
$170,000Active35 Acres6312 Platte River Drive, Como, CO 80432
MLS# S1062037Listed by: CANIGLIA REAL ESTATE GROUP,LLC - New
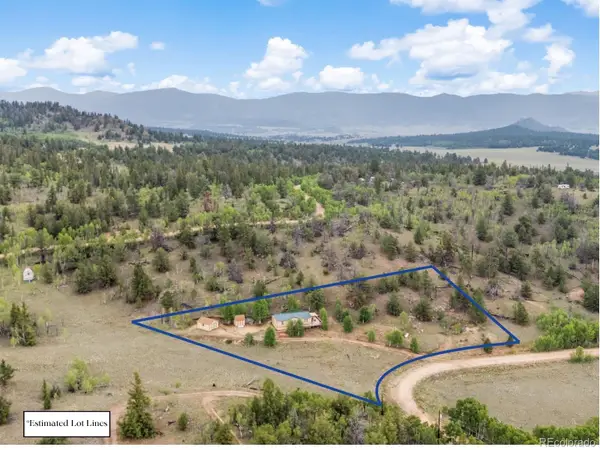 $360,000Active-- beds -- baths1,188 sq. ft.
$360,000Active-- beds -- baths1,188 sq. ft.406 Breech Trail, Como, CO 80432
MLS# 6248478Listed by: EXP REALTY, LLC - New
 $32,000Active1.04 Acres
$32,000Active1.04 Acres2475 W Longbow Drive, Como, CO 80432
MLS# S1061984Listed by: RE/MAX NEXUS - New
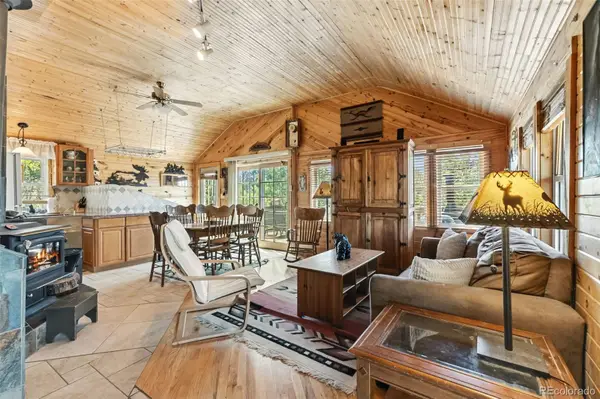 $375,000Active2 beds 2 baths1,159 sq. ft.
$375,000Active2 beds 2 baths1,159 sq. ft.759 N Quarter Horse Road, Como, CO 80432
MLS# 2059398Listed by: KELLER WILLIAMS TOP OF THE ROCKIES - New
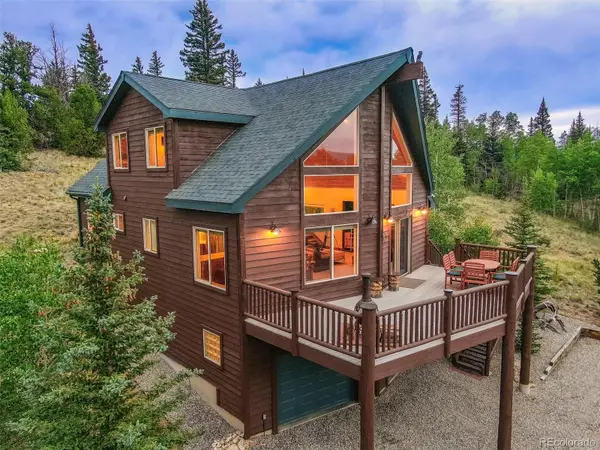 $689,000Active3 beds 2 baths2,046 sq. ft.
$689,000Active3 beds 2 baths2,046 sq. ft.1359 Travois Road, Como, CO 80432
MLS# 7344239Listed by: JEFFERSON REAL ESTATE

