1435 E Longbow Drive, Como, CO 80432
Local realty services provided by:Better Homes and Gardens Real Estate Kenney & Company
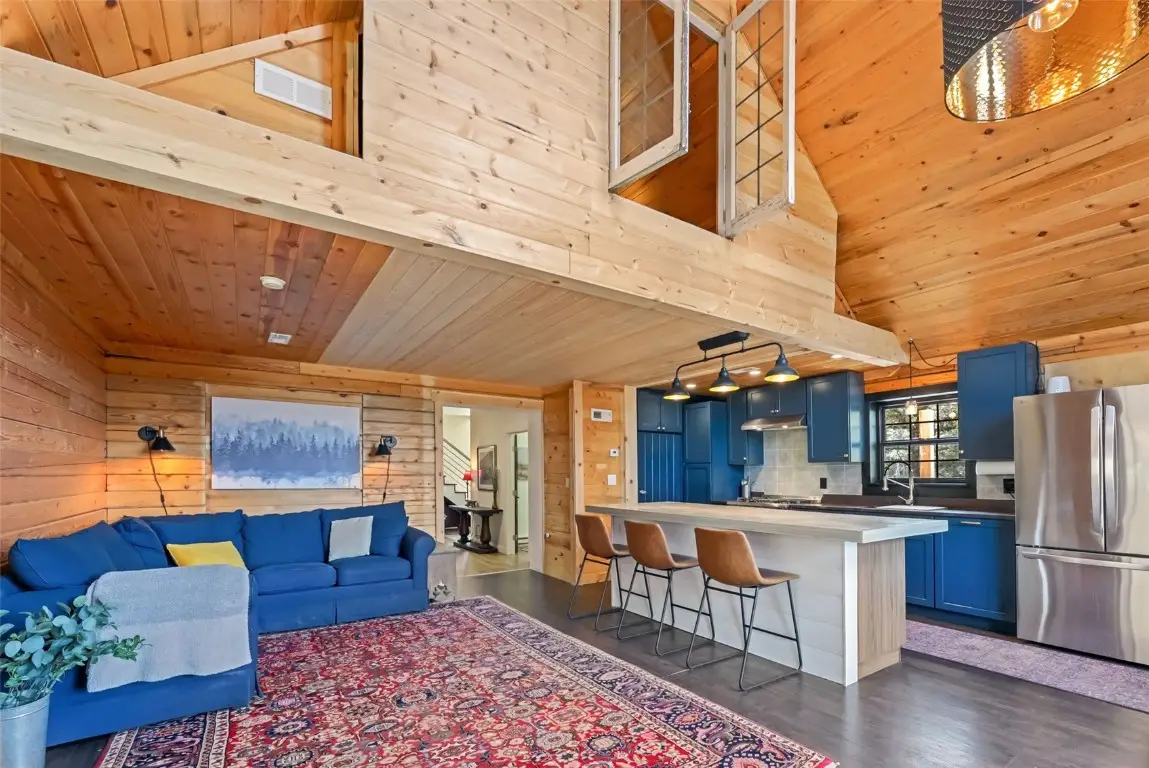
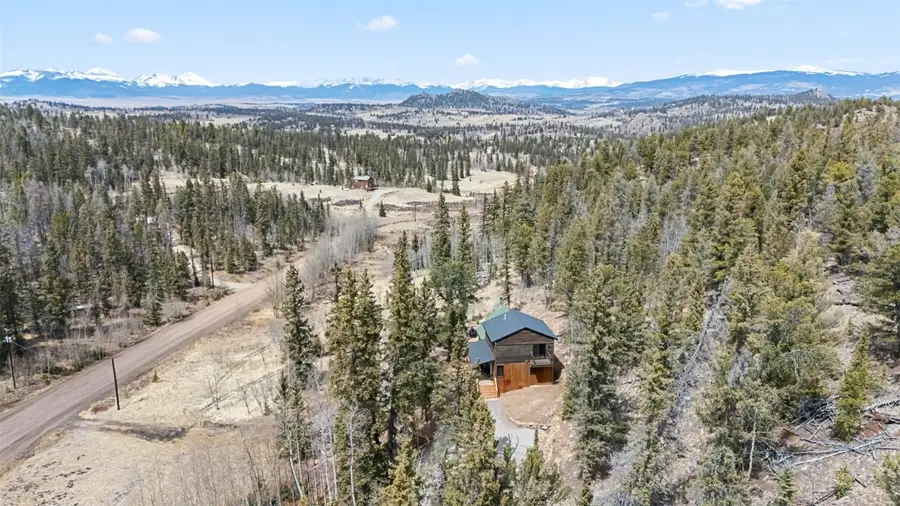
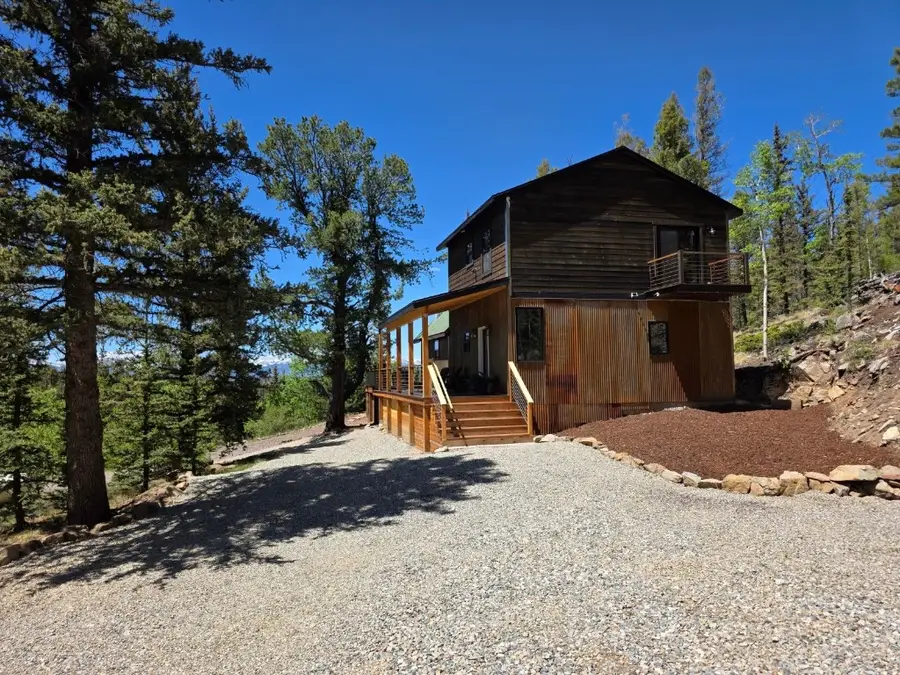
Listed by:katie stamp
Office:exp realty, llc, mountain house properties
MLS#:S1056981
Source:CO_SAR
Price summary
- Price:$647,000
- Price per sq. ft.:$385.12
- Monthly HOA dues:$3.75
About this home
This stunning mountain retreat is a rare gem—combining the timeless appeal of a classic log cabin with the comfort and style of a brand-new build. Perched on 3.5 private acres, the property showcases expansive mountain views, dramatic Bristlecone pines, rock outcroppings, and a flat, usable yard complete with a kids’ playhouse and swing set. Don’t let the age fool you—this home has been completely transformed with a modern addition featuring rustic metal siding, new windows, spa inspired bathrooms, updated appliances, and luxurious quartz and concrete countertops. Inside, the main level welcomes you with a bright entryway, a cozy reading nook under the stairs with built-in storage, and a spacious bedroom with a custom-built queen-size bunk bed. The open-concept great room centers around a cozy wood-burning stove and flows into a beautifully updated kitchen—ideal for gathering and entertaining. Smart home features include WiFi-enabled lighting, a Nest thermostat, and wired CenturyLink fiber internet, ensuring convenience and connectivity. Outdoor living is just as exceptional, with an expansive deck, a flagstone patio with a gas fire pit, and a private hot tub—all set against the backdrop of big Colorado views. The primary suite upstairs is a true retreat, featuring an electric fireplace, luxurious oversized en suite bathroom with laundry, and a private balcony to soak in the scenery. An adjacent office overlooking the great room provides a flexible workspace and includes a pull-out couch—offering a versatile flex space. Tucked in a quiet section of Indian Mountain, you’ll also enjoy access to top-tier community amenities including RV storage, comfort station with showers and laundry, hiking trails, parks, frisbee golf, and a welcoming community center. With its spacious flat lot, high-end updates, and unmatched setting, this home is an exceptional opportunity to experience the best of mountain living— inviting, full of character, and ready for your next chapter.
Contact an agent
Home facts
- Year built:2002
- Listing Id #:S1056981
- Added:134 day(s) ago
- Updated:August 07, 2025 at 09:39 PM
Rooms and interior
- Bedrooms:2
- Total bathrooms:2
- Full bathrooms:1
- Living area:1,680 sq. ft.
Heating and cooling
- Heating:Baseboard, Electric, Forced Air, Propane, Radiant, Wood Stove
Structure and exterior
- Roof:Shingle
- Year built:2002
- Building area:1,680 sq. ft.
- Lot area:3.5 Acres
Schools
- High school:South Park
- Middle school:South Park
- Elementary school:Edith Teter
Utilities
- Water:Private, Well
- Sewer:Septic Available, Septic Tank
Finances and disclosures
- Price:$647,000
- Price per sq. ft.:$385.12
- Tax amount:$1,793 (2024)
New listings near 1435 E Longbow Drive
- New
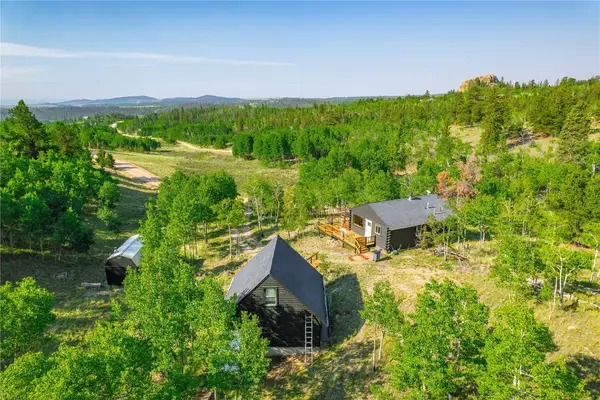 $439,000Active1 beds 1 baths660 sq. ft.
$439,000Active1 beds 1 baths660 sq. ft.1391 Ute Trail, Como, CO 80432
MLS# S1062058Listed by: UNITED COUNTRY MTN BROKERS - New
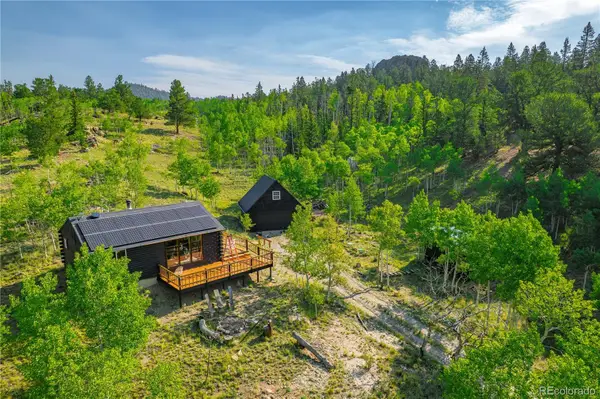 $439,000Active1 beds 1 baths660 sq. ft.
$439,000Active1 beds 1 baths660 sq. ft.1391 Ute Trail, Como, CO 80432
MLS# 6409054Listed by: UNITED COUNTRY MOUNTAIN BROKERS - New
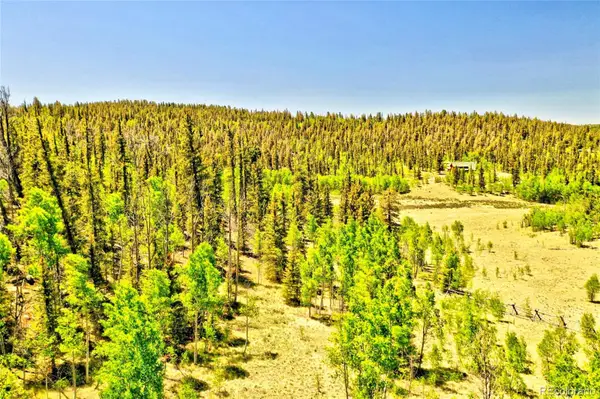 $42,500Active2 Acres
$42,500Active2 Acres445 Warpath Road, Como, CO 80432
MLS# 6371853Listed by: JEFFERSON REAL ESTATE - New
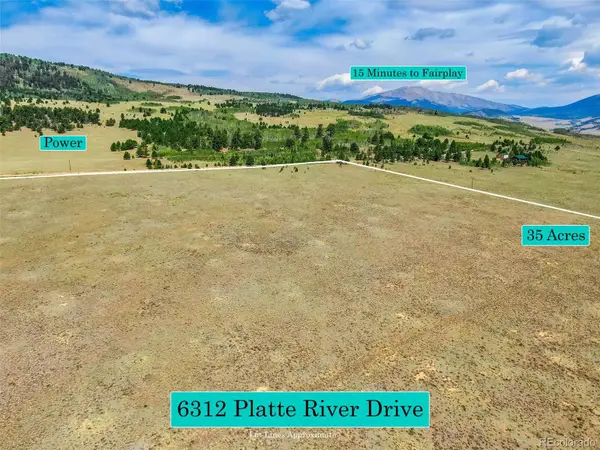 $170,000Active35 Acres
$170,000Active35 Acres6312 Platte River Drive, Como, CO 80432
MLS# 3422961Listed by: CANIGLIA REAL ESTATE GROUP LLC - New
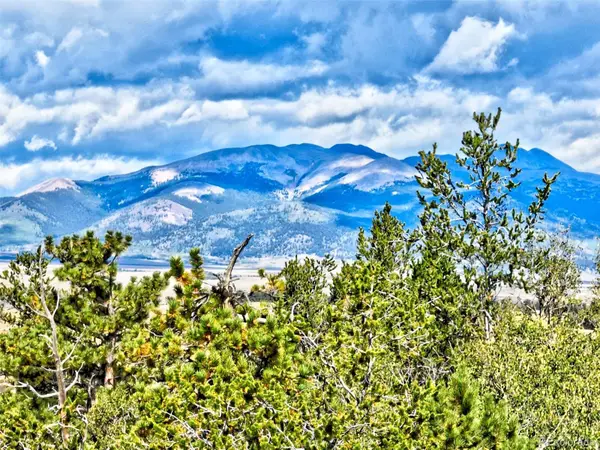 $69,900Active2.81 Acres
$69,900Active2.81 Acres62 Shoshone Drive, Como, CO 80432
MLS# 7283785Listed by: JEFFERSON REAL ESTATE - New
 $170,000Active35 Acres
$170,000Active35 Acres6312 Platte River Drive, Como, CO 80432
MLS# S1062037Listed by: CANIGLIA REAL ESTATE GROUP,LLC - New
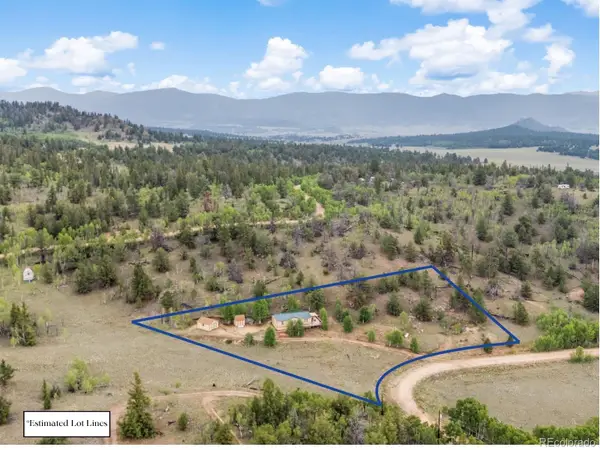 $360,000Active-- beds -- baths1,188 sq. ft.
$360,000Active-- beds -- baths1,188 sq. ft.406 Breech Trail, Como, CO 80432
MLS# 6248478Listed by: EXP REALTY, LLC - New
 $32,000Active1.04 Acres
$32,000Active1.04 Acres2475 W Longbow Drive, Como, CO 80432
MLS# S1061984Listed by: RE/MAX NEXUS - New
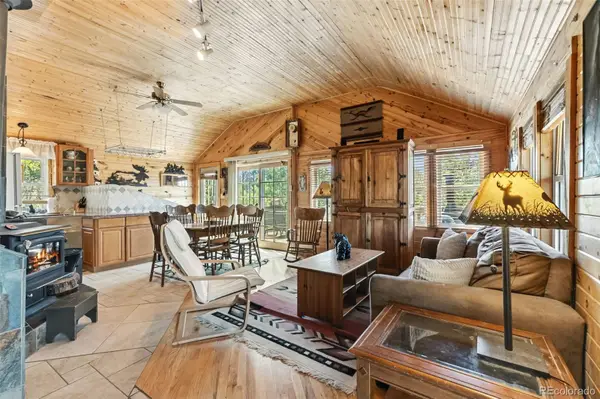 $375,000Active2 beds 2 baths1,159 sq. ft.
$375,000Active2 beds 2 baths1,159 sq. ft.759 N Quarter Horse Road, Como, CO 80432
MLS# 2059398Listed by: KELLER WILLIAMS TOP OF THE ROCKIES - New
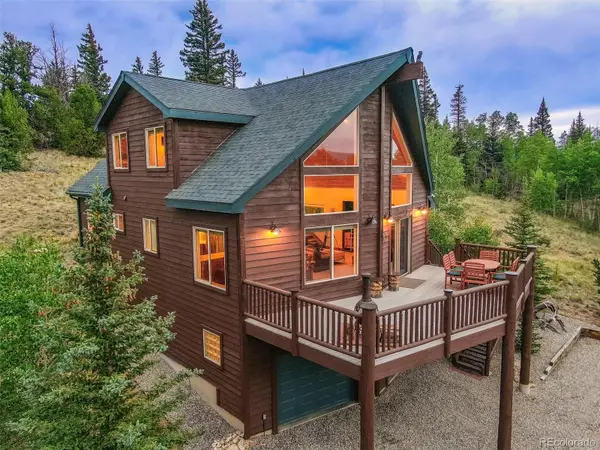 $689,000Active3 beds 2 baths2,046 sq. ft.
$689,000Active3 beds 2 baths2,046 sq. ft.1359 Travois Road, Como, CO 80432
MLS# 7344239Listed by: JEFFERSON REAL ESTATE

