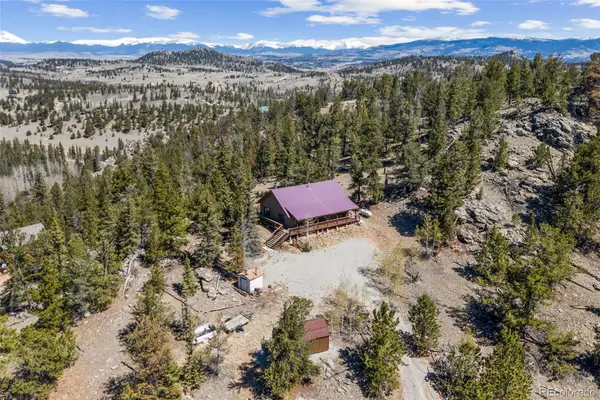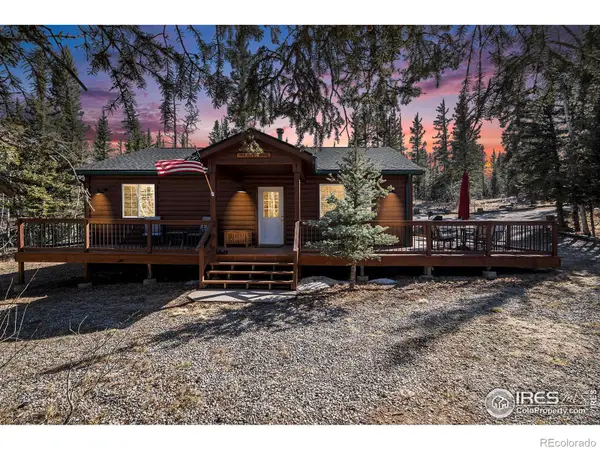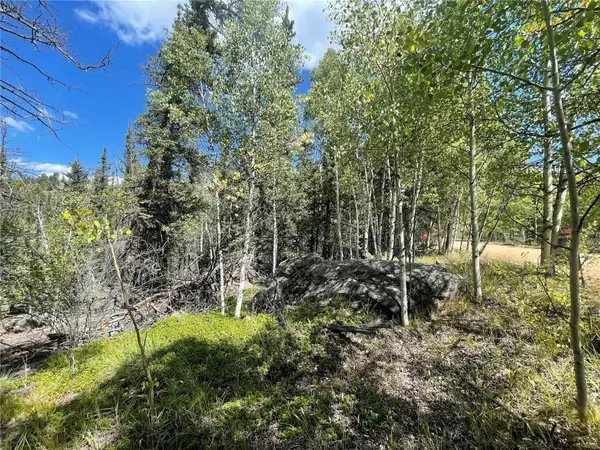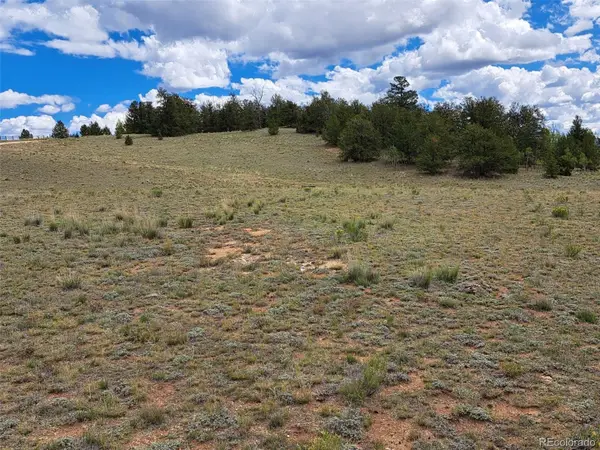16514 Elkhorn Road, Como, CO 80432
Local realty services provided by:Better Homes and Gardens Real Estate Kenney & Company
16514 Elkhorn Road,Como, CO 80432
$1,800,000
- 2 Beds
- 2 Baths
- 1,602 sq. ft.
- Single family
- Active
Listed by:joann macdougalljoann@jeffreal.com,719-836-2615
Office:jefferson real estate
MLS#:3639323
Source:ML
Price summary
- Price:$1,800,000
- Price per sq. ft.:$1,123.6
About this home
Welcome to the Ranch! Situated on almost 200 acres of rolling hills, pasture land, Pines, and ancient Aspen groves, this bright, airy, ranch style home is just the beginning. The impeccably upkept 1950's home has 2 bedrooms, two charming baths, an open floorplan, a huge wood stove, office space, a pantry/laundry space, a mudroom, a 4 season sunroom, a patio with a brand new hot tub, new Pergo flooring, built in cabinetry and shelving, carpeted bedrooms, and a well designed kitchen. The entire home is a lovely mix of vintage and modern. Don't forget the family and friends. Not far from the main house there is a cozy courtyard with two remodeled hunter's cabins with power, and one with a kitchenette. Up the road is the off-grid guest cabin with a sleeping loft. Drive up the hill to the 2 bedroom, 1 bath manufactured home with propane, power, and a separate well. But, the land and accompanying outbuildings make this the ultimate Colorado spot. For the industrious there is a two car garage with a concrete floor, an original workshop/welding shed with 220, a modern workshop, a tractor shed, a massive chicken coop, several other safe, clean livestock enclosures, and much more. The property also includes several more sheds, three greenhouses, and a functional root cellar. There are already two domestic wells drilled with the option to drill two additional wells and a new water system has been installed. The land is what makes this a true Colorado oasis. Located right on Elkhorn Road, you will have easy year round access. A conservation easement in the front ensures a lifetime of uninterrupted privacy. With pastures of grazing land and partial fencing, you are set up for free range cattle. This ranch offers miles of meadow, rolling hills, abundant trees, stunning, massive views, beautiful skies, and a variety of wildlife sharing the space with you. Take the time to look at this once in a lifetime opportunity.
Contact an agent
Home facts
- Year built:1950
- Listing ID #:3639323
Rooms and interior
- Bedrooms:2
- Total bathrooms:2
- Full bathrooms:2
- Living area:1,602 sq. ft.
Heating and cooling
- Heating:Propane, Wood Stove
Structure and exterior
- Roof:Metal
- Year built:1950
- Building area:1,602 sq. ft.
- Lot area:198.61 Acres
Schools
- High school:South Park
- Middle school:South Park
- Elementary school:Edith Teter
Utilities
- Water:Well
- Sewer:Septic Tank
Finances and disclosures
- Price:$1,800,000
- Price per sq. ft.:$1,123.6
- Tax amount:$1,315 (2023)
New listings near 16514 Elkhorn Road
- New
 $38,000Active1.01 Acres
$38,000Active1.01 Acres1403 Wampum Lane, Como, CO 80432
MLS# 9264911Listed by: JEFFERSON REAL ESTATE - New
 $39,999Active5 Acres
$39,999Active5 Acres409 Lippzana Road, Como, CO 80432
MLS# 3938399Listed by: JEFFERSON REAL ESTATE  $664,900Active2 beds 2 baths1,408 sq. ft.
$664,900Active2 beds 2 baths1,408 sq. ft.1838 E Longbow Drive, Como, CO 80432
MLS# 5359812Listed by: EXP REALTY, LLC $25,000Active5.28 Acres
$25,000Active5.28 Acres705 Rhyolite Drive, Como, CO 80432
MLS# 3538871Listed by: COLDWELL BANKER 1ST CHOICE REALTY- New
 $513,900Active2 beds 2 baths1,296 sq. ft.
$513,900Active2 beds 2 baths1,296 sq. ft.315 Haida Road, Como, CO 80432
MLS# 3533365Listed by: JEFFERSON REAL ESTATE  $525,000Active2 beds 1 baths1,078 sq. ft.
$525,000Active2 beds 1 baths1,078 sq. ft.654 Piaute Way, Como, CO 80432
MLS# IR1043767Listed by: COMPASS-DENVER $24,000Active1.07 Acres
$24,000Active1.07 Acres169 Ithaca Lane, Como, CO 80432
MLS# S1062599Listed by: JEFFERSON REAL ESTATE, INC. $24,000Active1.07 Acres
$24,000Active1.07 Acres169 Ithaca Lane, Como, CO 80432
MLS# 8115592Listed by: JEFFERSON REAL ESTATE $19,900Pending2.3 Acres
$19,900Pending2.3 Acres900 Remington Road, Como, CO 80432
MLS# S1062598Listed by: JEFFERSON REAL ESTATE, INC. $19,900Pending2.3 Acres
$19,900Pending2.3 Acres900 Remington Road, Como, CO 80432
MLS# 5596107Listed by: JEFFERSON REAL ESTATE
