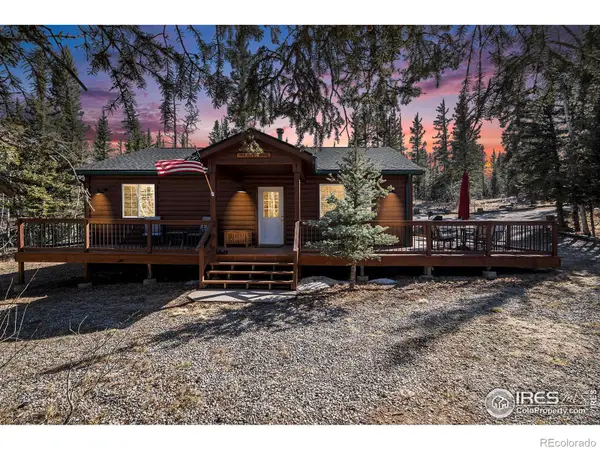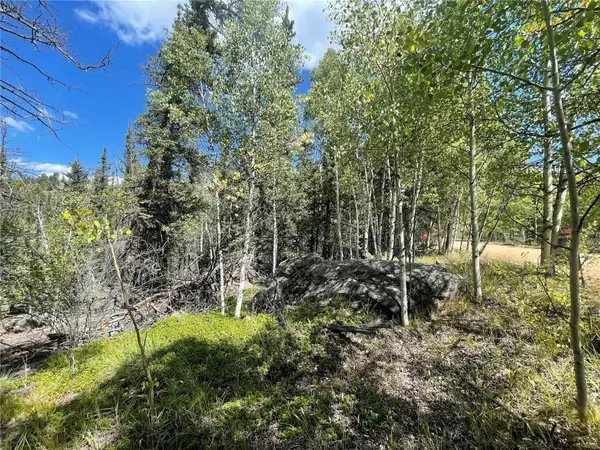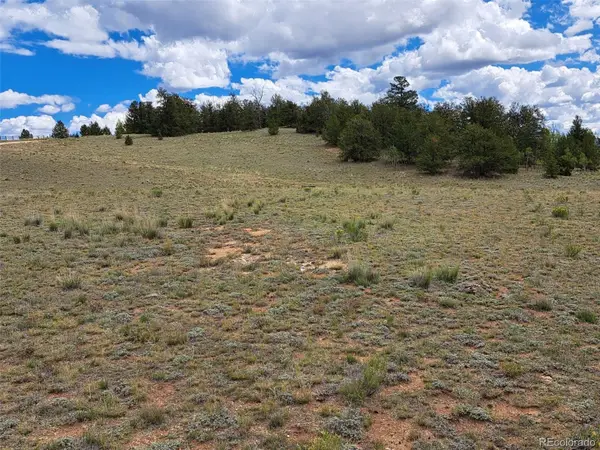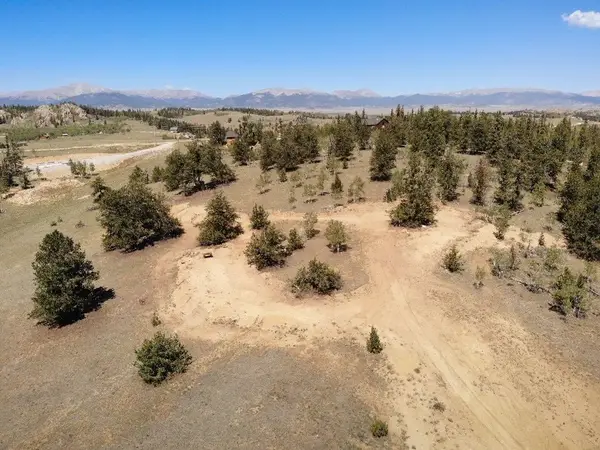1838 E Longbow Drive, Como, CO 80432
Local realty services provided by:Better Homes and Gardens Real Estate Kenney & Company
Listed by:courtney peelCourtney@MyMtnHouse.com,970-409-8146
Office:exp realty, llc.
MLS#:5359812
Source:ML
Price summary
- Price:$664,900
- Price per sq. ft.:$472.23
- Monthly HOA dues:$3.75
About this home
Experience the best of Colorado mountain living in this one-of-a-kind log home, perfectly perched on 8.5 PRIVATE ACRES with unobstructed, panoramic views of the Continental Divide and Eagle Rock. This rare mountain property offers a level of privacy and natural beauty that’s hard to match, with room to roam, relax, and soak in the alpine serenity from every angle. Lovingly built and maintained by the original owners, this single-level log cabin exudes warmth and craftsmanship. Inside, you’ll find vaulted tongue-and-groove ceilings, hardwood floors, and large windows that flood the home with natural light and frame the breathtaking scenery outside. The open-concept great room features a cozy wood-burning fireplace and flows seamlessly into a spacious kitchen outfitted with custom cabinetry, upgraded countertops, a breakfast bar, and a unique dual oven setup (electric and propane)—ideal for any home chef. The home offers two spacious bedrooms and two full bathrooms, including a private ensuite in the primary bedroom. Step outside to take in the surroundings from the covered front porch or sunny back deck, both perfectly positioned to enjoy the expansive mountain vistas. A private walking trail winds around the property, offering peaceful strolls, wildlife encounters, and a true connection to nature. Additional features include two storage sheds, a fire pit for evenings under the stars, and direct access to all the outdoor adventure you could want. With estimated net rental income over $20,000 annually, this is also a smart investment opportunity. Located just a short walk to PIKE NATIONAL FOREST and under an hour to world-class skiing in Breckenridge or whitewater rafting in Buena Vista, this is a rare chance for full-time living, a vacation home, or your own private mountain escape.
Contact an agent
Home facts
- Year built:2006
- Listing ID #:5359812
Rooms and interior
- Bedrooms:2
- Total bathrooms:2
- Full bathrooms:2
- Living area:1,408 sq. ft.
Heating and cooling
- Heating:Baseboard, Radiant, Wood Stove
Structure and exterior
- Roof:Metal
- Year built:2006
- Building area:1,408 sq. ft.
- Lot area:8.5 Acres
Schools
- High school:South Park
- Middle school:South Park
- Elementary school:Edith Teter
Utilities
- Water:Well
- Sewer:Septic Tank
Finances and disclosures
- Price:$664,900
- Price per sq. ft.:$472.23
- Tax amount:$2,754 (2024)
New listings near 1838 E Longbow Drive
- New
 $513,900Active2 beds 2 baths1,296 sq. ft.
$513,900Active2 beds 2 baths1,296 sq. ft.315 Haida Road, Como, CO 80432
MLS# 3533365Listed by: JEFFERSON REAL ESTATE - New
 $525,000Active2 beds 1 baths1,078 sq. ft.
$525,000Active2 beds 1 baths1,078 sq. ft.654 Piaute Way, Como, CO 80432
MLS# IR1043767Listed by: COMPASS-DENVER - New
 $26,000Active1.07 Acres
$26,000Active1.07 Acres169 Ithaca Lane, Como, CO 80432
MLS# S1062599Listed by: JEFFERSON REAL ESTATE, INC. - New
 $26,000Active1.07 Acres
$26,000Active1.07 Acres169 Ithaca Lane, Como, CO 80432
MLS# 8115592Listed by: JEFFERSON REAL ESTATE  $19,900Pending2.3 Acres
$19,900Pending2.3 Acres900 Remington Road, Como, CO 80432
MLS# S1062598Listed by: JEFFERSON REAL ESTATE, INC. $19,900Pending2.3 Acres
$19,900Pending2.3 Acres900 Remington Road, Como, CO 80432
MLS# 5596107Listed by: JEFFERSON REAL ESTATE- New
 $39,000Active3 Acres
$39,000Active3 Acres6452 Remington Road, Como, CO 80432
MLS# S1062592Listed by: JEFFERSON REAL ESTATE, INC.  $39,000Pending3 Acres
$39,000Pending3 Acres6524 Remington Road, Como, CO 80432
MLS# S1062584Listed by: JEFFERSON REAL ESTATE, INC. $524,900Active3 beds 2 baths1,736 sq. ft.
$524,900Active3 beds 2 baths1,736 sq. ft.475 War Lane, Jefferson, CO 80432
MLS# S1062508Listed by: BRISTLECONE REALTY GROUP $52,000Active2.25 Acres
$52,000Active2.25 Acres530 Gitche Goone Lane, Como, CO 80432
MLS# S1062423Listed by: ALPENGLOW REAL ESTATE
