1840 Ute Tr, Como, CO 80432
Local realty services provided by:Better Homes and Gardens Real Estate Kenney & Company
1840 Ute Tr,Como, CO 80432
$519,900
- 3 Beds
- 2 Baths
- 1,296 sq. ft.
- Single family
- Pending
Listed by: kevin copelandGinnyJRE@gmail.com,719-836-2615
Office: jefferson real estate
MLS#:2648379
Source:ML
Price summary
- Price:$519,900
- Price per sq. ft.:$401.16
- Monthly HOA dues:$3.75
About this home
BRAND NEW HOME INTHE ROCKIES! This elegant, custom-built chalet-style home offers unparalleled craftsmanship and exceptional amenities, nestled in the tranquil Indian Mountain subdivision. The open design showcases stunning interior features, including vaulted wood T&G ceilings soaring above hardwood floors, custom hardwood cabinets, and remarkable countertops. Natural lighting pours through custom windows, enhancing the inviting atmosphere. The kitchen dazzles with amazing cabinetry, adding warmth and character to the space.
Privacy abounds, as this home is strategically positioned, tucked into a private corner lot ensuring uninterrupted serenity with no neighbors nearby. The loft master suite boasts a private sitting deck with breathtaking views & southern exposure. Enjoy cozy evenings by the wood-burning stove, perfect for chilly mountain nights. Outside, an expansive wrap-around deck beckons you to soak in the Colorado mountain scenery, offering plenty of space for outdoor activities amidst mature trees that provide shade and seclusion.
Experience the essence of mountain living in this retreat, located just a few minutes from Pike National Forest and only 15 minutes from Tarryall Reservoir. This home offers the perfect blend of rustic comfort and modern convenience, promising an unparalleled rustic lifestyle opportunity. Whether seeking a peaceful getaway or a permanent residence immersed in nature's splendor, this home is truly remarkable. Just 25 minutes from Fairplay for dining, shopping, and entertainment and only 50 minutes to world class skiing in Breckenridge! Back on the Market, no Fault of Seller.
Contact an agent
Home facts
- Year built:2024
- Listing ID #:2648379
Rooms and interior
- Bedrooms:3
- Total bathrooms:2
- Full bathrooms:1
- Living area:1,296 sq. ft.
Heating and cooling
- Heating:Forced Air, Propane, Wood Stove
Structure and exterior
- Roof:Shingle
- Year built:2024
- Building area:1,296 sq. ft.
- Lot area:2.19 Acres
Schools
- High school:South Park
- Middle school:South Park
- Elementary school:Edith Teter
Utilities
- Water:Well
- Sewer:Septic Tank
Finances and disclosures
- Price:$519,900
- Price per sq. ft.:$401.16
- Tax amount:$853 (2023)
New listings near 1840 Ute Tr
- New
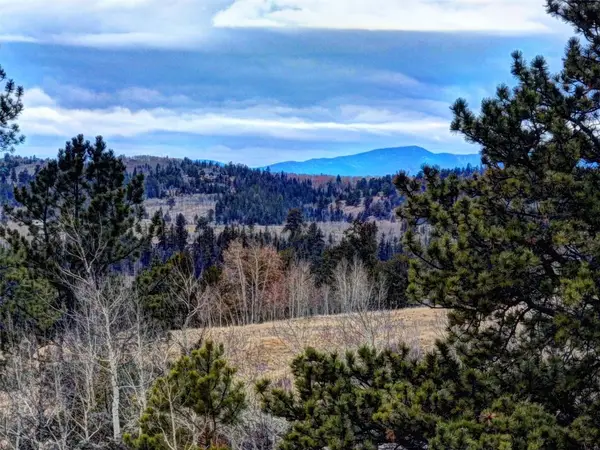 $42,900Active2.36 Acres
$42,900Active2.36 Acres82 Ignacio Way, Como, CO 80432
MLS# S1064260Listed by: JEFFERSON REAL ESTATE, INC. - New
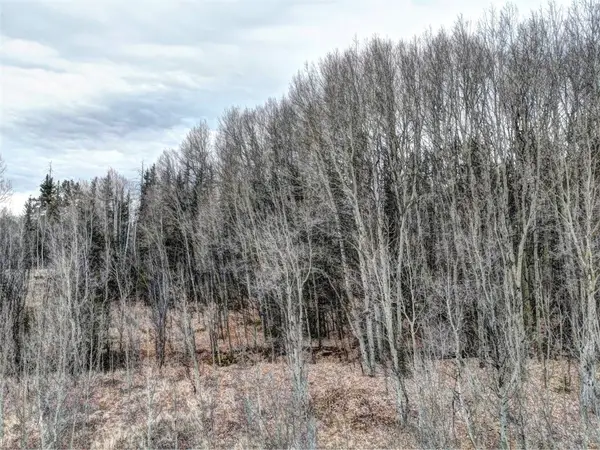 $34,900Active2.43 Acres
$34,900Active2.43 Acres646 Antelope Way, Como, CO 80432
MLS# S1064261Listed by: JEFFERSON REAL ESTATE, INC. - New
 $35,000Active1.01 Acres
$35,000Active1.01 Acres210 Tepee Trail, Como, CO 80432
MLS# S1064251Listed by: JEFFERSON REAL ESTATE, INC. - New
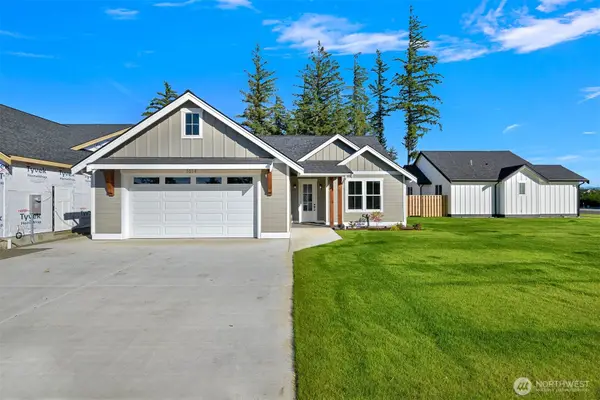 $639,000Active3 beds 2 baths1,894 sq. ft.
$639,000Active3 beds 2 baths1,894 sq. ft.1014 Night Hawk Way, Everson, WA 98247
MLS# 2451715Listed by: COLDWELL BANKER BAIN - New
 $82,500Active2 beds 1 baths400 sq. ft.
$82,500Active2 beds 1 baths400 sq. ft.1404 Buffalo Ridge Road, Como, CO 80432
MLS# S1064190Listed by: HIGH RIDGE REALTY, LLC - New
 $82,500Active2 beds 1 baths400 sq. ft.
$82,500Active2 beds 1 baths400 sq. ft.1404 Buffalo Ridge Road, Como, CO 80432
MLS# 3341327Listed by: HIGH RIDGE REALTY 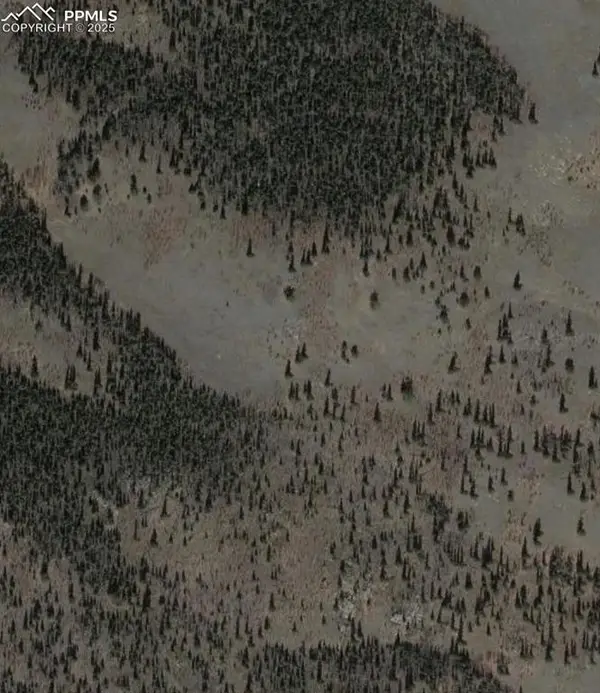 $576,600Active160.17 Acres
$576,600Active160.17 Acres828 Gitche Goone Lane, Jefferson, CO 80456
MLS# 5770909Listed by: CHRISTOPHER T LOWMAN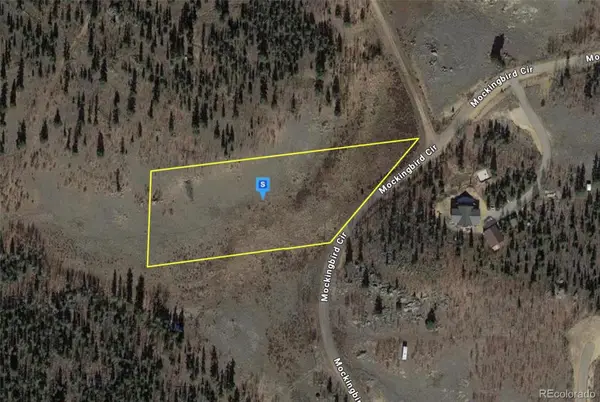 $48,999Active2.25 Acres
$48,999Active2.25 Acres373 Mockingbird Circle, Jefferson, CO 80456
MLS# 6431392Listed by: PLATLABS LLC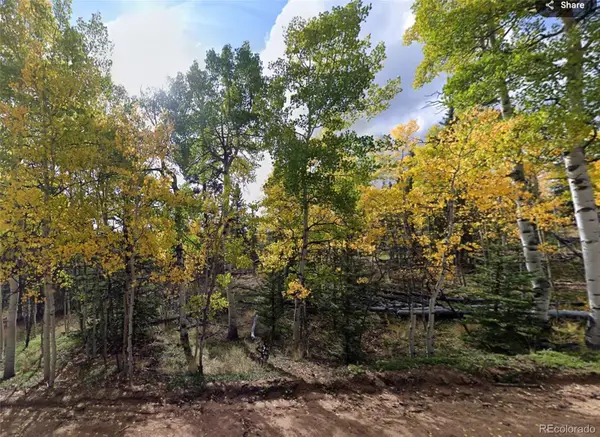 $95,000Active2.18 Acres
$95,000Active2.18 Acres500 Arapahoe Circle, Jefferson, CO 80456
MLS# 9776188Listed by: URBAN ROOTS REALTY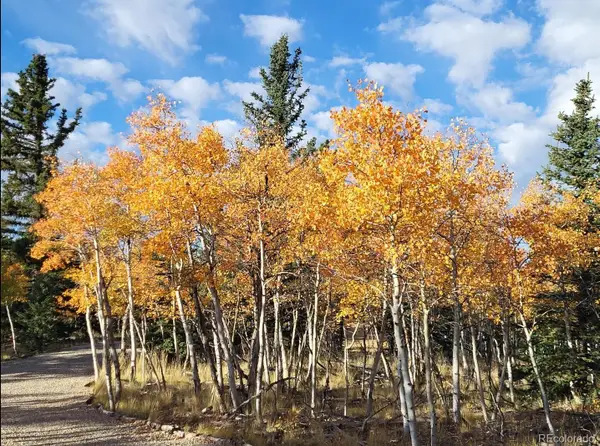 $42,000Pending1.04 Acres
$42,000Pending1.04 Acres60 Mesa Court, Como, CO 80432
MLS# 2439719Listed by: JEFFERSON REAL ESTATE
